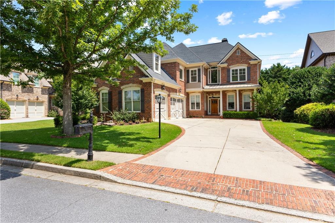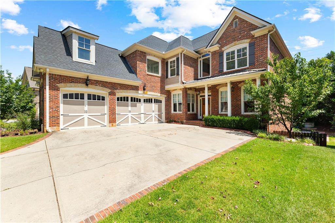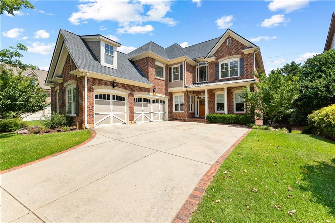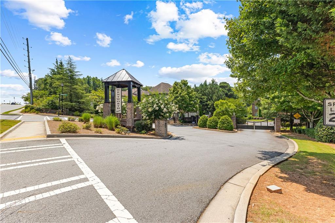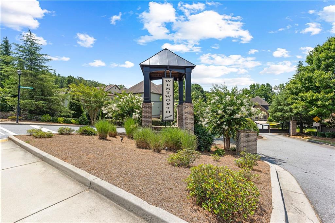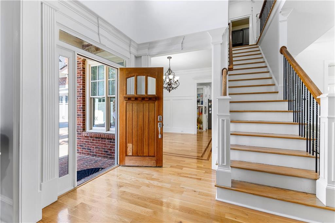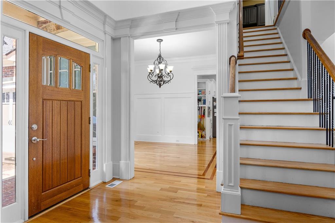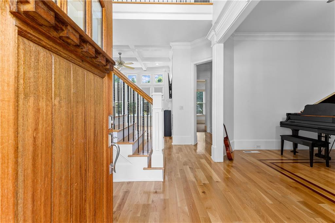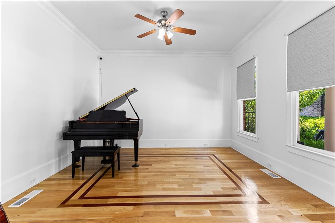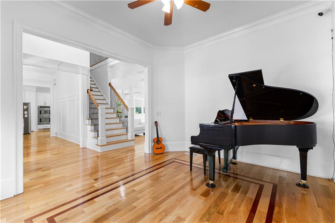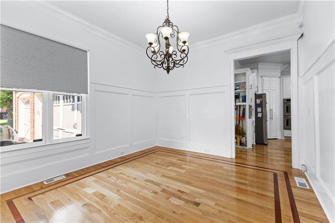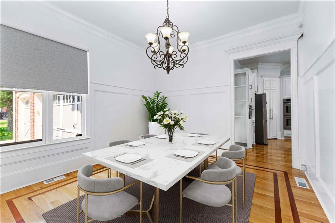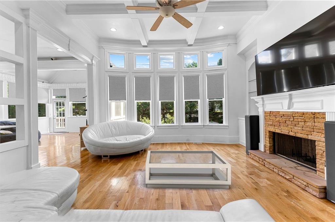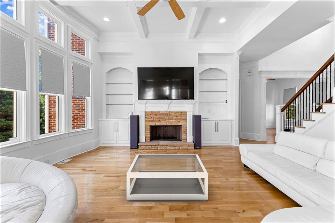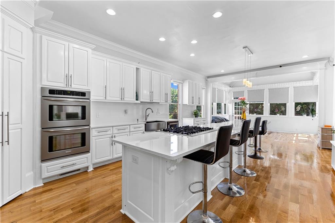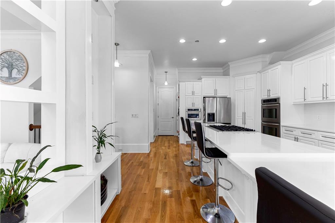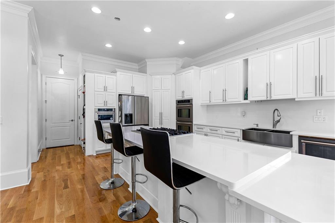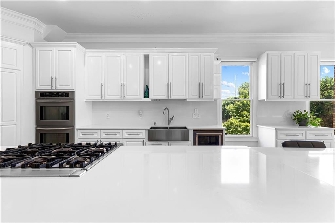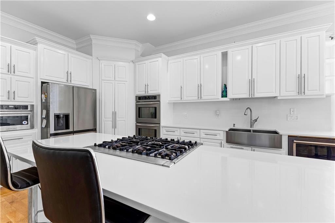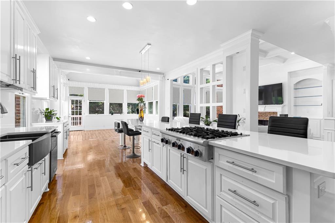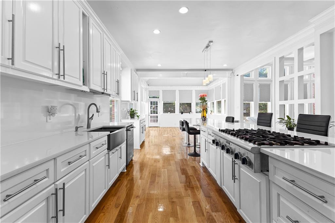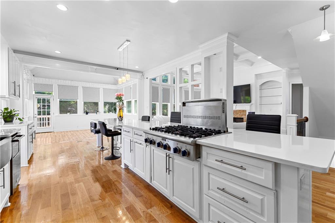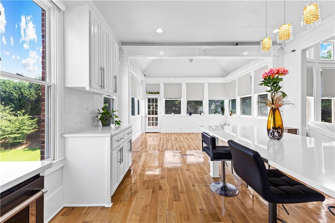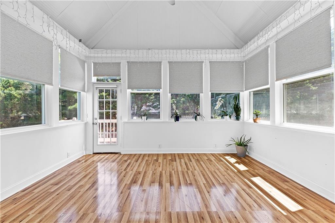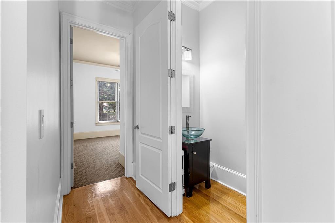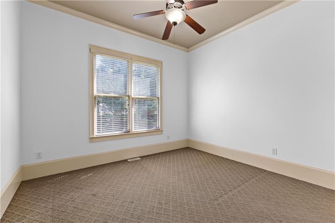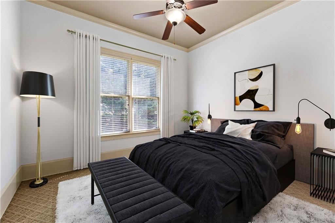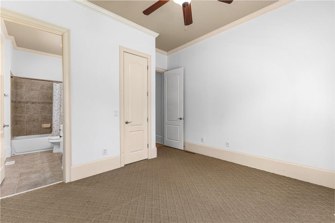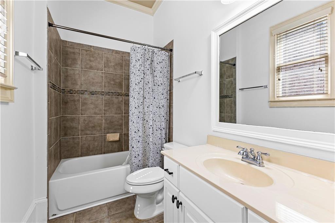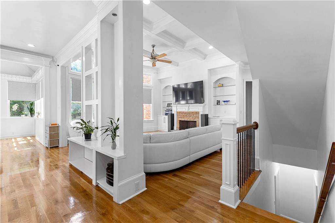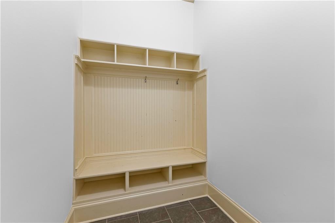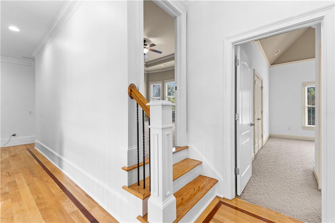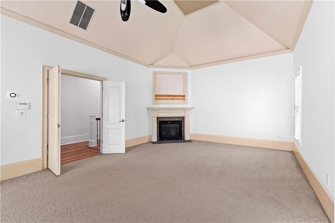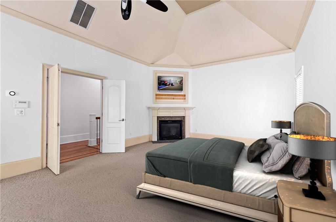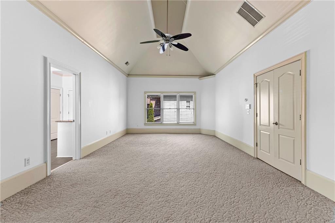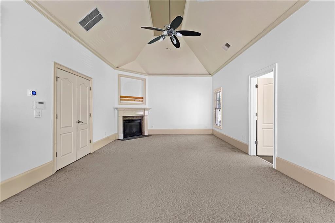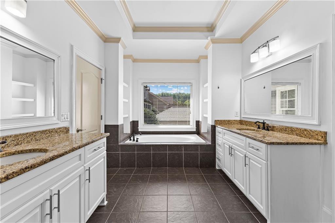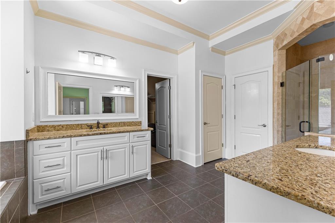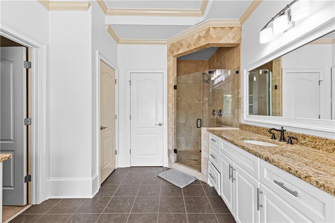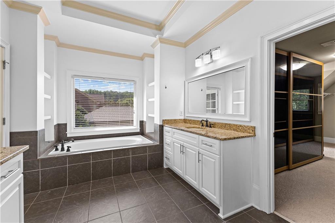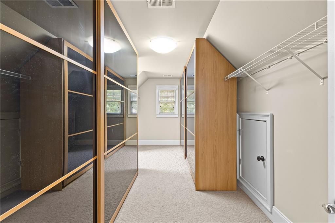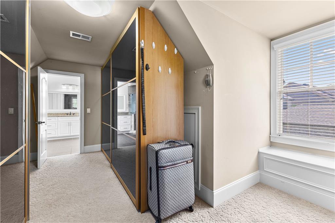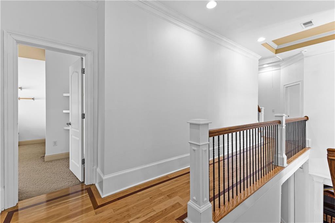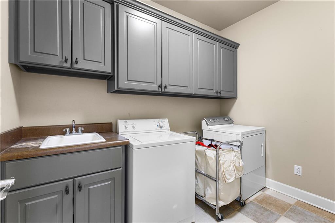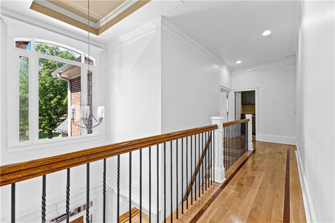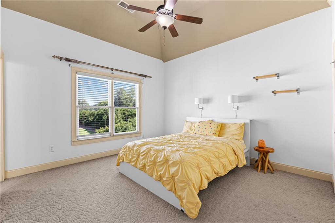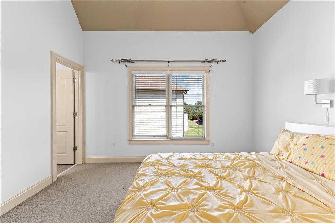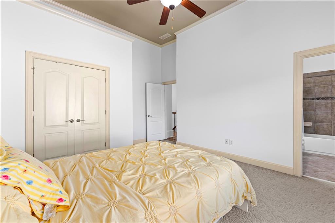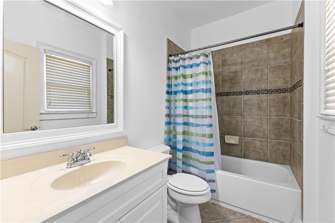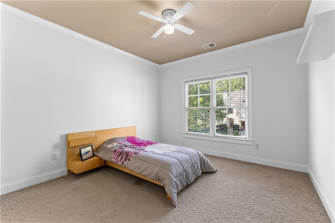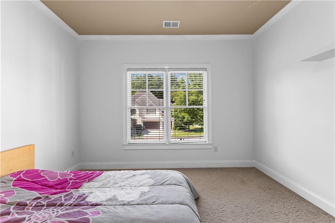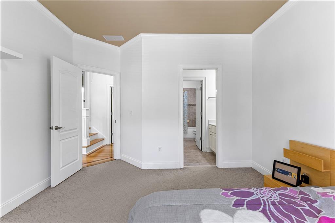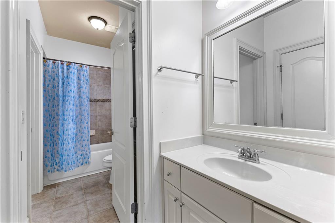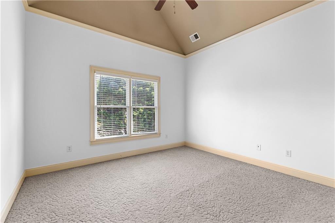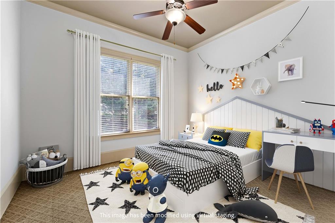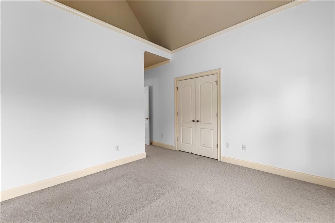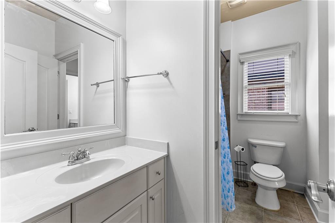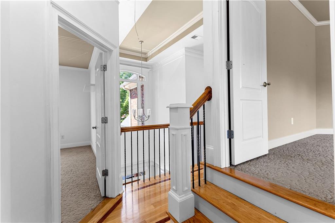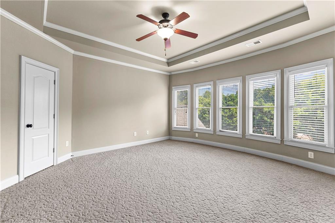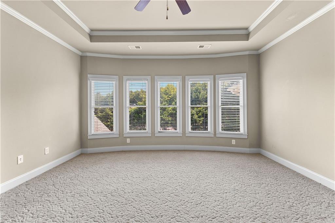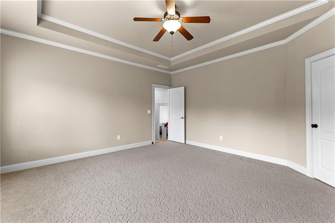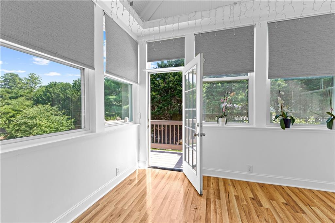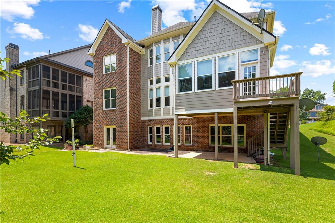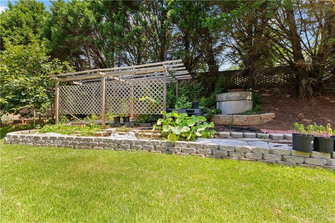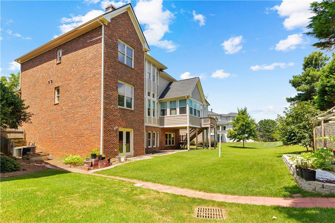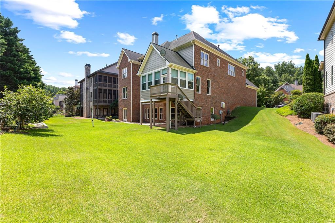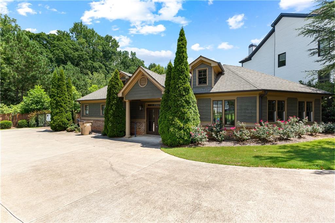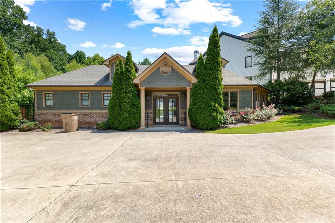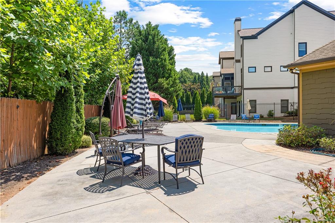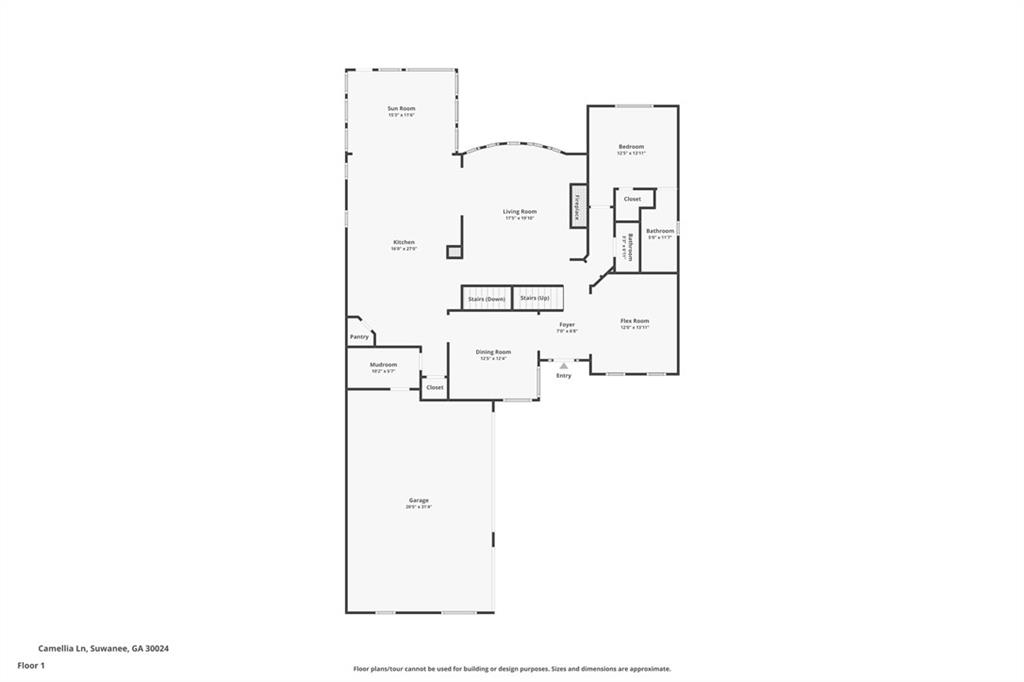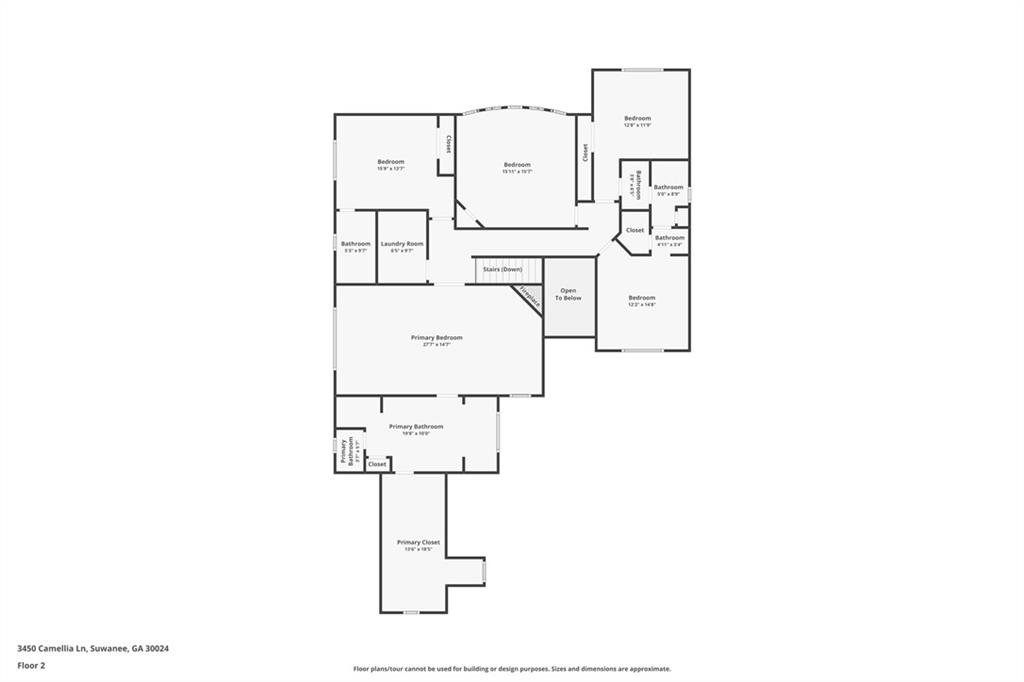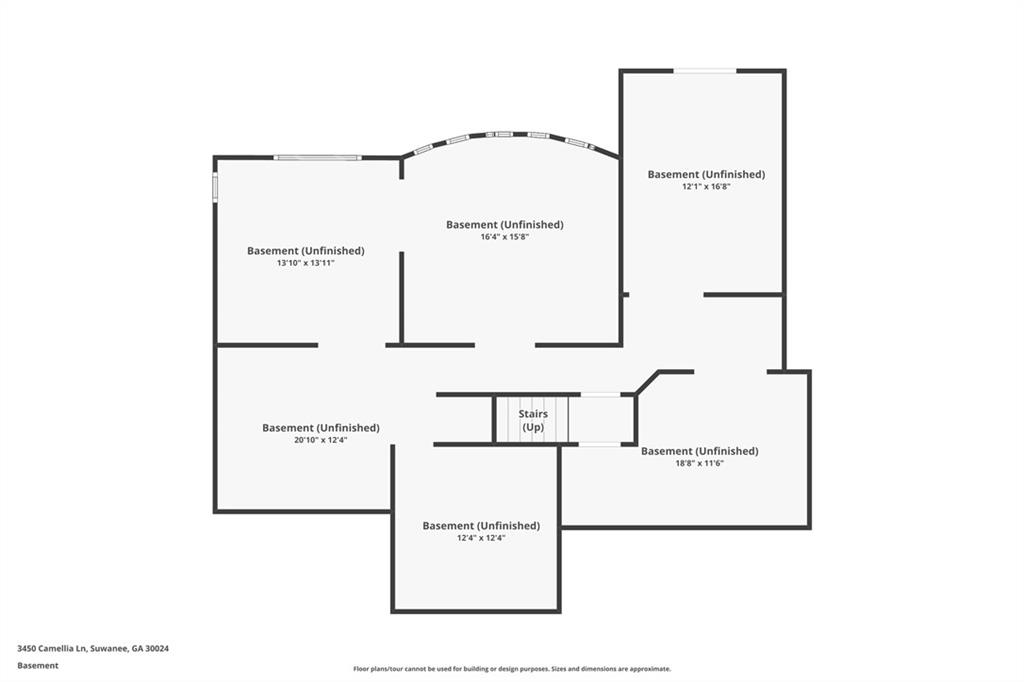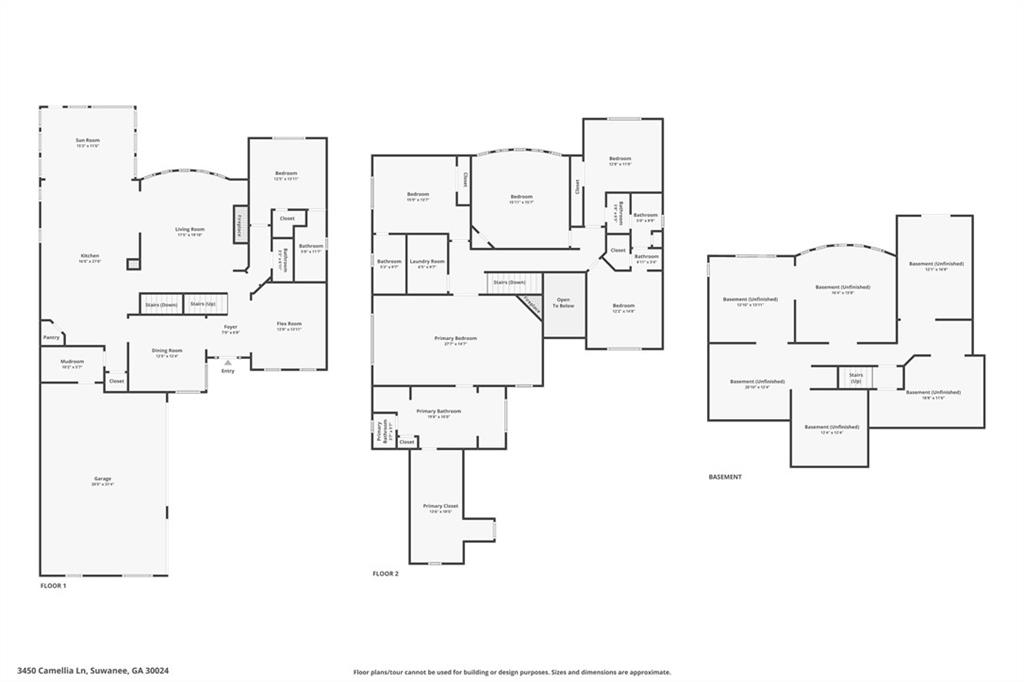3450 Camellia Lane
Suwanee, GA 30024
$950,000
Welcome to this exquisite 5-bedroom, 4.5-bath home offering approximately 4,250 square feet of thoughtfully designed living space. Situated in a gated community on a level lot with 4 sides of brick, a 3-car garage, and a full unfinished basement. This magnificent home blends elegance, functionality, and offers room to grow with the UNFINISHED BASEMENT. From the moment you step through the grand two-story foyer, you’re welcomed by soaring high ceilings and rich 3/4" RED OAK HARDWOODS that span the entire main floor (exception of the sunroom), staircase, and upstairs hallway. To the right, a flex space awaits—perfect as a music room, office, or formal sitting area. To the left, the formal dining room shines with detailed wood molding, ideal for special gatherings. The heart of the home is the expansive family room with 14' COFFERED CEILINGS, a cozy fireplace, and CUSTOM BUILT-INS, flowing seamlessly into the entertainer’s kitchen. Designed for the chef at heart, the kitchen features bright white cabinetry, an oversized custom island with QUARTZ COUNTERTOPS, a 6-burner gas cooktop with a high-powered under-cabinet range hood, and ample prep and storage space. A spacious breakfast area/sunroom off the kitchen lead to the outdoor deck and steps leading to the backyard, making everyday living and entertaining effortless. A private main-level guest bedroom with en-suite bath offers comfort for visitors or multi-generational living. Upstairs, the luxurious primary suite invites you to unwind with a corner fireplace and elegant tray ceilings. The spa-inspired primary bath includes a soaking tub, tiled shower with glass door, TWO SEPARATE OVER SIZED GRANITE-TOPPED VANITIES, and a custom walk-in closet that exceeds expectations. Just outside the suite, the large upstairs laundry room with wall cabinets and utility sink adds everyday convenience. Two secondary bedrooms share a Jack-and-Jill bathroom, while the fourth upstairs bedroom has its own private en-suite bath—perfect for guests or teens. When it’s time to relax or entertain, step into the impressive media room—massive in size and ideal for movie nights, billiards, backgammon, or creating your own music studio. This home combines luxury living with smart design and space for your family’s evolving needs. With its FULL UNFINISHED BASEMENT, there’s still more potential to make this house your forever home. Location is in walking distance to Lambert High School and middle school. A short drive to shopping, parks, restaurants, golf and much more. This home will not disappoint… schedule your showing today.
- SubdivisionWentworth Manor
- Zip Code30024
- CitySuwanee
- CountyForsyth - GA
Location
- ElementarySharon - Forsyth
- JuniorSouth Forsyth
- HighLambert
Schools
- StatusActive
- MLS #7614334
- TypeResidential
MLS Data
- Bedrooms5
- Bathrooms4
- Half Baths1
- Bedroom DescriptionIn-Law Floorplan, Oversized Master, Sitting Room
- RoomsMedia Room, Sun Room
- BasementFull, Interior Entry, Unfinished, Walk-Out Access
- FeaturesCoffered Ceiling(s), Crown Molding, Disappearing Attic Stairs, Entrance Foyer 2 Story, High Ceilings 10 ft Lower, High Ceilings 10 ft Main, High Ceilings 10 ft Upper, High Speed Internet, Recessed Lighting, Tray Ceiling(s), Walk-In Closet(s)
- KitchenBreakfast Room, Cabinets White, Eat-in Kitchen, Kitchen Island, Pantry, Solid Surface Counters, View to Family Room
- AppliancesDishwasher, Disposal, Double Oven, Dryer, Electric Oven/Range/Countertop, Gas Cooktop, Gas Water Heater, Microwave, Range Hood, Refrigerator, Self Cleaning Oven, Washer
- HVACCeiling Fan(s), Central Air
- Fireplaces2
- Fireplace DescriptionFamily Room, Gas Log, Master Bedroom
Interior Details
- StyleTraditional
- ConstructionBrick, Brick 4 Sides, HardiPlank Type
- Built In2006
- StoriesArray
- ParkingDriveway, Garage, Garage Door Opener, Garage Faces Side
- FeaturesGarden, Rain Gutters
- ServicesClubhouse, Pool, Sidewalks
- UtilitiesCable Available, Electricity Available, Natural Gas Available, Phone Available, Sewer Available, Underground Utilities, Water Available
- SewerPublic Sewer
- Lot DescriptionBack Yard, Front Yard, Sprinklers In Front, Sprinklers In Rear
- Lot Dimensionsx
- Acres0.24
Exterior Details
Listing Provided Courtesy Of: Southern Classic Realtors 678-635-8877
Listings identified with the FMLS IDX logo come from FMLS and are held by brokerage firms other than the owner of
this website. The listing brokerage is identified in any listing details. Information is deemed reliable but is not
guaranteed. If you believe any FMLS listing contains material that infringes your copyrighted work please click here
to review our DMCA policy and learn how to submit a takedown request. © 2025 First Multiple Listing
Service, Inc.
This property information delivered from various sources that may include, but not be limited to, county records and the multiple listing service. Although the information is believed to be reliable, it is not warranted and you should not rely upon it without independent verification. Property information is subject to errors, omissions, changes, including price, or withdrawal without notice.
For issues regarding this website, please contact Eyesore at 678.692.8512.
Data Last updated on September 10, 2025 3:27am


