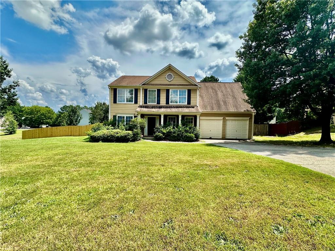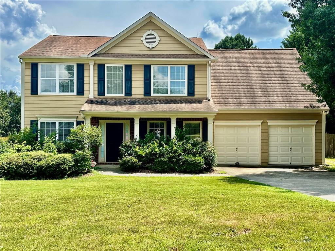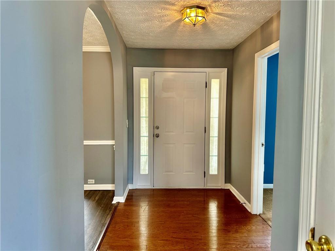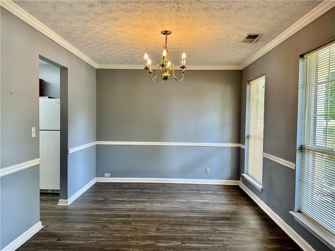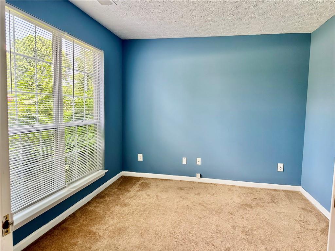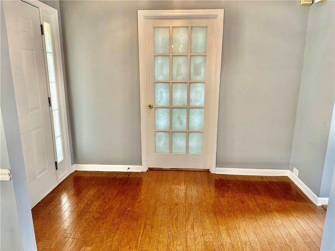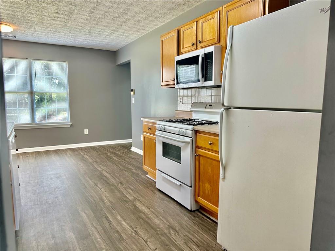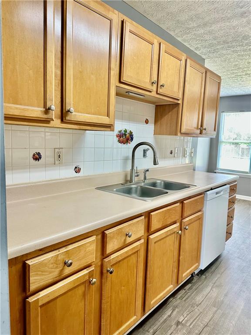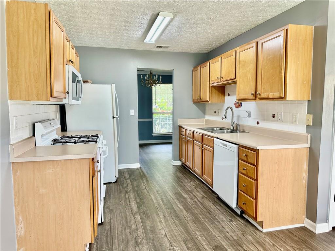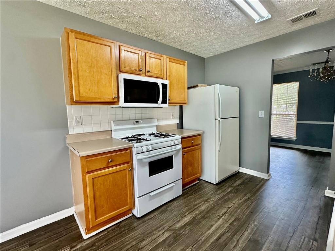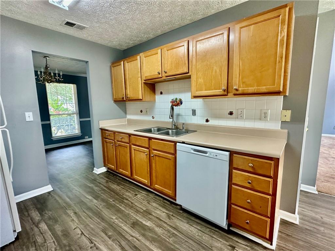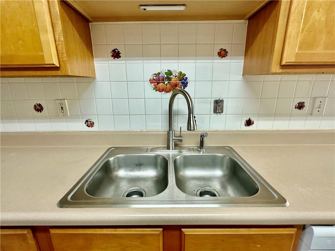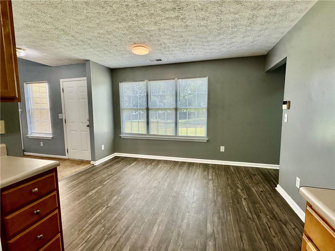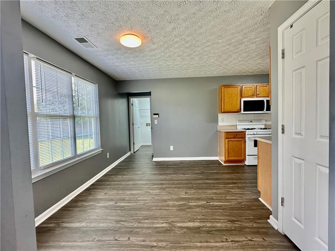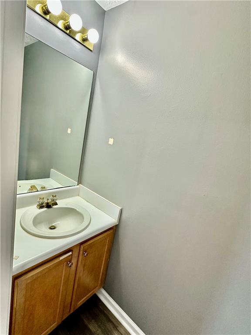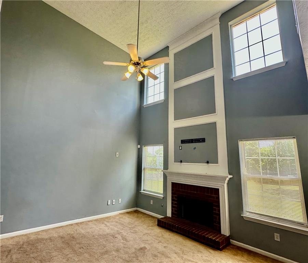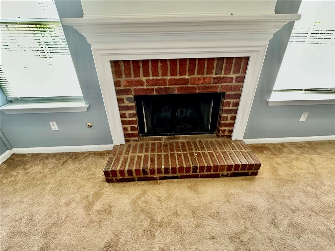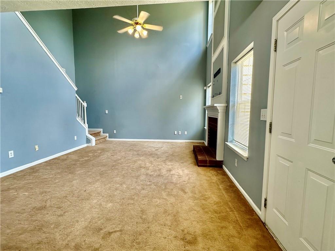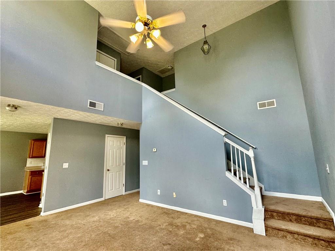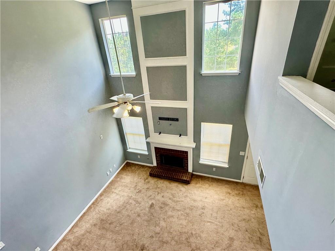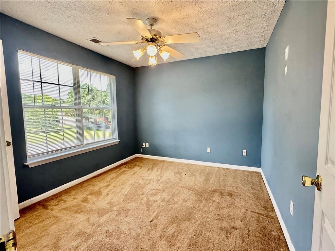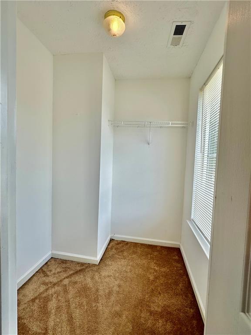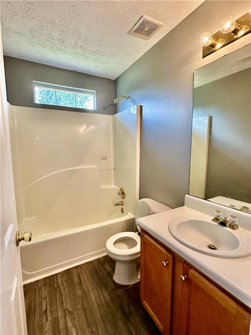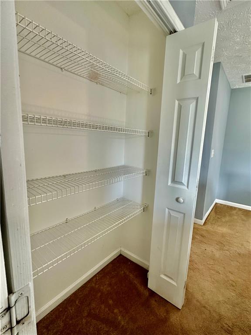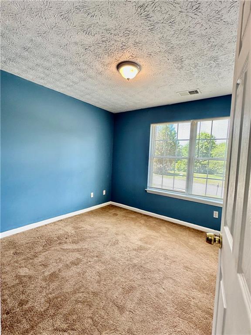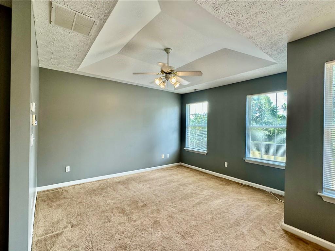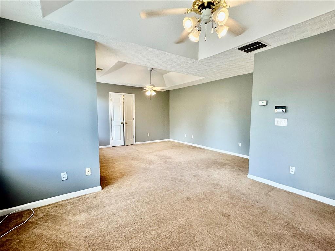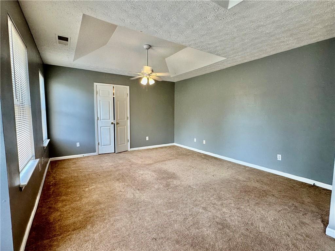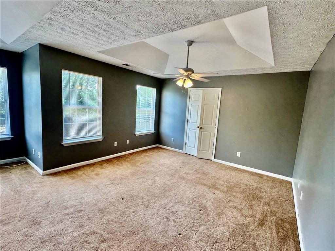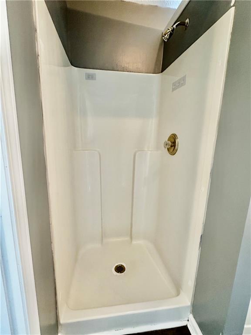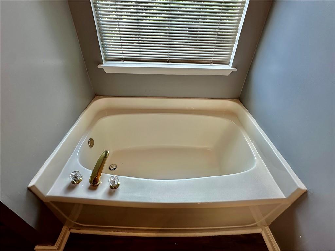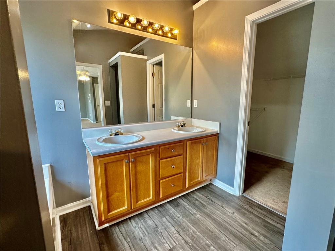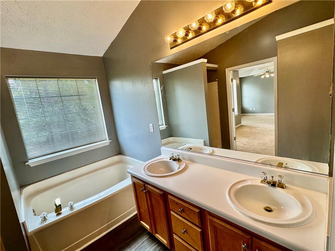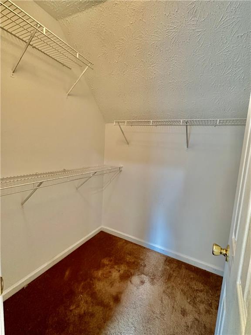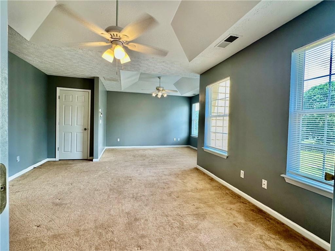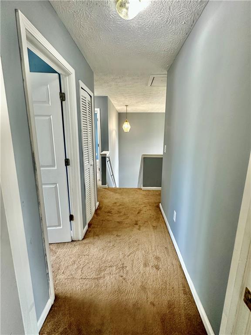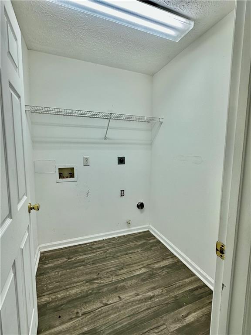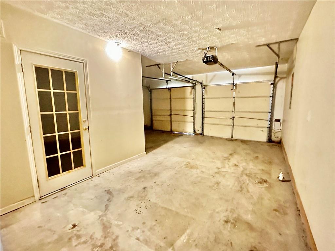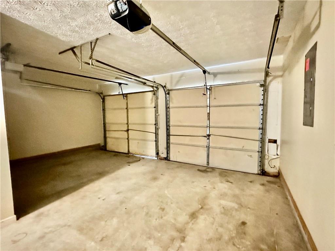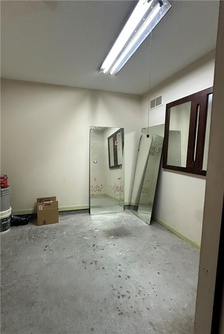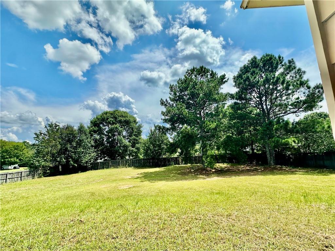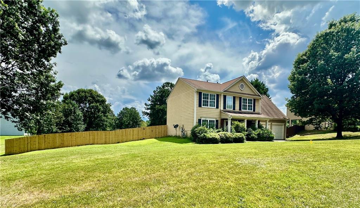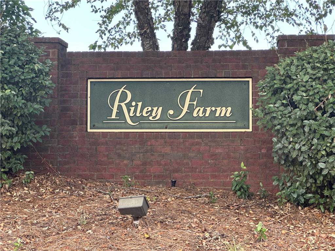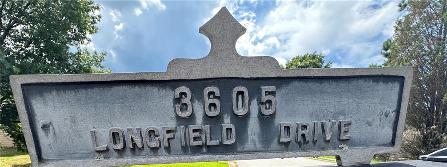3605 Longfield Drive
Douglasville, GA 30134
$289,900
This charming and spacious residence featuring three bedrooms and 2.5 baths, ideal for comfortable living. The home includes a formal dining room and a versatile office or computer room, perfect for working from home or study. The eat-in kitchen is designed for both convenience and style, while the impressive two-story family room has lots of natural light thanks to its numerous windows and features a cozy fireplace, making it a great space for gatherings. The owner’s suite is a true retreat, generously sized with a sitting area and elegant tray ceilings that add a touch of sophistication. The master bath is well-appointed with a double vanity, a separate shower, a soaking tub, and a spacious walk-in closet, providing both functionality and comfort. Additional highlights of this property include a garage, a welcoming front porch, and a huge backyard featuring a patio and privacy fence, ensuring a secluded outdoor space for relaxation and entertainment. Septic and field lines have been replaced and new HVAC units are less than a year old. Set in a very private and friendly neighborhood with a HOA, this home is conveniently located near schools, shopping, restaurants, and major highways, making it an ideal choice.
- SubdivisionRiley Farm
- Zip Code30134
- CityDouglasville
- CountyDouglas - GA
Location
- ElementaryBeulah
- JuniorTurner - Douglas
- HighLithia Springs
Schools
- StatusPending
- MLS #7614212
- TypeResidential
MLS Data
- Bedrooms3
- Bathrooms2
- Half Baths1
- Bedroom DescriptionSitting Room
- RoomsAttic, Family Room, Office
- FeaturesCathedral Ceiling(s), Entrance Foyer, Tray Ceiling(s), Walk-In Closet(s)
- KitchenBreakfast Room, Cabinets Stain, Eat-in Kitchen, Laminate Counters, Pantry, View to Family Room
- AppliancesDishwasher, Gas Range, Microwave, Refrigerator
- HVACCeiling Fan(s), Central Air
- Fireplaces1
- Fireplace DescriptionFactory Built, Family Room, Gas Starter
Interior Details
- StyleTraditional
- ConstructionWood Siding
- Built In2000
- StoriesArray
- ParkingAttached, Driveway, Garage, Garage Door Opener, Garage Faces Front, Kitchen Level, Level Driveway
- FeaturesPrivate Entrance, Private Yard
- ServicesHomeowners Association, Street Lights
- UtilitiesCable Available, Electricity Available, Natural Gas Available, Water Available
- SewerSeptic Tank
- Lot DescriptionBack Yard, Cleared, Front Yard, Level, Private
- Lot Dimensions136x183x136x183
- Acres0.5699
Exterior Details
Listing Provided Courtesy Of: Sparks and Company Real Estate 678-838-1416
Listings identified with the FMLS IDX logo come from FMLS and are held by brokerage firms other than the owner of
this website. The listing brokerage is identified in any listing details. Information is deemed reliable but is not
guaranteed. If you believe any FMLS listing contains material that infringes your copyrighted work please click here
to review our DMCA policy and learn how to submit a takedown request. © 2025 First Multiple Listing
Service, Inc.
This property information delivered from various sources that may include, but not be limited to, county records and the multiple listing service. Although the information is believed to be reliable, it is not warranted and you should not rely upon it without independent verification. Property information is subject to errors, omissions, changes, including price, or withdrawal without notice.
For issues regarding this website, please contact Eyesore at 678.692.8512.
Data Last updated on September 10, 2025 2:30pm


