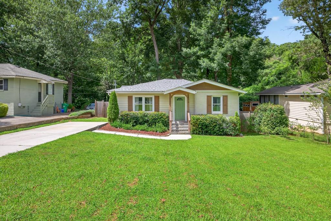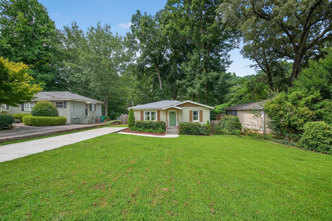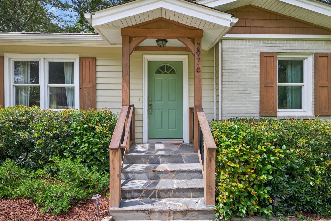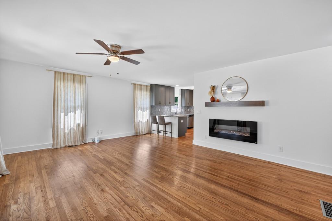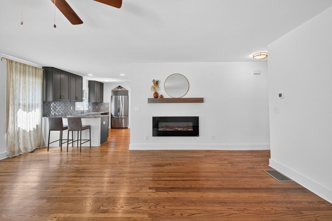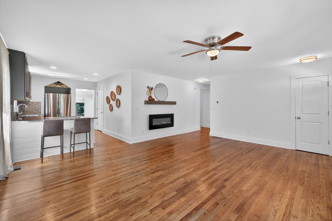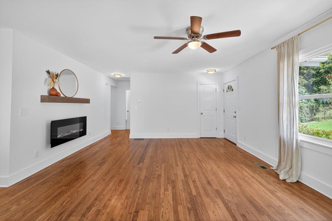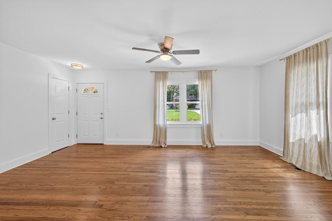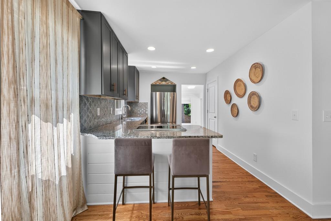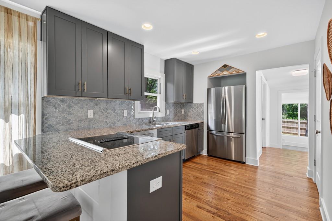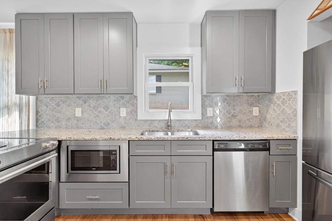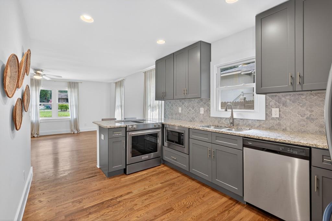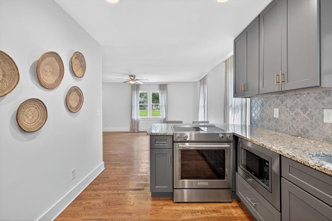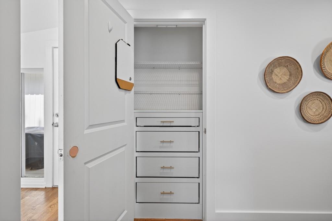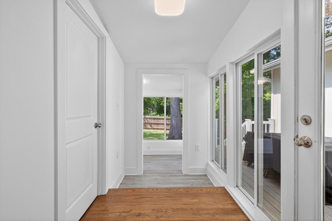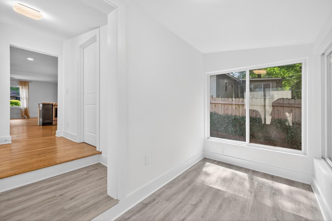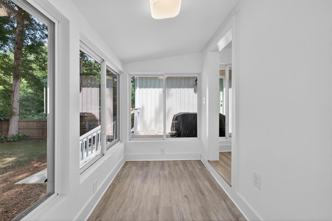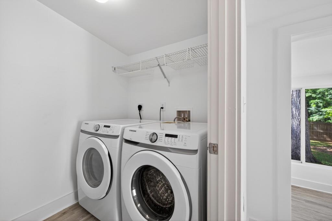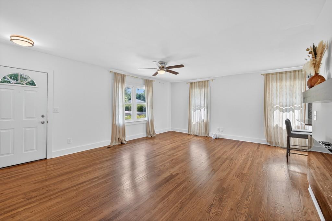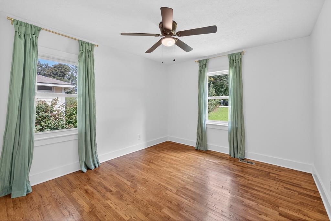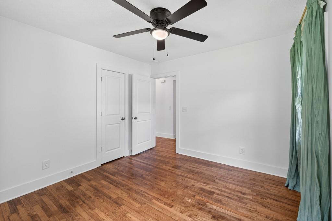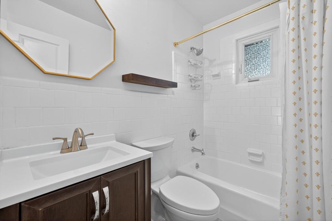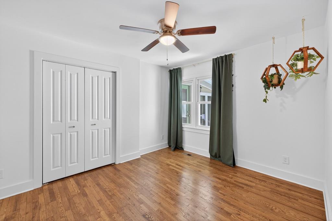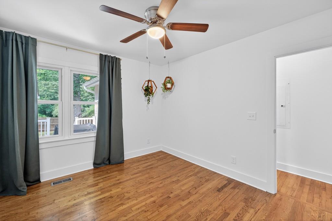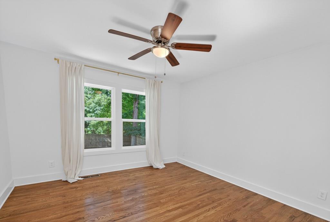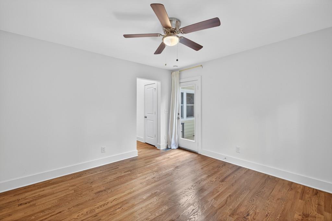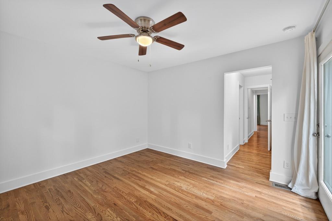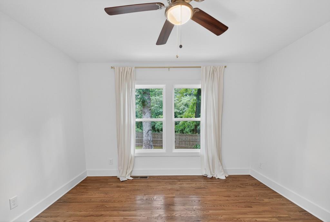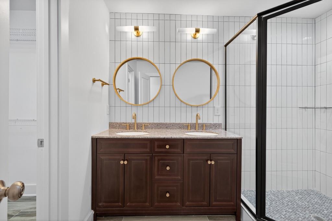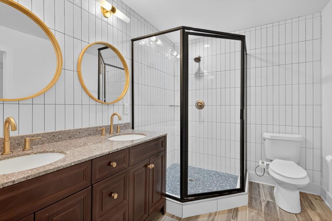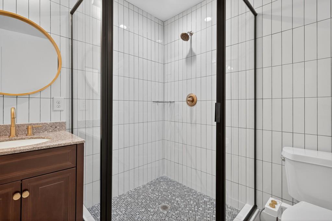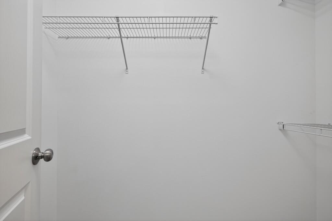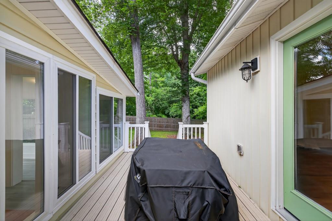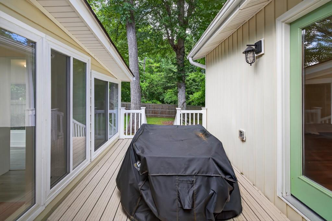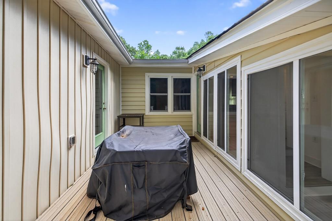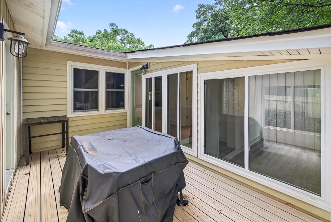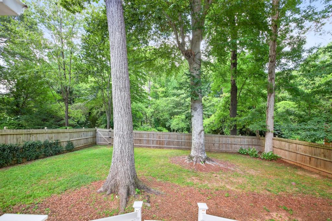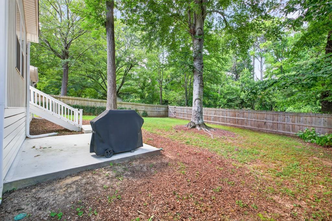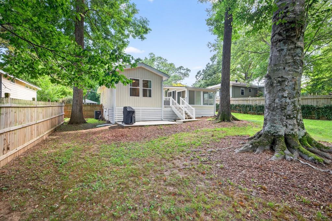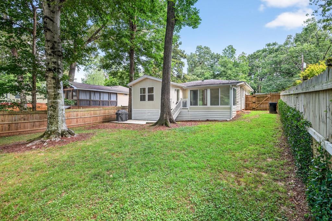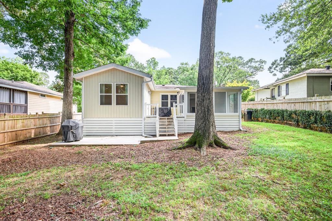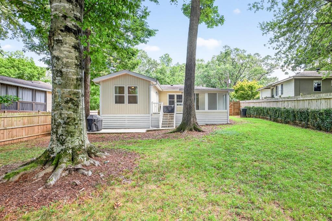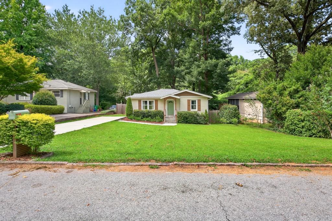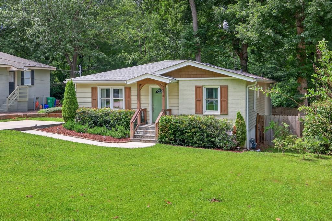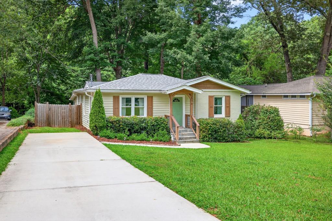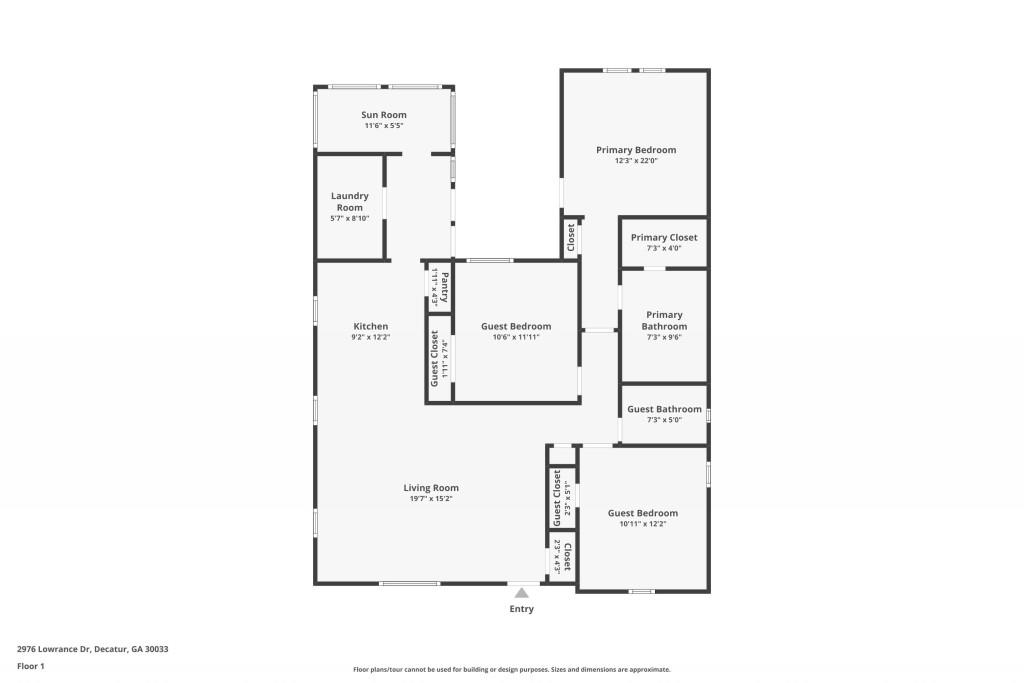2976 Lowrance Drive
Decatur, GA 30033
$449,900
Rare opportunity for such a high-quality, fully renovated home in this great intown Decatur neighborhood. This spacious one-level home has modern custom features and beautiful hardwood floors throughout. The house has an open concept living area with a kitchen featuring quartz countertops, a peninsula/bar, and newer stainless steel appliances. The cozy living room has a custom accent wall and fireplace. Bright sunroom perfect for sitting and enjoying private back yard or small office. The luxurious primary bedroom suite includes a large walk-in closet, bathroom with double vanity and walk-in shower. This home has been renovated and feels more like new construction. An addition in the back of the home provided ample space for large bedrooms and bathrooms. This home is much bigger than it looks in the photos! Home has a deck, newer driveway, and a large private backyard. Nestled on a quiet tree lined street minutes from Scottsdale, the Dekalb Farmer's Market, Emory, CDC and Downtown Decatur! Easy access to 285, 78, North Druid Hills and Ponce De Leon. Perfect location close to great shopping and restaurants in Avondale. Preferred lender offering up to 1.0% of the loan amount as a lender credit. James Deal jdeal at homeownersfg Also, we love to help our buyers/borrowers pay for their 1st year mortgage payment by offering a 1-0 lender funded buydown. Their 1st year payment rate will be 1.0% below the market rate.
- SubdivisionValley Brook Manor
- Zip Code30033
- CityDecatur
- CountyDekalb - GA
Location
- ElementaryMcLendon
- JuniorDruid Hills
- HighDruid Hills
Schools
- StatusPending
- MLS #7613985
- TypeResidential
MLS Data
- Bedrooms3
- Bathrooms2
- Bedroom DescriptionMaster on Main, Split Bedroom Plan
- RoomsSun Room
- FeaturesDouble Vanity, High Speed Internet, Walk-In Closet(s)
- KitchenBreakfast Bar, Cabinets Other, Pantry, View to Family Room
- AppliancesDishwasher, Dryer, Electric Oven/Range/Countertop, Electric Range, Electric Water Heater, Refrigerator, Washer
- HVACCeiling Fan(s), Central Air, Electric, Electric Air Filter
- Fireplaces1
- Fireplace DescriptionDecorative, Living Room
Interior Details
- StyleRanch
- Built In1952
- StoriesArray
- FeaturesPrivate Entrance, Private Yard, Rear Stairs, Storage
- UtilitiesCable Available, Electricity Available, Phone Available, Water Available
- SewerPublic Sewer
- Lot DescriptionBack Yard, Front Yard, Level, Private, Wooded
- Acres0.21
Exterior Details
Listing Provided Courtesy Of: RE/MAX Tru 770-502-6232
Listings identified with the FMLS IDX logo come from FMLS and are held by brokerage firms other than the owner of
this website. The listing brokerage is identified in any listing details. Information is deemed reliable but is not
guaranteed. If you believe any FMLS listing contains material that infringes your copyrighted work please click here
to review our DMCA policy and learn how to submit a takedown request. © 2025 First Multiple Listing
Service, Inc.
This property information delivered from various sources that may include, but not be limited to, county records and the multiple listing service. Although the information is believed to be reliable, it is not warranted and you should not rely upon it without independent verification. Property information is subject to errors, omissions, changes, including price, or withdrawal without notice.
For issues regarding this website, please contact Eyesore at 678.692.8512.
Data Last updated on November 26, 2025 4:24pm


