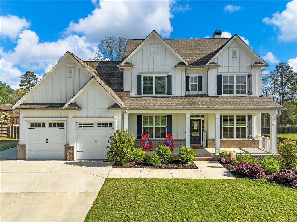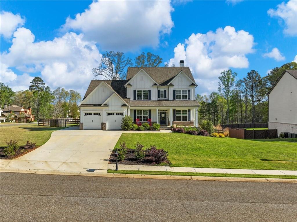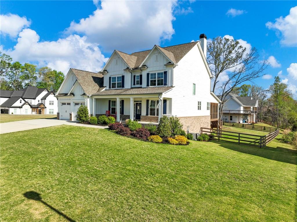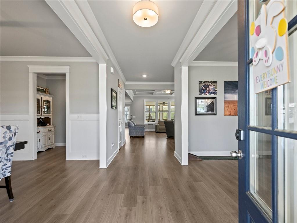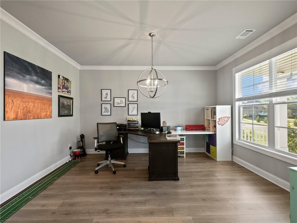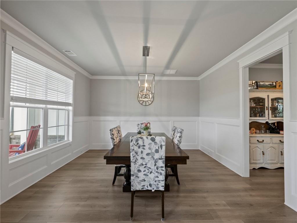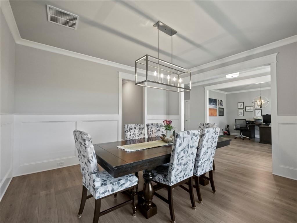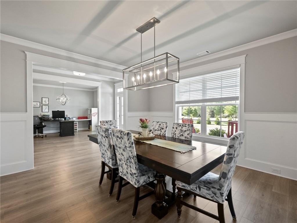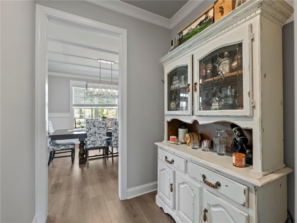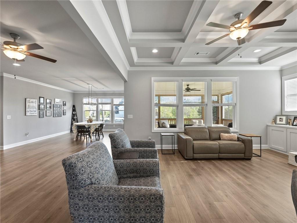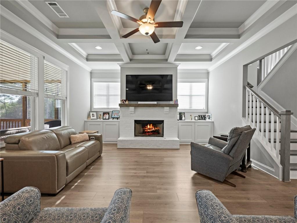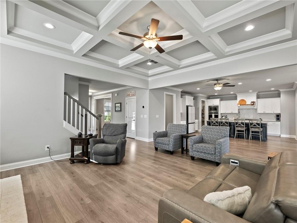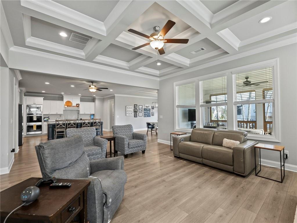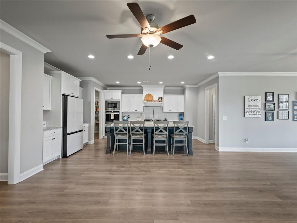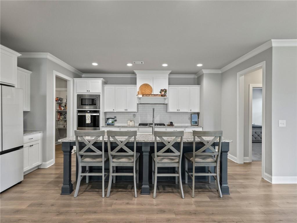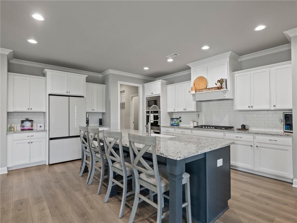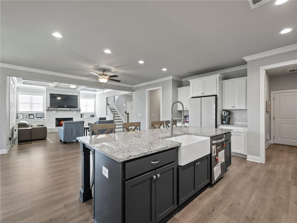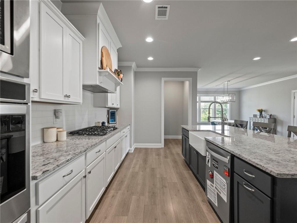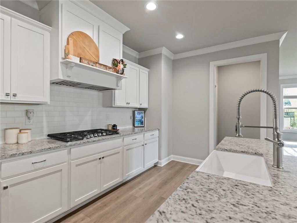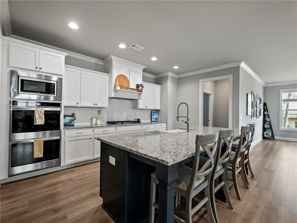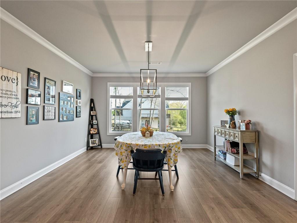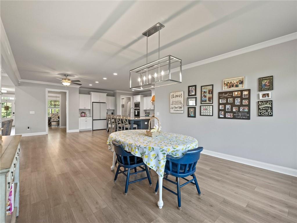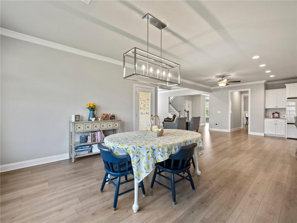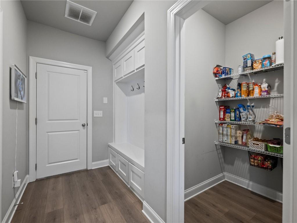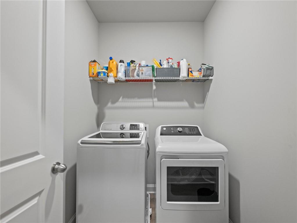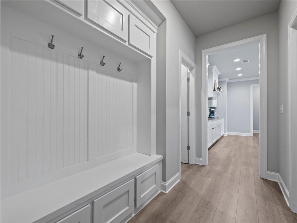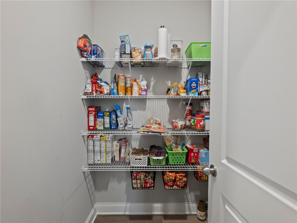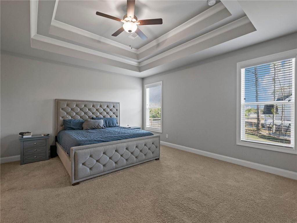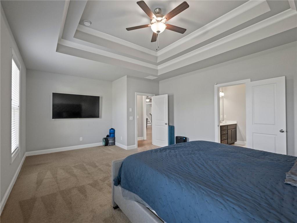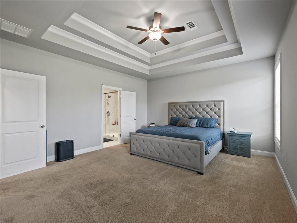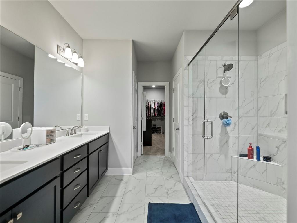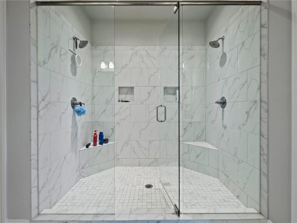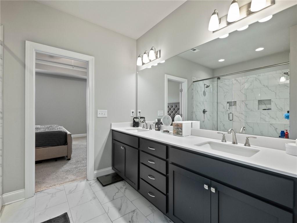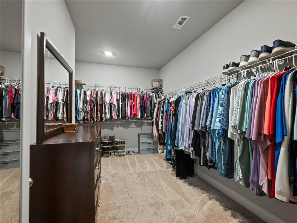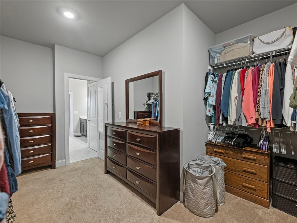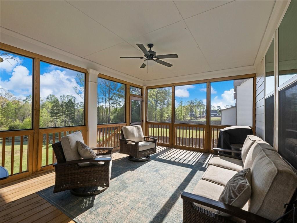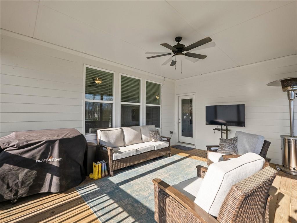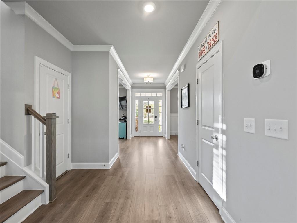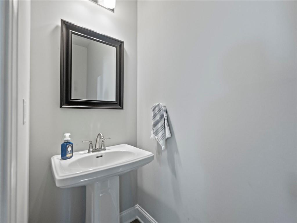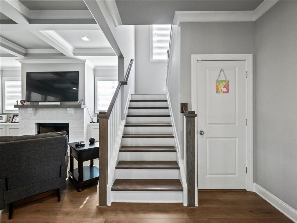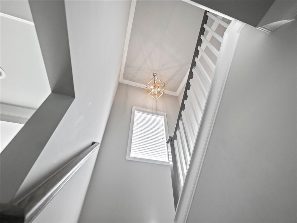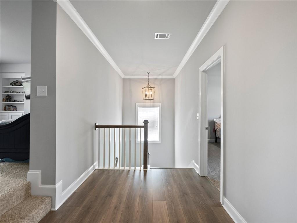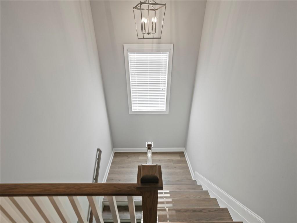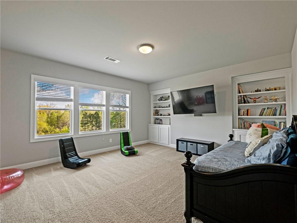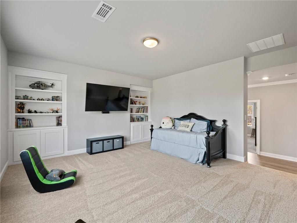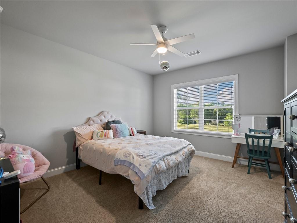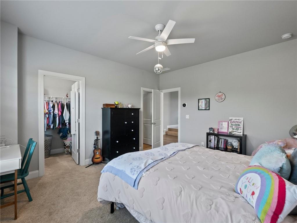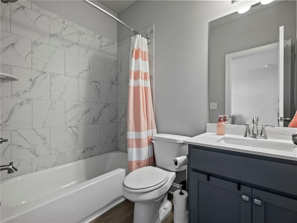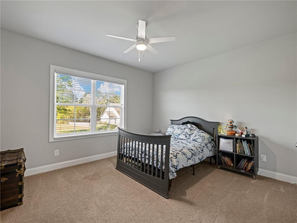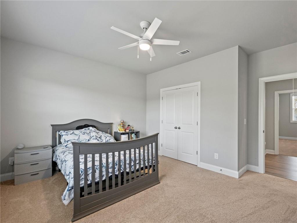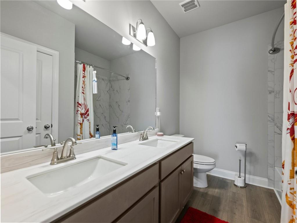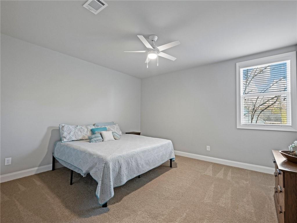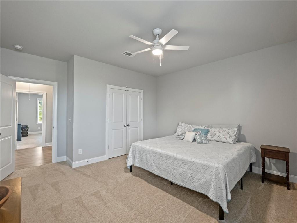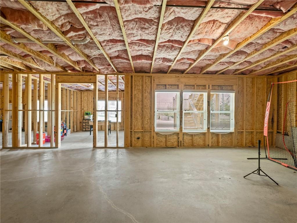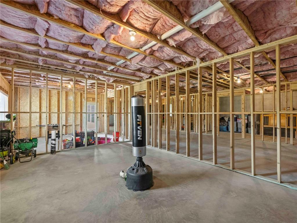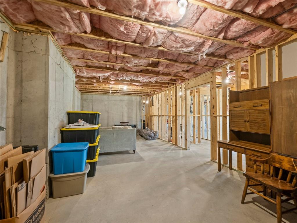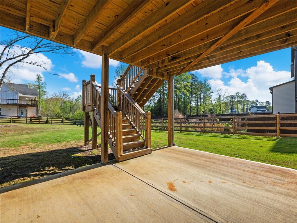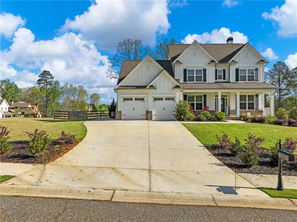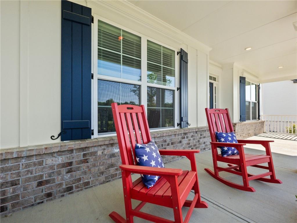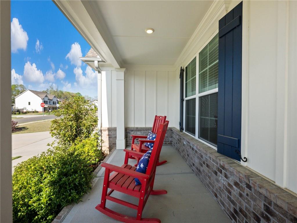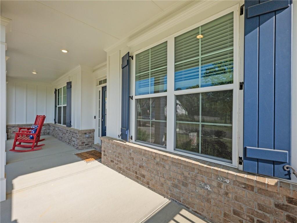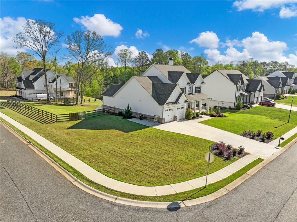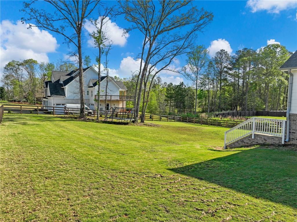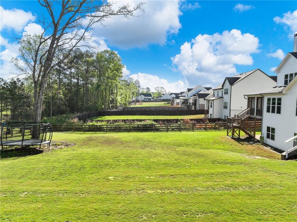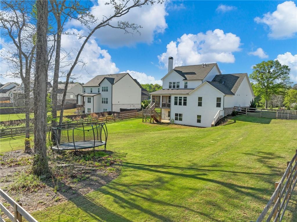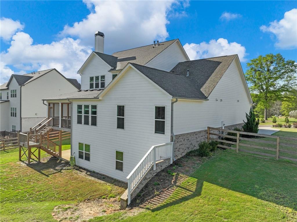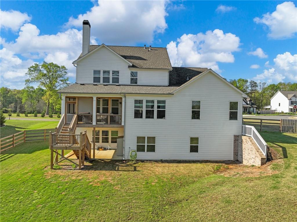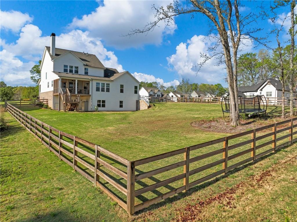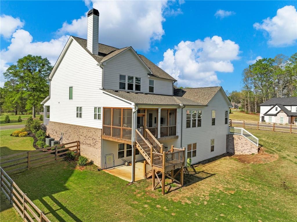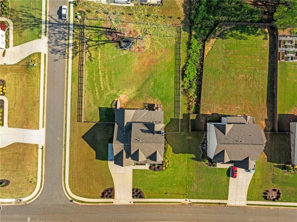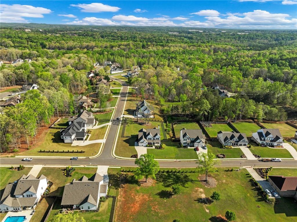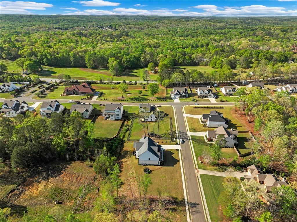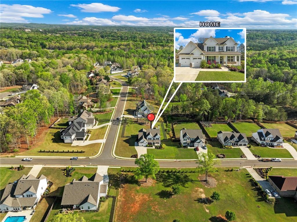857 Champagne Lane
Hoschton, GA 30548
$780,000
Gorgeous 4 bedrooms, 3-and-a-half-bathroom home with full basement sitting on a large lot with a newer fence enclosing the beautiful backyard. This well maintained newer 2 story basement home with master on main offers an open floor plan that is great for entertaining. This amazing home has so much to offer. The charming family room has a gorgeous brick fireplace as a decorative centerpiece and coffered ceilings. The kitchen is open to the family room and features a 36" gas cooktop with cabinet vent hood and wall oven complimented by an oversized island, upgraded cabinets and plenty of granite counter space with large windows allowing plenty of sunlight to enter. The elegant formal dining room it's great for big family dinner patties and sits across from your own private office with multiple windows looking towards the front of your property. Master on main level features a double tray ceiling and extra-large double shower with frameless glass enclosure, double vanity, and spacious walk-in closet. From the breakfast room is the door to the enclosed porch looking over the large private backyard. Upstairs you find 3 additional bedrooms and a large loft that can be used as a media room, kids play area or whatever your heart desires. The house sits on a huge full basement that is studded out and ready to be finished. Come and see it today!
- SubdivisionThe Springs Of Chateau
- Zip Code30548
- CityHoschton
- CountyBarrow - GA
Location
- ElementaryBramlett
- JuniorRussell
- HighWinder-Barrow
Schools
- StatusActive
- MLS #7613634
- TypeResidential
MLS Data
- Bedrooms4
- Bathrooms3
- Half Baths1
- Bedroom DescriptionMaster on Main, Oversized Master
- RoomsBasement, Loft
- BasementFull, Unfinished
- FeaturesCoffered Ceiling(s), Crown Molding, Disappearing Attic Stairs, Double Vanity, Entrance Foyer, High Ceilings 10 ft Main, High Ceilings 10 ft Upper, Tray Ceiling(s), Walk-In Closet(s)
- KitchenBreakfast Bar, Breakfast Room, Cabinets White, Eat-in Kitchen, Kitchen Island, Pantry Walk-In, Stone Counters, View to Family Room
- AppliancesDishwasher, Double Oven, Gas Cooktop, Microwave, Range Hood
- HVACCentral Air
- Fireplaces1
- Fireplace DescriptionFamily Room, Gas Starter
Interior Details
- StyleCraftsman, Farmhouse, Traditional
- ConstructionBrick, Brick Front, Cement Siding
- Built In2022
- StoriesArray
- ParkingDriveway, Garage, Garage Door Opener, Level Driveway
- ServicesHomeowners Association, Sidewalks
- UtilitiesCable Available, Electricity Available, Natural Gas Available, Phone Available, Sewer Available, Water Available
- SewerSeptic Tank
- Lot DescriptionBack Yard, Corner Lot, Front Yard, Landscaped, Level
- Lot Dimensionsx136x213
- Acres0.665
Exterior Details
Listing Provided Courtesy Of: Keller Williams Rlty, First Atlanta 404-531-5700
Listings identified with the FMLS IDX logo come from FMLS and are held by brokerage firms other than the owner of
this website. The listing brokerage is identified in any listing details. Information is deemed reliable but is not
guaranteed. If you believe any FMLS listing contains material that infringes your copyrighted work please click here
to review our DMCA policy and learn how to submit a takedown request. © 2025 First Multiple Listing
Service, Inc.
This property information delivered from various sources that may include, but not be limited to, county records and the multiple listing service. Although the information is believed to be reliable, it is not warranted and you should not rely upon it without independent verification. Property information is subject to errors, omissions, changes, including price, or withdrawal without notice.
For issues regarding this website, please contact Eyesore at 678.692.8512.
Data Last updated on October 26, 2025 4:50am


