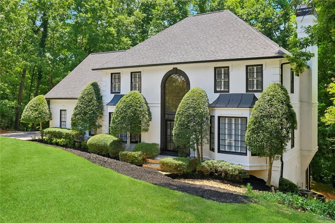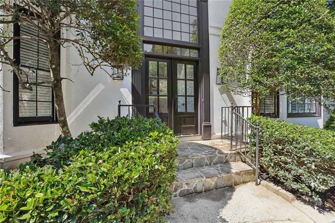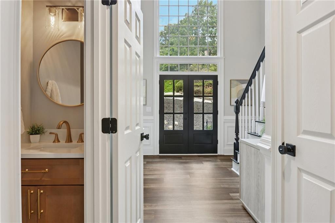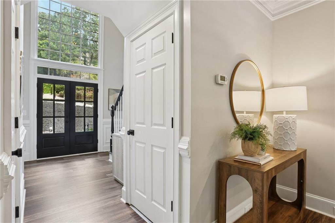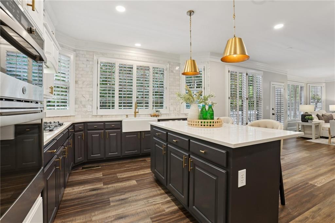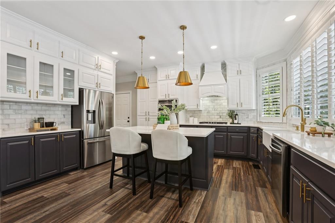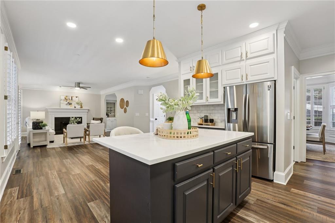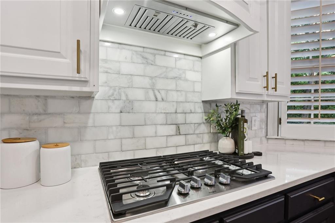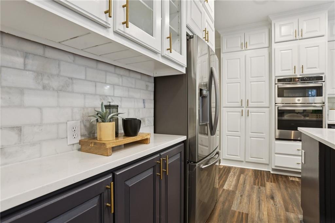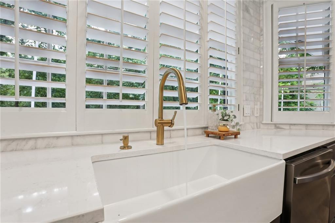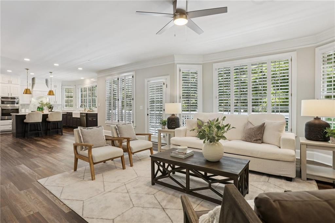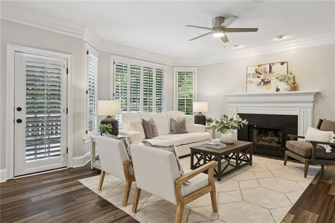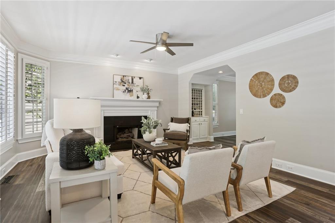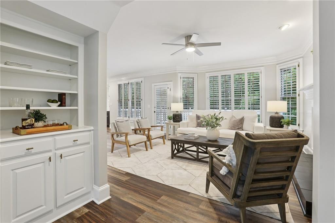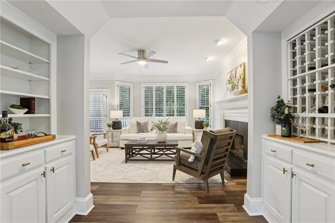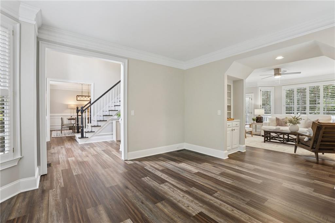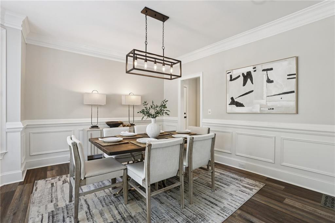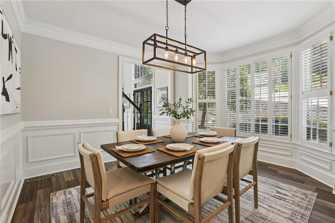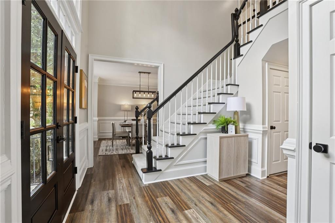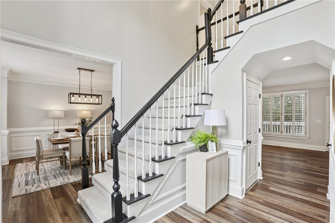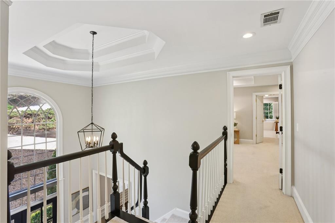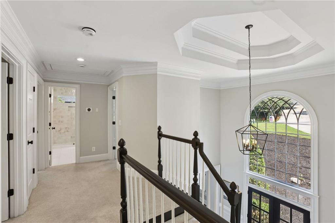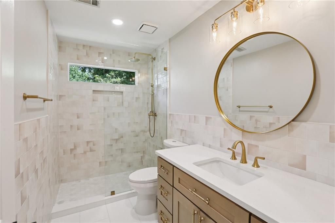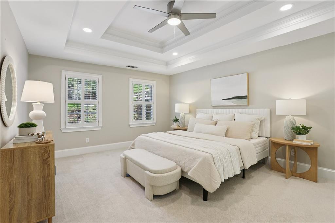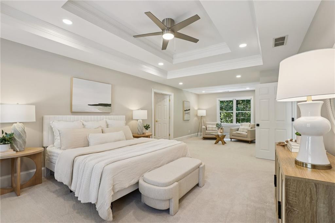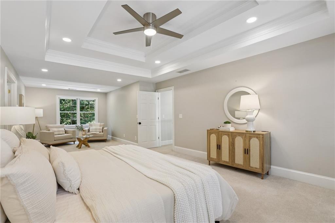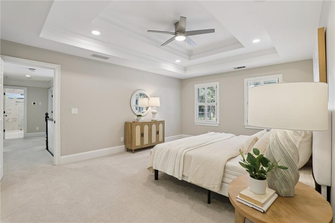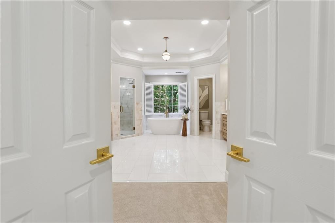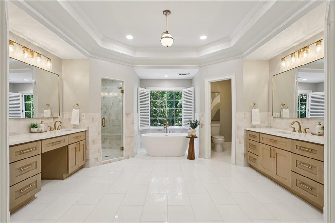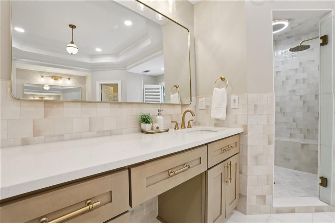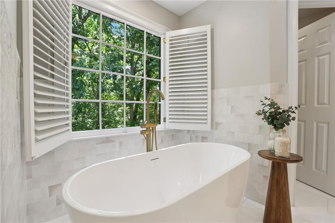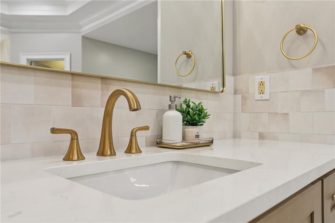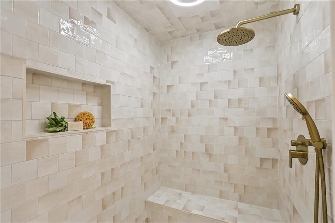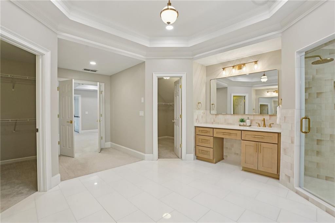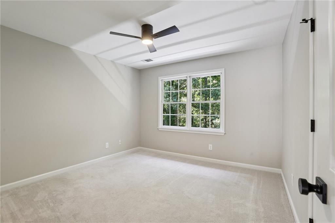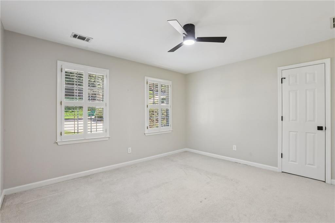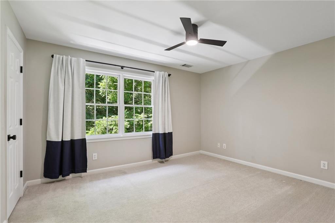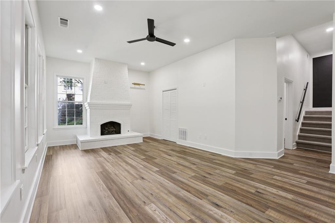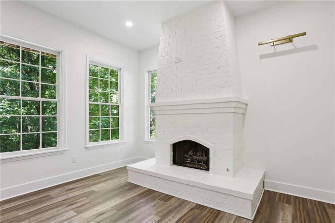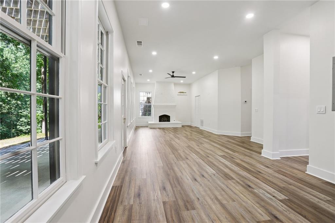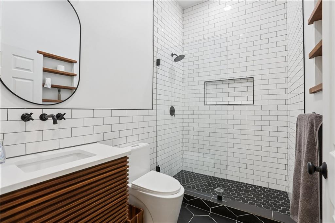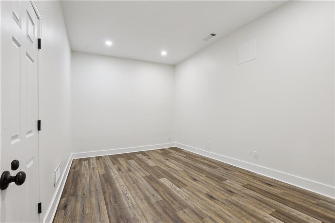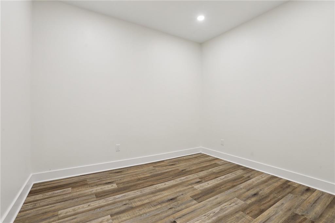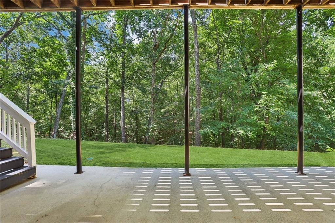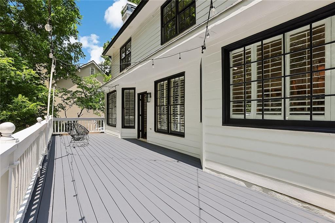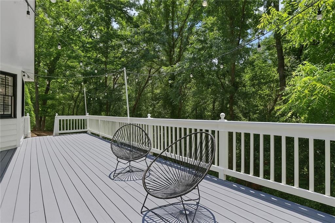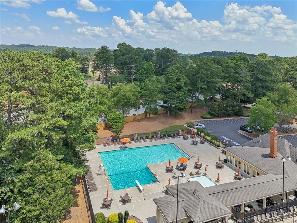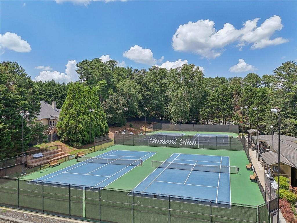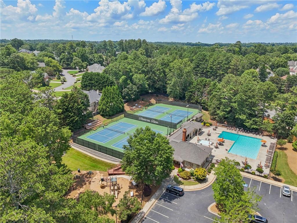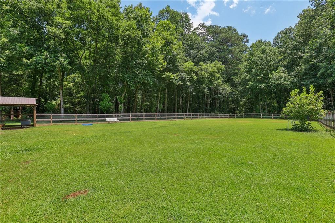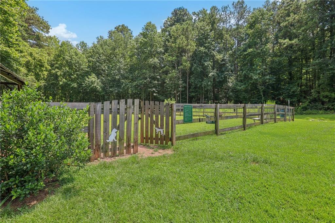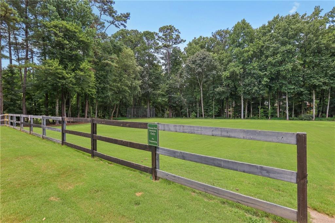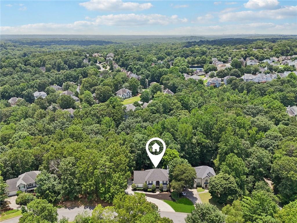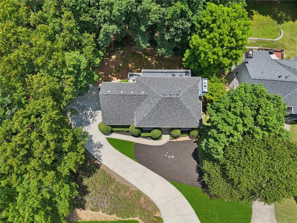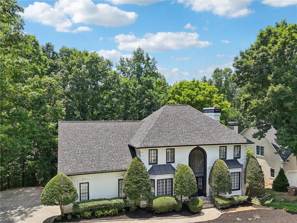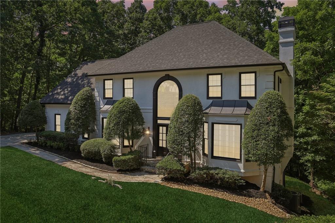5495 Hampstead Way
Johns Creek, GA 30097
$880,000
Located in the highly sought-after Parsons Run neighborhood of Johns Creek, this beautiful 5-bedroom, 3.5-bathroom home is fully updated with custom finishes throughout! The gourmet kitchen features newly installed quartz countertops, a 6-foot island, floor-to-ceiling custom cabinetry, a handcrafted vent hood, and brushed gold accents—perfectly suited for both everyday living and entertaining. All bathrooms on the top two floors have been recently renovated and showcase real Thassos marble flooring, hand-crafted Zellige tile, quartz countertops, soft-close vanities, and designer brushed gold fixtures. The owner’s suite is a true retreat with trey ceilings, two walk-in closets, a double vanity, a freestanding soaking tub, and a spa-inspired shower with dual shower heads, built-in bench seating, and integrated Bluetooth audio for a sauna-like experience! Natural light pours into the home through four classic bay windows—each fitted with oversized shutters, offering both brightness and privacy. Each floor is heated and cooled by its own independently zoned HVAC system. Downstairs, the fully finished terrace level feels warm and welcoming, with 10-foot ceilings and a custom brick fireplace that adds charm and character. Community amenities include a swimming pool, tennis courts, playground, dog park, and a vibrant clubhouse with year-round social events. And of course, Parsons Run is zoned for top-rated schools—Northview High, River Trail Middle, and Medlock Bridge Elementary. As a rare touch, the very creek that Johns Creek is named after flows through the backyard.
- SubdivisionParsons Run
- Zip Code30097
- CityJohns Creek
- CountyFulton - GA
Location
- ElementaryMedlock Bridge
- JuniorRiver Trail
- HighNorthview
Schools
- StatusPending
- MLS #7613487
- TypeResidential
MLS Data
- Bedrooms5
- Bathrooms3
- Half Baths1
- Bedroom DescriptionOversized Master, Sitting Room
- RoomsBasement, Bonus Room, Family Room, Living Room, Office, Wine Cellar
- BasementBath/Stubbed, Daylight, Exterior Entry, Finished, Full, Interior Entry
- FeaturesBookcases, High Ceilings 9 ft Main, High Ceilings 10 ft Lower, Tray Ceiling(s), Walk-In Closet(s)
- KitchenCabinets White, Kitchen Island, Pantry, Solid Surface Counters, Stone Counters, View to Family Room, Wine Rack
- AppliancesDishwasher, Double Oven, Electric Oven/Range/Countertop, Gas Cooktop, Microwave, Range Hood
- HVACCeiling Fan(s), Central Air
- Fireplaces2
- Fireplace DescriptionDecorative, Family Room, Gas Starter
Interior Details
- StyleTraditional
- ConstructionStucco
- Built In1992
- StoriesArray
- ParkingCarport, Garage, Garage Door Opener
- FeaturesPrivate Yard, Rain Gutters
- ServicesClubhouse, Dog Park, Homeowners Association, Near Schools, Near Shopping, Near Trails/Greenway, Park, Playground, Pool, Swim Team, Tennis Court(s)
- UtilitiesCable Available, Electricity Available, Natural Gas Available, Sewer Available, Water Available
- SewerPublic Sewer
- Lot DescriptionBack Yard, Front Yard, Landscaped, Private, Sloped, Wooded
- Lot Dimensions00x00
- Acres0.4581
Exterior Details
Listing Provided Courtesy Of: Point Honors and Associates, Realtors 678-869-5130
Listings identified with the FMLS IDX logo come from FMLS and are held by brokerage firms other than the owner of
this website. The listing brokerage is identified in any listing details. Information is deemed reliable but is not
guaranteed. If you believe any FMLS listing contains material that infringes your copyrighted work please click here
to review our DMCA policy and learn how to submit a takedown request. © 2025 First Multiple Listing
Service, Inc.
This property information delivered from various sources that may include, but not be limited to, county records and the multiple listing service. Although the information is believed to be reliable, it is not warranted and you should not rely upon it without independent verification. Property information is subject to errors, omissions, changes, including price, or withdrawal without notice.
For issues regarding this website, please contact Eyesore at 678.692.8512.
Data Last updated on December 9, 2025 4:03pm


