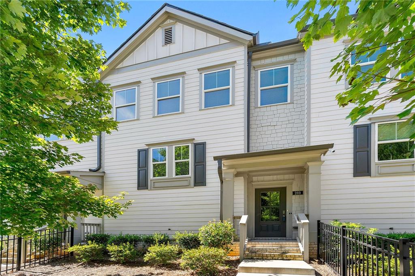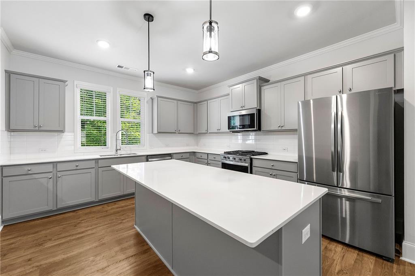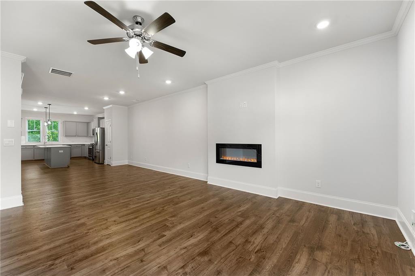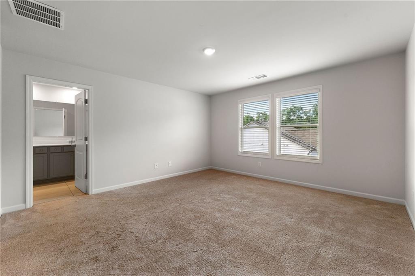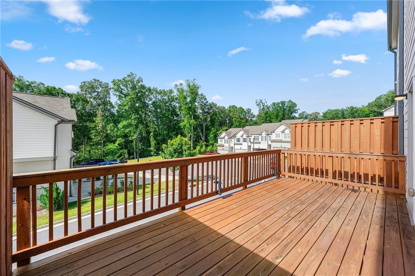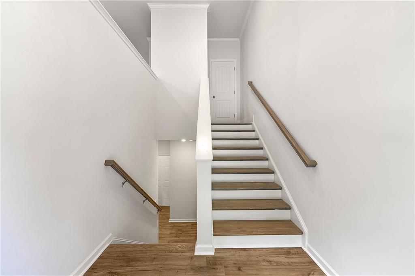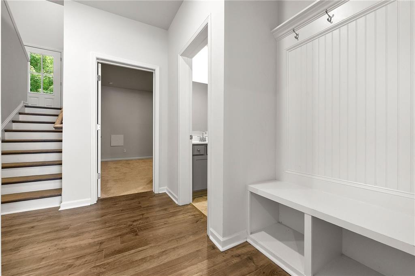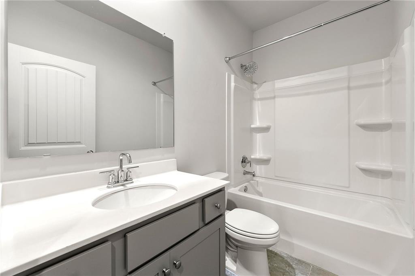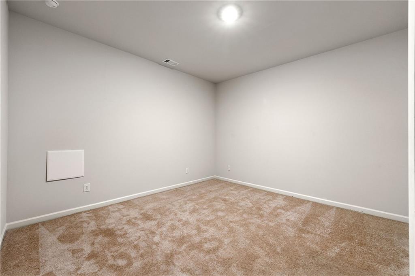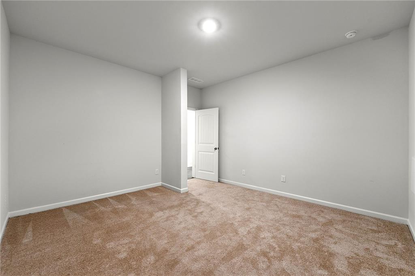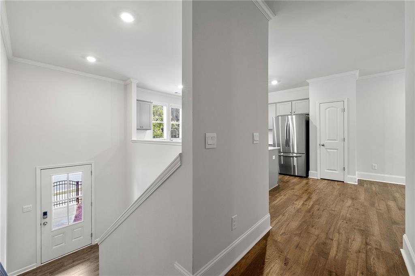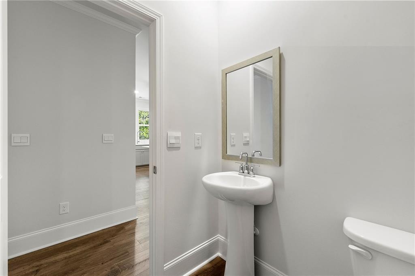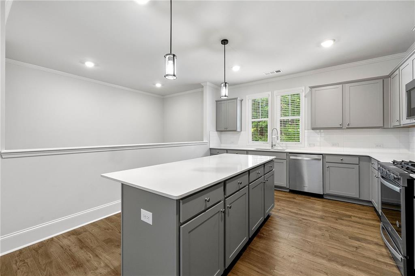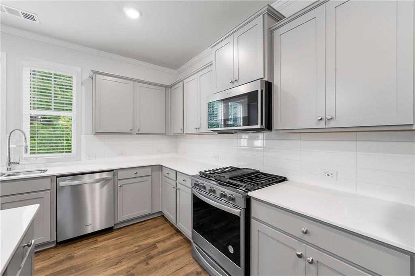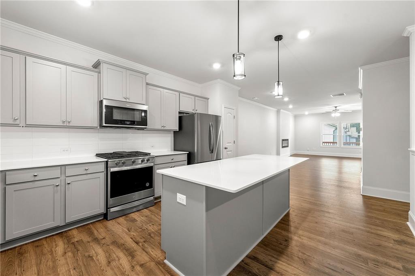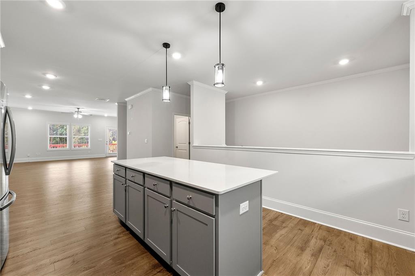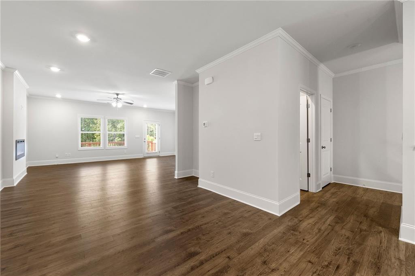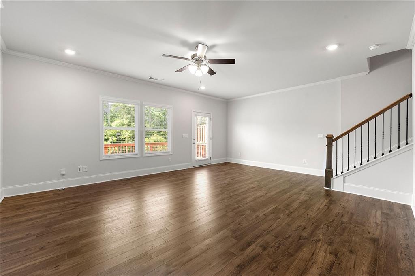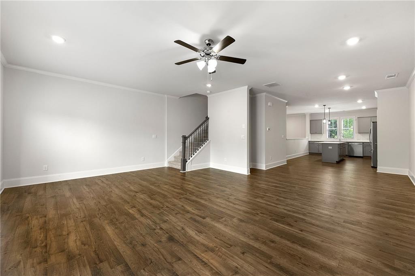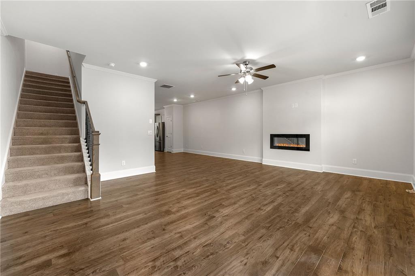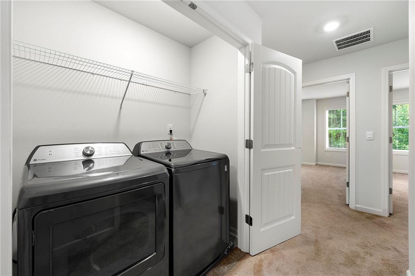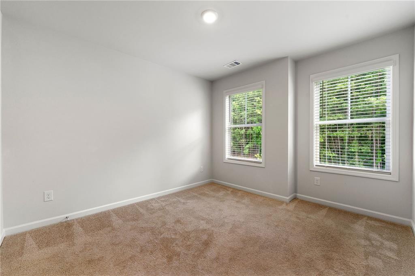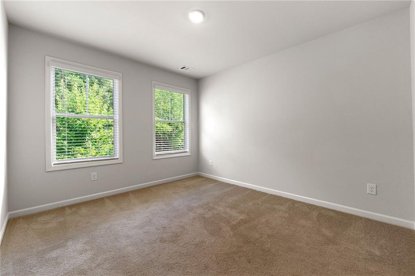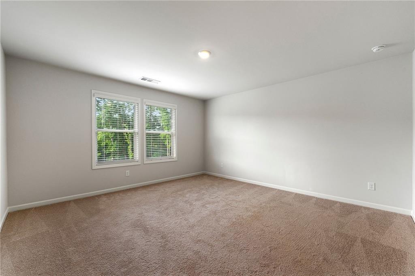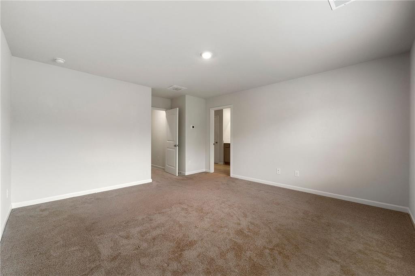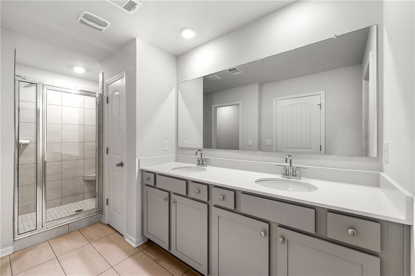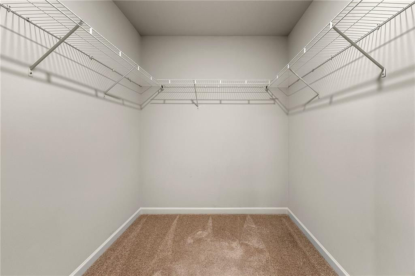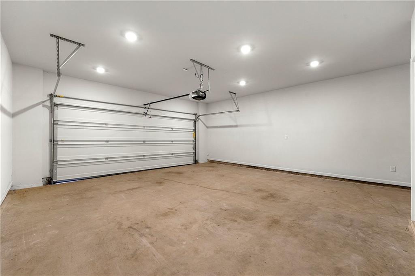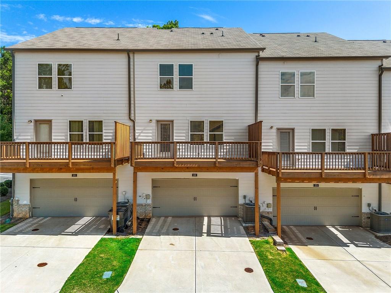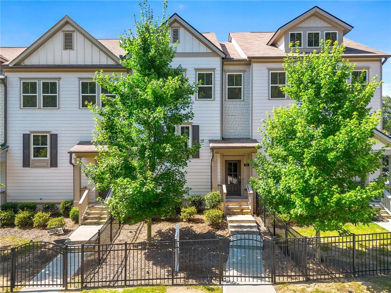269 Vista Lane
Woodstock, GA 30189
$2,600
Limited-time perk: 1 MONTH FREE RENT when you move in by Sept 15, 2025. Looking for space, style, and low-maintenance living? You’ll find it right here! This 4-bedroom, 3.5-bath townhome offers three levels of thoughtfully designed space, perfect for anyone who wants the Lock-n-Go Lifestyle. The open-concept main floor is bright and welcoming, with plenty of room to relax, host friends, or just kick back after a long day. The kitchen flows seamlessly into the living and dining areas, and the back deck is a great spot for morning coffee or quiet evenings outside. Upstairs, you’ll find generously sized bedrooms, including a light-filled primary suite with its own private bath. Downstairs, a fully finished lower level includes a versatile bonus bedroom and bath—ideal for guests, a home office, or a second living space. Tucked into a quiet neighborhood with tree-lined sidewalks, streetlights, and that “everyone waves hello” kind of vibe, this home is just steps from the Greenprints Trail System—so you can walk, run, or bike for miles. You’re also just a quick hop to Downtown Woodstock - with all the small town charm + great restaurants + fun shops + and lots of events and festivals + great schools! It’s the perfect blend of peaceful and plugged-in. ***Resident Benefit Package – $15/month Includes quarterly air filter delivery, online tenant portal, after-hours emergency maintenance, and one-time late fee forgiveness (if rent is paid in full by the 10th). Applicant Requirements: Credit score of 650+ and Monthly NET income at least 3× the rent.***
- SubdivisionTowne Lake Hills
- Zip Code30189
- CityWoodstock
- CountyCherokee - GA
Location
- StatusActive
- MLS #7613302
- TypeRental
MLS Data
- Bedrooms4
- Bathrooms3
- Half Baths1
- RoomsFamily Room
- BasementDriveway Access, Finished, Finished Bath, Interior Entry
- FeaturesDisappearing Attic Stairs, Double Vanity
- KitchenCabinets Other, Eat-in Kitchen, Kitchen Island, Pantry, Stone Counters
- AppliancesDishwasher, Disposal, Dryer, Gas Cooktop, Microwave, Refrigerator, Washer
- HVACCentral Air
- Fireplaces1
- Fireplace DescriptionDecorative, Factory Built, Family Room
Interior Details
- StyleTownhouse
- ConstructionFiber Cement
- Built In2021
- StoriesArray
- ParkingGarage
- ServicesHomeowners Association, Near Schools, Near Shopping, Near Trails/Greenway, Sidewalks, Street Lights
- UtilitiesCable Available, Electricity Available, Natural Gas Available, Phone Available, Sewer Available
- Lot DescriptionFront Yard
- Lot Dimensionsx
- Acres0.06
Exterior Details
Listing Provided Courtesy Of: Spalding Brokers, LLC. 678-776-1135
Listings identified with the FMLS IDX logo come from FMLS and are held by brokerage firms other than the owner of
this website. The listing brokerage is identified in any listing details. Information is deemed reliable but is not
guaranteed. If you believe any FMLS listing contains material that infringes your copyrighted work please click here
to review our DMCA policy and learn how to submit a takedown request. © 2025 First Multiple Listing
Service, Inc.
This property information delivered from various sources that may include, but not be limited to, county records and the multiple listing service. Although the information is believed to be reliable, it is not warranted and you should not rely upon it without independent verification. Property information is subject to errors, omissions, changes, including price, or withdrawal without notice.
For issues regarding this website, please contact Eyesore at 678.692.8512.
Data Last updated on December 9, 2025 4:03pm


