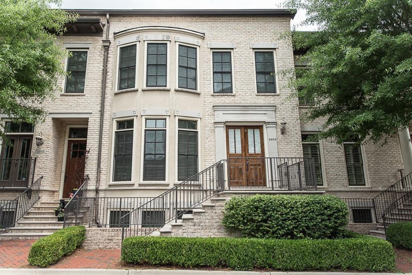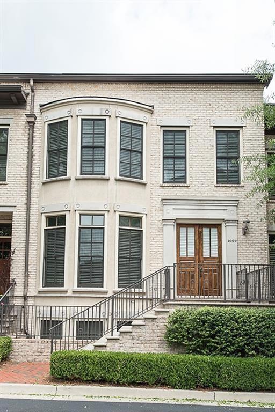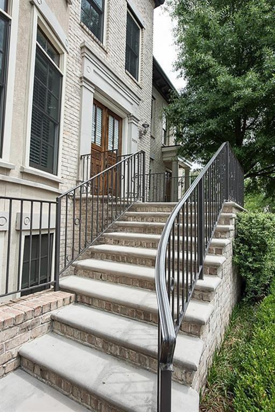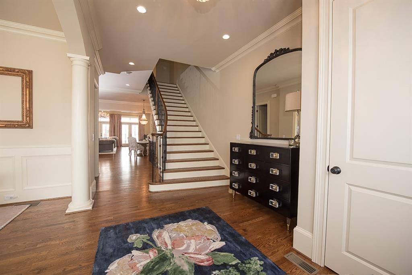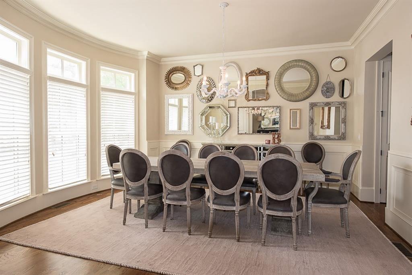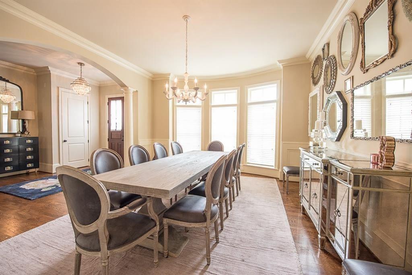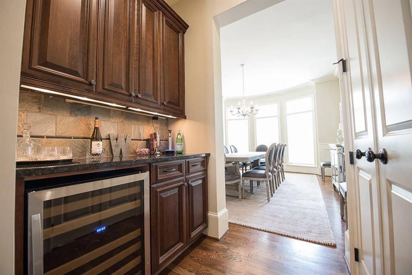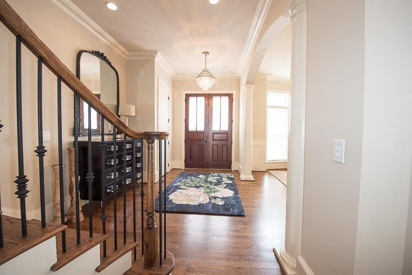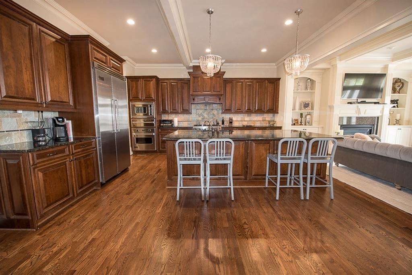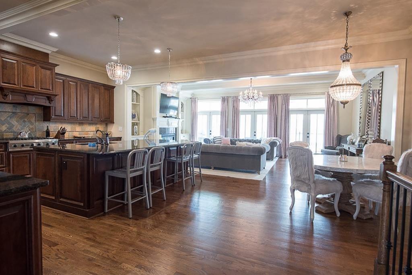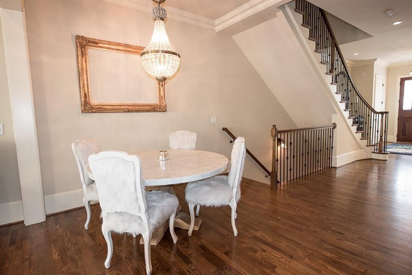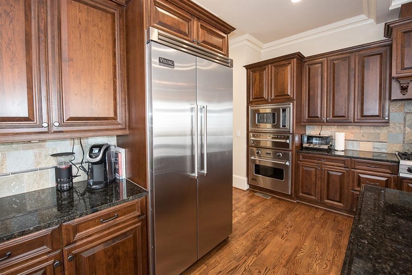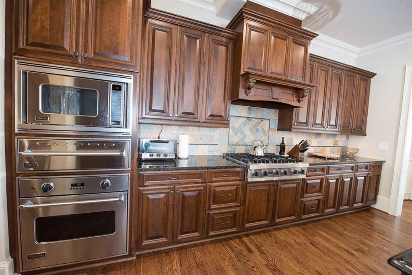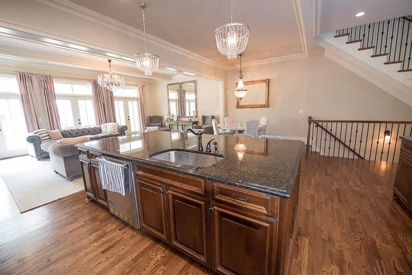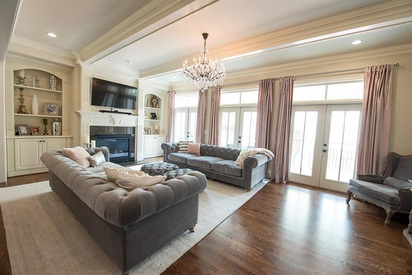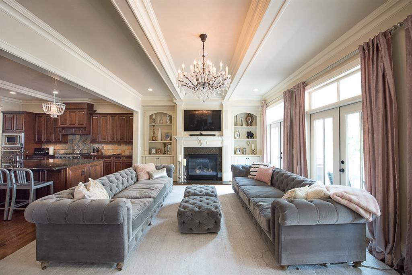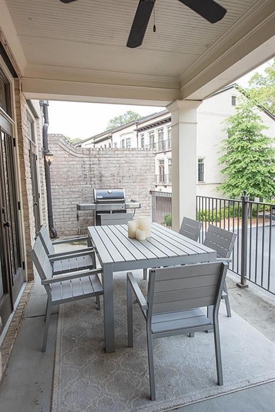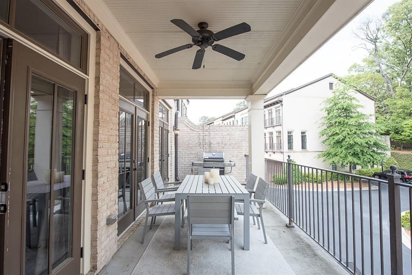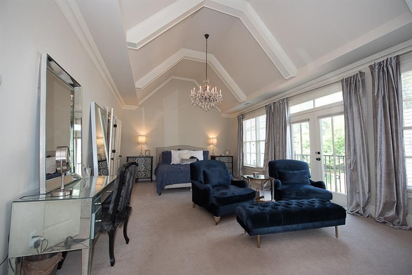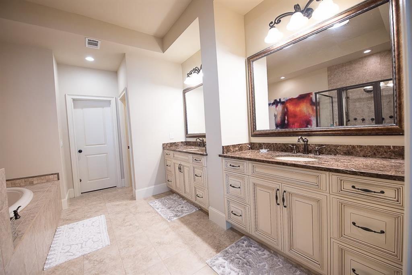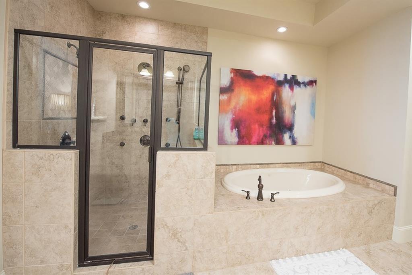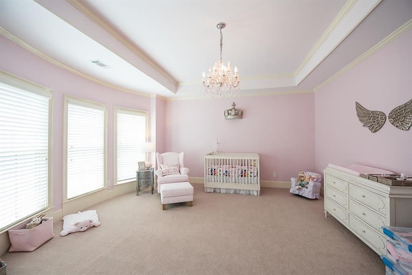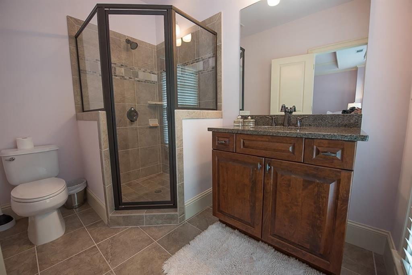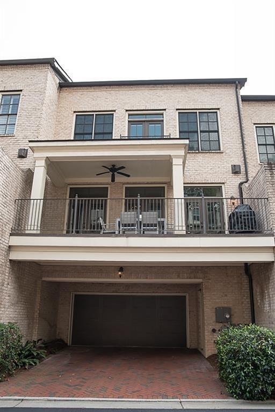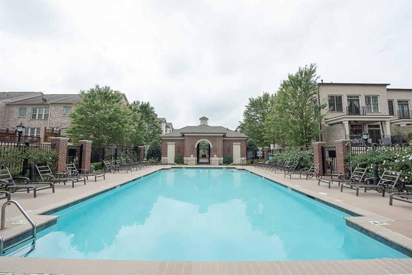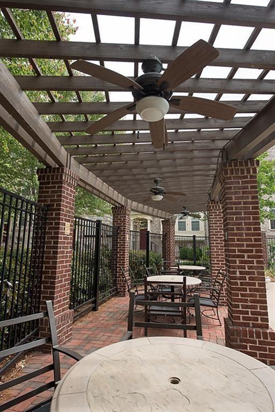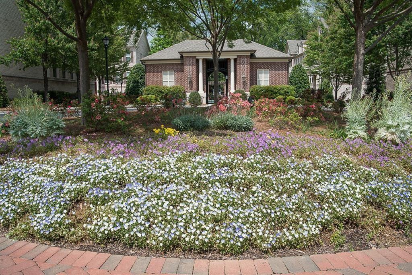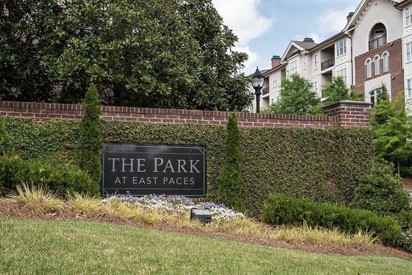1059 East Paces Lane NE
Atlanta, GA 30326
$6,650
Embrace luxurious urban living in this elegant townhome, nestled within a gated community in the heart of Buckhead! Step inside to discover gorgeous hardwoods flowing across the main level, paired with a bright neutral palette that exudes warmth and sophistication. The gourmet kitchen steals the show with gleaming granite counters, an all Viking professional series kitchen, sleek breakfast bar, a butler’s pantry, and detailed custom cabinetry—ideal for crafting culinary masterpieces or hosting lively gatherings. The inviting living room, anchored by a cozy fireplace surrounded by stylish built-ins, offers a perfect retreat for cozy nights or entertaining. Unwind in the stunning owner’s suite, where vaulted ceilings create an airy haven, complemented by a spa-like ensuite boasting a soaking tub, double vanities, and dual shower heads for ultimate indulgence. Two spacious secondary bedrooms provide ample room for family, guests, or a home office. Step outside to an expansive, private patio, your personal oasis for morning coffee or evening al fresco dining under the stars. Community amenities elevate your lifestyle with access to a sparkling swimming pool and a dedicated dog walk area. Zoned for the award-winning Sarah Smith School District and just an easy walk from Lenox Square, Phipps Plaza, and Lenox MARTA, this home blends convenience with Buckhead’s vibrant charm. Schedule your showing today and step into the Atlanta lifestyle you’ve always dreamed of! Unit has been freshly painted.
- SubdivisionThe Park at East Paces
- Zip Code30326
- CityAtlanta
- CountyFulton - GA
Location
- ElementarySarah Rawson Smith
- JuniorWillis A. Sutton
- HighNorth Atlanta
Schools
- StatusActive
- MLS #7613226
- TypeRental
MLS Data
- Bedrooms3
- Bathrooms3
- Half Baths1
- Bedroom DescriptionOversized Master
- RoomsOffice
- BasementDaylight, Finished, Full
- FeaturesBeamed Ceilings, Bookcases, Coffered Ceiling(s), Entrance Foyer, High Ceilings 10 ft Main, Walk-In Closet(s), Wet Bar
- KitchenBreakfast Bar, Cabinets Stain, Keeping Room, Pantry
- AppliancesDishwasher, Disposal, Gas Cooktop
- HVACCentral Air
- Fireplaces1
- Fireplace DescriptionFactory Built, Family Room, Gas Starter, Glass Doors
Interior Details
- StyleTownhouse, Traditional
- ConstructionBrick, Brick 4 Sides
- Built In2007
- StoriesArray
- ParkingGarage
- FeaturesBalcony
- ServicesClubhouse, Gated, Pool
- UtilitiesCable Available, Electricity Available, Natural Gas Available, Water Available
- Lot Dimensionsx
- Acres0.03
Exterior Details
Listing Provided Courtesy Of: HOME Real Estate, LLC 404-383-4663
Listings identified with the FMLS IDX logo come from FMLS and are held by brokerage firms other than the owner of
this website. The listing brokerage is identified in any listing details. Information is deemed reliable but is not
guaranteed. If you believe any FMLS listing contains material that infringes your copyrighted work please click here
to review our DMCA policy and learn how to submit a takedown request. © 2025 First Multiple Listing
Service, Inc.
This property information delivered from various sources that may include, but not be limited to, county records and the multiple listing service. Although the information is believed to be reliable, it is not warranted and you should not rely upon it without independent verification. Property information is subject to errors, omissions, changes, including price, or withdrawal without notice.
For issues regarding this website, please contact Eyesore at 678.692.8512.
Data Last updated on August 29, 2025 11:17am


