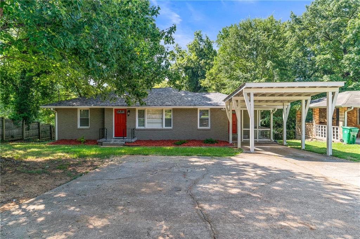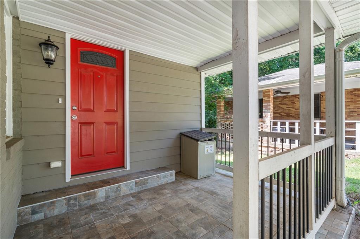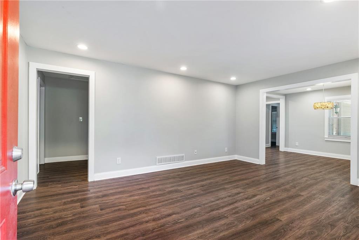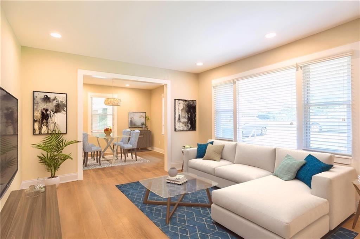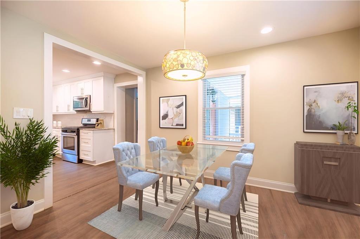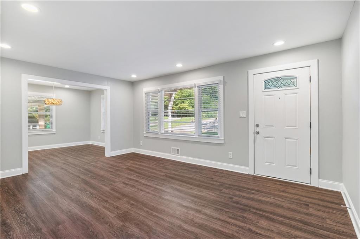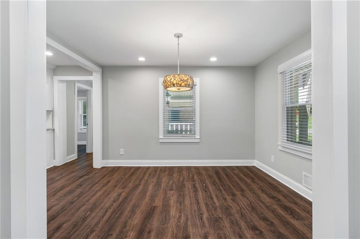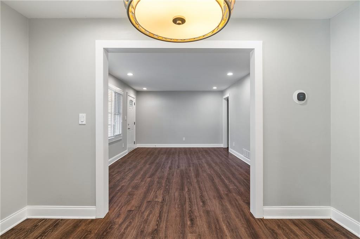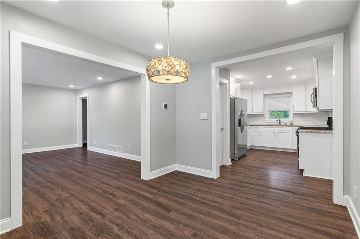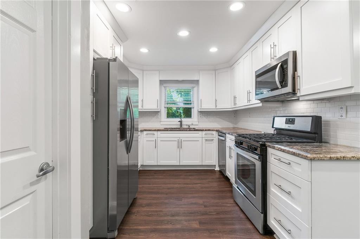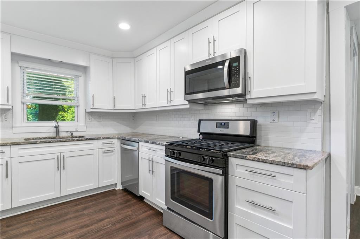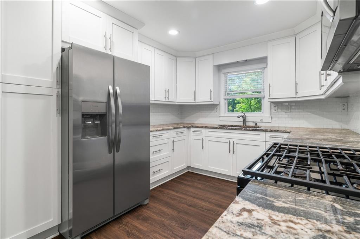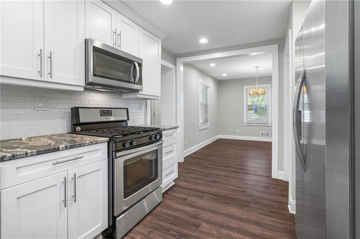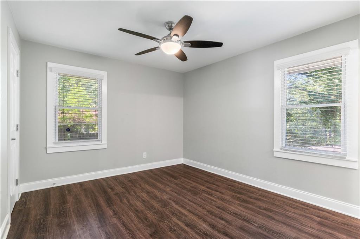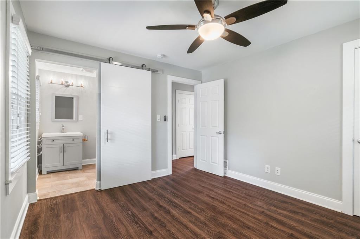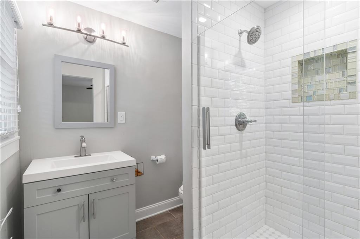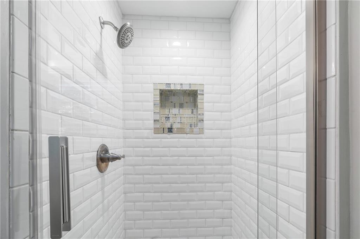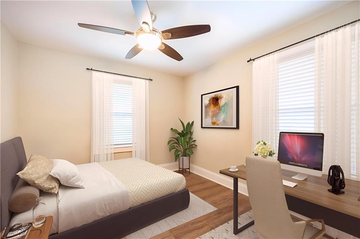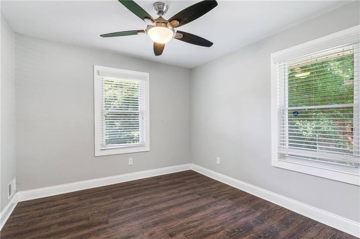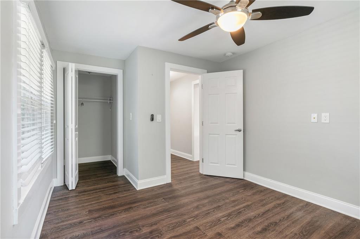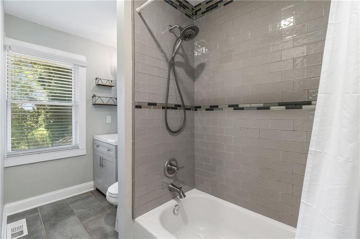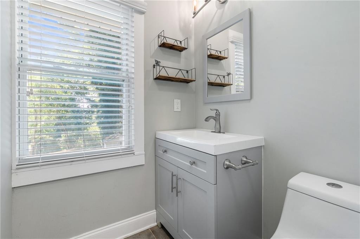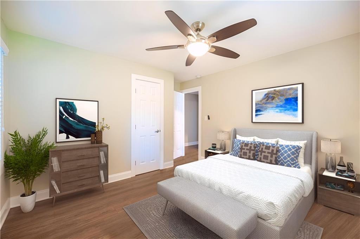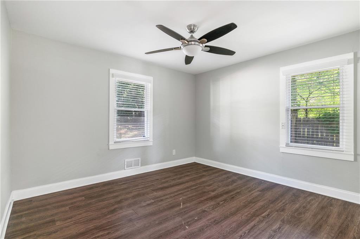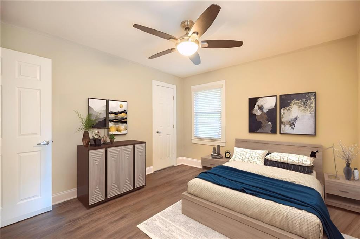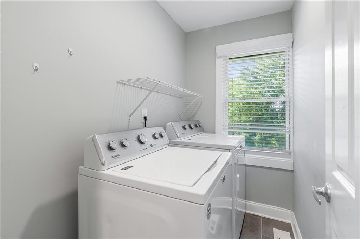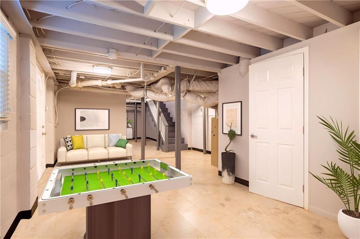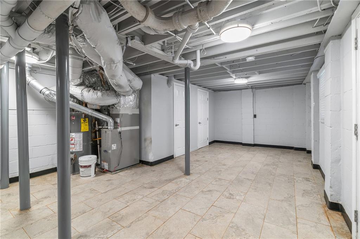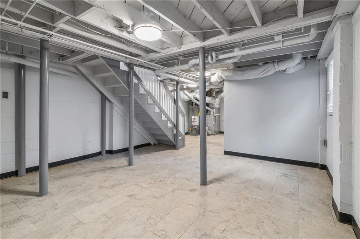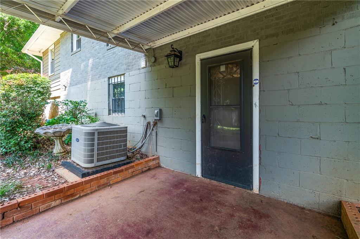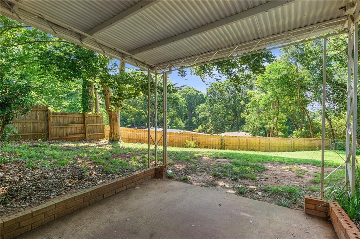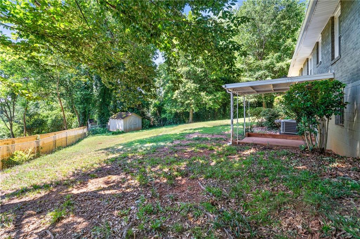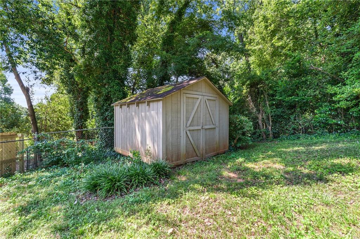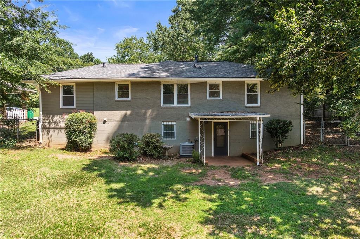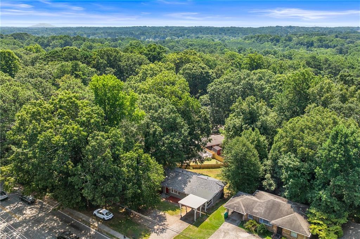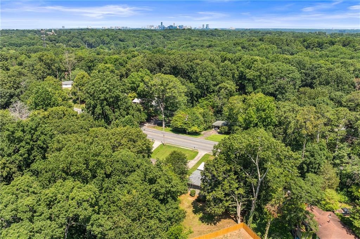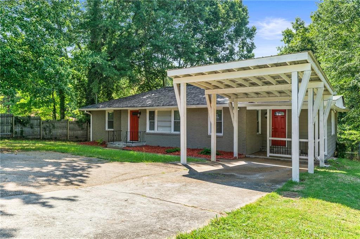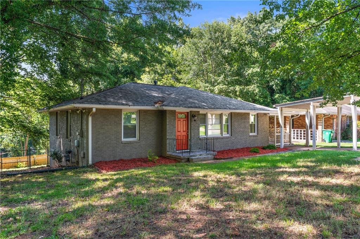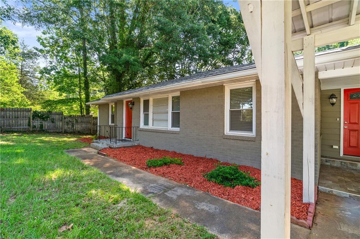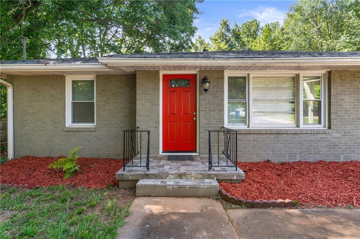3557 N Druid Hills Road
Decatur, GA 30033
$399,900
Welcome to this beautifully updated 3-bedroom, 2-bathroom ranch nestled on a full basement in the heart of Decatur. From the moment you step inside, you’ll be captivated by the perfect blend of modern updates and timeless charm. The open-concept living and dining areas are anchored by wide-plank luxury vinyl flooring and recessed lighting, creating a bright, airy atmosphere that flows seamlessly into the kitchen. The modern kitchen is truly the heart of the home, featuring gleaming white cabinets, gorgeous stone countertops, stainless steel appliances, a subway tile backsplash, and a gas range—ideal for everyday cooking and entertaining. Enjoy views from the kitchen into the living and dining spaces, keeping the conversation flowing. The spacious primary suite offers a peaceful retreat with its private, upgraded ensuite bath, complete with a sleek glass walk-in shower. Two additional bedrooms share a tastefully renovated bathroom with a shower/tub combo and upgraded tile surround—perfect for guests or family. The full basement provides endless possibilities—whether you need a home gym, game room, office, or simply more storage space, it's ready to meet your needs. Step outside to your oversized, private, fenced backyard—perfect for relaxing, playing, or hosting weekend barbecues. A storage shed offers additional convenience for lawn tools and outdoor gear. With fantastic curb appeal, fresh interior and exterior paint, updated lighting, a new heat pump, a new roof and move-in-ready condition, this home is a must-see. This Decatur home offers superb convenience—top-rated schools, parks and trails, quick access to Emory/CDC, Toco Hills’ commercial district, transit options, and nearby healthcare. A perfect central location for families, professionals, or academics! This gem won’t last long!
- SubdivisionUniversity Heights
- Zip Code30033
- CityDecatur
- CountyDekalb - GA
Location
- ElementaryFernbank
- JuniorDruid Hills
- HighDruid Hills
Schools
- StatusActive
- MLS #7612997
- TypeResidential
MLS Data
- Bedrooms3
- Bathrooms2
- Bedroom DescriptionMaster on Main
- BasementExterior Entry, Finished, Partial
- FeaturesDisappearing Attic Stairs, Entrance Foyer, High Ceilings 9 ft Main, His and Hers Closets
- KitchenCabinets White, Stone Counters
- AppliancesDishwasher, Disposal, Dryer, Gas Oven/Range/Countertop, Gas Range, Gas Water Heater, Microwave, Self Cleaning Oven
- HVACCeiling Fan(s), Central Air
Interior Details
- StyleRanch
- ConstructionBrick 4 Sides
- Built In1955
- StoriesArray
- ParkingCarport, Covered, Driveway, Parking Pad
- FeaturesAwning(s), Private Entrance, Private Yard
- ServicesNear Beltline, Near Public Transport, Near Schools, Near Shopping, Near Trails/Greenway, Sidewalks, Street Lights
- UtilitiesCable Available, Electricity Available, Natural Gas Available, Phone Available, Sewer Available, Underground Utilities, Water Available
- SewerPublic Sewer
- Lot DescriptionBack Yard, Front Yard, Landscaped, Private
- Lot Dimensions100 x 75
- Acres0.24
Exterior Details
Listing Provided Courtesy Of: EXP Realty, LLC. 888-959-9461
Listings identified with the FMLS IDX logo come from FMLS and are held by brokerage firms other than the owner of
this website. The listing brokerage is identified in any listing details. Information is deemed reliable but is not
guaranteed. If you believe any FMLS listing contains material that infringes your copyrighted work please click here
to review our DMCA policy and learn how to submit a takedown request. © 2025 First Multiple Listing
Service, Inc.
This property information delivered from various sources that may include, but not be limited to, county records and the multiple listing service. Although the information is believed to be reliable, it is not warranted and you should not rely upon it without independent verification. Property information is subject to errors, omissions, changes, including price, or withdrawal without notice.
For issues regarding this website, please contact Eyesore at 678.692.8512.
Data Last updated on October 14, 2025 2:43pm


