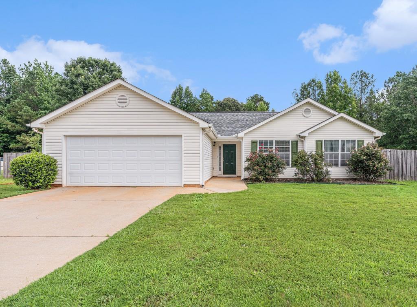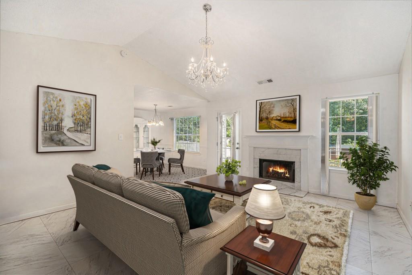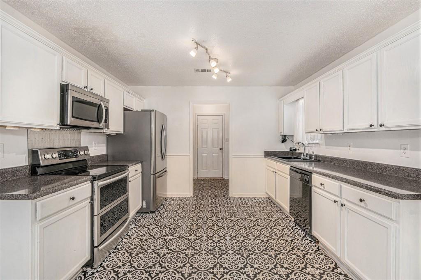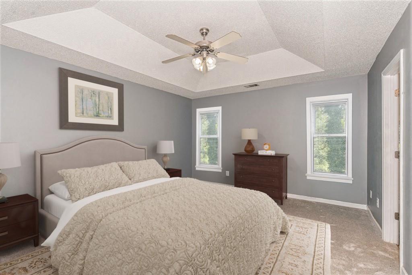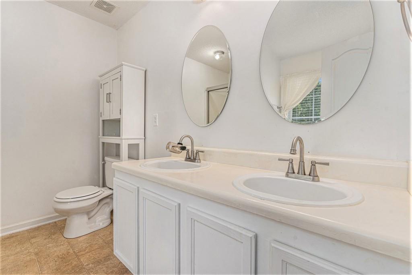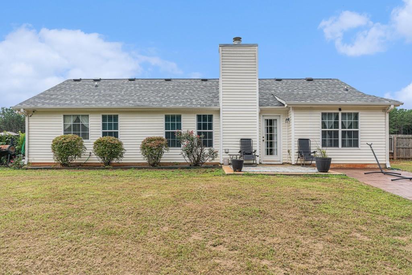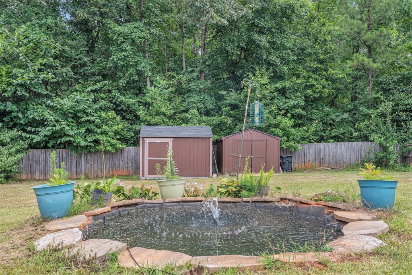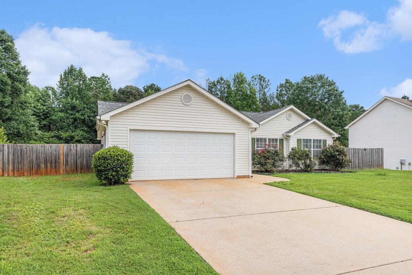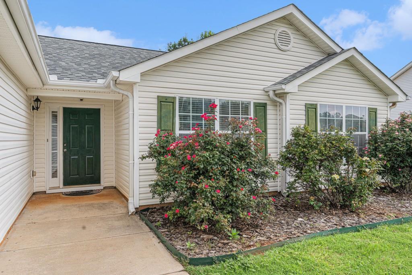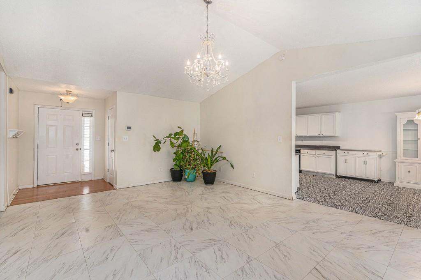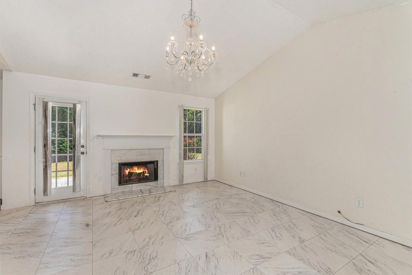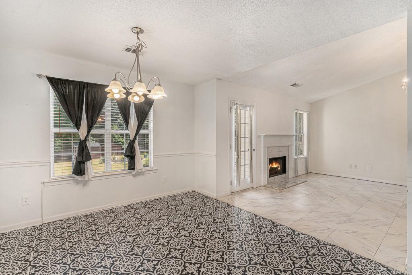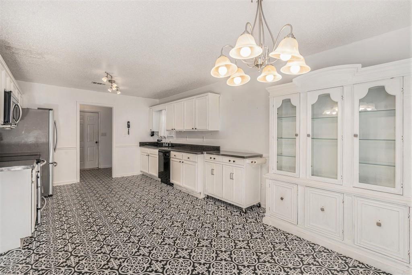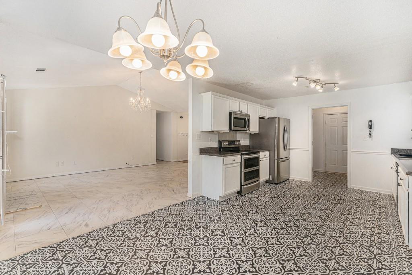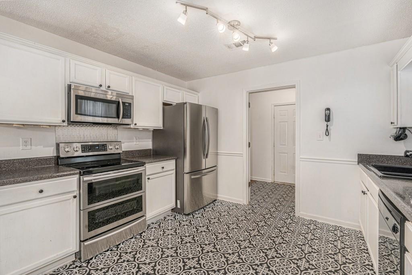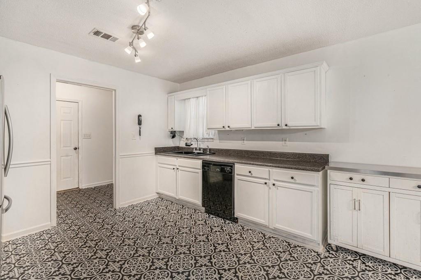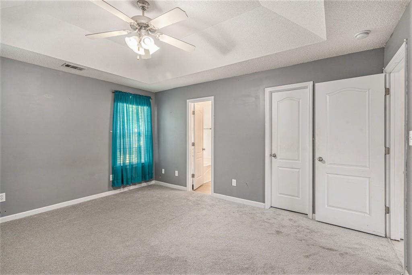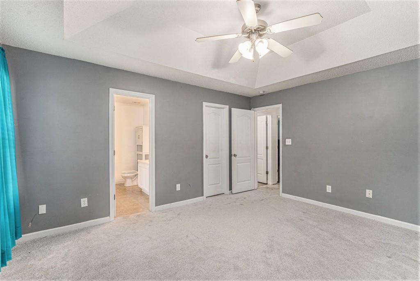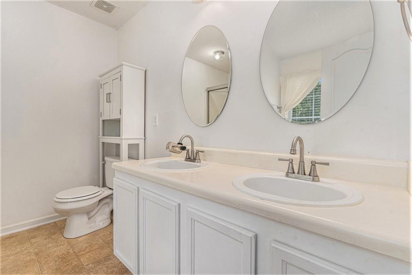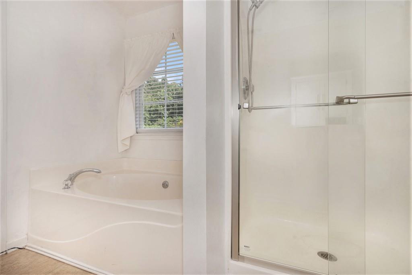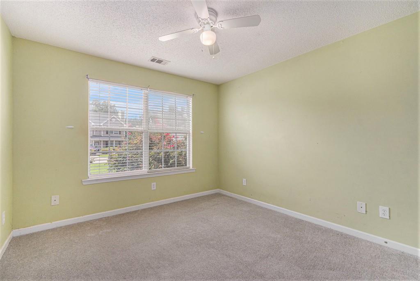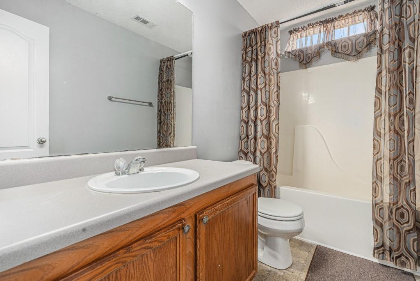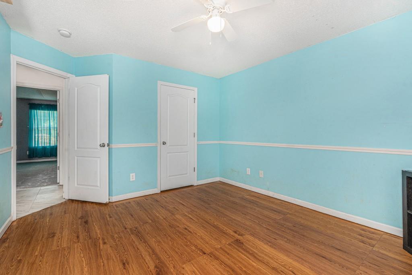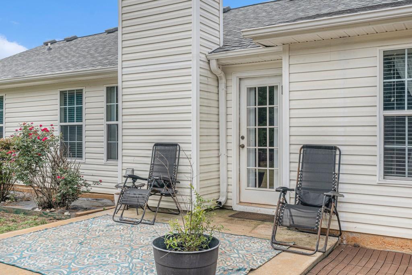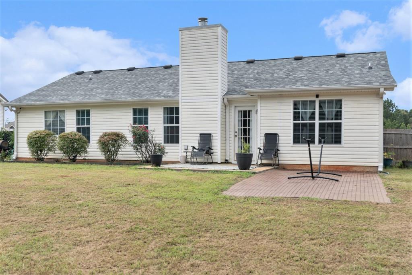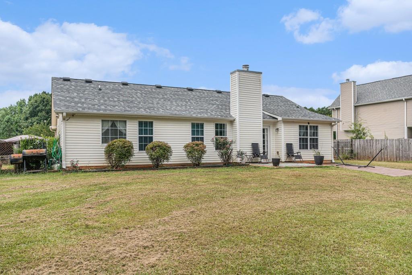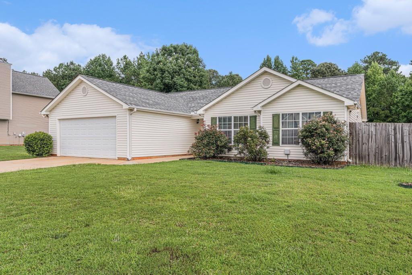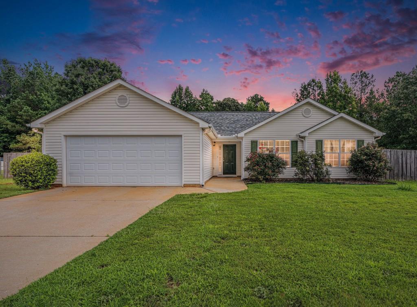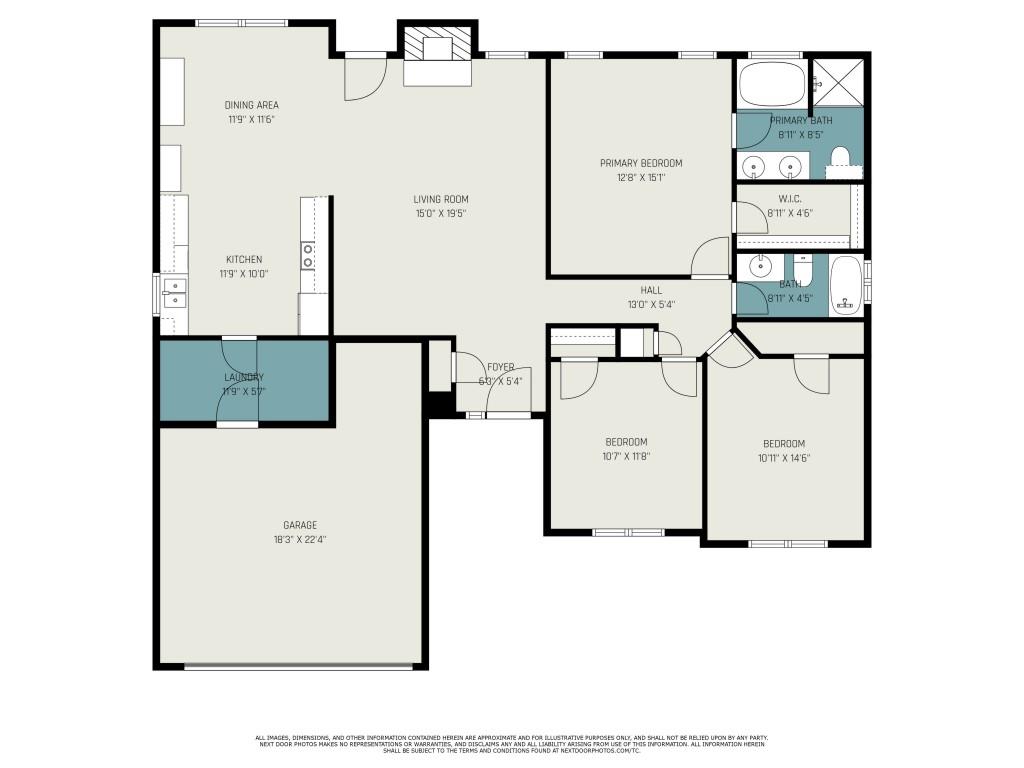45 Kendall Lane
Covington, GA 30014
$279,900
Welcome to this Charming Ranch Home tucked inside the Established and Inviting Community of Savoy Park offering the Perfect Blend of Space, Comfort, and Convenience, all with No HOA! Nestled on Over Half an Acre of Level Land, this property features a Large, Flat Front Yard and a Two-Car Garage, plus an Expansive Backyard that creates a Private Outdoor Oasis, ideal for both Everyday Living and Entertaining. Step inside to a Light-Filled Floorplan featuring a Fireside Family Room with Vaulted Ceilings and a Classic White Mantel. The Spacious Kitchen is a true standout with White Cabinets, Stone Countertops, Tile Flooring, and Stainless Steel Appliances, opening seamlessly to the Dining Area framed by Sunny Windows. Retreat to the Primary on Main Suite, complete with Tray Ceilings, Abundant Natural Light, and a Private Ensuite Bathroom featuring Dual Vanities, a Soaking Tub, Separate Shower, and a Walk-In Closet. Two Additional Bedrooms share a Well-Appointed Hall Bath. Step outside and discover even more to love a Fully Fenced, Flat Backyard with a Fire Pit, Small Pond, Two Storage Sheds that Stay with the Property, and Fruit-Bearing Peach and Pear Trees. Enjoy Peace of Mind with a Newer Roof and New Carpet already in place. All of this just minutes from the Shops, Dining, and Entertainment of Downtown Covington don't miss this rare find!
- SubdivisionSavoy Park
- Zip Code30014
- CityCovington
- CountyNewton - GA
Location
- ElementaryRocky Plains
- JuniorIndian Creek
- HighAlcovy
Schools
- StatusActive Under Contract
- MLS #7612923
- TypeResidential
MLS Data
- Bedrooms3
- Bathrooms2
- Bedroom DescriptionMaster on Main
- RoomsFamily Room
- FeaturesDouble Vanity, High Ceilings 9 ft Main, Tray Ceiling(s), Vaulted Ceiling(s), Walk-In Closet(s)
- KitchenBreakfast Room, Cabinets White, Eat-in Kitchen, Pantry, Solid Surface Counters, View to Family Room
- AppliancesDishwasher, Electric Oven/Range/Countertop, Electric Range, Refrigerator
- HVACCeiling Fan(s), Central Air
- Fireplaces1
- Fireplace DescriptionFamily Room
Interior Details
- StyleRanch, Traditional
- Built In2006
- StoriesArray
- ParkingAttached, Driveway, Garage, Garage Faces Front, Kitchen Level, Level Driveway
- FeaturesPrivate Entrance, Private Yard, Storage
- ServicesNear Schools, Near Shopping, Near Trails/Greenway, Restaurant
- SewerSeptic Tank
- Lot DescriptionBack Yard, Landscaped, Level
- Lot Dimensions100x256x112x255
- Acres0.62
Exterior Details
Listing Provided Courtesy Of: Bolst, Inc. 404-482-2293
Listings identified with the FMLS IDX logo come from FMLS and are held by brokerage firms other than the owner of
this website. The listing brokerage is identified in any listing details. Information is deemed reliable but is not
guaranteed. If you believe any FMLS listing contains material that infringes your copyrighted work please click here
to review our DMCA policy and learn how to submit a takedown request. © 2025 First Multiple Listing
Service, Inc.
This property information delivered from various sources that may include, but not be limited to, county records and the multiple listing service. Although the information is believed to be reliable, it is not warranted and you should not rely upon it without independent verification. Property information is subject to errors, omissions, changes, including price, or withdrawal without notice.
For issues regarding this website, please contact Eyesore at 678.692.8512.
Data Last updated on December 17, 2025 1:39pm


