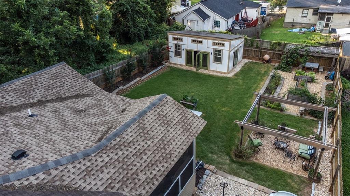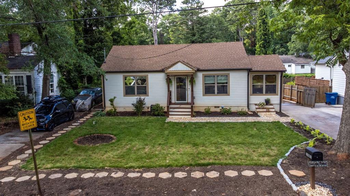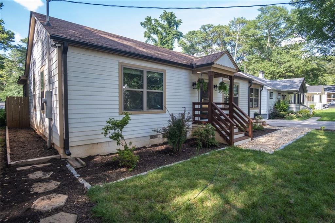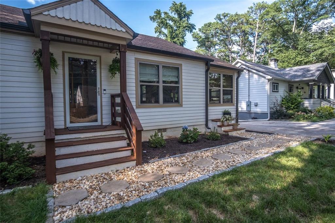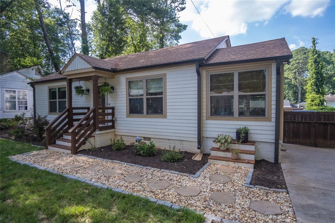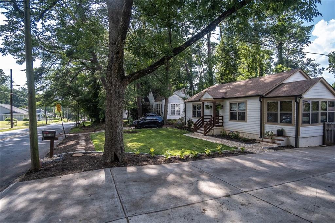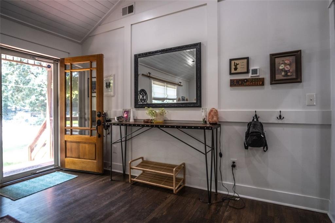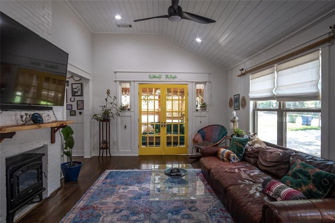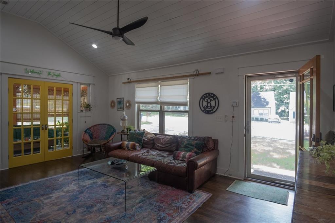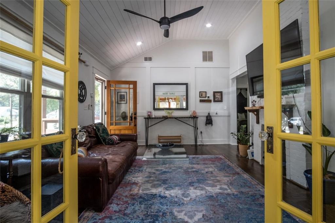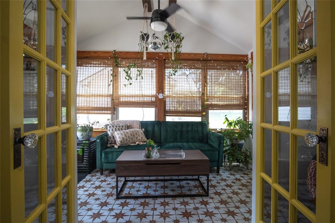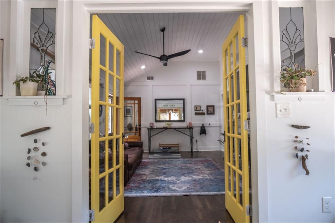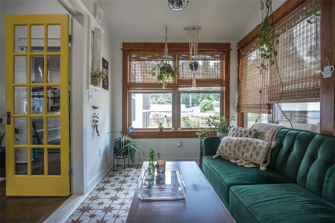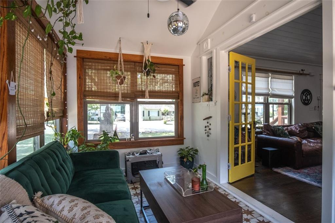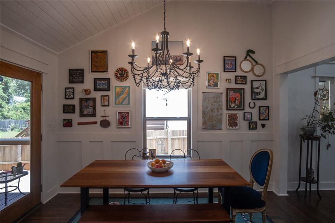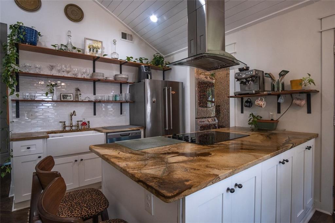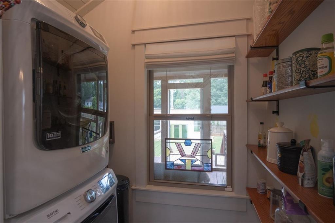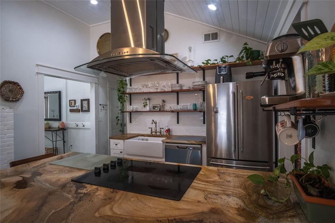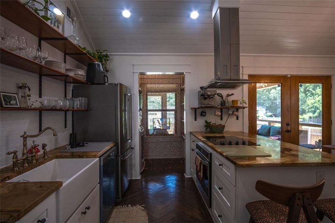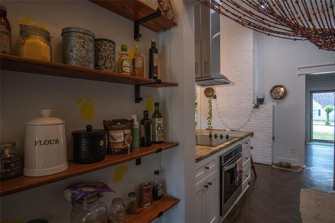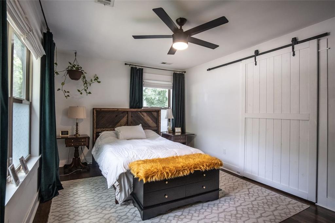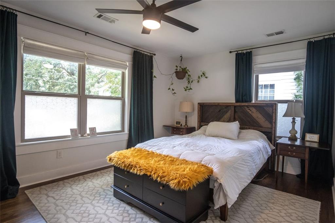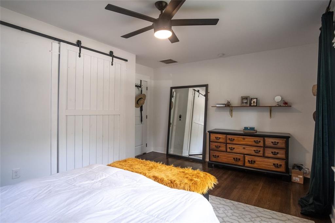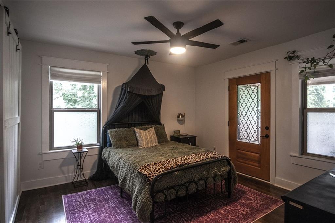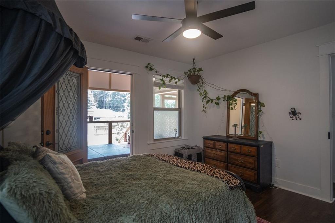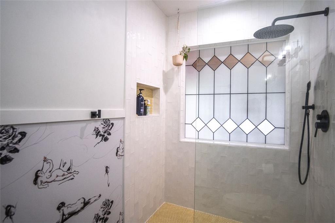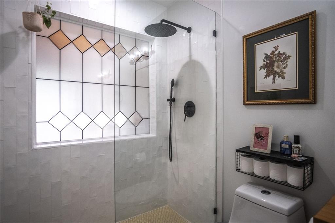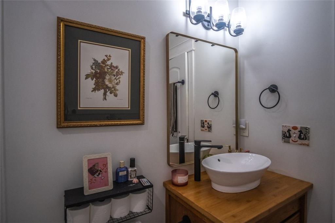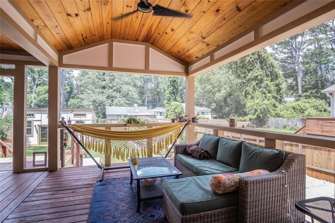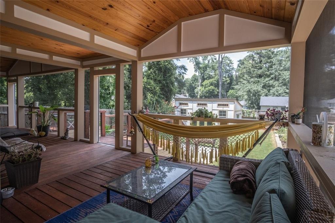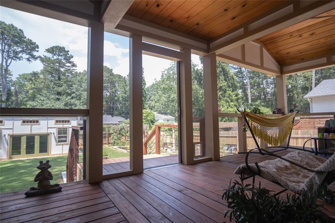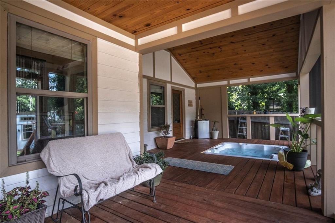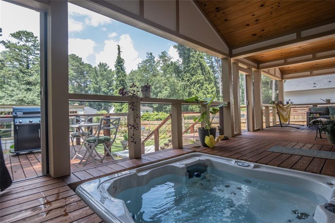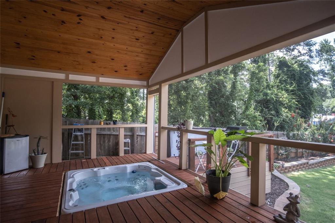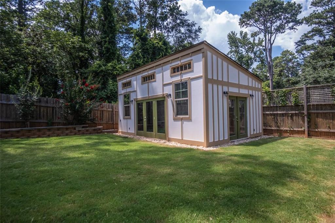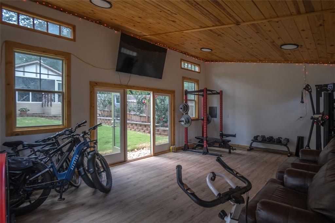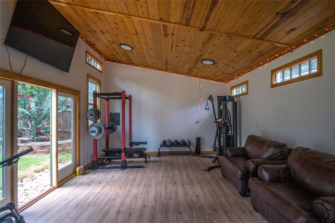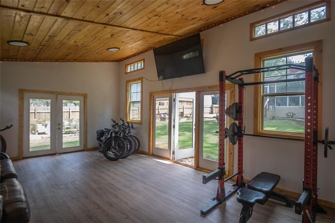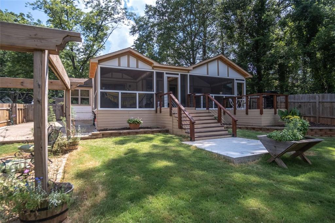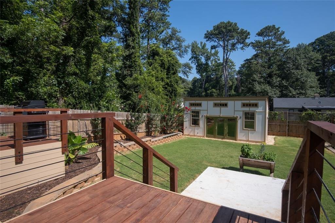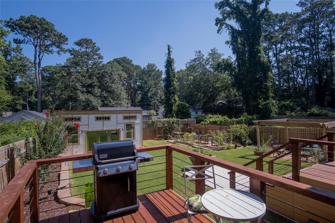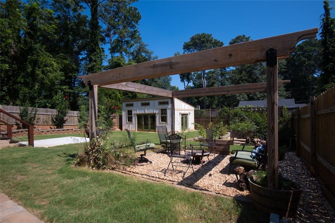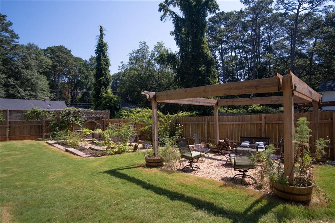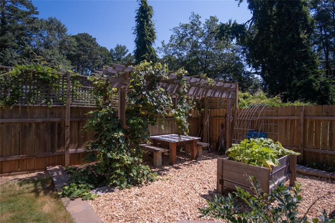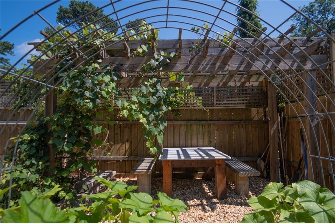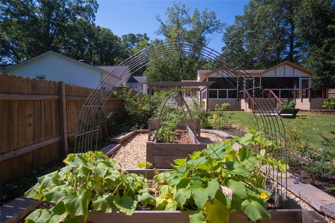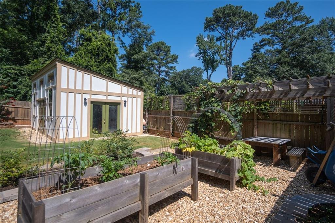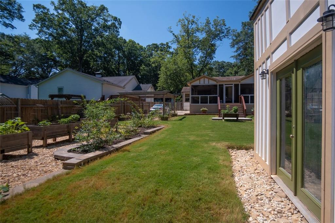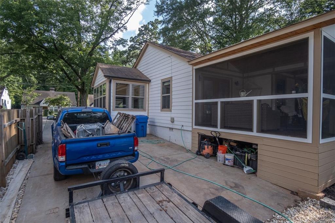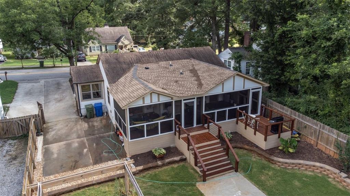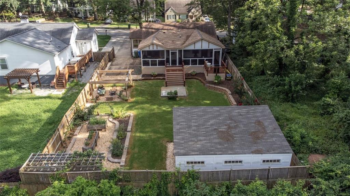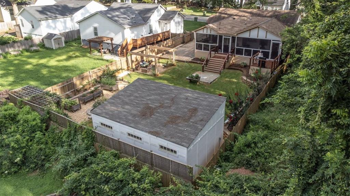1341 Avon Avenue SW
Atlanta, GA 30310
$385,000
Get ready to fall in love and be inspired in this charming classic 2-bedroom 1-bath Bungalow located in the vibrant and historic West End neighborhood that is close to the Beltline. Painstakingly rebuilt down to the studs, meticulously crafted with only the finest material and most unique adornments throughout. This special home is full of heart, warmth, and personality, with no attention to detail spared. Experience the charm this light-filled, dreamy home has to offer the moment you step inside. From the restored original oak hardwood floor to the dramatic soaring vaulted ceiling with original brick fireplace anchoring the main living area. An open concept floor plan with double-wide archways that flow into the dining room and kitchen area, boasting high-end stainless steel appliances and exotic Brazilian quartzite countertops. Escape to the back of the home as the charm continues, featuring an expansive screened-in covered porch enclosed by a pair of gable roof built with tongue and groove ceiling that almost doubles its total living space. Whether you're unwinding and relaxing in the jacuzzi tub from this elevated porch, or cooking out on one of the extended decks, one is being immersed in the lush greenery with the most idyllic and dreamy backyard wonderland, featuring a gazebo firepit set right next to a beautiful garden oasis lined with custom flowerbeds that will invoke any green thumb enthusiast's envy and dream. As for the pièce de résistance to round off this exceptional property, the impressive backyard home studio offers so much more space and freedom that encourages one to explore their creativity and passion within. Or finish it out as your own cute tiny home that may unlock potential income-generating revenues, the possibilities are boundless..
- SubdivisionWestmont Estates
- Zip Code30310
- CityAtlanta
- CountyFulton - GA
Location
- ElementaryFinch
- JuniorSylvan Hills
- HighG.W. Carver
Schools
- StatusPending
- MLS #7612852
- TypeResidential
- SpecialHistorical
MLS Data
- Bedrooms2
- Bathrooms1
- Bedroom DescriptionRoommate Floor Plan
- RoomsSun Room, Living Room, Kitchen, Exercise Room, Workshop
- FeaturesCentral Vacuum, Cathedral Ceiling(s), Recessed Lighting, Vaulted Ceiling(s)
- KitchenSolid Surface Counters, Eat-in Kitchen
- AppliancesDishwasher, Disposal, Electric Cooktop, Electric Range, Electric Water Heater, Electric Oven/Range/Countertop, Dryer, Refrigerator, Washer
- HVACCeiling Fan(s), Central Air, Electric, ENERGY STAR Qualified Equipment
- Fireplaces1
- Fireplace DescriptionBrick, Decorative, Living Room
Interior Details
- StyleGarden (1 Level), Ranch, Traditional, Bungalow
- ConstructionCement Siding, HardiPlank Type, Frame
- Built In1948
- StoriesArray
- ParkingLevel Driveway, Parking Pad
- FeaturesGas Grill, Private Yard, Storage
- ServicesNear Beltline, Public Transportation, Near Trails/Greenway
- UtilitiesCable Available, Electricity Available, Water Available
- SewerPublic Sewer
- Lot DescriptionBack Yard, Level, Landscaped, Rectangular Lot, Front Yard
- Lot Dimensions63x142x64x142
- Acres0.21
Exterior Details
Listing Provided Courtesy Of: Chapman Hall Realtors 404-252-9500
Listings identified with the FMLS IDX logo come from FMLS and are held by brokerage firms other than the owner of
this website. The listing brokerage is identified in any listing details. Information is deemed reliable but is not
guaranteed. If you believe any FMLS listing contains material that infringes your copyrighted work please click here
to review our DMCA policy and learn how to submit a takedown request. © 2025 First Multiple Listing
Service, Inc.
This property information delivered from various sources that may include, but not be limited to, county records and the multiple listing service. Although the information is believed to be reliable, it is not warranted and you should not rely upon it without independent verification. Property information is subject to errors, omissions, changes, including price, or withdrawal without notice.
For issues regarding this website, please contact Eyesore at 678.692.8512.
Data Last updated on August 24, 2025 12:53am


