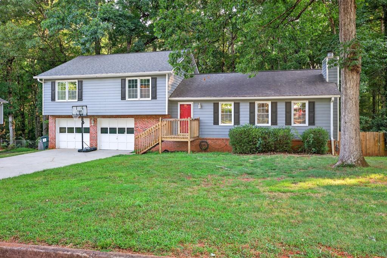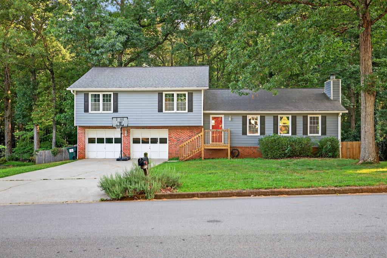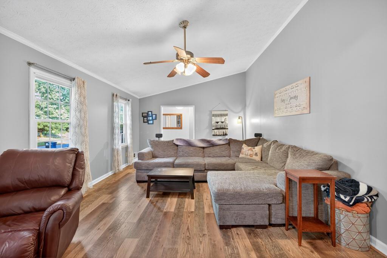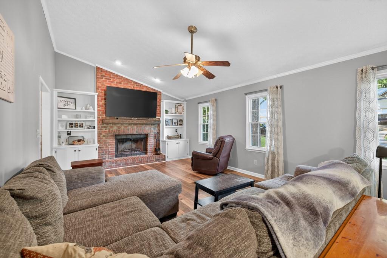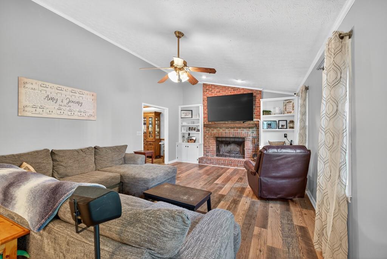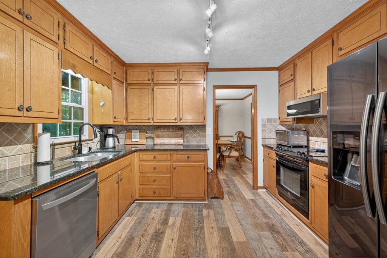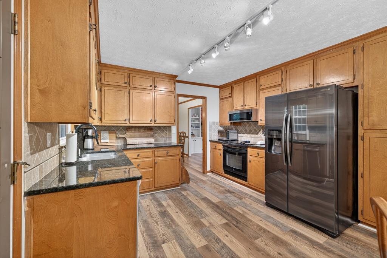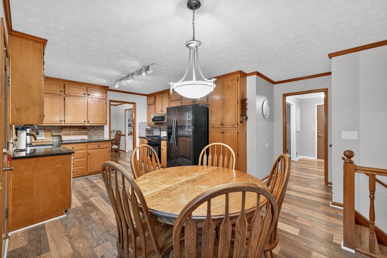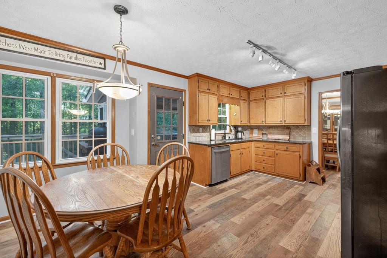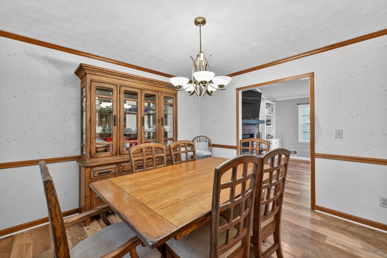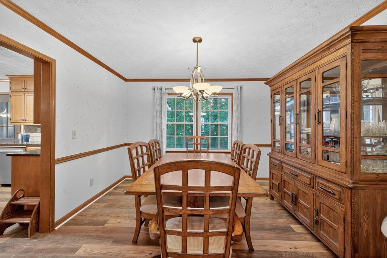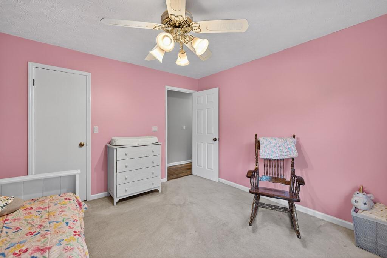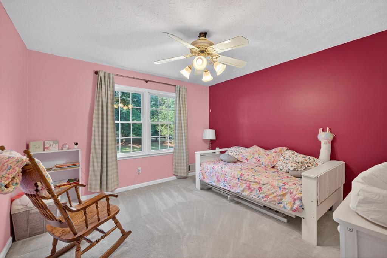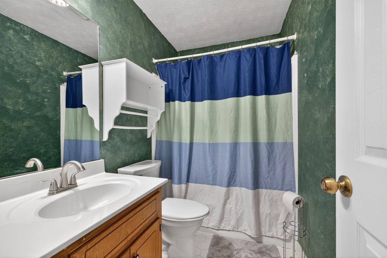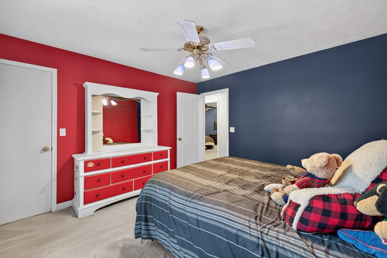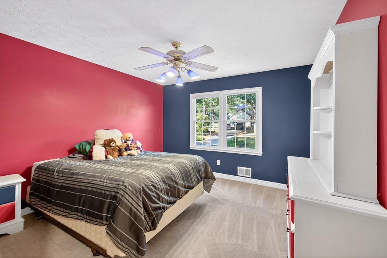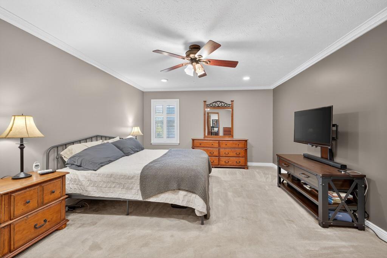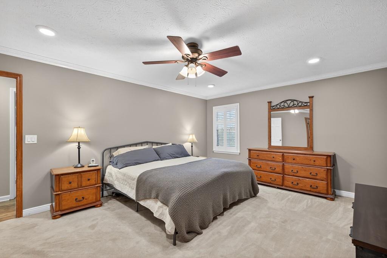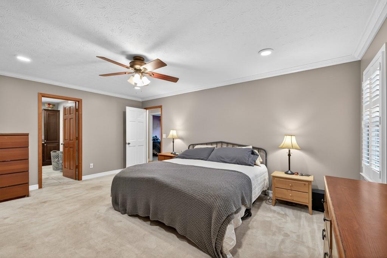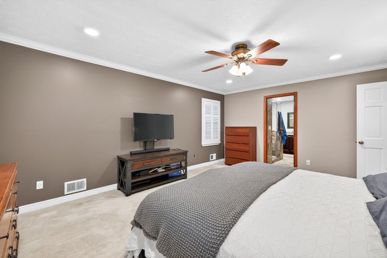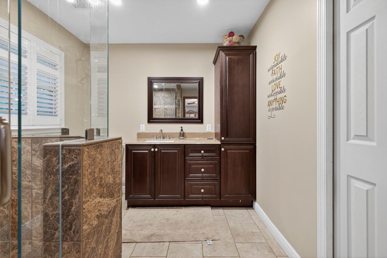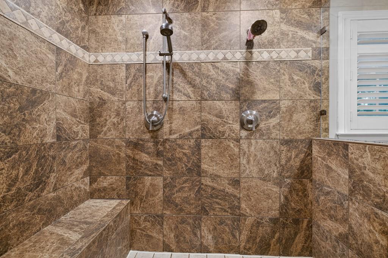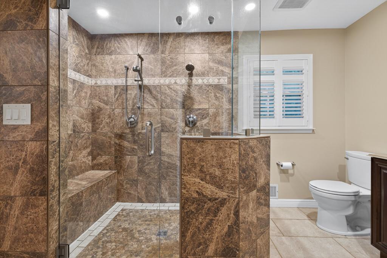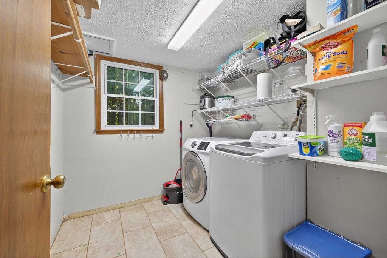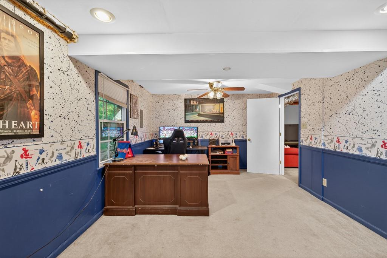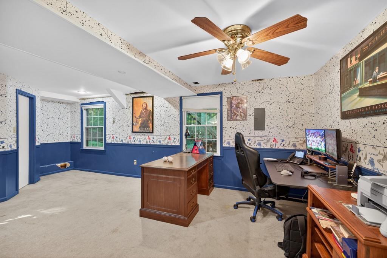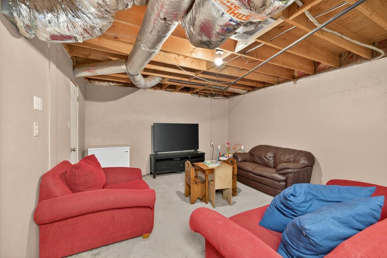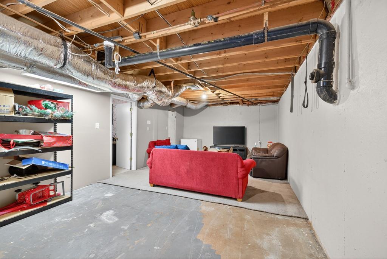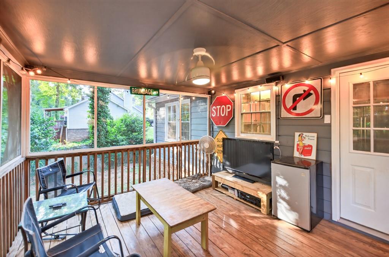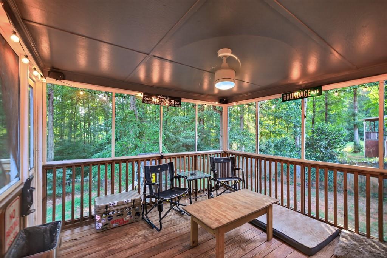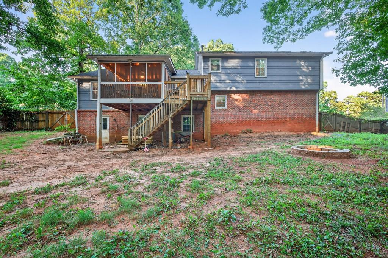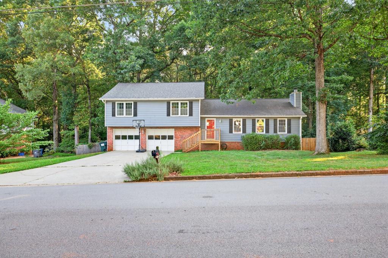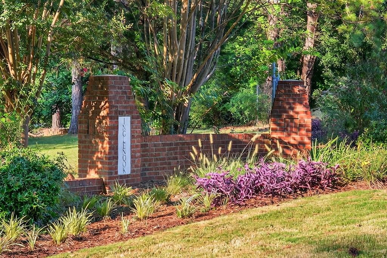360 Senior Drive
Lawrenceville, GA 30044
$360,000
Back on market at no fault of the sellers! This adorable, well cared for split-level is ready to be yours! Located in Lawrenceville, 360 Senior Drive is close to shopping, dining, and parks. Upon entry, the foyer greets you with upgraded textured LVP flooring. Just off of the foyer is a large living room with built-in bookshelves and a beautiful vaulted ceiling. The formal dining room is a great place to host guests and make memories over meals. The kitchen features gorgeous hardwood cabinets, granite countertops, and stainless steel appliances that will remain with the home. Upstairs, you will find two ample sized bedrooms and a primary bedroom with an updated en suite. The primary bathroom will have you falling in love! Gorgeous tile work, double shower heads, and a spacious double shower create a spa-like experience in your own home. Just off of the garage, the basement makes for a great in-law or teen suite and allows for a game room or theater room. The laundry room is conveniently situated just off of the garage and has ample space for organizing and storage. And guess what? The washer and dryer will also remain with the home. Enjoy breakfast in the breakfast area or have a cup of coffee and watch the news on your screened-in back porch. If you love hosting, the deck off of the screened in porch is perfect for grilling while guests are chilling. On cooler nights, curl up around the fire pit in the fenced-in backyard. Do you have dogs? Let them run, zoom, and play in their very own dog run. All this, plus its newer roof, new HVAC, new water heater, whole home dehumidifier, and new water filtration system, 360 Senior Drive invites you to call it “home”.
- SubdivisionInglenook
- Zip Code30044
- CityLawrenceville
- CountyGwinnett - GA
Location
- ElementaryCedar Hill
- JuniorJ.E. Richards
- HighDiscovery
Schools
- StatusActive
- MLS #7612538
- TypeResidential
MLS Data
- Bedrooms4
- Bathrooms2
- Bedroom DescriptionOversized Master, Split Bedroom Plan
- RoomsBasement, Bedroom, Game Room, Kitchen, Laundry, Living Room, Master Bathroom, Master Bedroom
- BasementDaylight, Exterior Entry, Finished, Partial, Walk-Out Access
- FeaturesBookcases, Disappearing Attic Stairs, Double Vanity, Entrance Foyer, High Ceilings 9 ft Lower, High Ceilings 9 ft Main, High Ceilings 10 ft Main, High Speed Internet, Sound System, Vaulted Ceiling(s), Walk-In Closet(s)
- KitchenBreakfast Room, Cabinets Stain, Pantry, Solid Surface Counters, Stone Counters
- AppliancesDishwasher, Disposal, Dryer, Electric Cooktop, Electric Oven/Range/Countertop, Gas Water Heater, Microwave, Refrigerator, Washer
- HVACCeiling Fan(s), Central Air, Gas
- Fireplaces1
- Fireplace DescriptionBrick, Family Room, Gas Log, Gas Starter
Interior Details
- ConstructionBrick 4 Sides, Wood Siding
- Built In1986
- StoriesArray
- ParkingAttached, Drive Under Main Level, Driveway, Garage, Garage Door Opener, Garage Faces Front, Level Driveway
- FeaturesAwning(s), Lighting, Private Yard, Rain Gutters, Rear Stairs
- ServicesNear Public Transport, Near Schools, Near Shopping, Street Lights
- UtilitiesCable Available, Electricity Available, Natural Gas Available
- SewerSeptic Tank
- Lot DescriptionBack Yard, Front Yard, Level, Private
- Lot Dimensionsx 103
- Acres0.55
Exterior Details
Listing Provided Courtesy Of: RE/MAX Tru 770-502-6232
Listings identified with the FMLS IDX logo come from FMLS and are held by brokerage firms other than the owner of
this website. The listing brokerage is identified in any listing details. Information is deemed reliable but is not
guaranteed. If you believe any FMLS listing contains material that infringes your copyrighted work please click here
to review our DMCA policy and learn how to submit a takedown request. © 2025 First Multiple Listing
Service, Inc.
This property information delivered from various sources that may include, but not be limited to, county records and the multiple listing service. Although the information is believed to be reliable, it is not warranted and you should not rely upon it without independent verification. Property information is subject to errors, omissions, changes, including price, or withdrawal without notice.
For issues regarding this website, please contact Eyesore at 678.692.8512.
Data Last updated on October 27, 2025 11:22am


