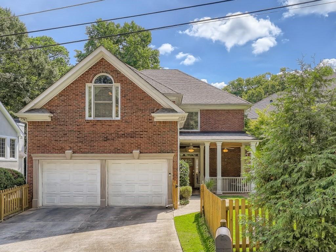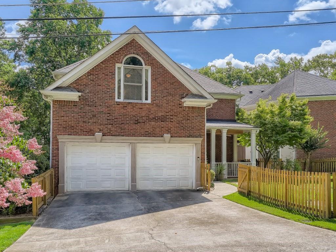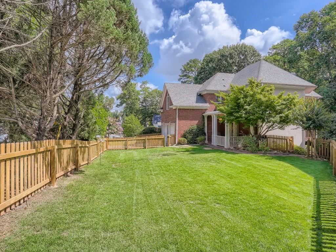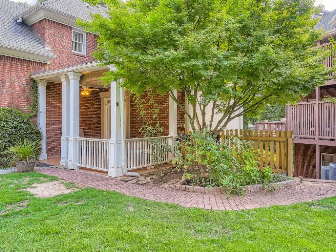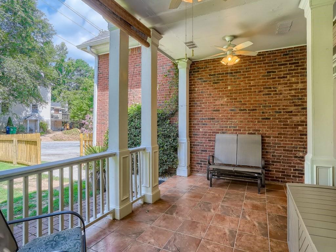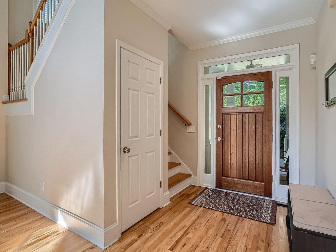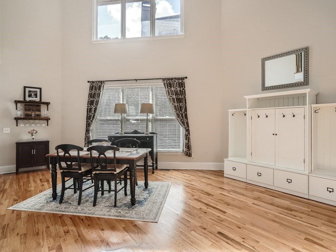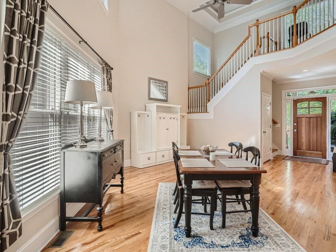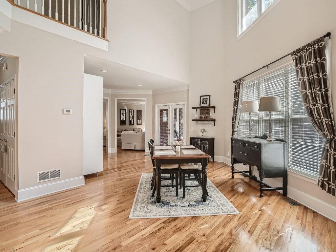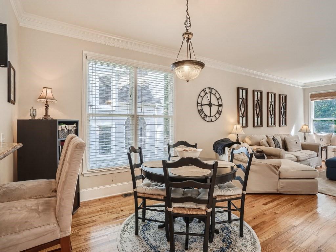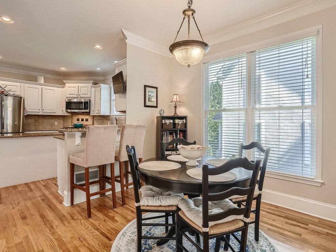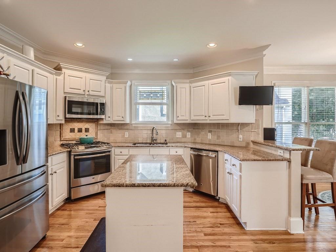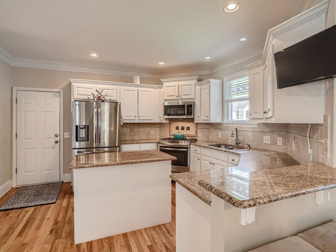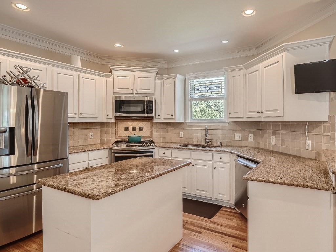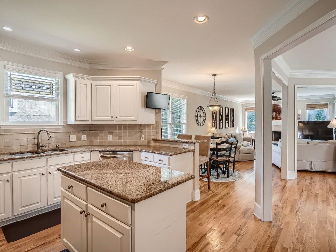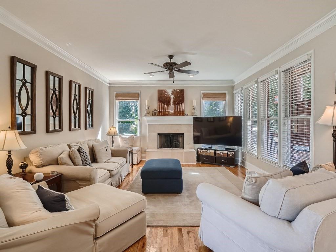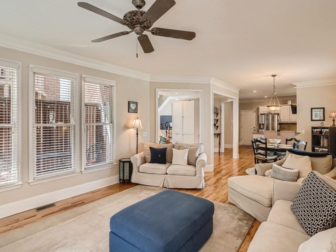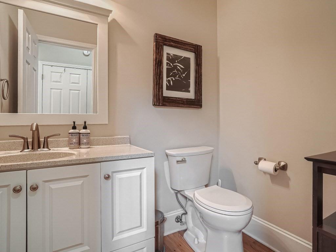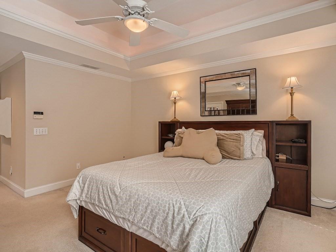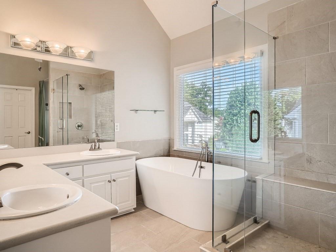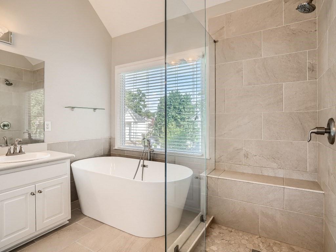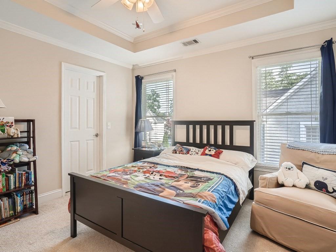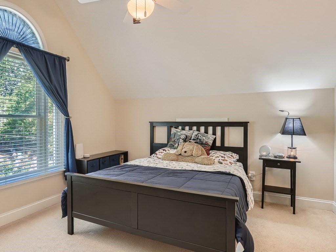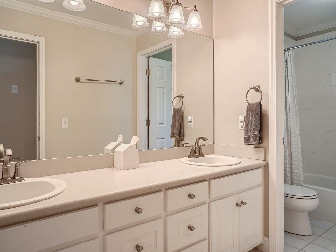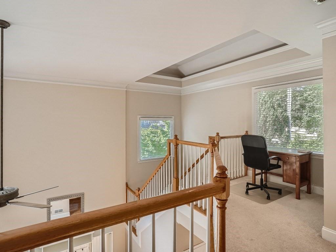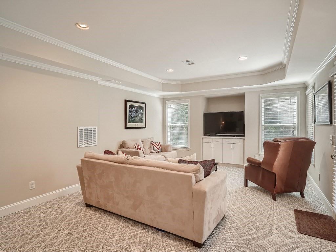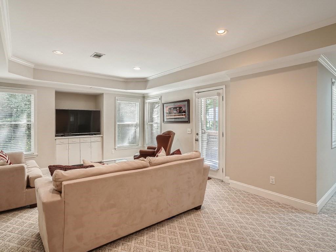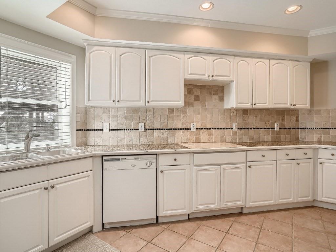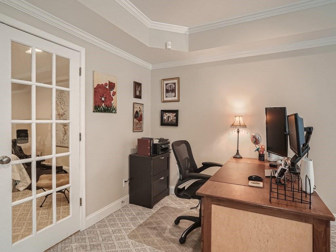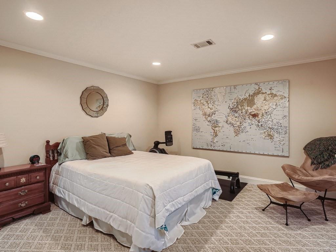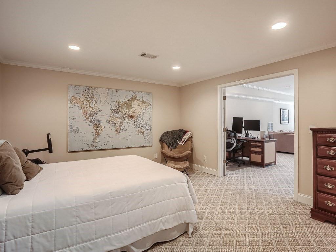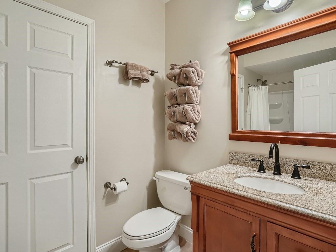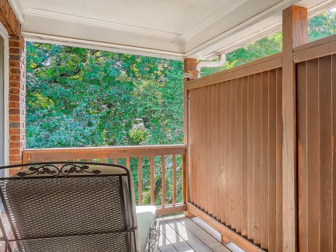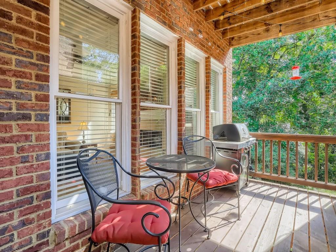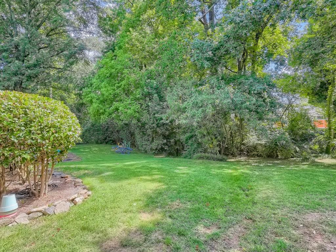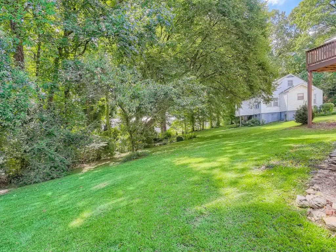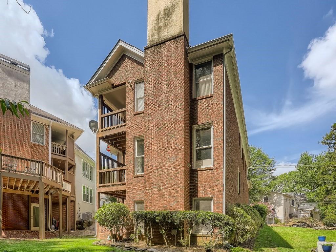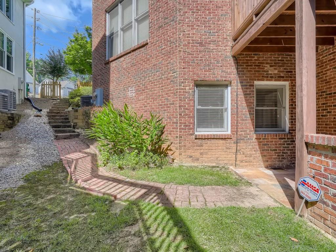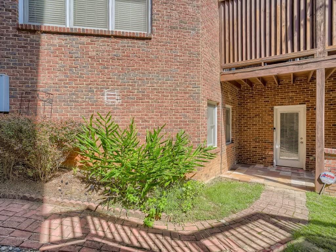2330 Logan Circle NE
Brookhaven, GA 30319
$4,200
Amazing Brookhaven traditional with 3 fully finished levels on a quiet cul-de-sac street in sought after Ashton Park school district. This 4 sides brick home is beautifully updated throughout with open floor plan on main, 2 private decks, terrace level patio, and 2 car garage. Covered front porch overlooks fenced, level front yard. Soaring ceilings and an abundance of light throughout greet you as you enter. Gleaming hardwoods on main and stairs, carpet on bedroom level and terrace level. 3-Piece Crown Molding Throughout. Kitchen offer Granite Counters, stainless steel appliances, stone backsplash, kitchen island, breakfast bar, view to both breakfast room and fireside family room. Separate, open concept dining room seats 12+ easily. Oversized master with sitting area, tray ceiling, private deck, and spa-like master bath. Master bath features his and hers closets, dual vanities, glass walk-in shower with tile surround, free-standing custom soaking tub, and vaulted ceilings. Two additional secondary bedrooms and second full bathroom with double vanity, and loft area perfect for study nook or sitting area complete the upstairs. Finished daylight basement can be used as a bonus living space with spacious family/game room, 4th bedroom, 3rd full bath, second kitchen with tons of cabinetry for storage. Or with it's private exterior entry can be the perfect in-law/nanny suite, or rental income opportunity. Minutes to downtown Brookhaven, local shopping and dining on Dresden Drive, Brookhaven Farmer's Market, Brookhaven Marta Station, and more! Quick access to PDK Airport, CHOA campus, I-85 and GA-400. This home has everything you need in the heart of Brookhaven and provides you quick access to everything in the city too!
- SubdivisionBrookhaven
- Zip Code30319
- CityBrookhaven
- CountyDekalb - GA
Location
- ElementaryAshford Park
- JuniorChamblee
- HighChamblee Charter
Schools
- StatusPending
- MLS #7612106
- TypeRental
MLS Data
- Bedrooms4
- Bathrooms3
- Half Baths1
- Bedroom DescriptionIn-Law Floorplan
- RoomsBonus Room, Den
- BasementDaylight, Exterior Entry, Finished, Finished Bath, Full, Interior Entry
- FeaturesDouble Vanity, Entrance Foyer, High Ceilings 9 ft Lower, High Ceilings 9 ft Main, High Ceilings 9 ft Upper, Tray Ceiling(s), Vaulted Ceiling(s)
- KitchenBreakfast Bar, Breakfast Room, Kitchen Island
- AppliancesDishwasher, Disposal, Gas Oven/Range/Countertop, Gas Range, Microwave, Refrigerator
- HVACCeiling Fan(s), Central Air, Zoned
- Fireplaces2
- Fireplace DescriptionBasement, Family Room, Gas Starter
Interior Details
- StyleTraditional
- ConstructionBrick 4 Sides
- Built In1999
- StoriesArray
- ParkingAttached, Garage, Garage Door Opener, Garage Faces Front, Kitchen Level, Level Driveway
- FeaturesBalcony, Private Yard
- UtilitiesCable Available, Electricity Available, Natural Gas Available, Phone Available, Sewer Available, Water Available
- Lot DescriptionCul-de-sac Lot, Front Yard, Level, Private
- Lot Dimensionsx
- Acres0.13
Exterior Details
Listing Provided Courtesy Of: Keller Williams Realty Peachtree Rd. 404-419-3500
Listings identified with the FMLS IDX logo come from FMLS and are held by brokerage firms other than the owner of
this website. The listing brokerage is identified in any listing details. Information is deemed reliable but is not
guaranteed. If you believe any FMLS listing contains material that infringes your copyrighted work please click here
to review our DMCA policy and learn how to submit a takedown request. © 2026 First Multiple Listing
Service, Inc.
This property information delivered from various sources that may include, but not be limited to, county records and the multiple listing service. Although the information is believed to be reliable, it is not warranted and you should not rely upon it without independent verification. Property information is subject to errors, omissions, changes, including price, or withdrawal without notice.
For issues regarding this website, please contact Eyesore at 678.692.8512.
Data Last updated on January 28, 2026 1:03pm


