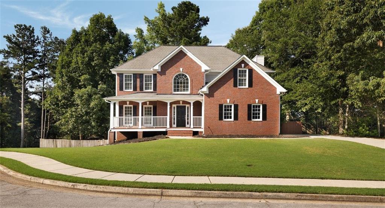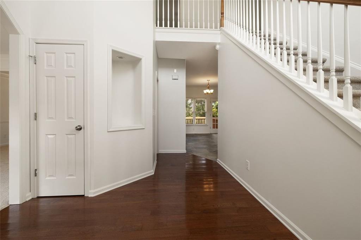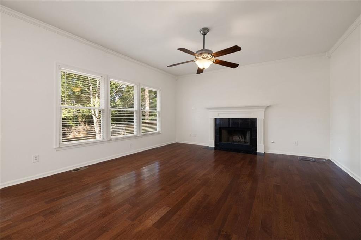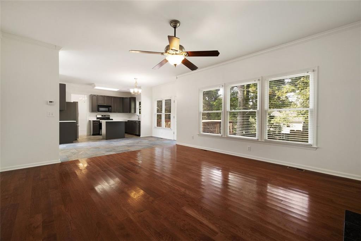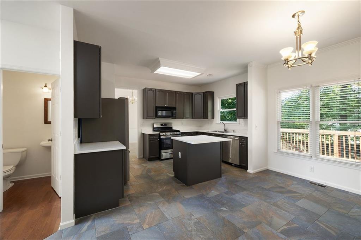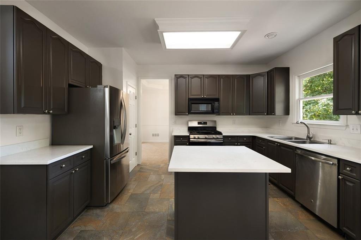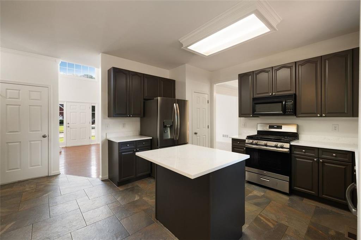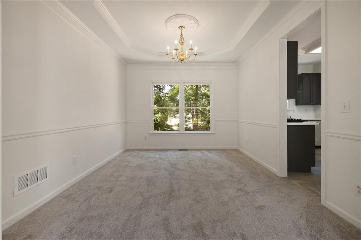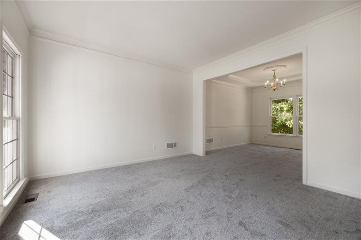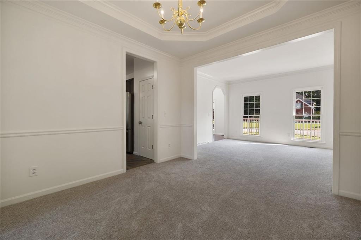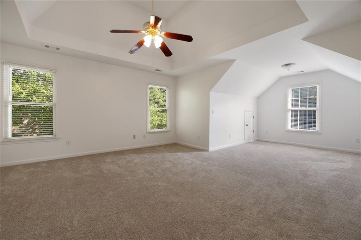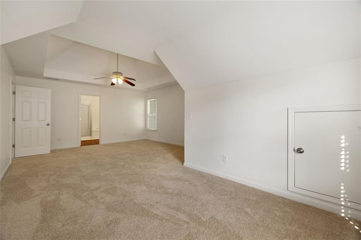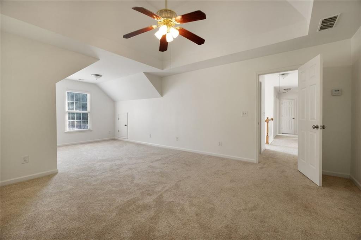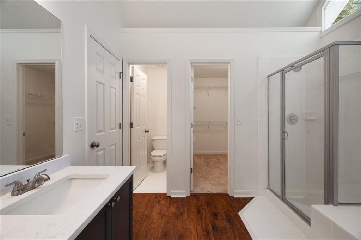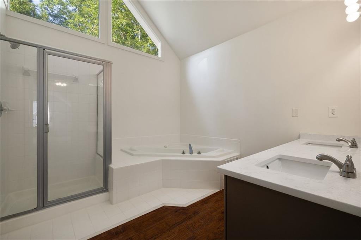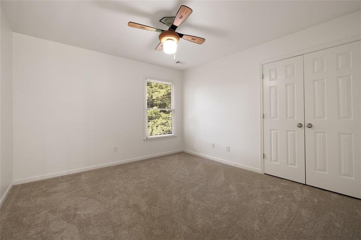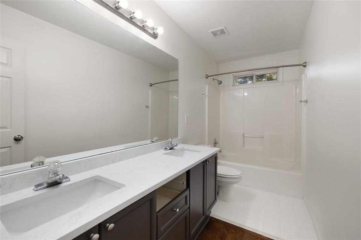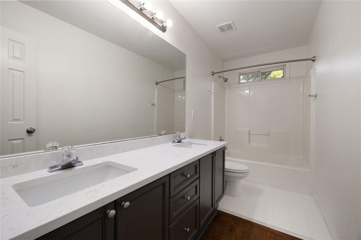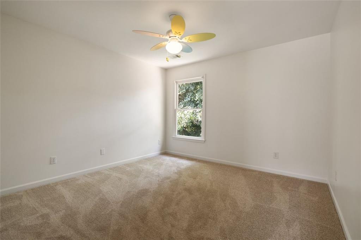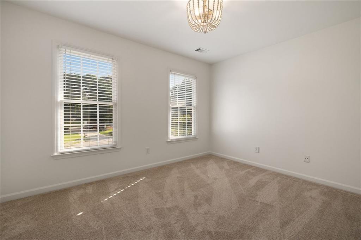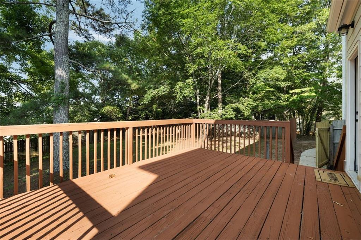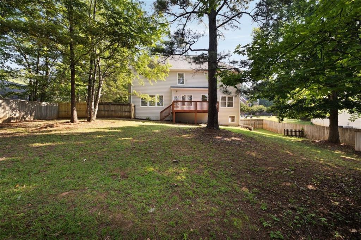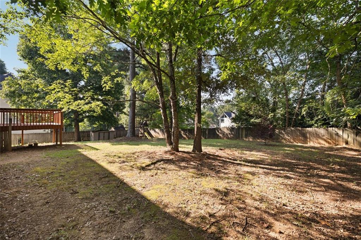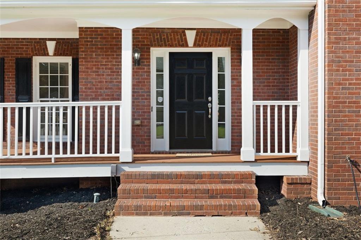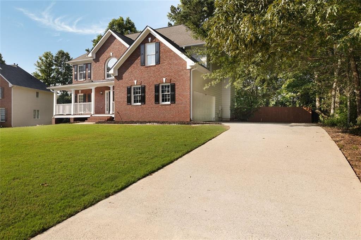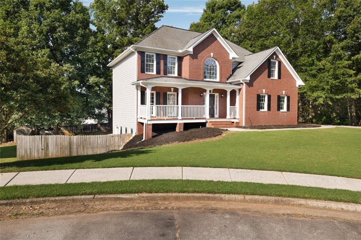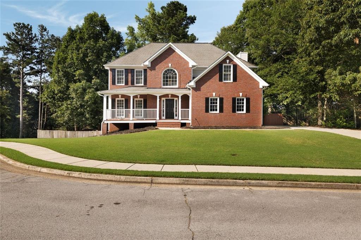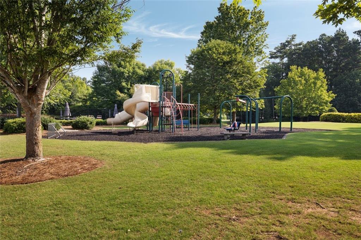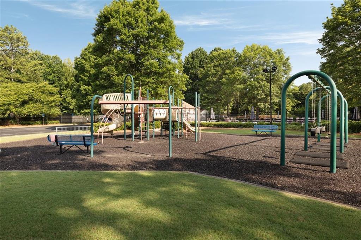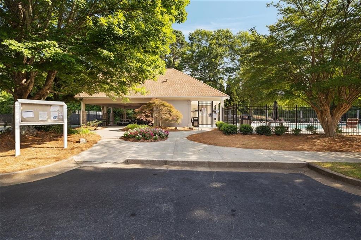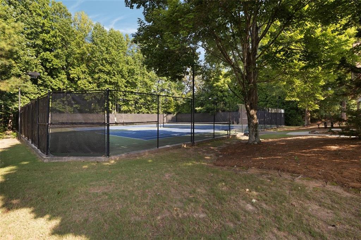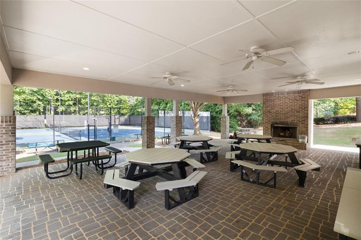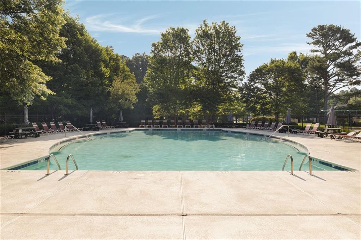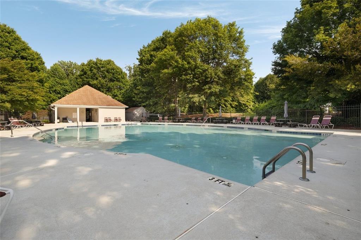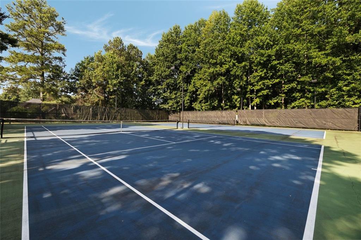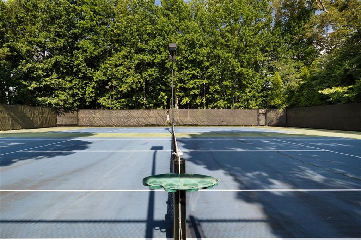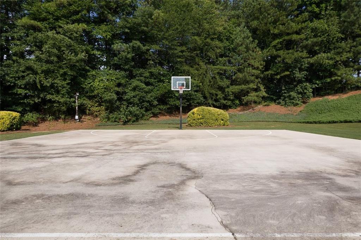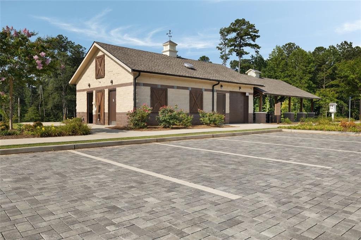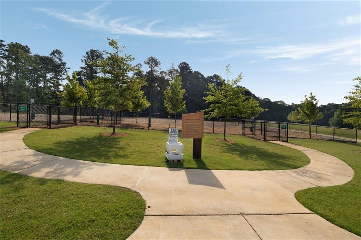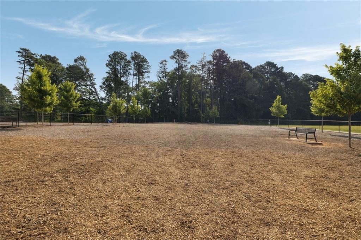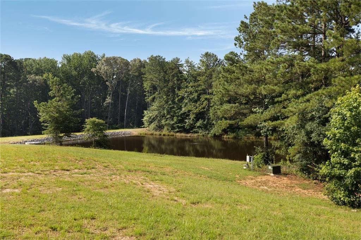5422 Pepperbush Court
Sugar Hill, GA 30518
$559,000
*INCENTIVE AVAILABLE - MOTIVATED SELLER. $2,000 credit available with the use of local lender Wesley Kelley with Northstar financial 770-241-4477* Fall in Love with Life at Arbor Close This is your chance to live in the highly coveted community of Arbor Close. Renovated and move-in ready, this 4-bedroom, 2.5-bath home shines with newly installed quartz countertops, fresh paint throughout, brand-new carpet, and custom-painted kitchen cabinetry. The unfinished basement is already framed, offering plenty of extra storage today and endless potential tomorrow—just add sheetrock and flooring to create the media room, home gym, or hobby space you’ve been dreaming about. Out back, the expansive, fully fenced backyard is the real showstopper. There’s space for kids to play, pets to roam, or even a future pool or garden. Think fall afternoons by a firepit, summer cookouts with friends, or the ultimate play space that grows with your family. And because the home sits on a quiet cul-de-sac, you’ll enjoy privacy and peace along with all that space. Arbor Close offers true community living with sidewalks, a pool, tennis and basketball courts, and a pavilion for neighborhood gatherings. Just 5 minutes from downtown Sugar Hill, you can grab a coffee at Rushing Trading Co., take the dog to the city-maintained dog park, or enjoy the fishing pond. You’re also close to Sugar Hill Golf Course, the Mall of Georgia, I-85, and GA-400—so whether it’s work or play, everything is within easy reach. With its modern updates, welcoming neighborhood, and an outdoor space that truly stands out, this home delivers both comfort and fun. -- Schedule your showing today.
- SubdivisionArbor Clos
- Zip Code30518
- CitySugar Hill
- CountyGwinnett - GA
Location
- ElementarySugar Hill - Gwinnett
- JuniorLanier
- HighLanier
Schools
- StatusActive
- MLS #7612011
- TypeResidential
MLS Data
- Bedrooms4
- Bathrooms2
- Half Baths1
- Bedroom DescriptionOversized Master, Sitting Room
- RoomsBasement, Dining Room, Family Room
- BasementDaylight, Unfinished, Walk-Out Access
- FeaturesDisappearing Attic Stairs, Entrance Foyer 2 Story, High Speed Internet, Tray Ceiling(s), Walk-In Closet(s)
- KitchenBreakfast Room, Eat-in Kitchen, Kitchen Island, Pantry, Stone Counters, View to Family Room
- AppliancesDishwasher, Gas Range, Microwave, Refrigerator
- HVACCentral Air
- Fireplaces1
- Fireplace DescriptionFamily Room
Interior Details
- StyleTraditional
- ConstructionBrick
- Built In1999
- StoriesArray
- ParkingDriveway, Garage, Garage Door Opener, Garage Faces Side, Kitchen Level, Level Driveway
- FeaturesLighting, Rain Gutters
- ServicesHomeowners Association, Near Schools, Near Shopping, Playground, Pool, Sidewalks, Street Lights, Tennis Court(s)
- UtilitiesCable Available, Electricity Available, Natural Gas Available, Sewer Available, Underground Utilities, Water Available
- SewerPublic Sewer
- Lot DescriptionBack Yard, Cul-de-sac Lot, Front Yard, Landscaped, Private
- Lot Dimensionsx
- Acres0.37
Exterior Details
Listing Provided Courtesy Of: Real Broker, LLC. 855-450-0442
Listings identified with the FMLS IDX logo come from FMLS and are held by brokerage firms other than the owner of
this website. The listing brokerage is identified in any listing details. Information is deemed reliable but is not
guaranteed. If you believe any FMLS listing contains material that infringes your copyrighted work please click here
to review our DMCA policy and learn how to submit a takedown request. © 2025 First Multiple Listing
Service, Inc.
This property information delivered from various sources that may include, but not be limited to, county records and the multiple listing service. Although the information is believed to be reliable, it is not warranted and you should not rely upon it without independent verification. Property information is subject to errors, omissions, changes, including price, or withdrawal without notice.
For issues regarding this website, please contact Eyesore at 678.692.8512.
Data Last updated on December 9, 2025 4:03pm


