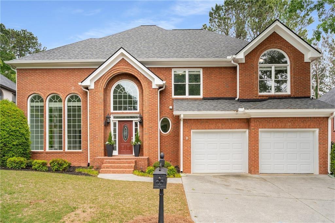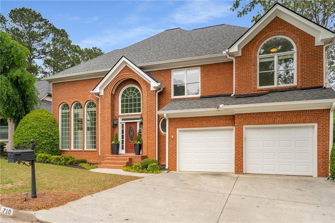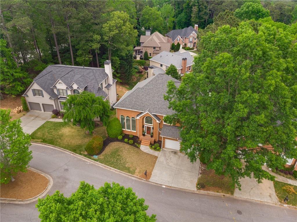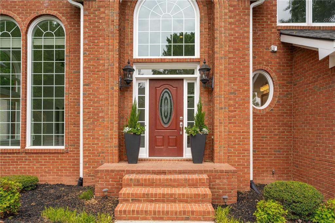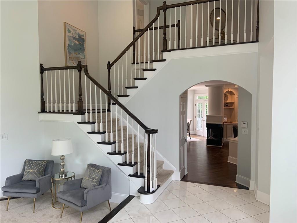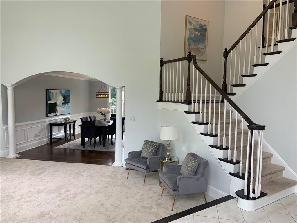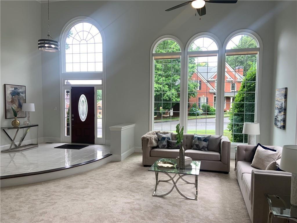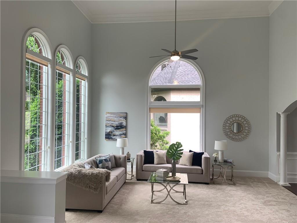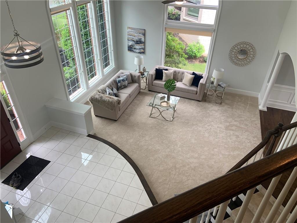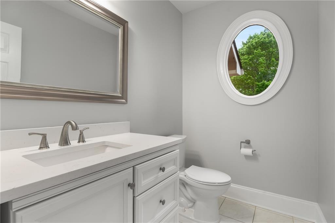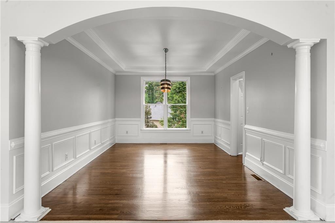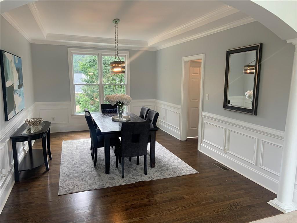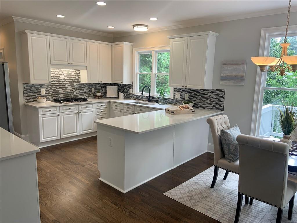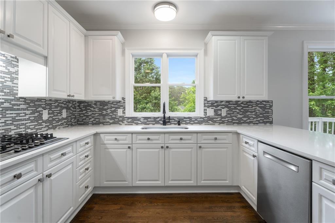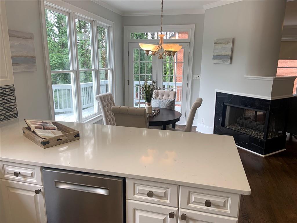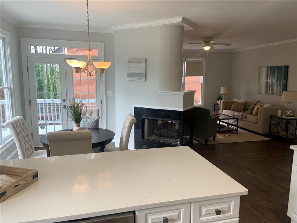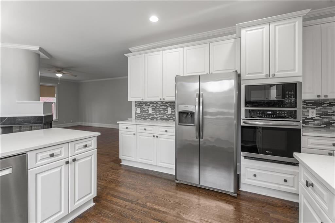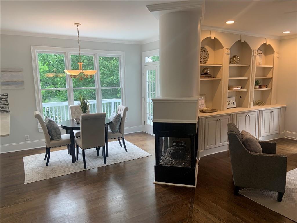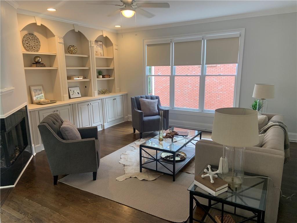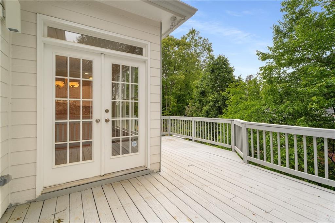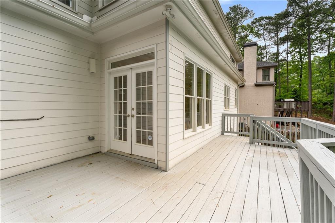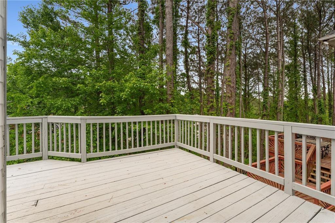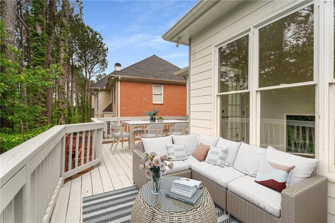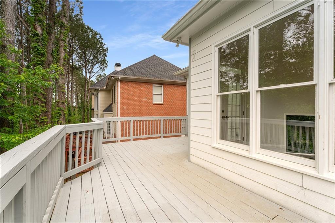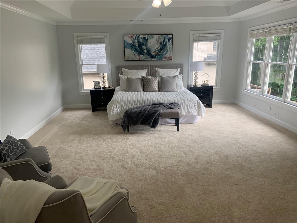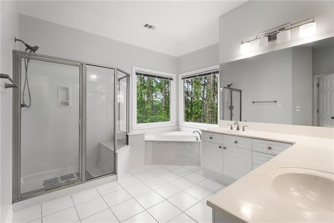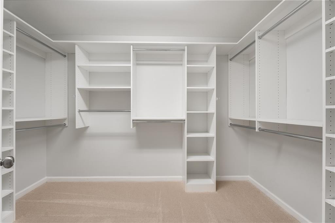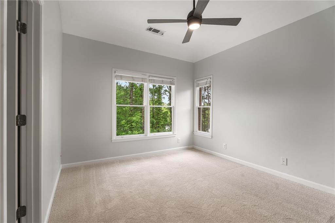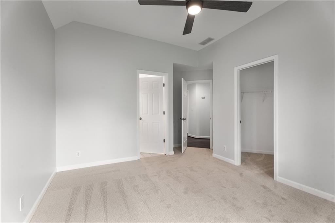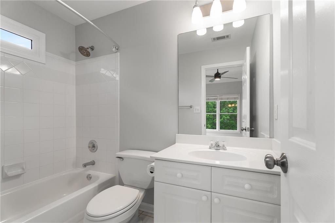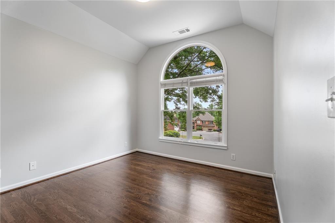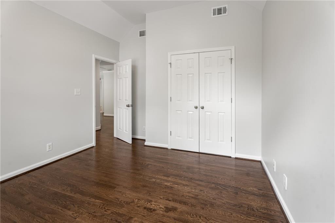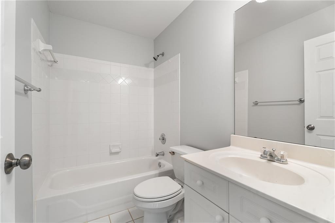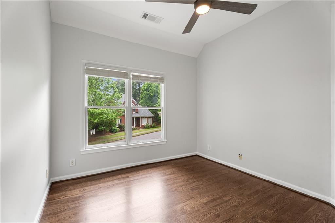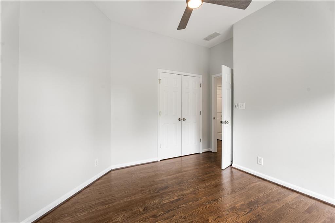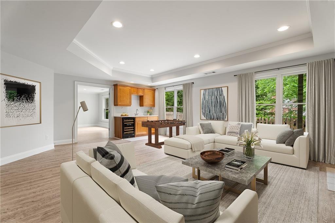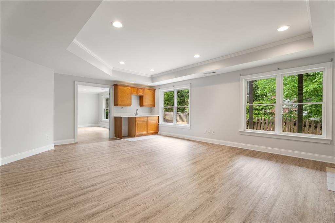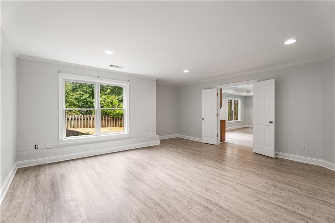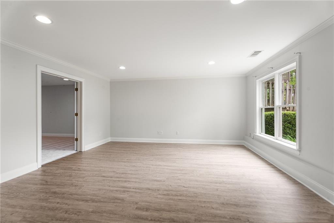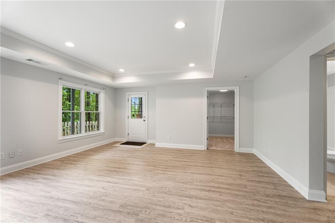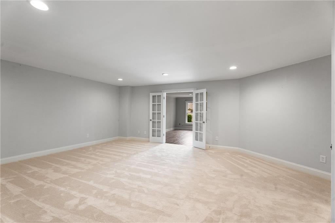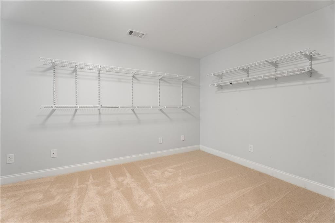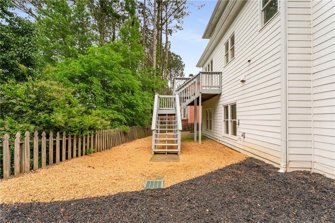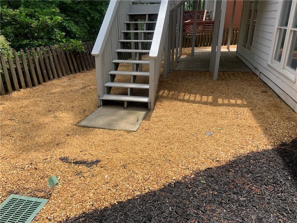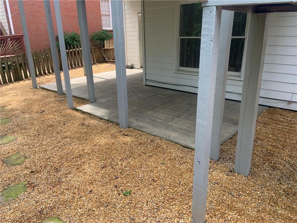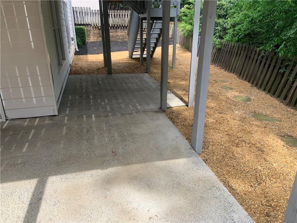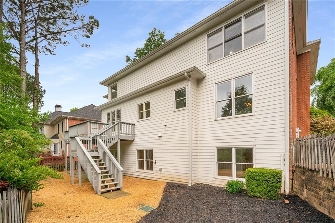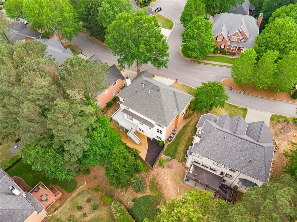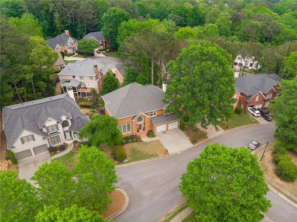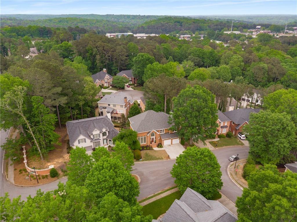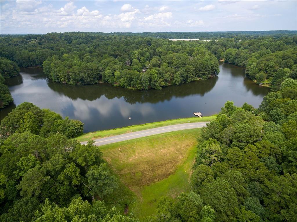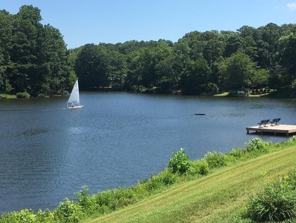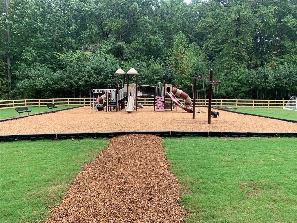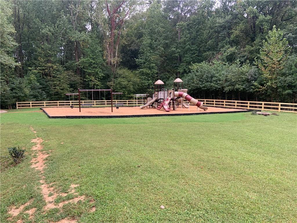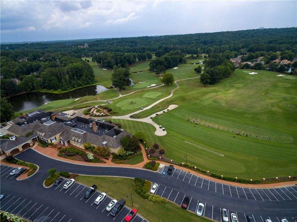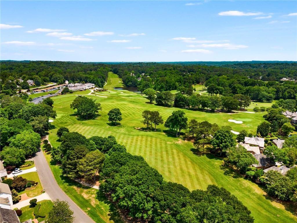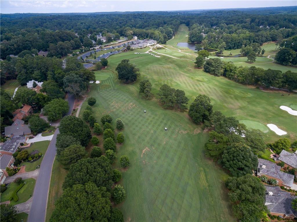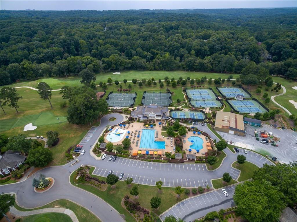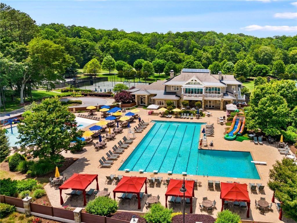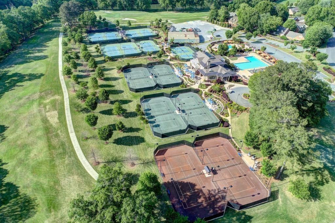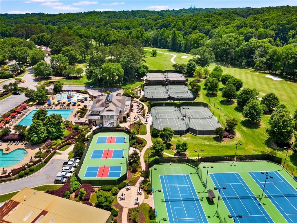710 Glen Royal Drive
Roswell, GA 30076
$735,000
Exceptional Value in Horseshoe Bend – Motivated Sellers! This move-in-ready, well-maintained home in the Glens at Horseshoe Bend offers an unbeatable combination of space, flexibility, and long-term value—all for just $145 per square foot! Inside, you’ll find a bright, open floor plan with gleaming real hardwoods, new carpet throughout most of the home, and fresh paint in key areas including the kitchen, den, primary suite, guest rooms, garage, and basement. The layout is intelligently designed for modern living, with a large finished basement featuring two private entrances, a full bath, wet bar, and three versatile rooms—ideal for a media room, guest suite, home office, or multi-generational living. One of these rooms can easily serve as a bedroom. Upstairs, the oversized primary suite includes a custom walk-in closet, and one of the secondary bedrooms has its own private en-suite—perfect for guests or older kids. Outside, the “right-sized” backyard is flat, fully fenced, and the perfect size for a play-set, pets, or outdoor entertaining...without needing a whole lot of maintenance. A spacious deck provides a great space for grilling or relaxing, with stairs leading directly to the yard. The home’s location near the back entrance of Horseshoe Bend allows for quick in-and-out access and even lets you walk to nearby shops, restaurants, and grocery stores. There’s also ample extra parking available on the street and directly across from the home in the cul-de-sac. Low HOA dues include neighborhood security patrols. Major systems are in great shape: all three HVAC units were replaced within the past 5–7 years, and the water heater is just 8 years old. And these attentive sellers had a pre-listing inspection (available upon request) so there should be no surprises. If you’re looking for livable space, functional design, and strong upside potential in one of Roswell’s most desirable golf, swim, and tennis communities, this home delivers—at a price that’s hard to beat.
- SubdivisionHorseshoe Bend
- Zip Code30076
- CityRoswell
- CountyFulton - GA
Location
- ElementaryRiver Eves
- JuniorHolcomb Bridge
- HighCentennial
Schools
- StatusPending
- MLS #7611985
- TypeResidential
MLS Data
- Bedrooms5
- Bathrooms4
- Half Baths1
- Bedroom DescriptionOversized Master
- RoomsBasement, Den, Exercise Room, Great Room - 2 Story, Living Room, Office
- BasementDaylight, Exterior Entry, Finished, Finished Bath, Full, Interior Entry
- FeaturesBookcases, Disappearing Attic Stairs, Double Vanity, Entrance Foyer 2 Story, High Ceilings 9 ft Main, High Ceilings 9 ft Upper, High Speed Internet, Recessed Lighting, Tray Ceiling(s), Walk-In Closet(s), Wet Bar
- KitchenBreakfast Room, Cabinets White, Pantry Walk-In, Stone Counters, View to Family Room
- AppliancesDishwasher, Disposal, Dryer, Gas Cooktop, Gas Water Heater, Microwave, Refrigerator, Washer
- HVACCeiling Fan(s), Central Air, Electric, Heat Pump, Zoned
- Fireplaces1
- Fireplace DescriptionDouble Sided, Factory Built, Family Room, Gas Log, Keeping Room
Interior Details
- StyleTraditional
- ConstructionBrick, Brick 3 Sides, Cement Siding
- Built In1998
- StoriesArray
- ParkingGarage, Garage Faces Front, Kitchen Level, Level Driveway
- FeaturesPrivate Yard
- ServicesCommunity Dock, Country Club, Golf, Homeowners Association, Lake, Near Trails/Greenway, Pickleball, Playground, Street Lights, Tennis Court(s)
- UtilitiesCable Available, Electricity Available, Natural Gas Available, Phone Available, Sewer Available, Underground Utilities, Water Available
- SewerPublic Sewer
- Lot DescriptionBack Yard, Front Yard, Landscaped, Level, Private
- Lot Dimensions41X115X53X113X38
- Acres0.1925
Exterior Details
Listing Provided Courtesy Of: RE/MAX Around Atlanta Realty 770-350-7373
Listings identified with the FMLS IDX logo come from FMLS and are held by brokerage firms other than the owner of
this website. The listing brokerage is identified in any listing details. Information is deemed reliable but is not
guaranteed. If you believe any FMLS listing contains material that infringes your copyrighted work please click here
to review our DMCA policy and learn how to submit a takedown request. © 2025 First Multiple Listing
Service, Inc.
This property information delivered from various sources that may include, but not be limited to, county records and the multiple listing service. Although the information is believed to be reliable, it is not warranted and you should not rely upon it without independent verification. Property information is subject to errors, omissions, changes, including price, or withdrawal without notice.
For issues regarding this website, please contact Eyesore at 678.692.8512.
Data Last updated on October 26, 2025 4:50am


