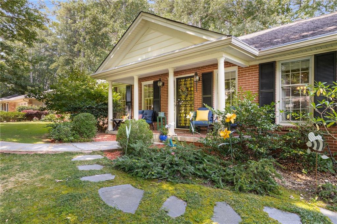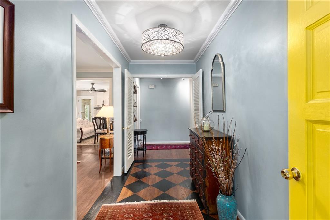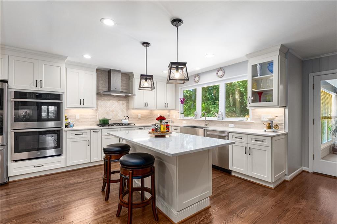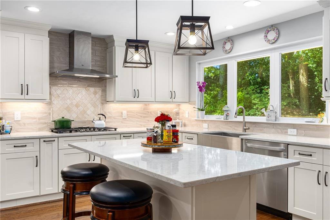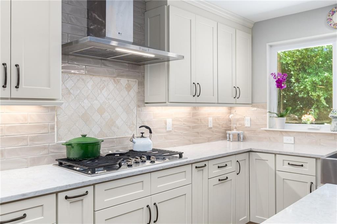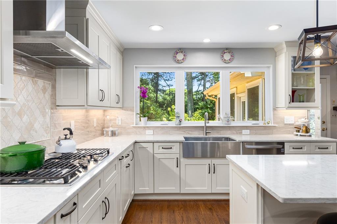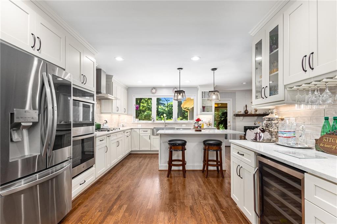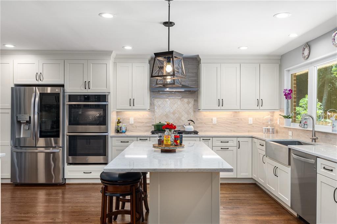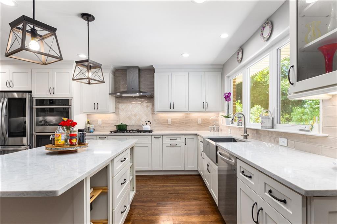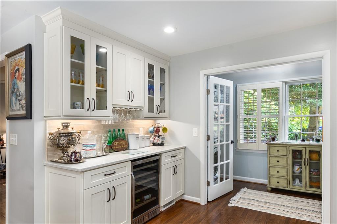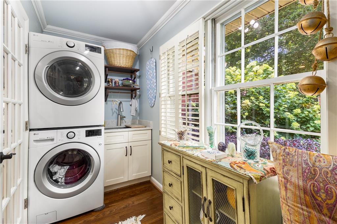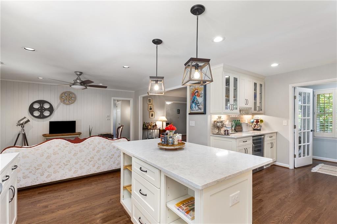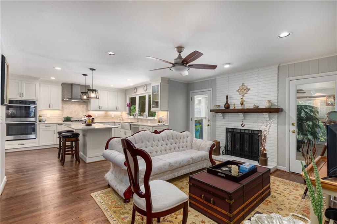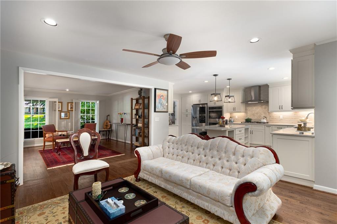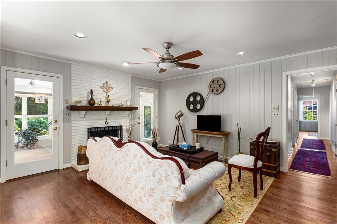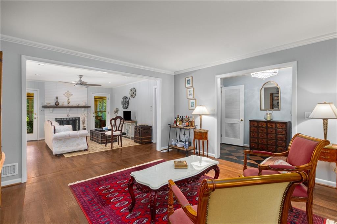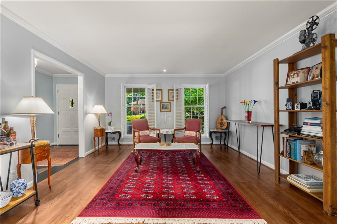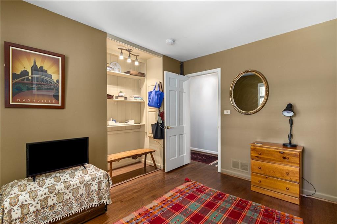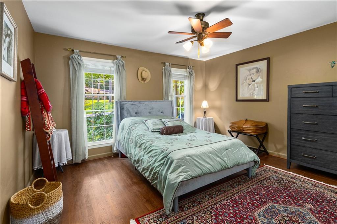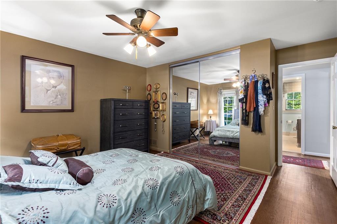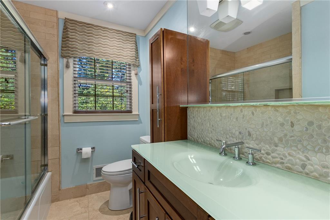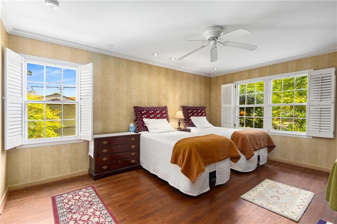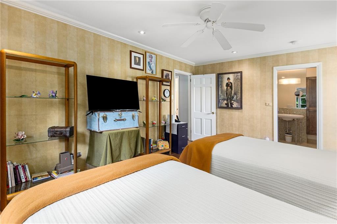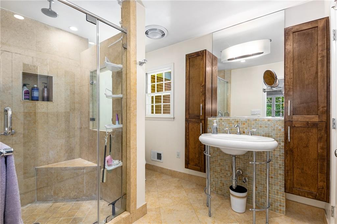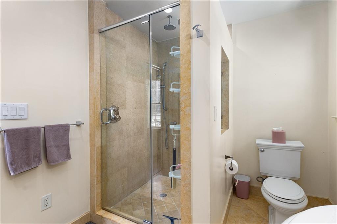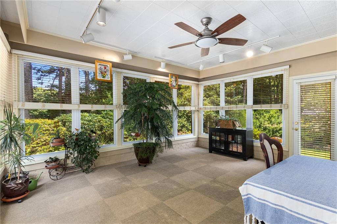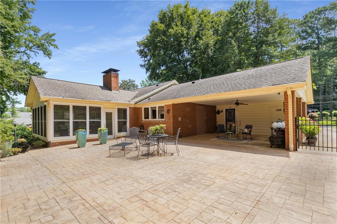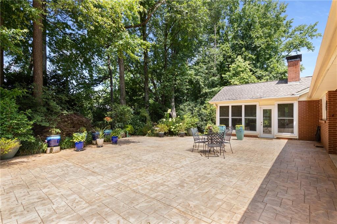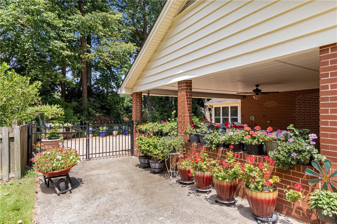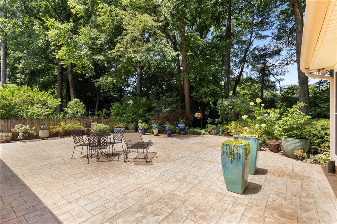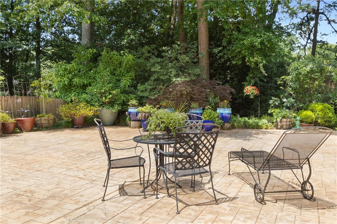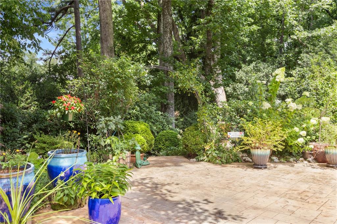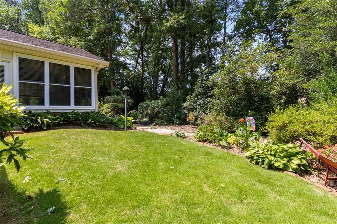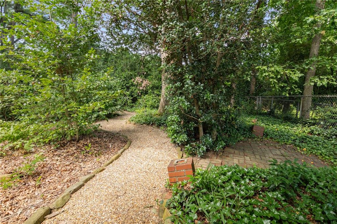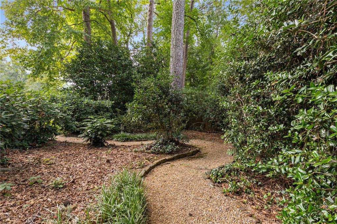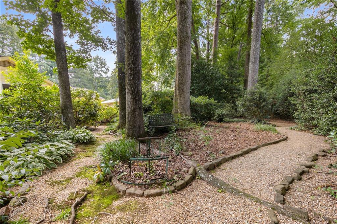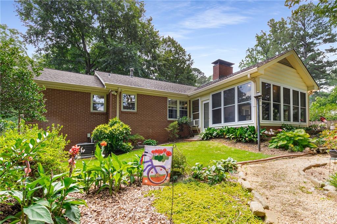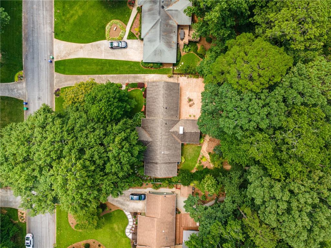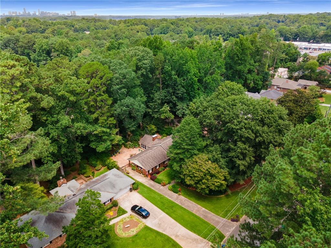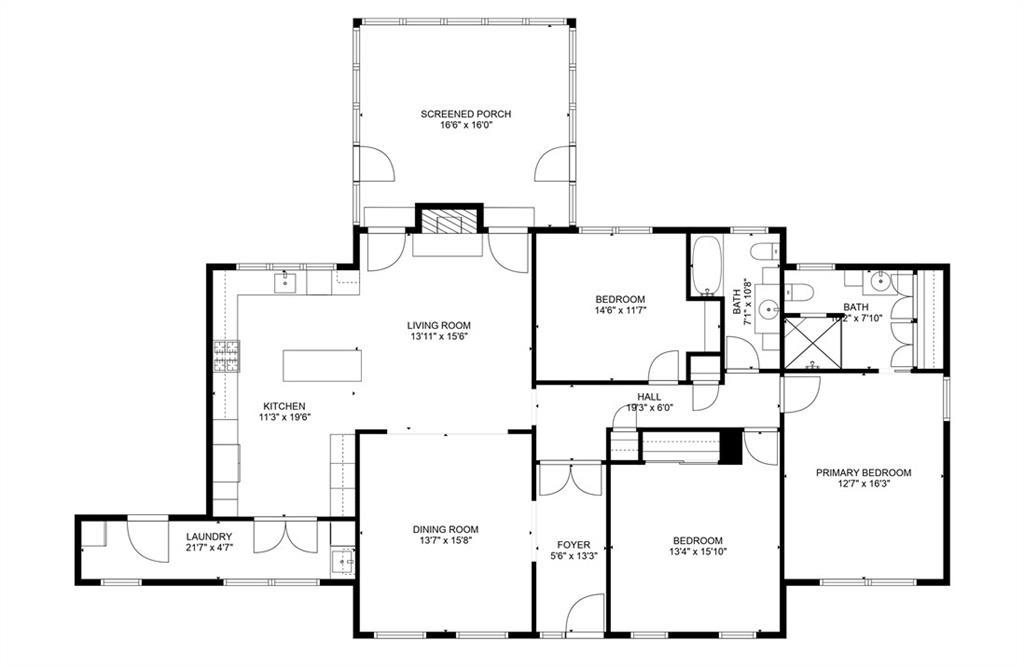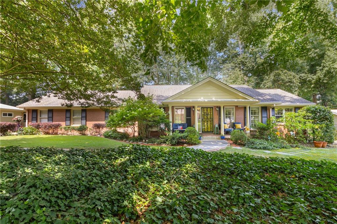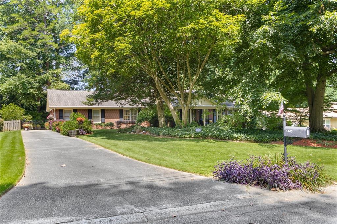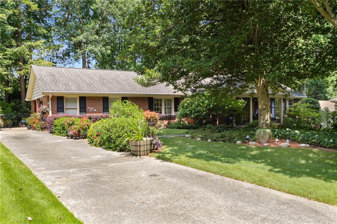1440 Vista Leaf Drive
Decatur, GA 30033
$779,000
This gorgeous reinvention of a classic Leafmore ranch style home is priced considerably BELOW APPRAISED VALUE! Over the past few years the homeowners have lovingly created this contemporary vision of a traditional home that's more representative of the way families live today. The space was opened up, of course, and the gorgeous renovated kitchen with its oversized island is now the natural light-filled heart of the home - a far cry from the little dark room in the back that it once was. Gone, too, is the old carport laundry closet, instead creating a bright indoor laundry room, complete with utility sink, and adding a convenient mud room entrance into the home with ample space for an extra fridge, adding a convenient back door spot for all your shoes, coats, and hats. Three graciously sized bedrooms and two beautiful baths round things out, making the house nearly perfect on its own, but when you add the extraordinary park-like back yard, with its meandering walking paths and landscaping designed to bloom in all seasons, you’re bordering on magnificence. Nearly stepless entries in both front and back and a gorgeous level lot make this a home you do not want to miss out on!
- SubdivisionLeafmore-Creek Park Hill
- Zip Code30033
- CityDecatur
- CountyDekalb - GA
Location
- ElementaryOak Grove - Dekalb
- JuniorHenderson - Dekalb
- HighLakeside - Dekalb
Schools
- StatusPending
- MLS #7611720
- TypeResidential
MLS Data
- Bedrooms3
- Bathrooms2
- Bedroom DescriptionMaster on Main
- RoomsSun Room
- BasementCrawl Space
- FeaturesBookcases, Entrance Foyer, High Ceilings 9 ft Main, His and Hers Closets, Low Flow Plumbing Fixtures, Recessed Lighting
- KitchenBreakfast Bar, Cabinets White, Kitchen Island, Solid Surface Counters, View to Family Room
- AppliancesDishwasher, Disposal, Double Oven, Dryer, Electric Oven/Range/Countertop, Gas Cooktop, Range Hood, Refrigerator, Washer
- HVACCentral Air, Electric
- Fireplaces1
- Fireplace DescriptionBlower Fan, Brick, Electric, Family Room, Gas Starter
Interior Details
- StyleRanch, Traditional
- ConstructionBrick 4 Sides, Frame, Lap Siding
- Built In1960
- StoriesArray
- ParkingCarport, Covered, Driveway, Garage Faces Rear, Kitchen Level, Level Driveway
- FeaturesLighting, Private Entrance, Private Yard, Rain Gutters
- ServicesClubhouse, Near Public Transport, Near Schools, Near Shopping, Park, Pool
- UtilitiesCable Available, Electricity Available, Natural Gas Available, Phone Available, Sewer Available, Water Available
- SewerPublic Sewer
- Lot DescriptionBack Yard, Front Yard, Landscaped, Level
- Lot Dimensions170 x 100
- Acres0.4
Exterior Details
Listing Provided Courtesy Of: Jane & Co Real Estate 404-808-6447
Listings identified with the FMLS IDX logo come from FMLS and are held by brokerage firms other than the owner of
this website. The listing brokerage is identified in any listing details. Information is deemed reliable but is not
guaranteed. If you believe any FMLS listing contains material that infringes your copyrighted work please click here
to review our DMCA policy and learn how to submit a takedown request. © 2025 First Multiple Listing
Service, Inc.
This property information delivered from various sources that may include, but not be limited to, county records and the multiple listing service. Although the information is believed to be reliable, it is not warranted and you should not rely upon it without independent verification. Property information is subject to errors, omissions, changes, including price, or withdrawal without notice.
For issues regarding this website, please contact Eyesore at 678.692.8512.
Data Last updated on August 27, 2025 7:26am


