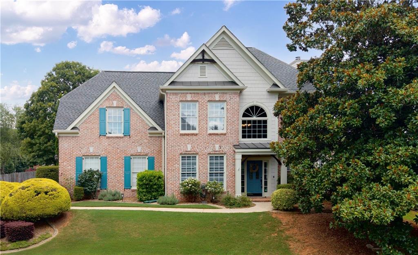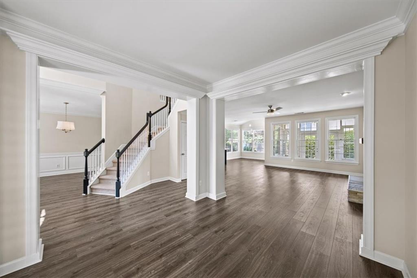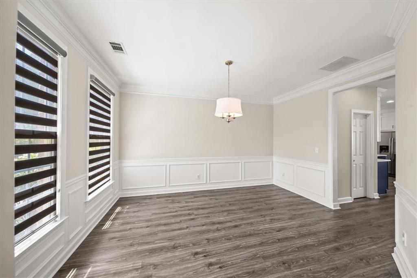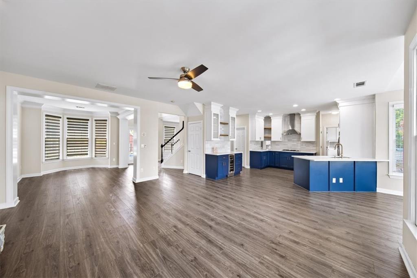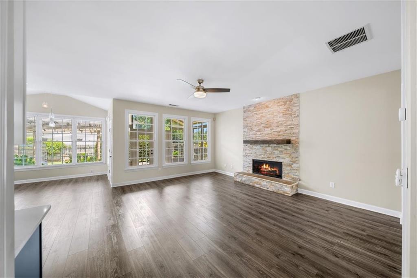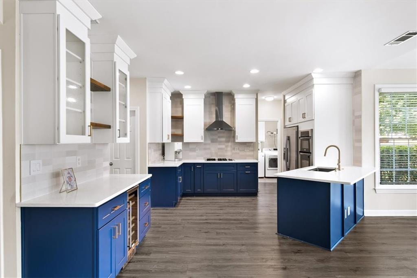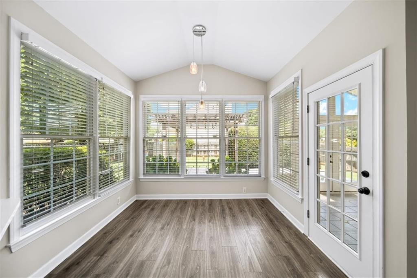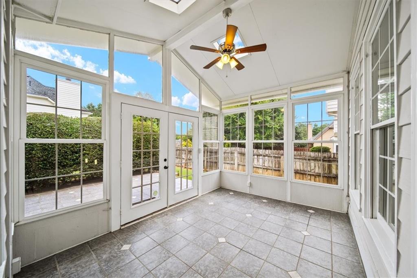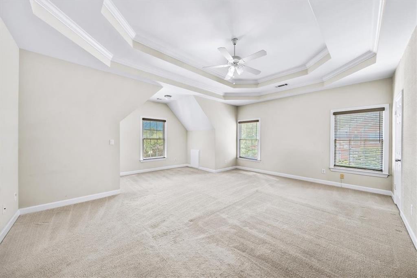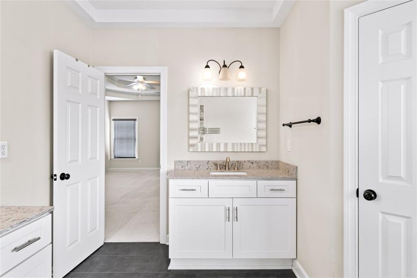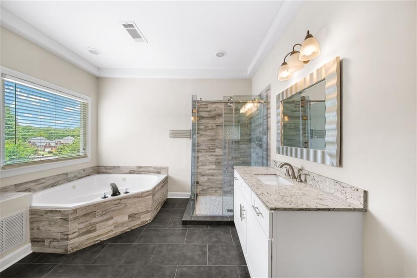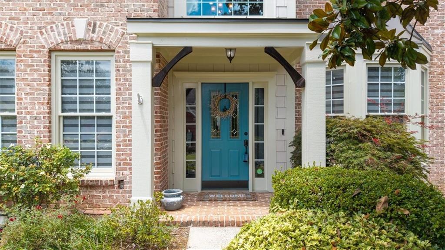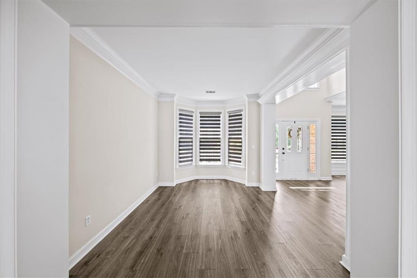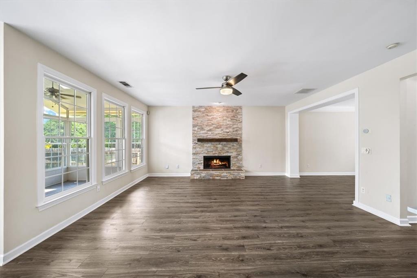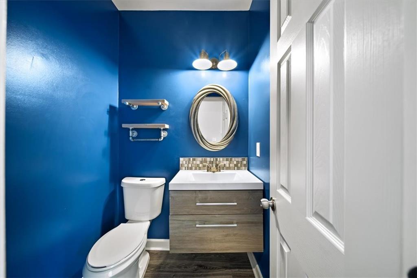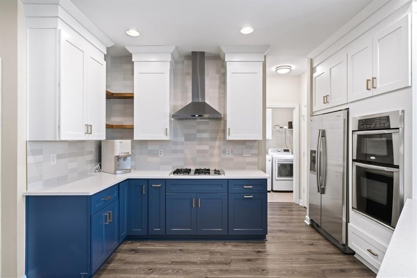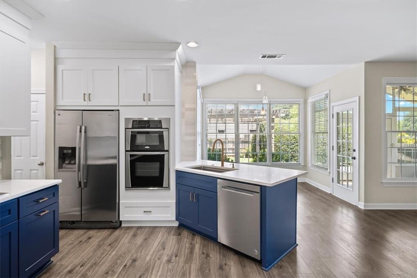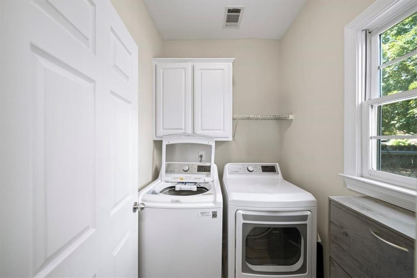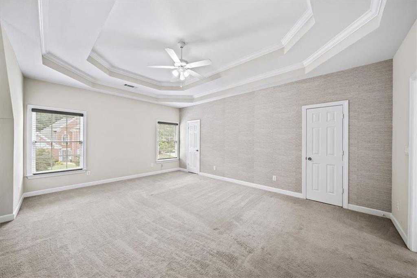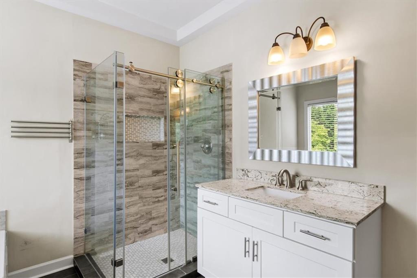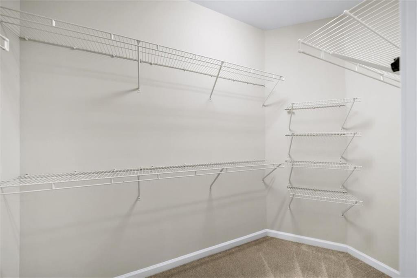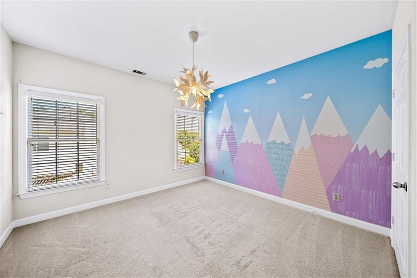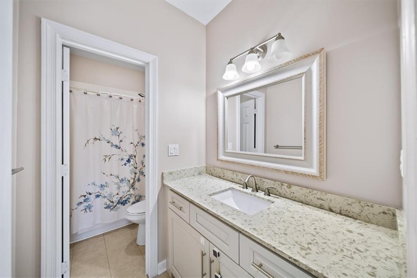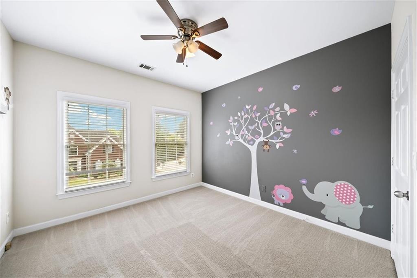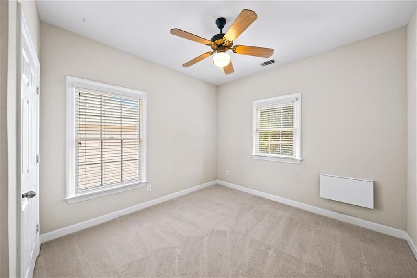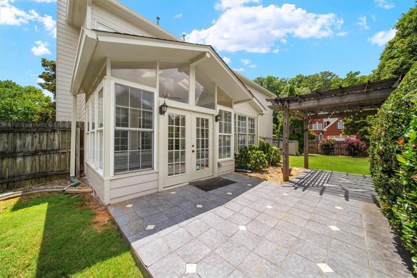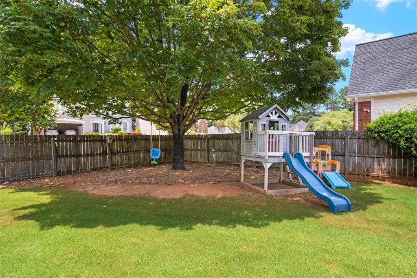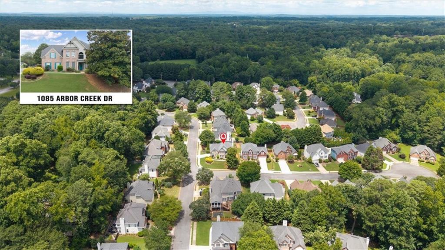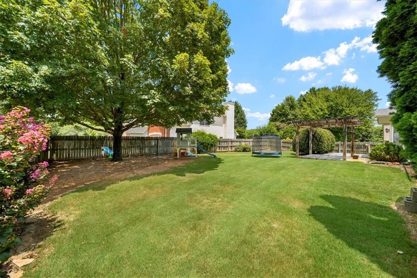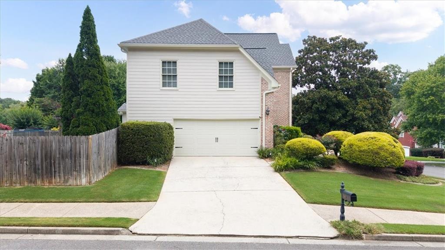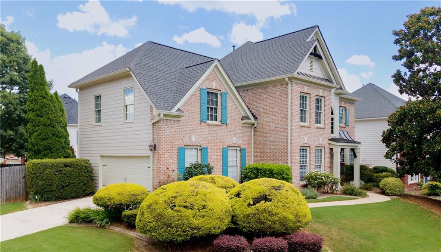1085 Arbor Creek Drive
Roswell, GA 30076
$3,800
Welcome to 1085 Arbor Creek Drive - where location, lifestyle, and comfort converge in one of Roswell’s most connected and coveted corners. Perfectly positioned between Downtown Roswell, Alpharetta, Avalon, and Milton, this home offers easy access to GA 400, top-rated Milton schools, and beloved local spots. Hembree Park is just a short stroll away, offering tennis courts, playgrounds, walking trails, and open green space. Enjoy a weekend concert at Ameris Bank Amphitheatre, grab dinner at one of the area's award-winning restaurants, or run everyday errands in minutes. Inside, you'll find a classic yet versatile layout featuring hardwood floors throughout the main level, a formal dining room adorned with chair-rail molding, and a separate living room plus fireside family room - perfect for both entertaining and unwinding. The kitchen offers stone countertops, stainless steel appliances, a breakfast bar, and an eat-in breakfast nook, flowing seamlessly into the heart of the home. Upstairs, the spacious primary suite boasts tray ceilings, a walk-in closet, and a private bath with double vanities and a jetted tub, while three additional bedrooms offer plenty of room to spread out. A fenced, level backyard, complete with a patio and enclosed sunroom, provides a private outdoor escape. Nestled on a corner lot, this Arbor Creek home delivers a rare combination of comfort and convenience, ready to welcome you home.
- SubdivisionArbor Creek
- Zip Code30076
- CityRoswell
- CountyFulton - GA
Location
- ElementaryHembree Springs
- JuniorElkins Pointe
- HighMilton - Fulton
Schools
- StatusActive
- MLS #7611615
- TypeRental
MLS Data
- Bedrooms4
- Bathrooms2
- Half Baths1
- Bedroom DescriptionOversized Master
- RoomsFamily Room, Living Room, Sun Room
- FeaturesDouble Vanity, Entrance Foyer, Entrance Foyer 2 Story, High Ceilings 9 ft Main, High Ceilings 9 ft Upper, High Speed Internet, His and Hers Closets, Permanent Attic Stairs, Tray Ceiling(s), Walk-In Closet(s)
- KitchenBreakfast Bar, Breakfast Room, Cabinets White, Eat-in Kitchen, Pantry, Stone Counters, View to Family Room
- AppliancesDishwasher, Gas Oven/Range/Countertop, Gas Range, Microwave, Refrigerator
- HVACCeiling Fan(s), Central Air
- Fireplaces1
- Fireplace DescriptionFamily Room
Interior Details
- StyleTraditional
- ConstructionBrick, Cement Siding
- Built In1995
- StoriesArray
- ParkingAttached, Driveway, Garage, Garage Faces Side
- ServicesHomeowners Association, Sidewalks, Street Lights
- UtilitiesCable Available, Electricity Available, Natural Gas Available, Phone Available, Sewer Available, Water Available
- Lot DescriptionCorner Lot, Cul-de-sac Lot, Level
- Lot Dimensionsx
- Acres0.23
Exterior Details
Listing Provided Courtesy Of: Mosaic Real Estate Marketing Services 678-616-1110
Listings identified with the FMLS IDX logo come from FMLS and are held by brokerage firms other than the owner of
this website. The listing brokerage is identified in any listing details. Information is deemed reliable but is not
guaranteed. If you believe any FMLS listing contains material that infringes your copyrighted work please click here
to review our DMCA policy and learn how to submit a takedown request. © 2025 First Multiple Listing
Service, Inc.
This property information delivered from various sources that may include, but not be limited to, county records and the multiple listing service. Although the information is believed to be reliable, it is not warranted and you should not rely upon it without independent verification. Property information is subject to errors, omissions, changes, including price, or withdrawal without notice.
For issues regarding this website, please contact Eyesore at 678.692.8512.
Data Last updated on October 26, 2025 4:50am


