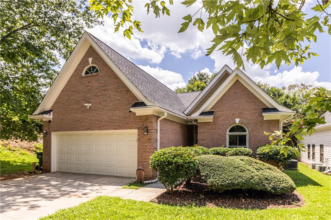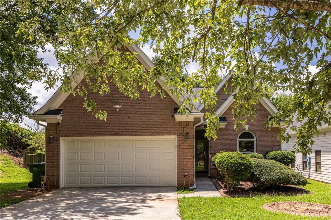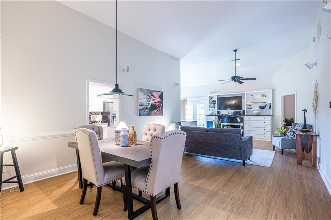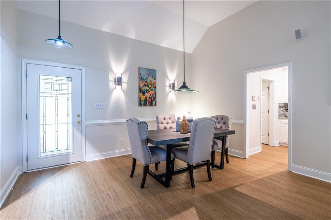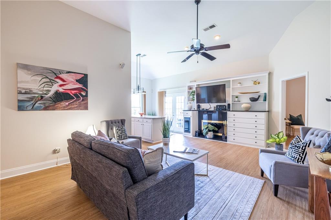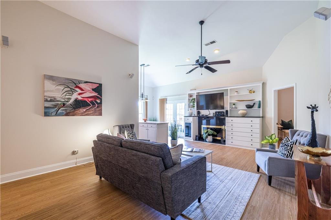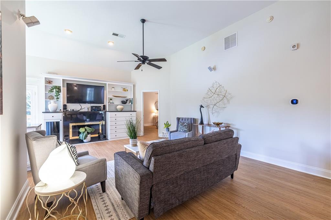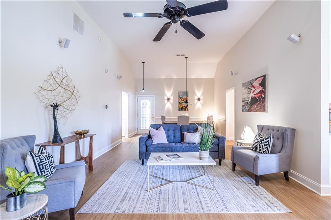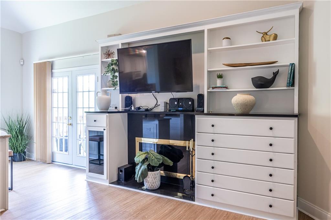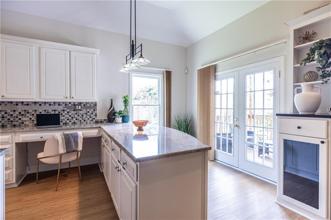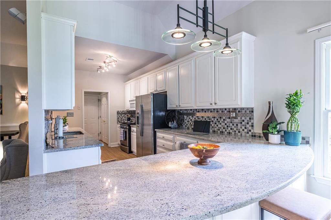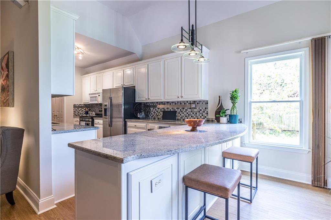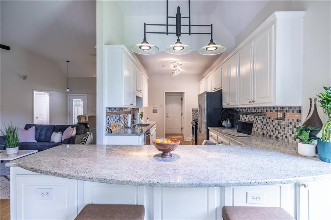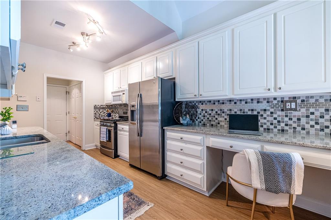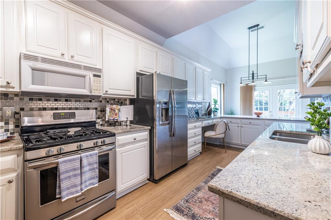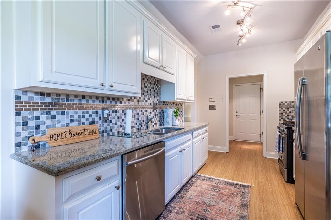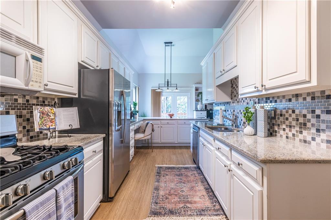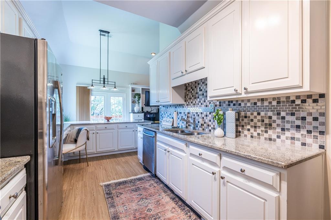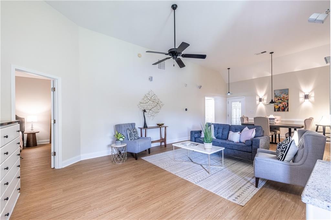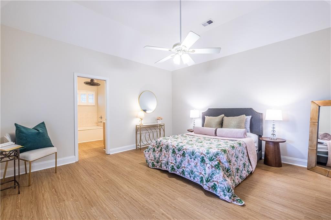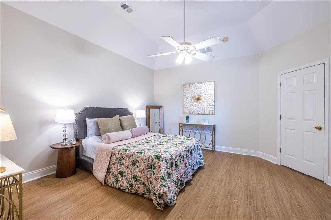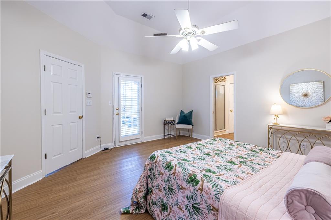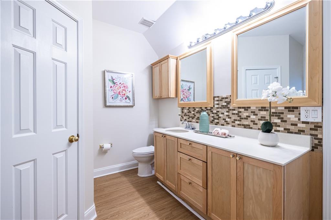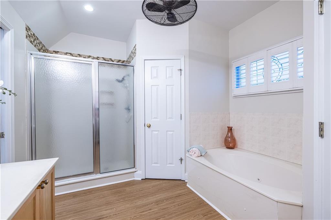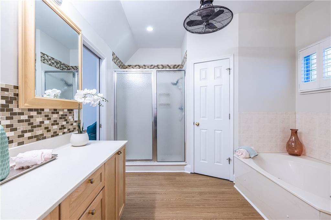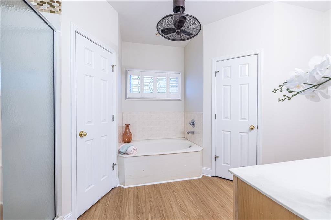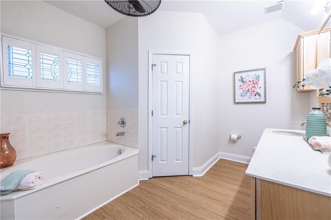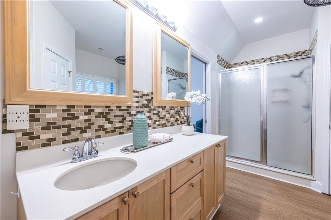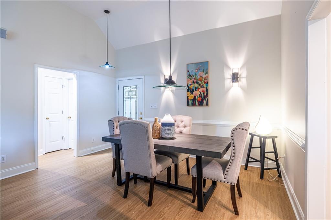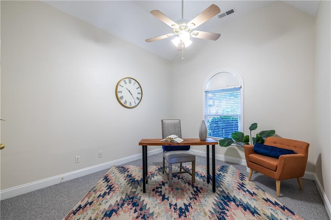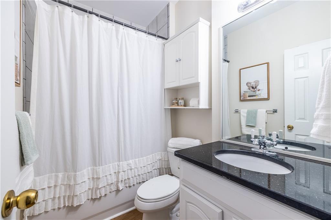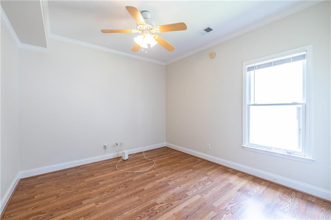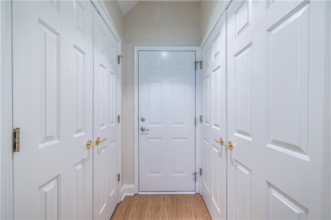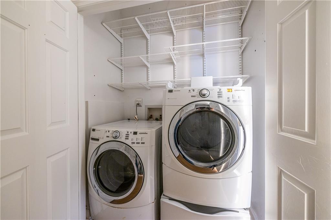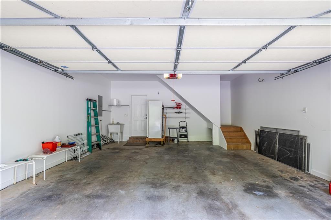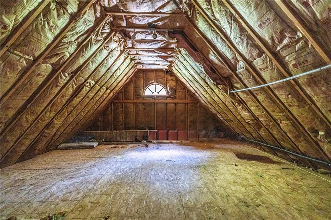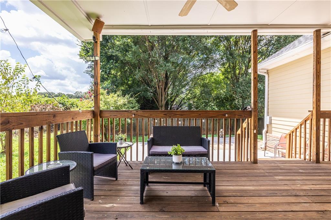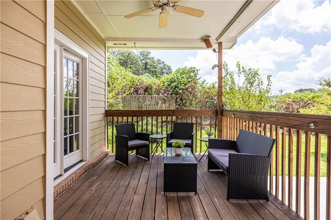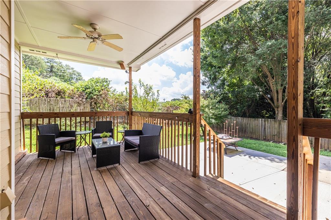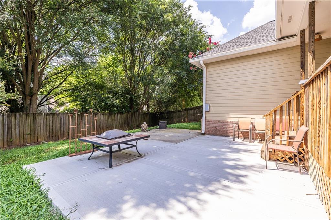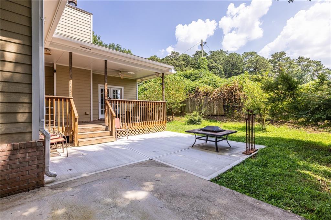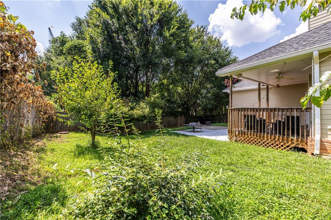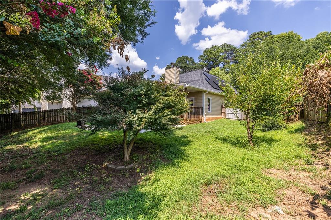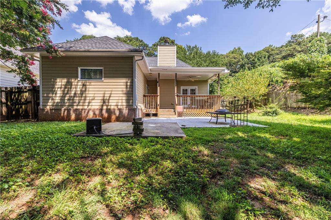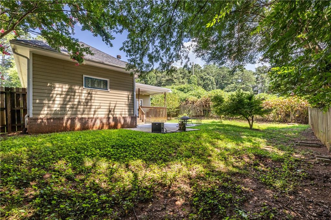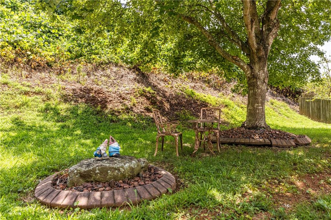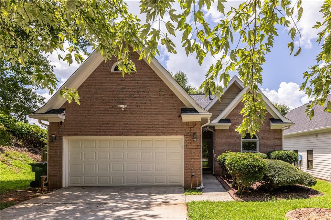1061 Walker Avenue SE
Atlanta, GA 30316
$525,000
Welcome to this well maintained and thoughtfully updated 3-bedroom, 2-bath home in sought-after Boulevard Heights, three blocks from the Atlanta Beltline Southside Trail. Recent updates include a new 30-year architectural roof, solar panels for energy efficiency, new water line from the house to the street, brand-new luxury vinyl plank flooring throughout and fresh interior paint, creating a bright and modern feel. The open concept living and dining area is the heart of the home, featuring vaulted ceilings, fireplace with gas logs, and custom built-in bookshelves and media cabinet. The updated kitchen includes white cabinetry, granite countertops, stainless steel appliances, a breakfast bar, and a built-in desk area for added functionality. The spacious primary suite includes a large bath with jetted tub and separate shower, and two closets. Two additional bedrooms and a full hall bath provide plenty of space for guests or a home office. Enjoy outdoor living with a fenced backyard, grilling patio, and deck – accessible off the kitchen and directly from the primary bedroom. Additional features include a two-car garage with permanent stairs to the attic for extra storage or future expansion. Ideally located near Grant Park, Glenwood Park, and convenient to I-20 and the airport, with easy access to shops, dining, and outdoor recreation. This move-in-ready home offers the perfect blend of comfort, charm, and convenience.
- SubdivisionBoulevard Heights
- Zip Code30316
- CityAtlanta
- CountyFulton - GA
Location
- ElementaryParkside
- JuniorMartin L. King Jr.
- HighMaynard Jackson
Schools
- StatusActive
- MLS #7611563
- TypeResidential
- SpecialEstate Owned
MLS Data
- Bedrooms3
- Bathrooms2
- Bedroom DescriptionMaster on Main, Roommate Floor Plan, Split Bedroom Plan
- RoomsAttic
- FeaturesBookcases, Crown Molding, High Speed Internet, His and Hers Closets, Low Flow Plumbing Fixtures, Permanent Attic Stairs, Track Lighting, Vaulted Ceiling(s), Walk-In Closet(s)
- KitchenBreakfast Bar, Cabinets White, Eat-in Kitchen, Pantry, Stone Counters, View to Family Room
- AppliancesDishwasher, Disposal, Dryer, Gas Range, Gas Water Heater, Microwave, Refrigerator, Washer
- HVACCeiling Fan(s), Central Air, Electric
- Fireplaces1
- Fireplace DescriptionGas Log, Glass Doors, Great Room
Interior Details
- StylePatio Home, Traditional
- ConstructionBrick, Brick Front, Cement Siding
- Built In2000
- StoriesArray
- ParkingGarage, Garage Door Opener, Garage Faces Front, Kitchen Level, Level Driveway
- FeaturesLighting, Private Yard, Rain Gutters
- ServicesNear Beltline, Near Public Transport, Near Trails/Greenway, Sidewalks, Street Lights
- UtilitiesCable Available, Electricity Available, Natural Gas Available, Phone Available, Sewer Available, Water Available
- SewerPublic Sewer
- Lot DescriptionBack Yard, Front Yard, Level, Private
- Lot Dimensions43x135x43x134
- Acres0.155
Exterior Details
Listing Provided Courtesy Of: Keller Williams Realty Metro Atlanta 404-564-5560
Listings identified with the FMLS IDX logo come from FMLS and are held by brokerage firms other than the owner of
this website. The listing brokerage is identified in any listing details. Information is deemed reliable but is not
guaranteed. If you believe any FMLS listing contains material that infringes your copyrighted work please click here
to review our DMCA policy and learn how to submit a takedown request. © 2025 First Multiple Listing
Service, Inc.
This property information delivered from various sources that may include, but not be limited to, county records and the multiple listing service. Although the information is believed to be reliable, it is not warranted and you should not rely upon it without independent verification. Property information is subject to errors, omissions, changes, including price, or withdrawal without notice.
For issues regarding this website, please contact Eyesore at 678.692.8512.
Data Last updated on October 14, 2025 2:43pm


