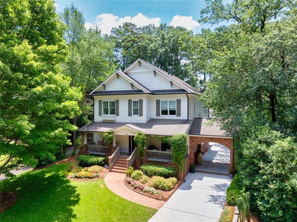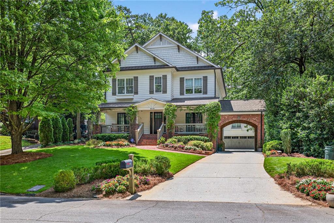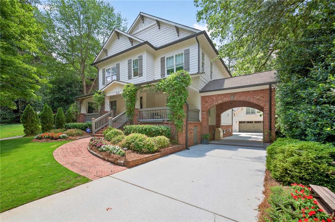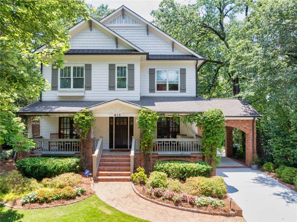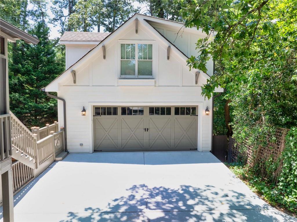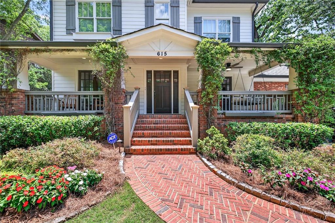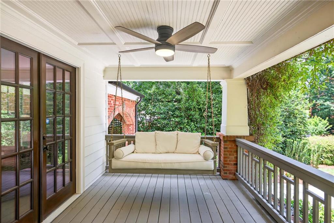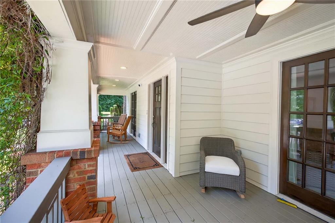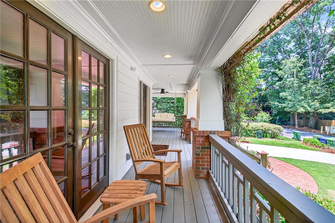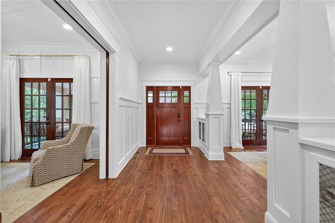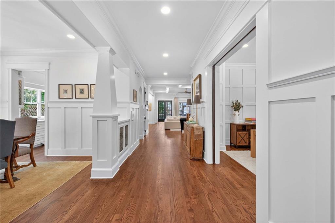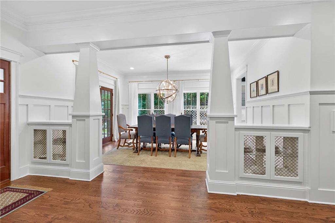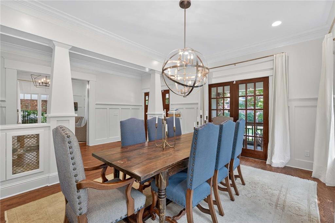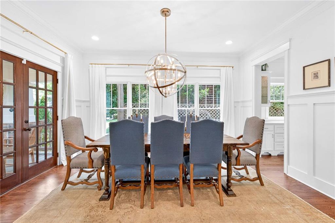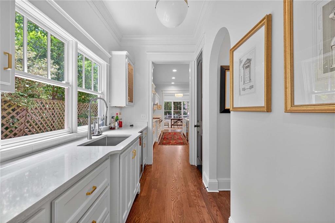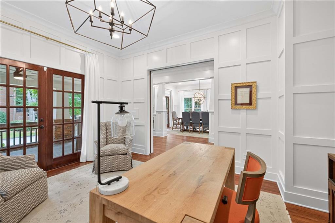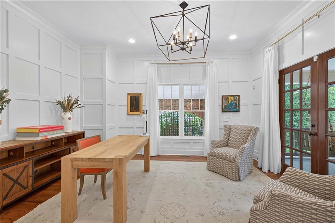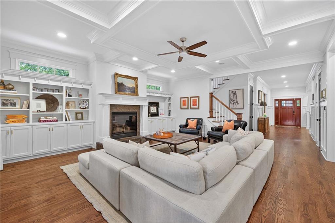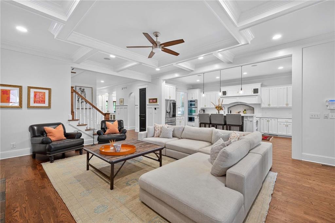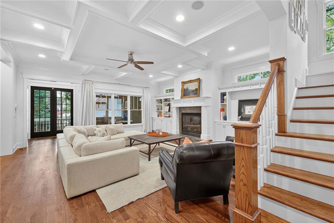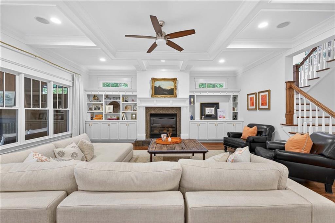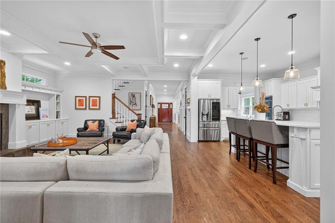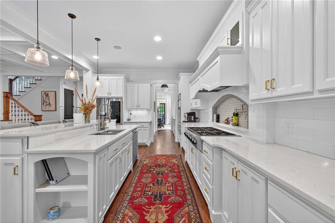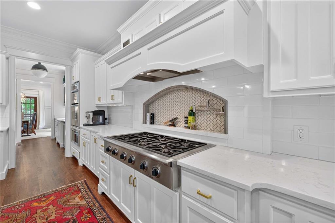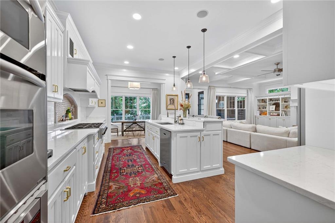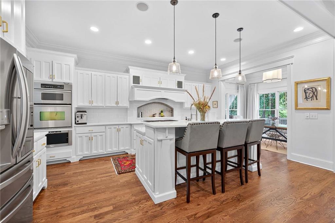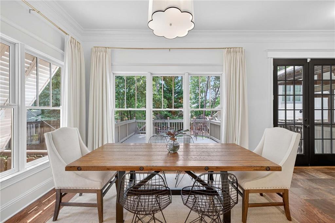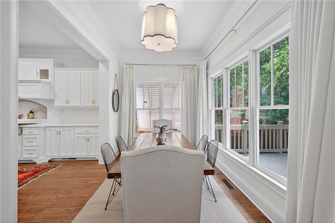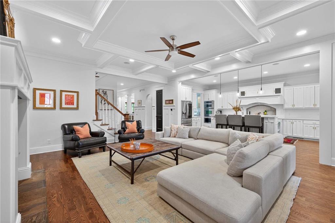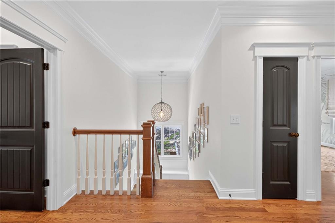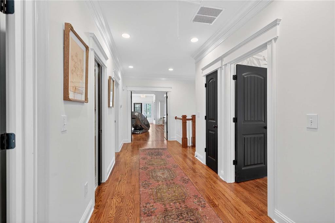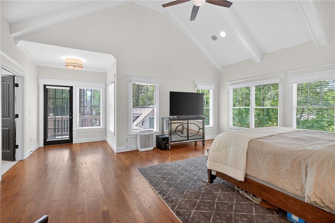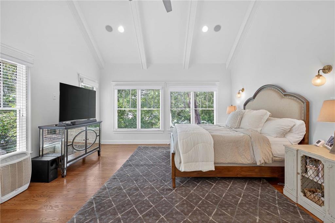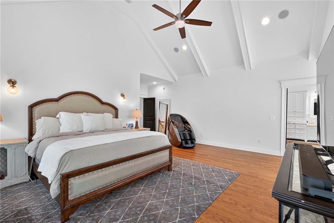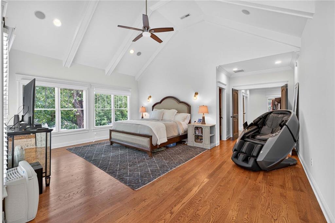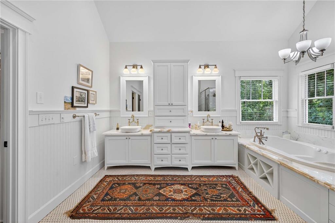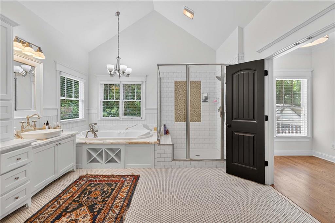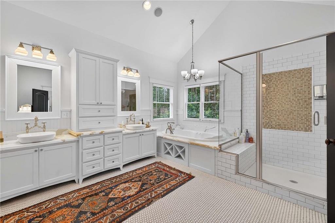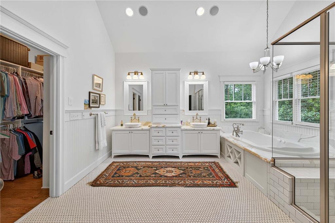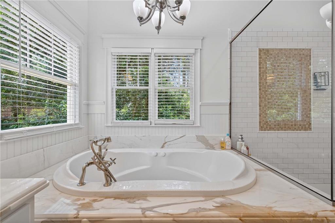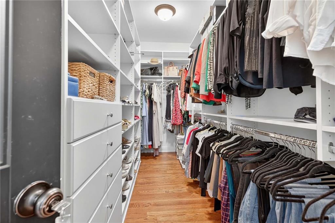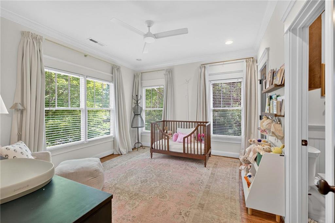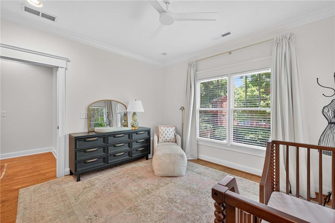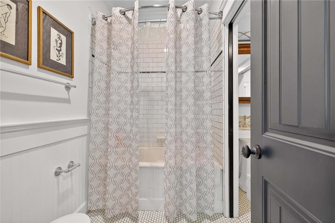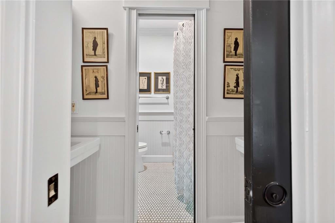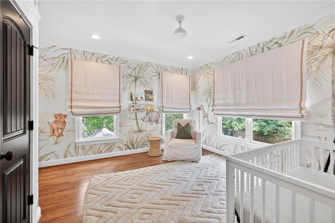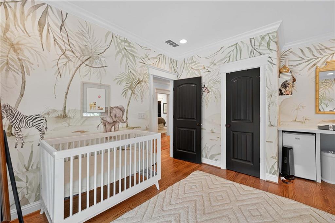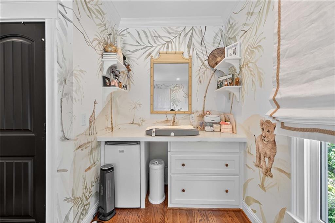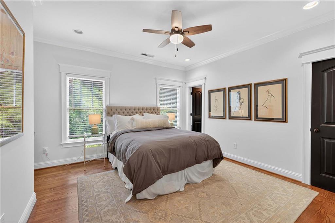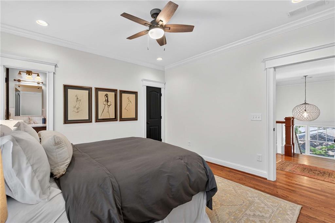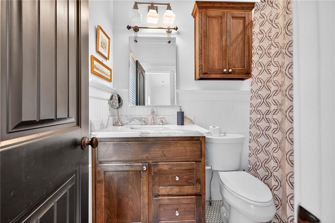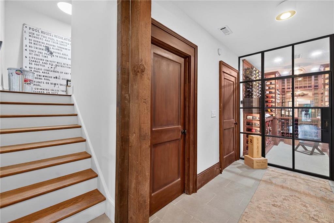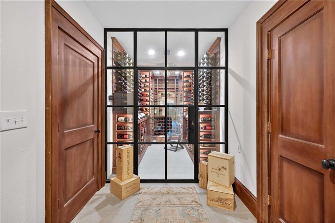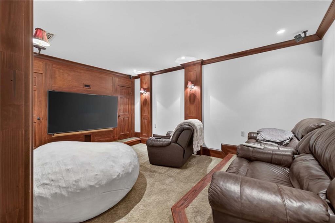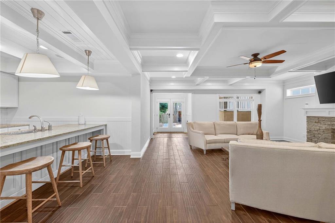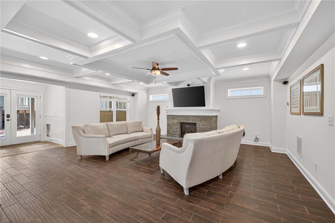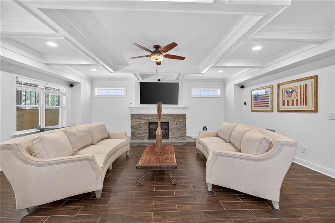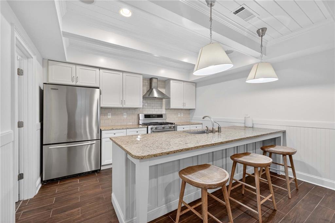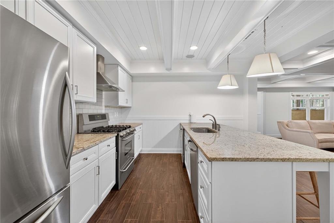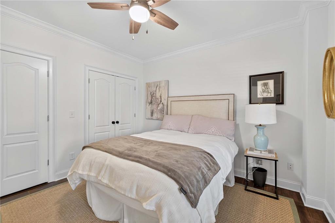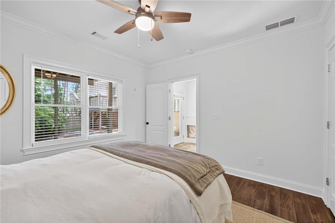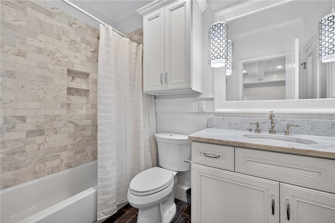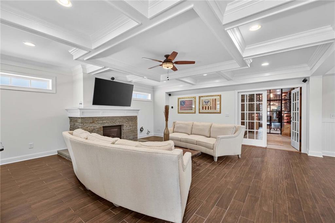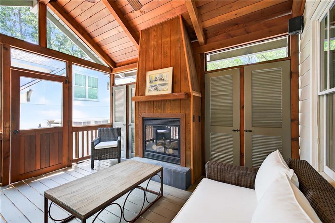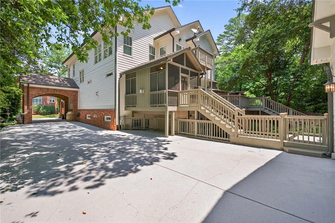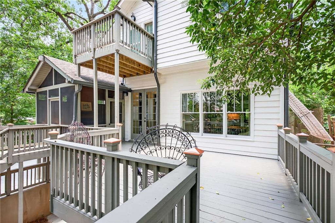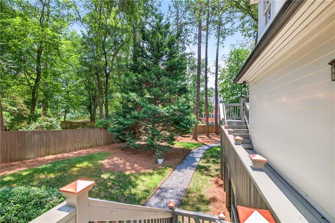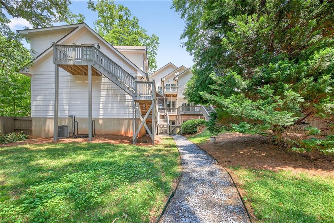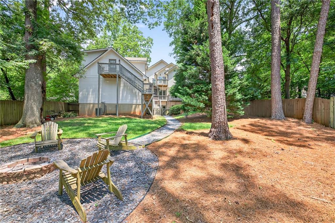615 Burke Road NE
Atlanta, GA 30305
$1,999,000
Elegance and Functionality in One! This Home will Knock Your Socks Off! It’s Truly 3 Separate Living Areas in a Single Property. Main Level Contains a Formal Living Room to the Right of the Foyer. Flanking to the Left is an Elegant Oversized Dining Room. Proceeding down the Foyer to the Open Concept Fireside Great Room that Feels as One with the Sophisticated Kitchen. (Where all the yummies are made!) The Second Level Consists of an Oversized Owners Suite with High Vaulted Ceilings. In addition, there are 3 Additional Bedrooms and 2 Additional Full Baths. Well Appointed Terrace Level with Full Kitchen and Large Great Room, Full Bath and its Own Laundry Room. With its Own Private Rear Entry, the Possibilities are Endless. Teen Suite, In-Law Suite or Just Your Regular Guests. They will all Feel at Home with the Level of Fit and Finishes. Oh, I Almost Forgot About the Climate Controlled Wine Cellar and Theater Room! Income Producing Finished Area Above the Detached Garage is an Apartment all its own. The Lease Amount the Current Owner has Received Over the Years Almost Covers the Entire Property Taxes. Apartment was Leased Mostly by Word of Mouth. The Backyard is Super Private with Circular Firepit and Total Fenced in Backyard. And I’m Guessing You’ve Already Figured out the Super Close Proximity to Buckhead! I don’t want to give away all the details this home has to offer, I want you to come see it for yourselves! AGENTS: Please see private remarks section of the Listing.
- SubdivisionPeachtree Park Buckhead
- Zip Code30305
- CityAtlanta
- CountyFulton - GA
Location
- ElementaryGarden Hills
- JuniorWillis A. Sutton
- HighNorth Atlanta
Schools
- StatusActive
- MLS #7611253
- TypeResidential
MLS Data
- Bedrooms6
- Bathrooms5
- Half Baths1
- Bedroom DescriptionOversized Master, Sitting Room
- RoomsBathroom, Bedroom, Dining Room, Family Room, Great Room, Kitchen, Laundry, Media Room, Wine Cellar
- BasementDaylight, Exterior Entry, Finished, Finished Bath, Interior Entry, Walk-Out Access
- FeaturesBeamed Ceilings, Bookcases, Coffered Ceiling(s), Crown Molding, Double Vanity, Entrance Foyer, High Ceilings 9 ft Upper, High Ceilings 10 ft Main, His and Hers Closets, Vaulted Ceiling(s), Walk-In Closet(s)
- KitchenBreakfast Bar, Cabinets White, Kitchen Island, Other Surface Counters, Pantry, Pantry Walk-In, Solid Surface Counters, View to Family Room
- AppliancesDishwasher, Disposal, Double Oven, Gas Cooktop, Microwave, Range Hood, Self Cleaning Oven
- HVACCeiling Fan(s), Central Air, Electric
- Fireplaces3
- Fireplace DescriptionBasement, Family Room, Outside
Interior Details
- StyleCraftsman, Traditional
- ConstructionBrick Front, Cement Siding
- Built In2006
- StoriesArray
- ParkingDetached, Driveway, Level Driveway
- FeaturesBalcony, Private Entrance, Private Yard
- UtilitiesCable Available, Electricity Available, Natural Gas Available, Phone Available, Sewer Available, Underground Utilities, Water Available
- SewerPublic Sewer
- Lot DescriptionBack Yard, Front Yard, Landscaped, Level, Private, Wooded
- Lot Dimensionsx
- Acres0.381
Exterior Details
Listing Provided Courtesy Of: Linc Realty of Atlanta 678-394-3200
Listings identified with the FMLS IDX logo come from FMLS and are held by brokerage firms other than the owner of
this website. The listing brokerage is identified in any listing details. Information is deemed reliable but is not
guaranteed. If you believe any FMLS listing contains material that infringes your copyrighted work please click here
to review our DMCA policy and learn how to submit a takedown request. © 2025 First Multiple Listing
Service, Inc.
This property information delivered from various sources that may include, but not be limited to, county records and the multiple listing service. Although the information is believed to be reliable, it is not warranted and you should not rely upon it without independent verification. Property information is subject to errors, omissions, changes, including price, or withdrawal without notice.
For issues regarding this website, please contact Eyesore at 678.692.8512.
Data Last updated on November 26, 2025 4:24pm


