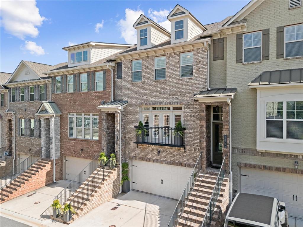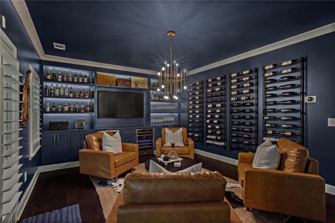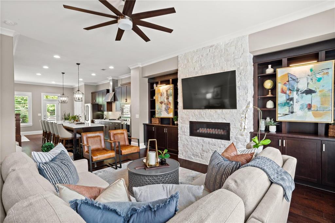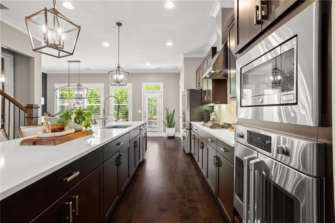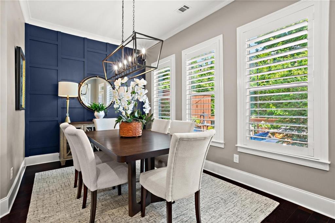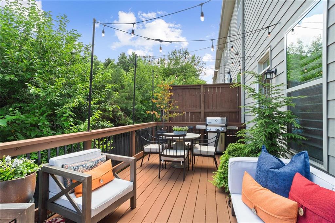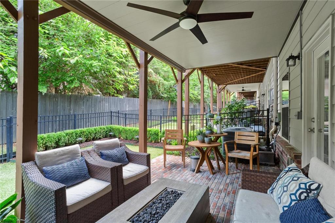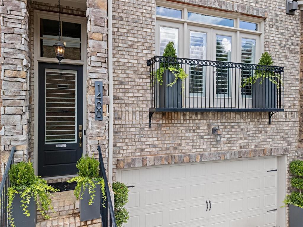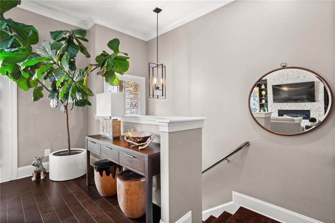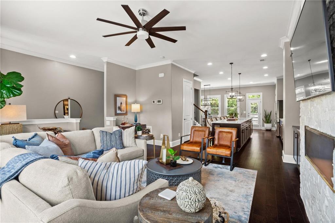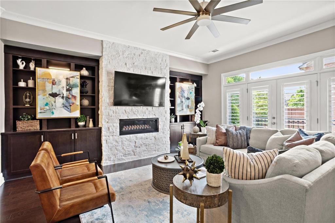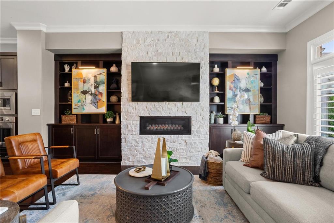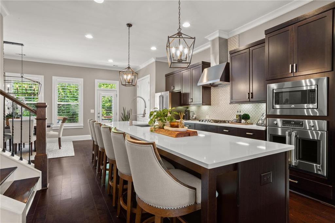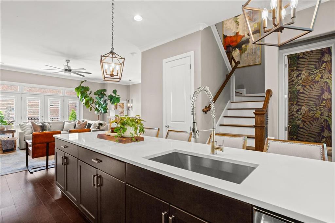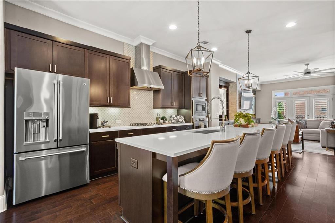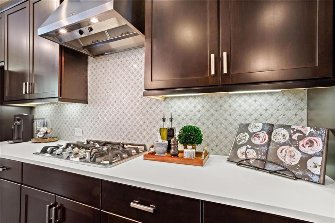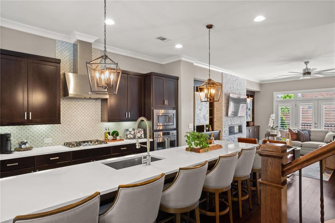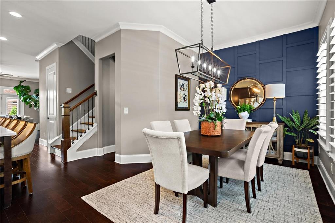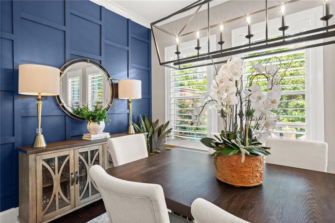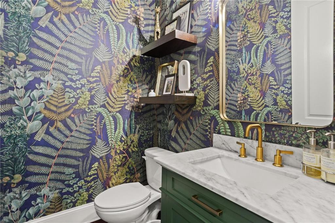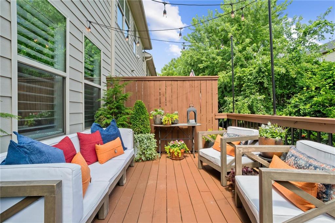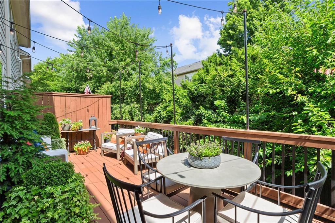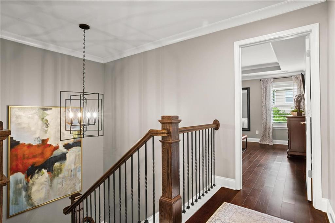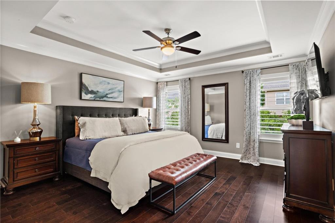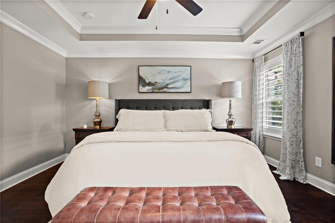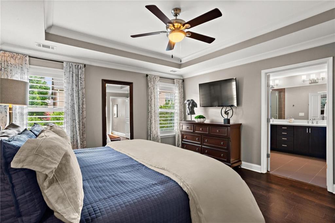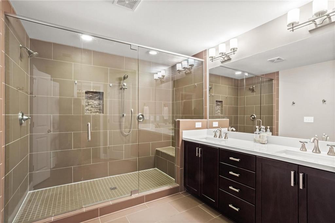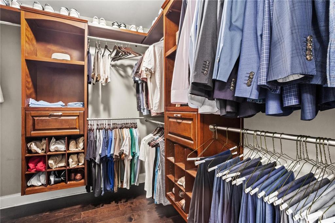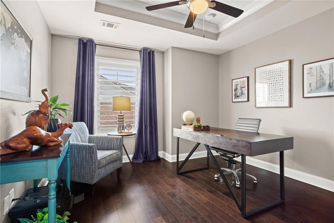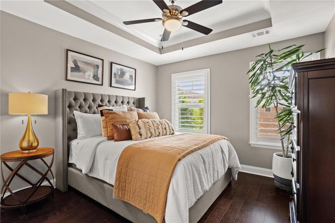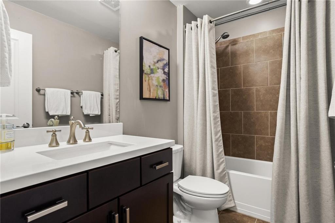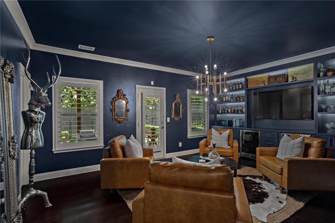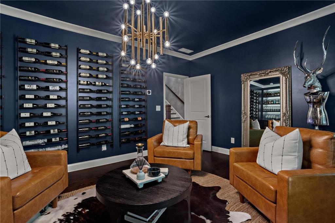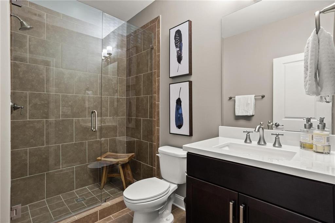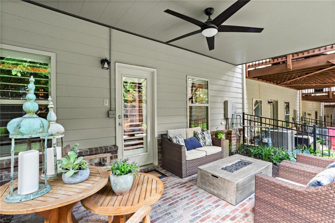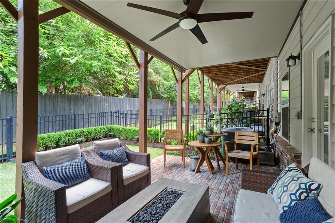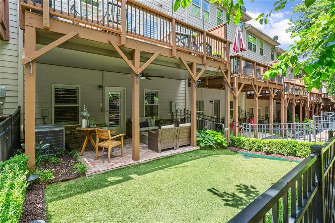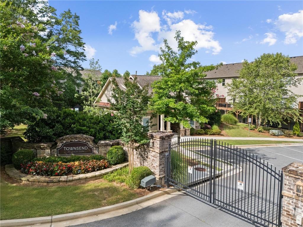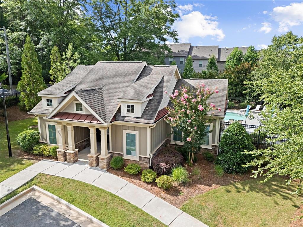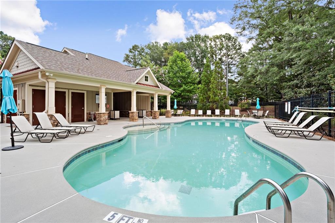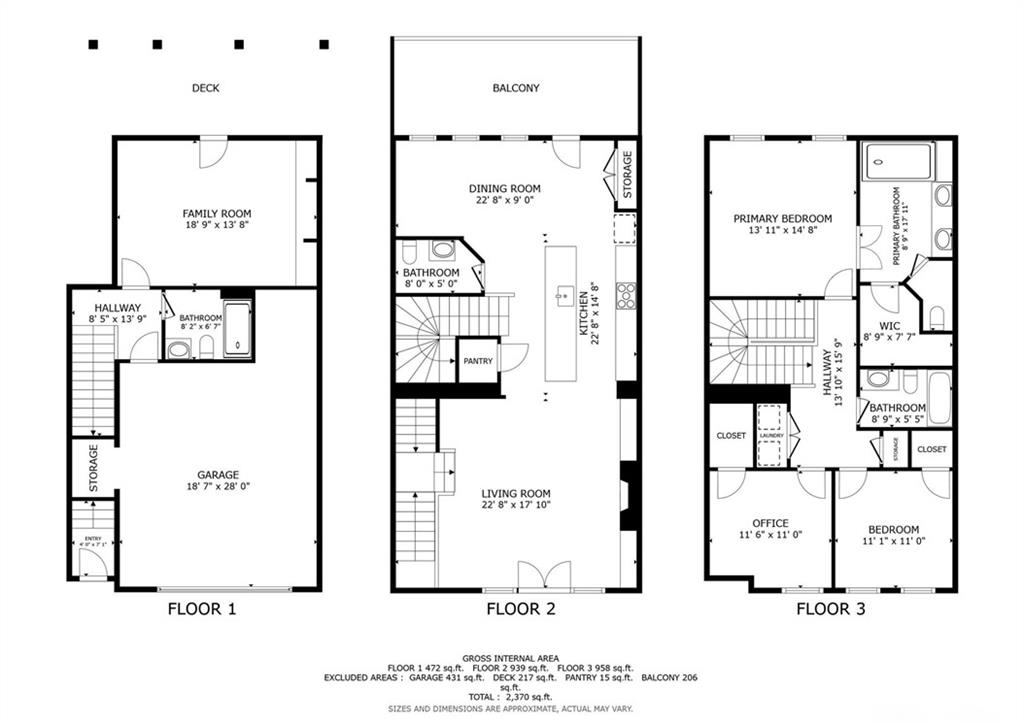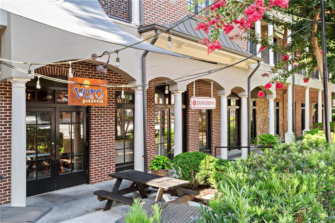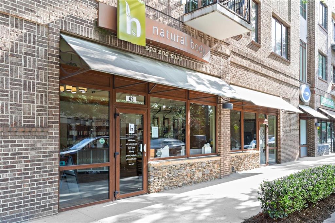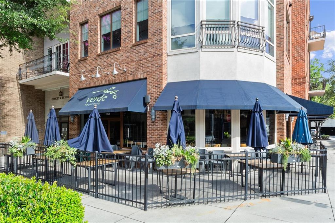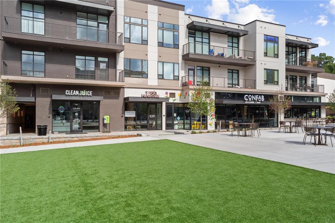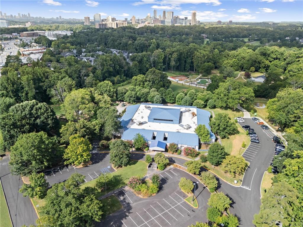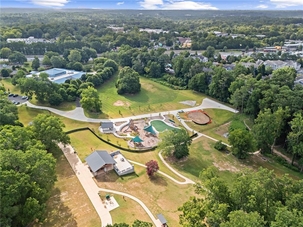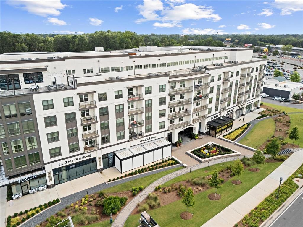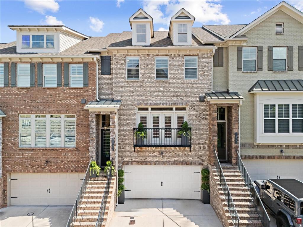1400 Doublegate Drive
Atlanta, GA 30319
$650,000
Discover a townhome that lives like a single-family home in gated Townsend at Lenox Park. This 4BR/3.5BA residence offers more than square footage—it offers connection, comfort, and style at every turn. The main level welcomes you with hardwood floors and an open flow between spaces. Gather around the oversized quartz island in a kitchen designed for both cooking and conversation, featuring GE Café appliances and a marble backsplash. The living room invites relaxation with a stone fireplace framed by custom built-ins, while doors open to a private deck for fresh-air moments. Upstairs, the primary suite provides a quiet retreat with a spa-inspired bath and generous storage. Two additional bedrooms, each with a spacious closet, share a well-appointed bath. On the terrace level, the fourth bedroom is currently styled as an intimate wine lounge—a space that feels like your own boutique retreat—opening directly to a fenced backyard with turf and brick paver patio that is protected from the elements by under decking to redirect rain and keep you dry, make this space perfect for effortless indoor-outdoor living. Community perks include a pool, guest parking, and exterior maintenance. Just blocks from Briarwood Park, and minutes to Dresden’s dining scene, Buckhead, and Chamblee.
- SubdivisionTownsend at Lenox Park
- Zip Code30319
- CityAtlanta
- CountyDekalb - GA
Location
- ElementaryWoodward
- JuniorSequoyah - DeKalb
- HighCross Keys
Schools
- StatusPending
- MLS #7611214
- TypeCondominium & Townhouse
MLS Data
- Bedrooms4
- Bathrooms3
- Half Baths1
- Bedroom DescriptionOversized Master, Split Bedroom Plan
- RoomsDining Room, Living Room
- BasementExterior Entry, Finished, Finished Bath, Interior Entry, Partial, Walk-Out Access
- FeaturesBookcases, Crown Molding, Disappearing Attic Stairs, Double Vanity, Dry Bar, Entrance Foyer 2 Story, High Ceilings 9 ft Lower, High Ceilings 10 ft Main, Tray Ceiling(s), Walk-In Closet(s)
- KitchenBreakfast Bar, Cabinets Stain, Kitchen Island, Pantry Walk-In, Solid Surface Counters, View to Family Room
- AppliancesDishwasher, Disposal, Electric Water Heater, Gas Range, Microwave, Range Hood
- HVACCeiling Fan(s), Central Air
- Fireplaces1
- Fireplace DescriptionElectric, Factory Built, Living Room
Interior Details
- StyleTraditional
- ConstructionBrick Front, Cement Siding
- Built In2015
- StoriesArray
- ParkingDrive Under Main Level, Garage, Garage Door Opener, Garage Faces Front, Level Driveway
- FeaturesBalcony, Garden, Private Yard
- ServicesCurbs, Gated, Homeowners Association, Near Public Transport, Near Schools, Near Shopping, Near Trails/Greenway, Pool, Sidewalks, Street Lights
- UtilitiesCable Available, Electricity Available, Natural Gas Available, Phone Available, Sewer Available, Underground Utilities, Water Available
- SewerPublic Sewer
- Lot DescriptionBack Yard, Landscaped
- Lot Dimensionsx
- Acres0.02
Exterior Details
Listing Provided Courtesy Of: Ansley Real Estate | Christie's International Real Estate 404-480-4663
Listings identified with the FMLS IDX logo come from FMLS and are held by brokerage firms other than the owner of
this website. The listing brokerage is identified in any listing details. Information is deemed reliable but is not
guaranteed. If you believe any FMLS listing contains material that infringes your copyrighted work please click here
to review our DMCA policy and learn how to submit a takedown request. © 2025 First Multiple Listing
Service, Inc.
This property information delivered from various sources that may include, but not be limited to, county records and the multiple listing service. Although the information is believed to be reliable, it is not warranted and you should not rely upon it without independent verification. Property information is subject to errors, omissions, changes, including price, or withdrawal without notice.
For issues regarding this website, please contact Eyesore at 678.692.8512.
Data Last updated on September 10, 2025 2:30pm


