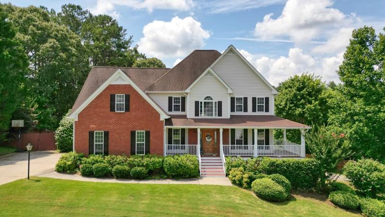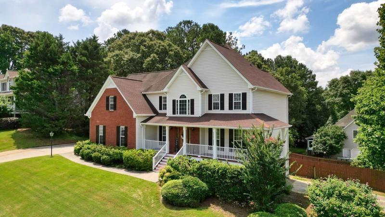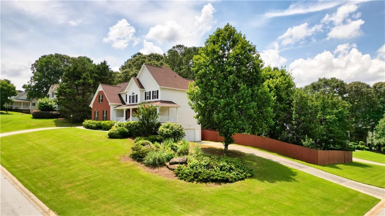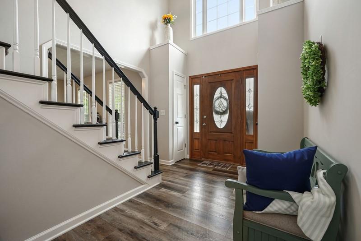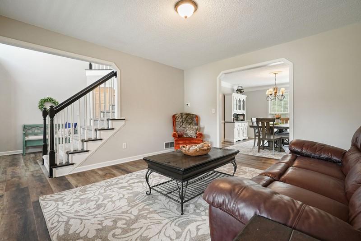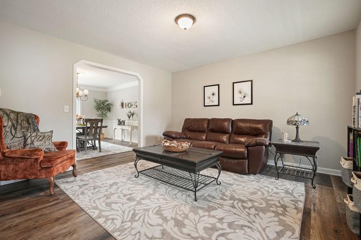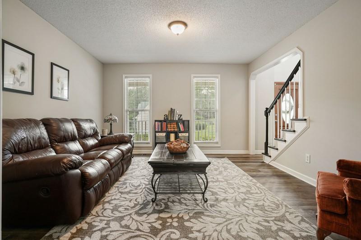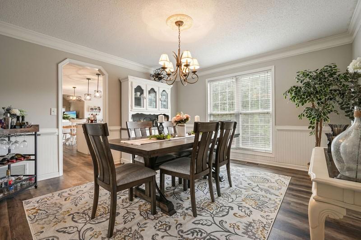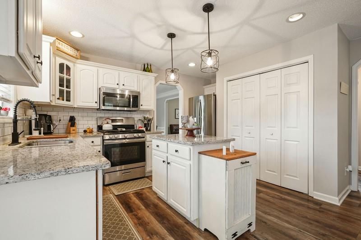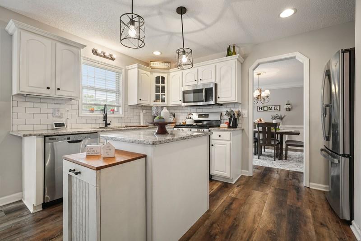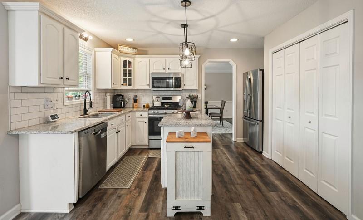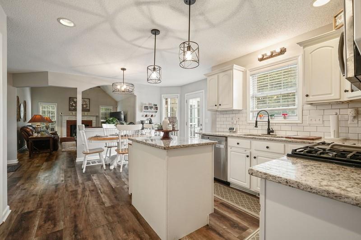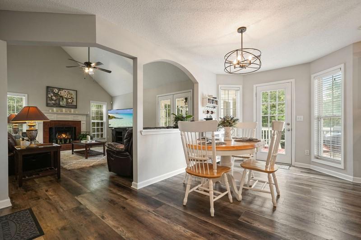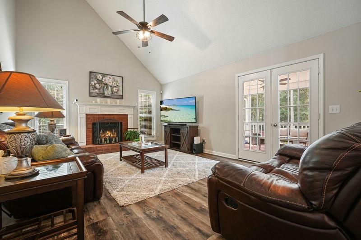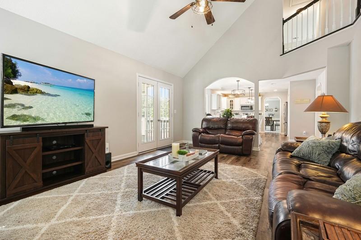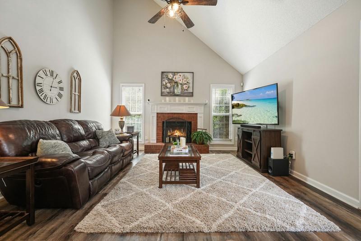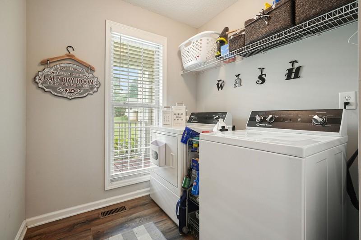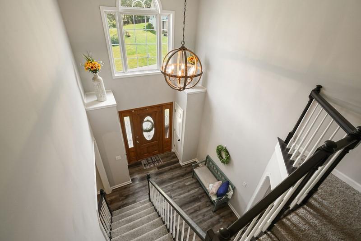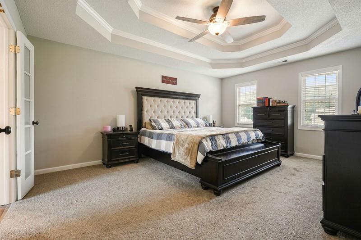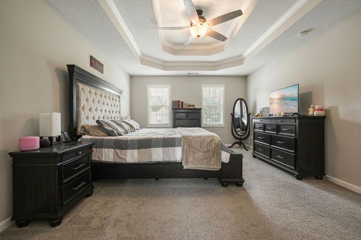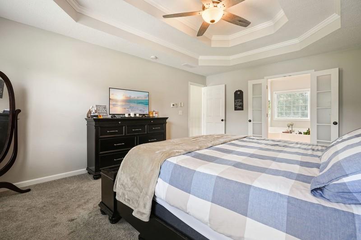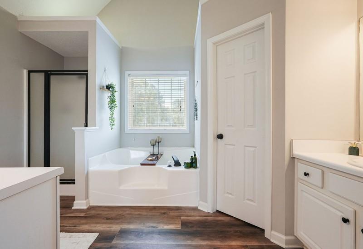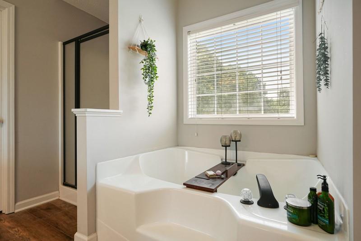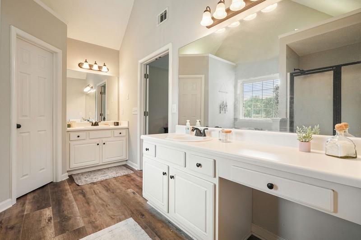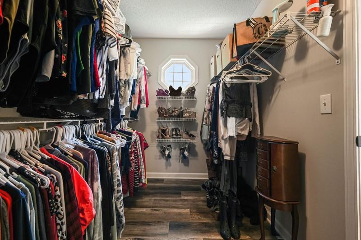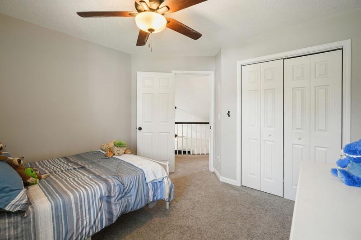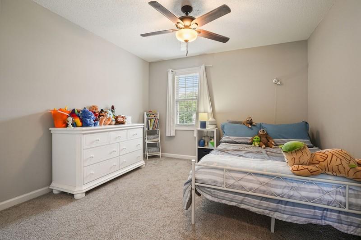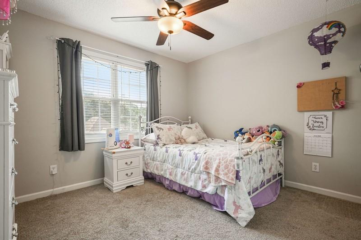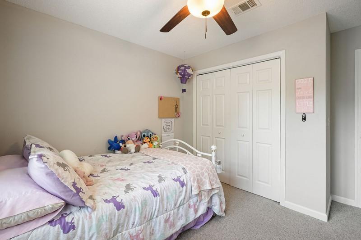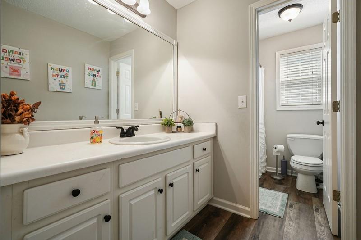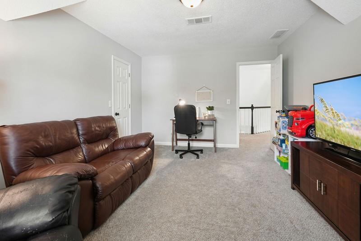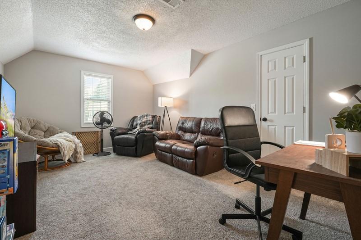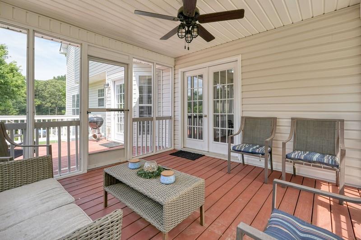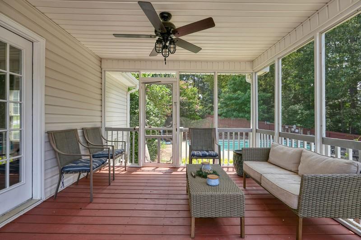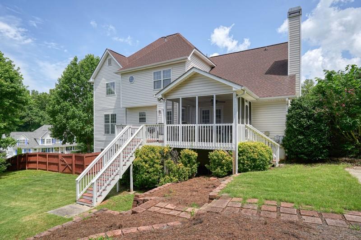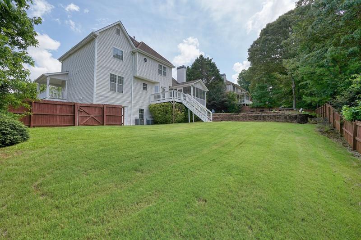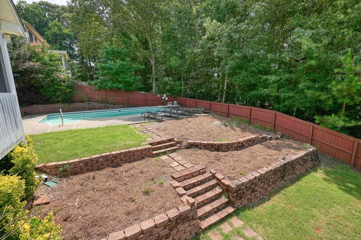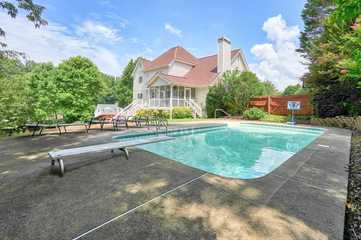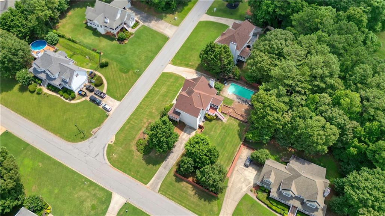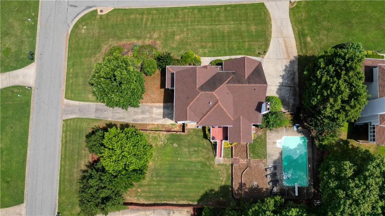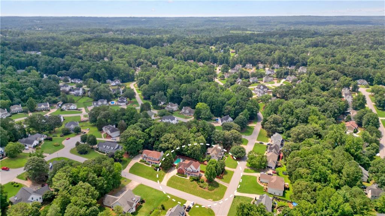20 Tiffany Court
Douglasville, GA 30134
$455,000
CAR LOVERS, HOBBYIST and RV OWNERS—this is the home you’ve been waiting for! With two separate 2-car garages, an extra driveway, and a drive-under garage perfect for your big boy toys, classic cars, or RV, this property offers unmatched flexibility and storage for all your vehicles and gear. Whether you're a collector, a craftsman, or just need extra space, this setup is a rare find. Set on a desirable corner lot in a well-maintained neighborhood, this home combines thoughtful design with standout features throughout. Step into a soaring two-story foyer with double coat closets, and enjoy the warmth of updated hardwood floors on the main level, complemented by fresh light fixtures and a spacious layout. The kitchen is a chef’s delight, featuring granite countertops, stainless steel appliances, a stylish backsplash, and an extra-long pantry. Enjoy meals or quiet evenings on the screened-in back porch with an adjoining deck, all overlooking your private, fenced backyard oasis complete with a sparkling inground saltwater pool. Upstairs offers plush carpeting and generously sized rooms, while the main-level laundry room adds everyday convenience. Major updates are already taken care of, including a 5-year-old roof, HVAC, and water heater. The unfinished basement offers endless potential—transform it into the ultimate game room, recreation space, or expanded workshop. This home has it all: space, style, and versatility in a location you'll love.
- SubdivisionThe Heritage
- Zip Code30134
- CityDouglasville
- CountyPaulding - GA
Location
- ElementaryHal Hutchens
- JuniorIrma C. Austin
- HighSouth Paulding
Schools
- StatusActive Under Contract
- MLS #7610618
- TypeResidential
MLS Data
- Bedrooms4
- Bathrooms2
- Half Baths1
- Bedroom DescriptionSplit Bedroom Plan
- RoomsBasement, Den, Workshop
- BasementBath/Stubbed, Boat Door, Driveway Access, Exterior Entry, Full, Walk-Out Access
- FeaturesDisappearing Attic Stairs, Double Vanity, Entrance Foyer 2 Story, High Ceilings 9 ft Main, Tray Ceiling(s), Vaulted Ceiling(s), Walk-In Closet(s)
- KitchenCabinets White, Eat-in Kitchen, Kitchen Island, Pantry, Stone Counters, View to Family Room
- AppliancesDishwasher, Disposal, Gas Oven/Range/Countertop, Gas Range, Microwave
- HVACCeiling Fan(s), Central Air, Multi Units
- Fireplaces1
- Fireplace DescriptionFamily Room, Gas Starter
Interior Details
- StyleTraditional
- ConstructionBrick Front, Vinyl Siding
- Built In2000
- StoriesArray
- PoolIn Ground, Pool Cover
- ParkingDrive Under Main Level, Driveway, Garage, Garage Door Opener, Garage Faces Side, Kitchen Level
- FeaturesPrivate Entrance, Private Yard, Rear Stairs
- ServicesHomeowners Association, Near Schools, Near Shopping, Street Lights
- UtilitiesCable Available, Electricity Available, Natural Gas Available, Water Available
- SewerSeptic Tank
- Lot DescriptionBack Yard, Corner Lot, Front Yard, Landscaped
- Lot Dimensionsx
- Acres0.46
Exterior Details
Listing Provided Courtesy Of: Anchor Realty Partners, LLC. 404-444-0225
Listings identified with the FMLS IDX logo come from FMLS and are held by brokerage firms other than the owner of
this website. The listing brokerage is identified in any listing details. Information is deemed reliable but is not
guaranteed. If you believe any FMLS listing contains material that infringes your copyrighted work please click here
to review our DMCA policy and learn how to submit a takedown request. © 2025 First Multiple Listing
Service, Inc.
This property information delivered from various sources that may include, but not be limited to, county records and the multiple listing service. Although the information is believed to be reliable, it is not warranted and you should not rely upon it without independent verification. Property information is subject to errors, omissions, changes, including price, or withdrawal without notice.
For issues regarding this website, please contact Eyesore at 678.692.8512.
Data Last updated on September 10, 2025 6:55am


