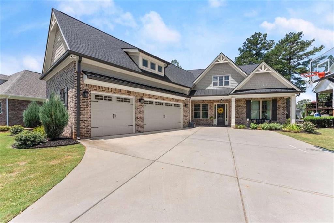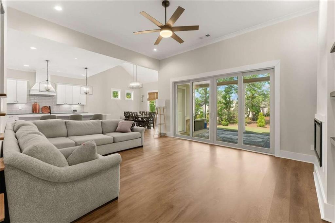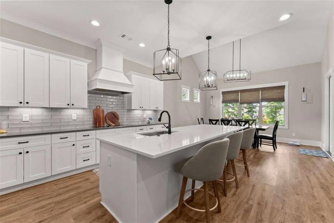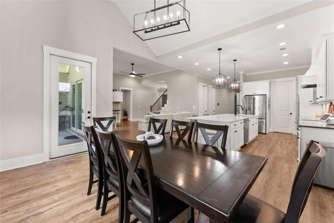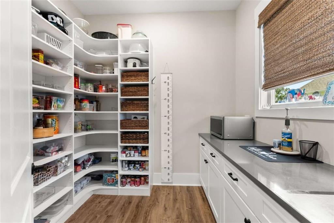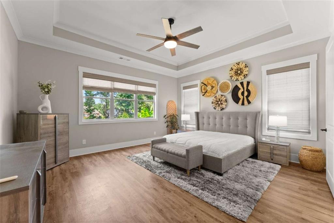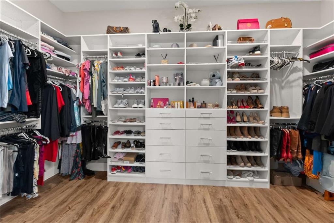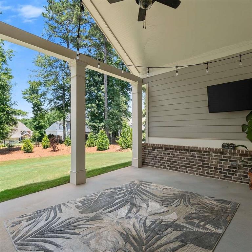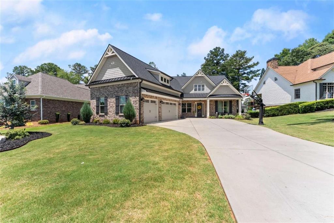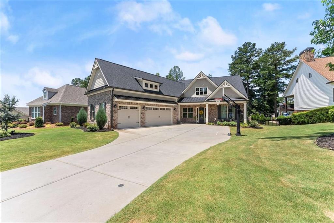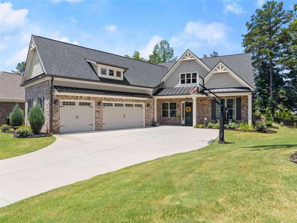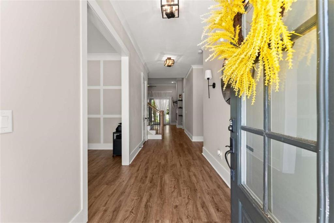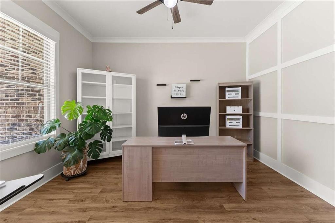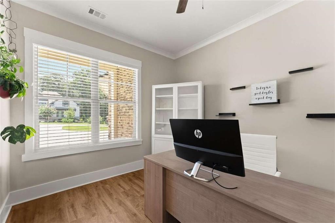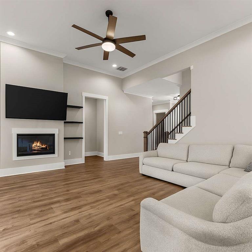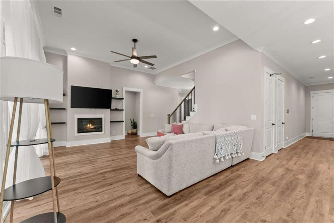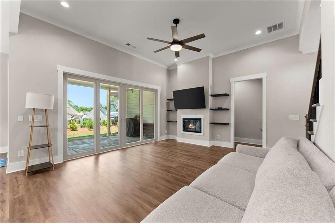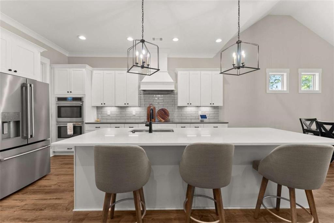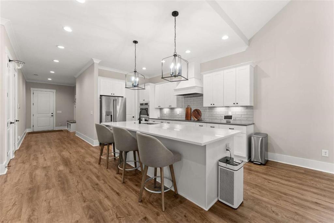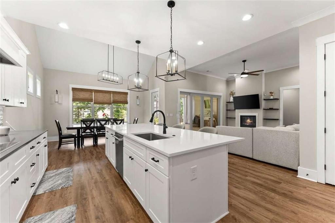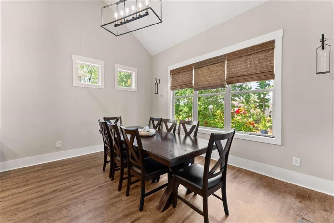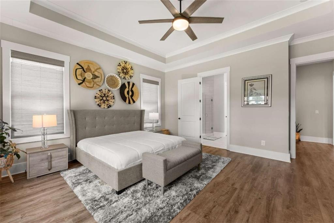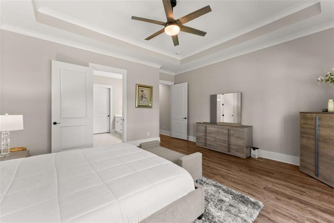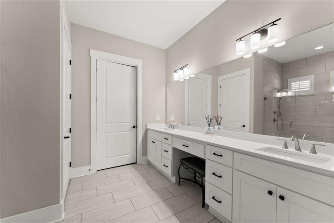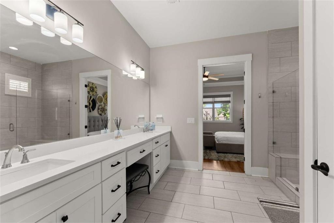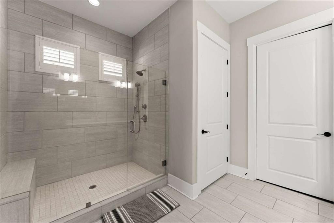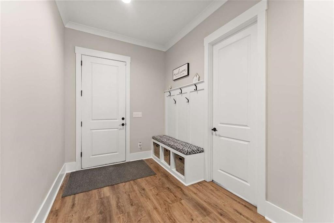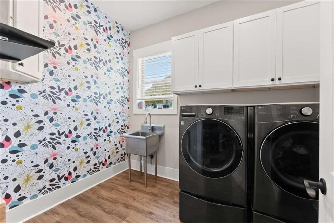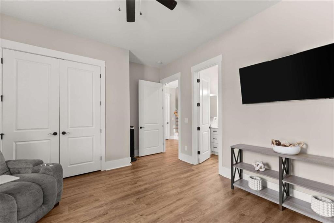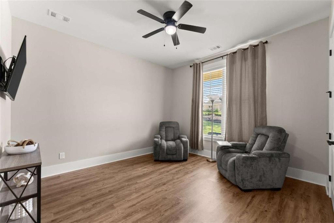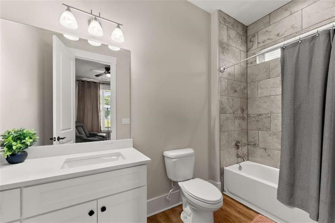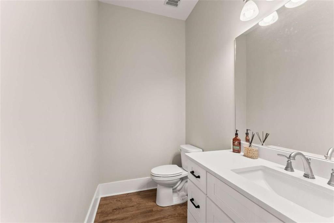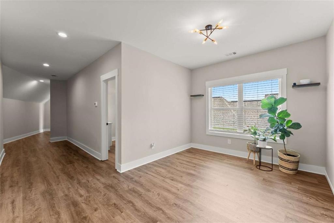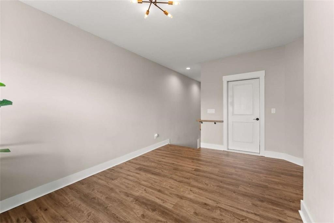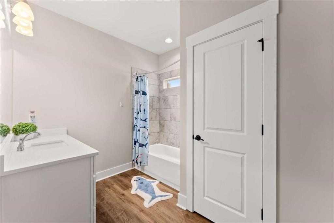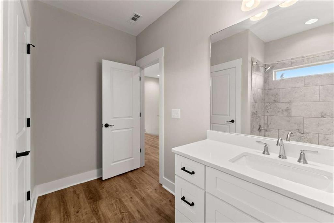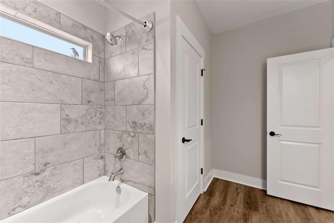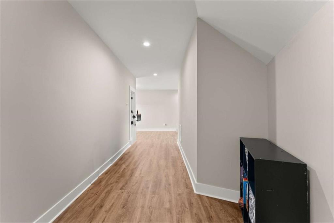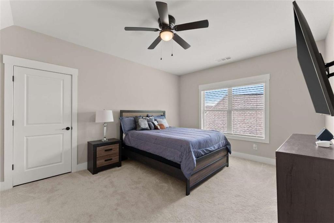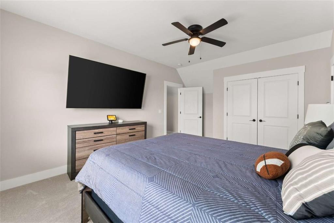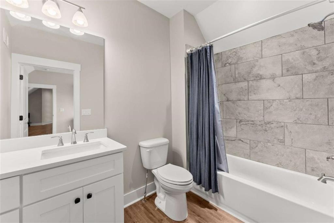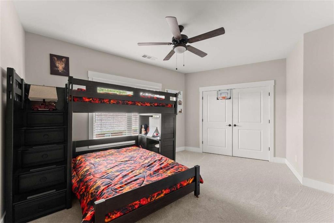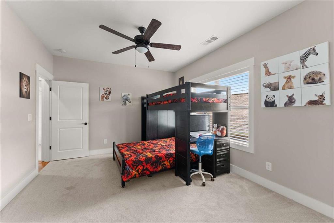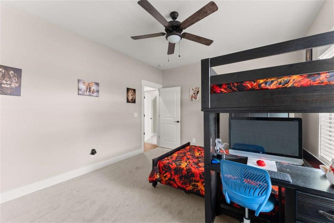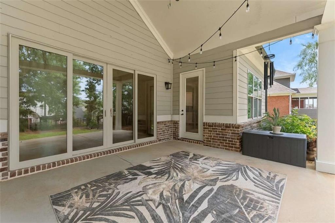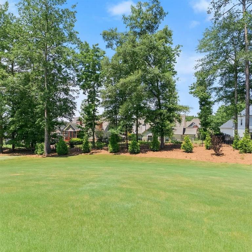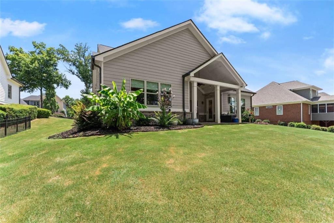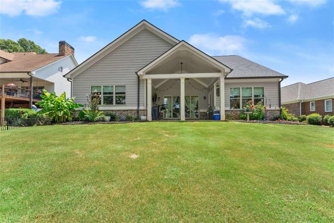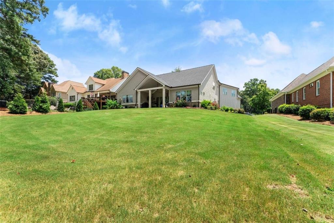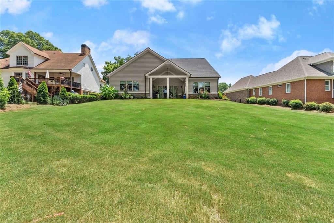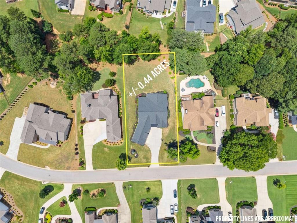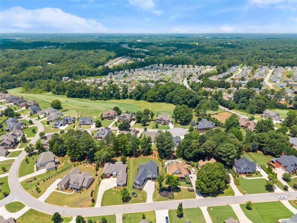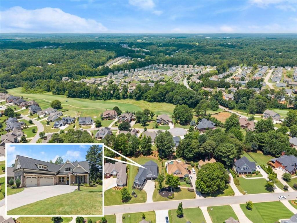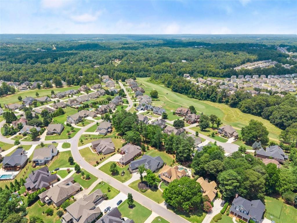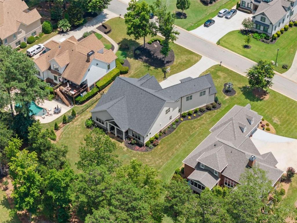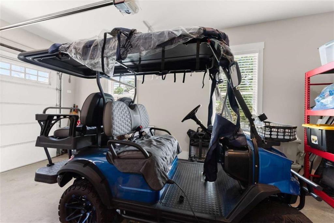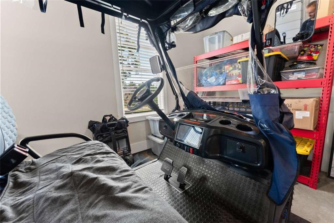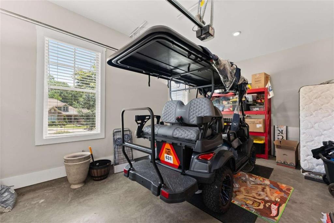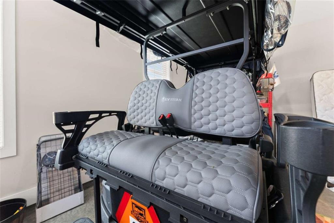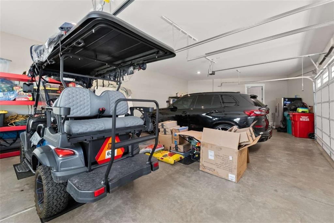3028 Mulberry Greens Lane
Jefferson, GA 30549
$699,999
Welcome to this stunning 3,475 sq ft home nestled on a beautifully landscaped .44-acre lot in the prestigious Traditions of Braselton. This thoughtfully designed home offers an open floor plan with 10 ft ceilings on the main level and exceptional custom touches throughout. Off the welcoming foyer, you'll find a spacious office with French doors, perfect for working from home. The heart of the home features a great room with fireplace, a massive breakfast room with seating for 12+ guests, and a chef's dream kitchen with shaker-style white cabinets, oversized island, stainless GE Cafe appliances, and a stylish butler's pantry with shelving, prep counter, and abundant cabinetry. The main level includes a luxurious master suite with trey ceiling, an oversized shower, double vanities, and a walk-in closet with a stunning custom closet system. A large guest suite on the main floor also offers an en suite bathroom and its own custom closet system. Upstairs, enjoy two more bedrooms, two full bathrooms, a spacious loft, and a walk-in attic. Stained oak stairs and handrails add a warm, elevated touch. Outdoor living is a dream with a covered rear deck perfect for entertaining or relaxing. The fully sodded, irrigated yard is beautifully landscaped and has plenty of space for a pool. The oversized 3.5-car garage includes a raised door height-ideal for large vehicles or a golf cart. Traditions of Braselton offers resort-style amenities including: Championship golf course & private country club Golf cart paths with direct access to Gum Springs Elementary & West Jackson Middle Resort-style pool, tennis courts, pickleball, basketball, fitness center, playgrounds, scenic ponds & a new neighborhood restaurant Conveniently located near schools, shopping, wineries, restaurants, hospitals, and Historic Downtown Braselton.
- SubdivisionTraditions of Braselton
- Zip Code30549
- CityJefferson
- CountyJackson - GA
Location
- ElementaryGum Springs
- JuniorWest Jackson
- HighJackson County
Schools
- StatusPending
- MLS #7610201
- TypeResidential
MLS Data
- Bedrooms4
- Bathrooms4
- Half Baths1
- Bedroom DescriptionMaster on Main
- RoomsLoft, Office
- FeaturesDouble Vanity, High Ceilings, High Ceilings 9 ft Lower, High Ceilings 9 ft Main, High Ceilings 9 ft Upper, High Speed Internet, Vaulted Ceiling(s), Walk-In Closet(s)
- KitchenKitchen Island, Pantry, Pantry Walk-In, Solid Surface Counters, View to Family Room
- AppliancesDishwasher, Double Oven, Microwave
- HVACCeiling Fan(s), Central Air
- Fireplaces1
- Fireplace DescriptionFamily Room
Interior Details
- StyleCraftsman
- ConstructionBrick, Cement Siding, Concrete
- Built In2021
- StoriesArray
- ParkingAttached, Garage, Garage Door Opener
- FeaturesPrivate Entrance, Private Yard, Rain Gutters
- ServicesClubhouse, Country Club, Fitness Center, Golf, Homeowners Association, Near Schools, Playground, Pool, Tennis Court(s)
- UtilitiesCable Available, Electricity Available, Sewer Available, Water Available
- SewerPublic Sewer
- Lot DescriptionLevel, Open Lot
- Acres0.44
Exterior Details
Listing Provided Courtesy Of: Virtual Properties Realty.com 770-495-5050
Listings identified with the FMLS IDX logo come from FMLS and are held by brokerage firms other than the owner of
this website. The listing brokerage is identified in any listing details. Information is deemed reliable but is not
guaranteed. If you believe any FMLS listing contains material that infringes your copyrighted work please click here
to review our DMCA policy and learn how to submit a takedown request. © 2025 First Multiple Listing
Service, Inc.
This property information delivered from various sources that may include, but not be limited to, county records and the multiple listing service. Although the information is believed to be reliable, it is not warranted and you should not rely upon it without independent verification. Property information is subject to errors, omissions, changes, including price, or withdrawal without notice.
For issues regarding this website, please contact Eyesore at 678.692.8512.
Data Last updated on October 27, 2025 11:22am


