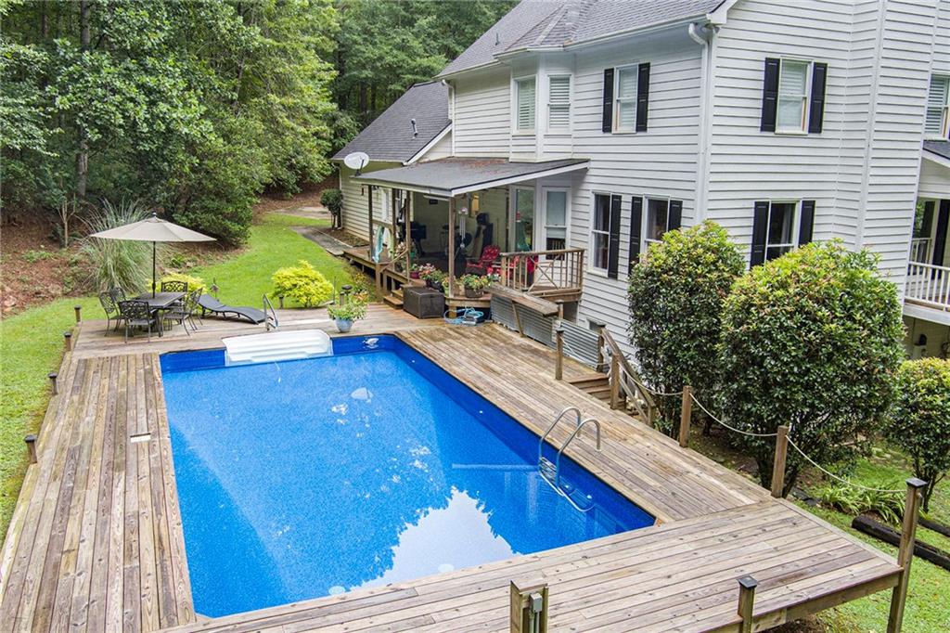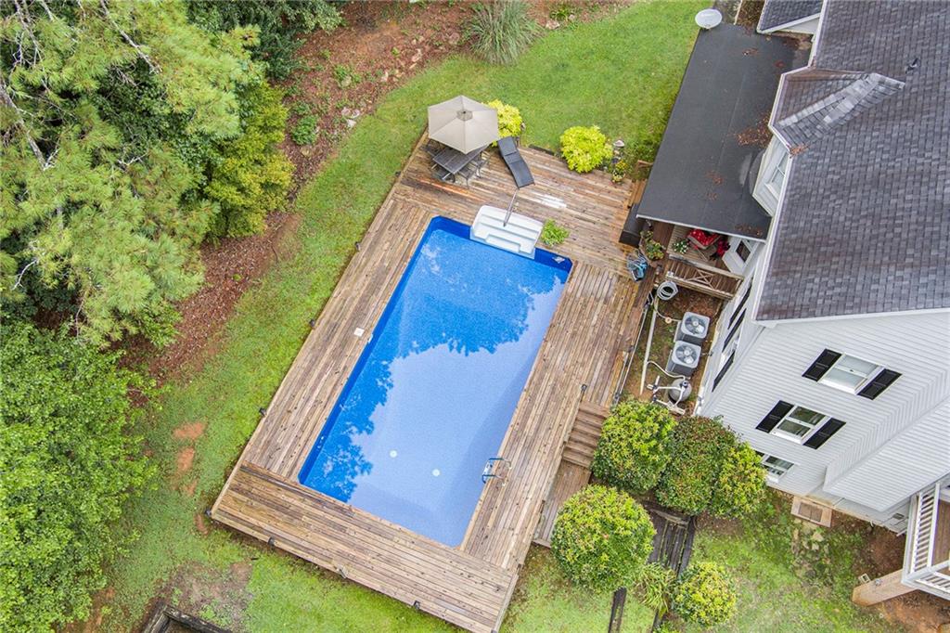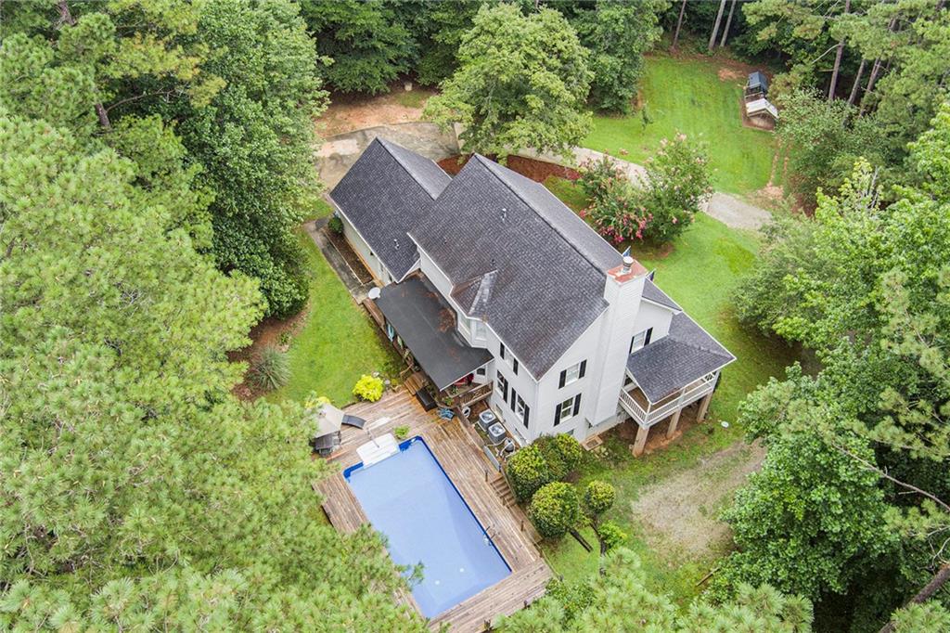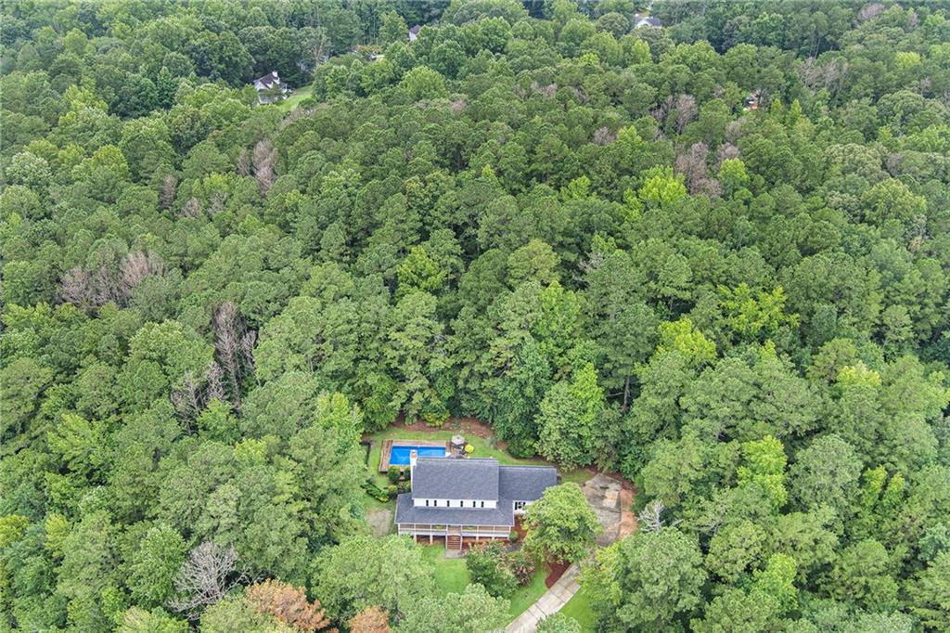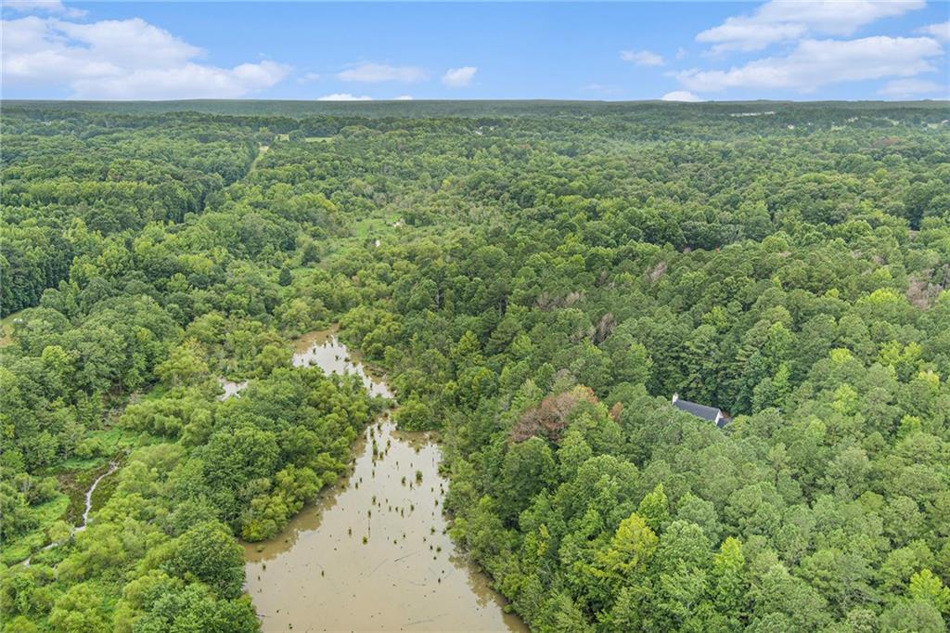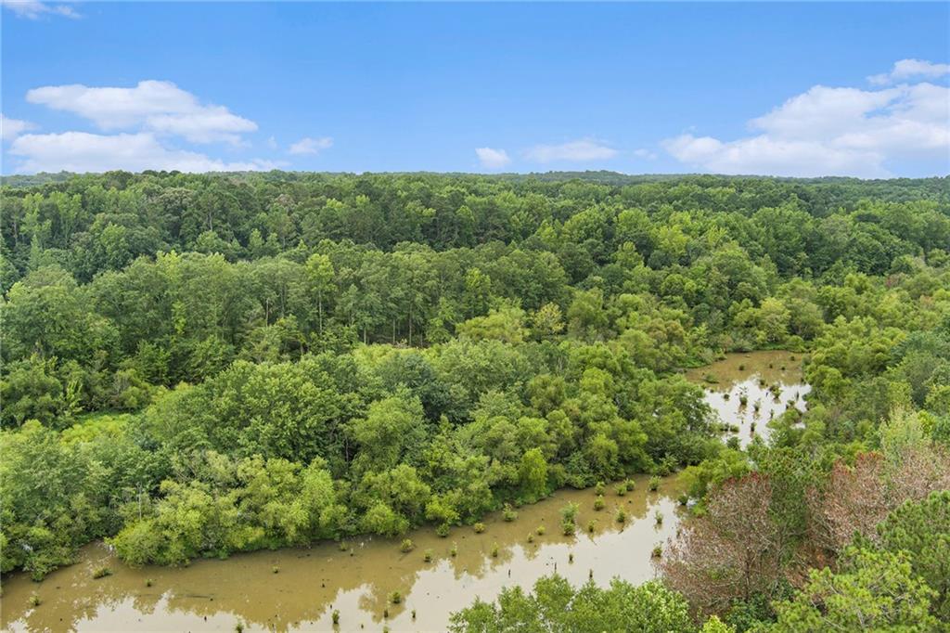496 Hughes Road
Hiram, GA 30141
$974,900
**Priced below Summer 2025 appraisal!** Welcome to your own private outdoor paradise complete with pond on the property! This incredible 33-acre property is the perfect blend of comfort, seclusion, and adventure. The spacious home features 5 bedrooms and a fully finished basement, offering plenty of room for everyday living, entertaining, or multi-generational needs. Inside, you'll find an updated kitchen with modern finishes, stainless steel appliances, and ample counter space—perfect for cooking and gathering. The primary suite is a true retreat, complete with a beautifully renovated en-suite bathroom featuring a walk-in shower, updated vanity, and thoughtful touches throughout. Step outside and enjoy your very own backyard oasis with an in-ground swimming pool—ideal for summer relaxation and entertaining. For the avid outdoorsman, this property is a rare find. The heavily wooded acreage includes established duck hunting areas within the pond and is teeming with wildlife, making it perfect for hunting, hiking, or simply enjoying the peaceful natural surroundings. Whether you're seeking a private retreat or a forever home with unmatched recreational opportunities, this property delivers. Don't miss the chance to own this unique slice of land where luxury meets the outdoors.
- Zip Code30141
- CityHiram
- CountyPaulding - GA
Location
- ElementarySam D. Panter
- JuniorJ.A. Dobbins
- HighHiram
Schools
- StatusActive Under Contract
- MLS #7609765
- TypeResidential
MLS Data
- Bedrooms5
- Bathrooms3
- Half Baths1
- Bedroom DescriptionIn-Law Floorplan, Oversized Master
- RoomsBasement, Bathroom, Bedroom, Bonus Room, Family Room
- BasementDaylight, Exterior Entry, Finished, Finished Bath, Full, Walk-Out Access
- FeaturesBookcases, Crown Molding, Entrance Foyer, High Ceilings 9 ft Main, Recessed Lighting, Tray Ceiling(s), Vaulted Ceiling(s), Walk-In Closet(s)
- KitchenBreakfast Bar, Breakfast Room, Cabinets White, Eat-in Kitchen, Pantry Walk-In, Stone Counters, View to Family Room
- AppliancesDishwasher, Gas Oven/Range/Countertop, Gas Water Heater, Microwave, Range Hood
- HVACCeiling Fan(s), Central Air, Electric
- Fireplaces1
- Fireplace DescriptionFamily Room, Masonry, Wood Burning Stove
Interior Details
- StyleFarmhouse
- ConstructionHardiPlank Type
- Built In1992
- StoriesArray
- PoolIn Ground, Private, Vinyl
- ParkingAttached, Driveway, Garage, Garage Faces Side, Kitchen Level
- FeaturesPrivate Entrance, Private Yard
- UtilitiesWell, Cable Available, Electricity Available, Natural Gas Available, Phone Available
- SewerSeptic Tank
- Lot DescriptionBack Yard, Front Yard, Landscaped, Pond on Lot, Private, Wooded
- Lot Dimensions1504x330x600x828x562
- Acres33.03
Exterior Details
Listing Provided Courtesy Of: Mark Spain Real Estate 770-886-9000
Listings identified with the FMLS IDX logo come from FMLS and are held by brokerage firms other than the owner of
this website. The listing brokerage is identified in any listing details. Information is deemed reliable but is not
guaranteed. If you believe any FMLS listing contains material that infringes your copyrighted work please click here
to review our DMCA policy and learn how to submit a takedown request. © 2026 First Multiple Listing
Service, Inc.
This property information delivered from various sources that may include, but not be limited to, county records and the multiple listing service. Although the information is believed to be reliable, it is not warranted and you should not rely upon it without independent verification. Property information is subject to errors, omissions, changes, including price, or withdrawal without notice.
For issues regarding this website, please contact Eyesore at 678.692.8512.
Data Last updated on January 28, 2026 1:03pm

















































