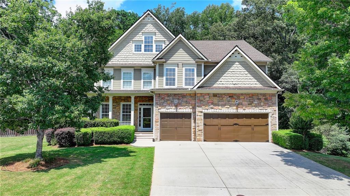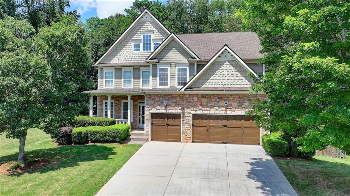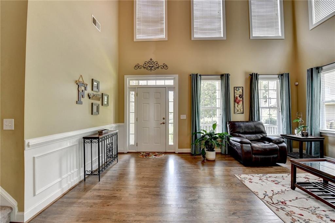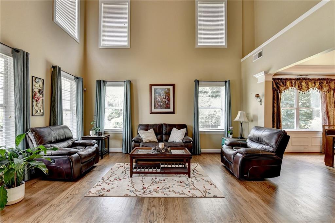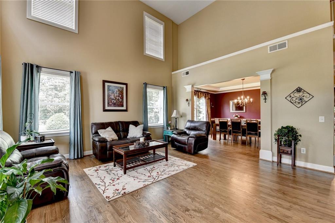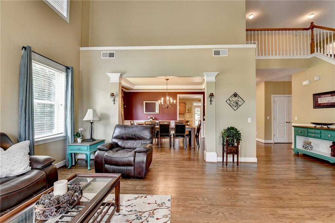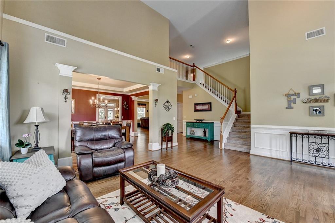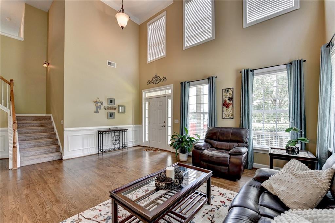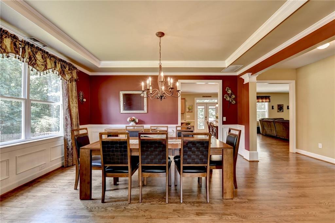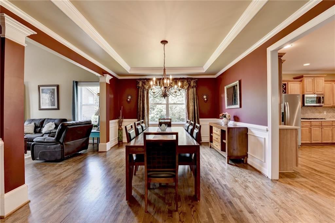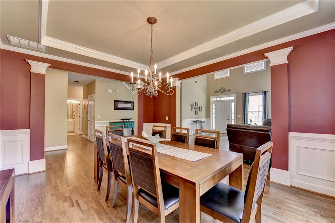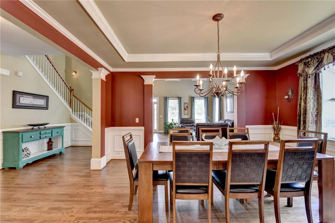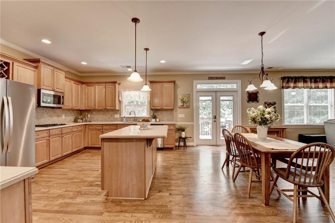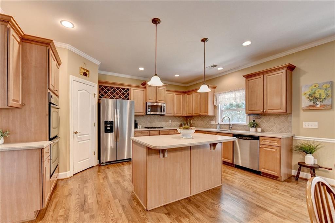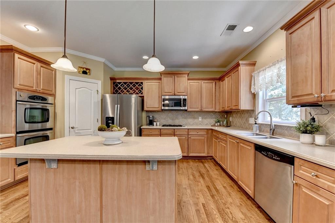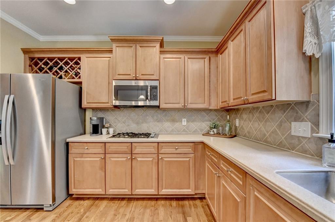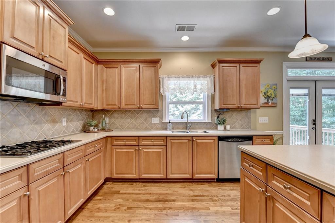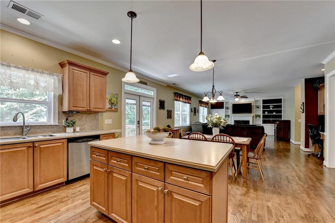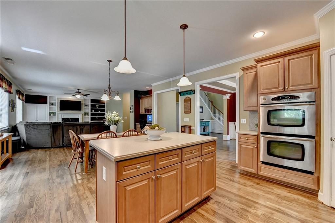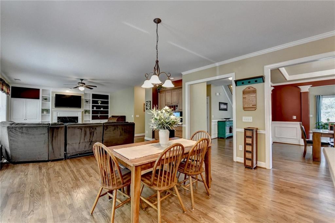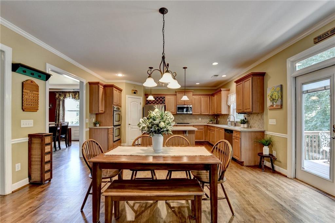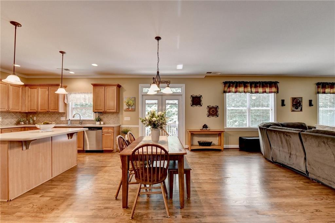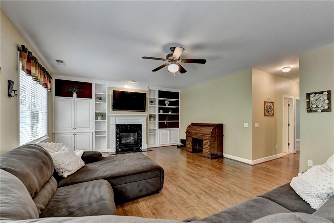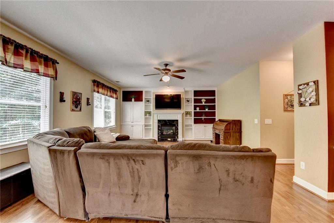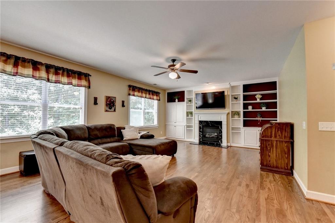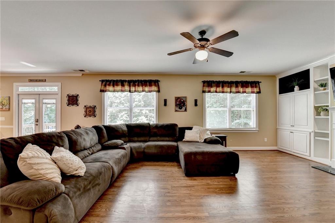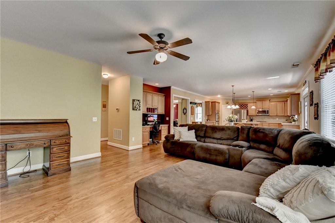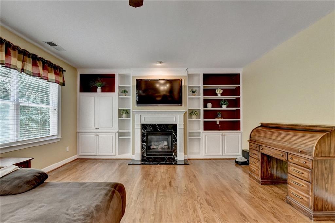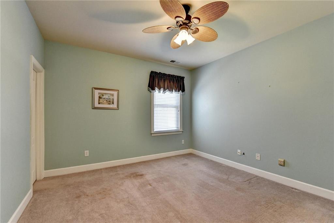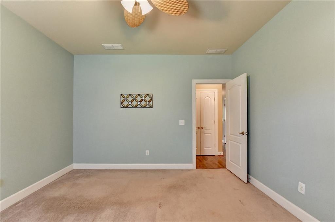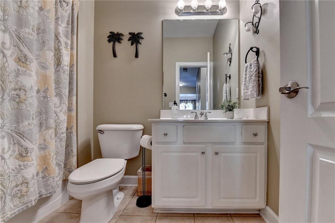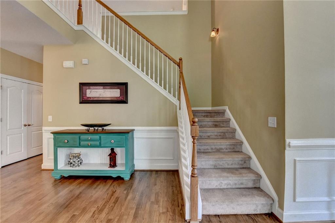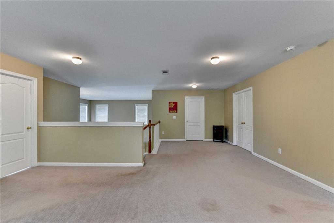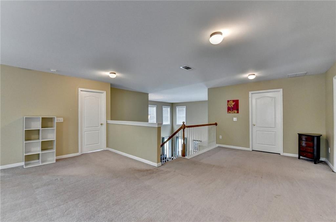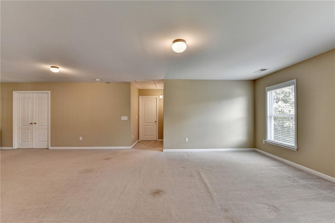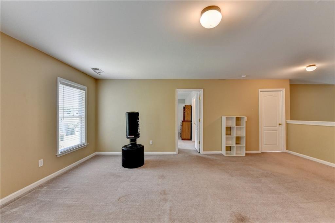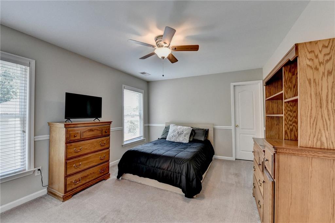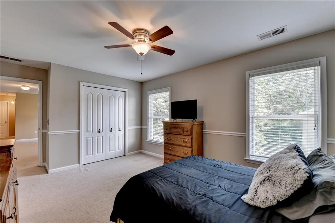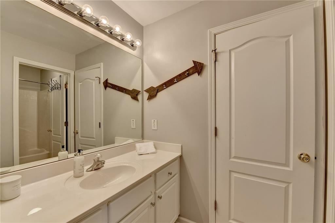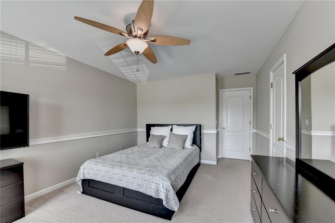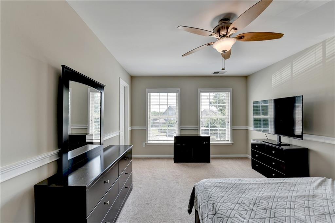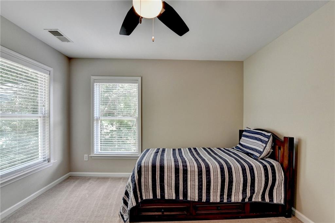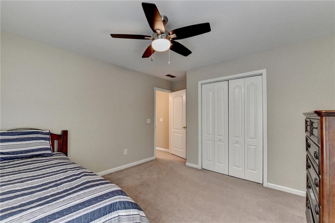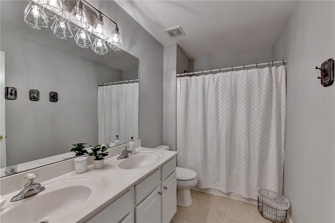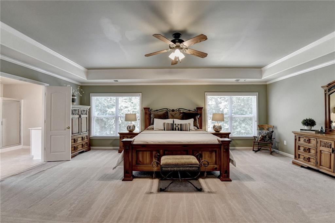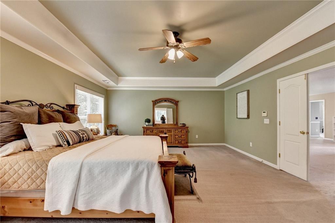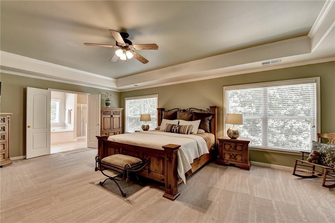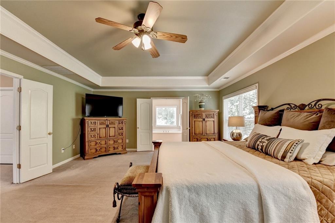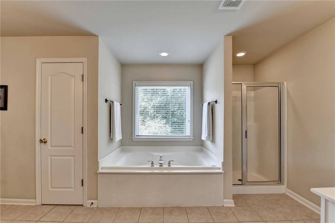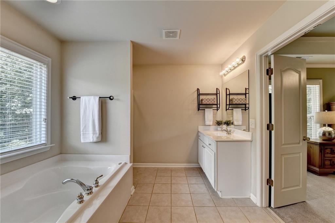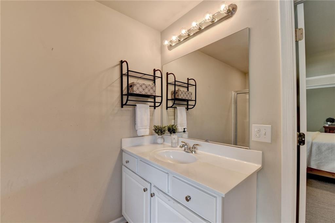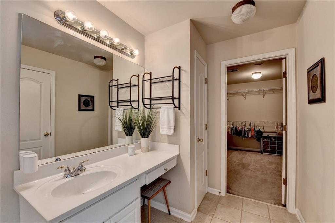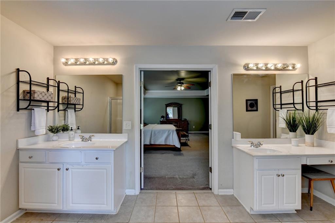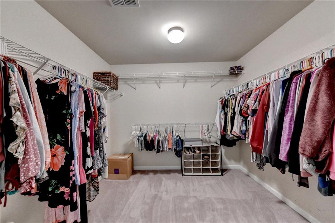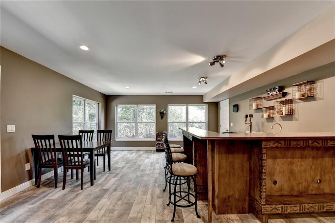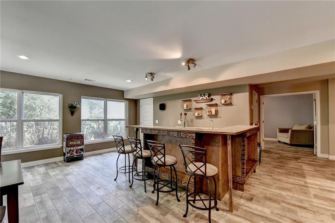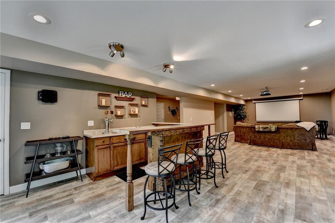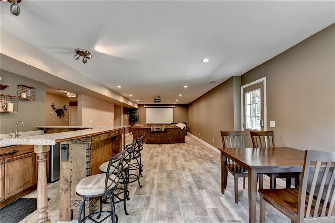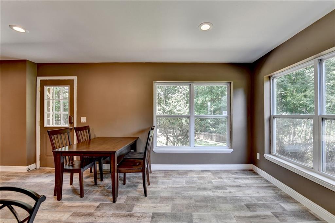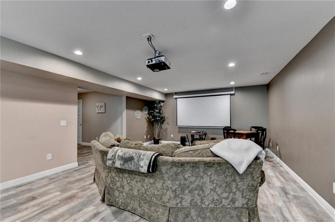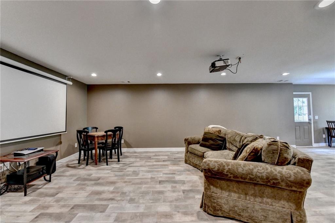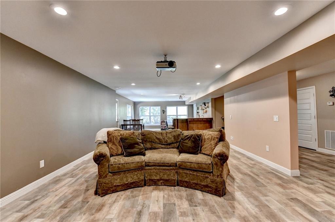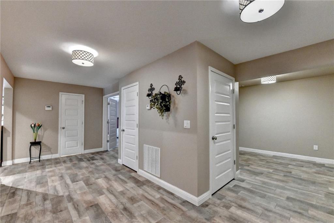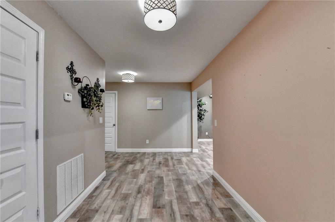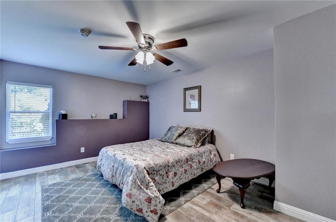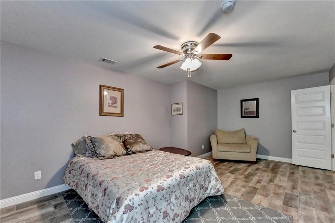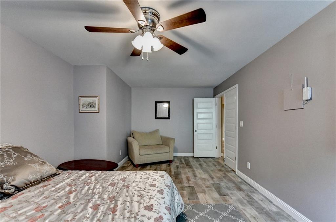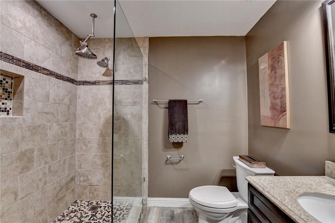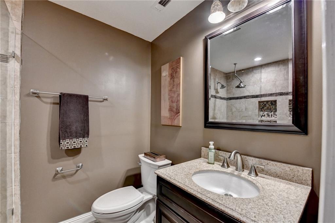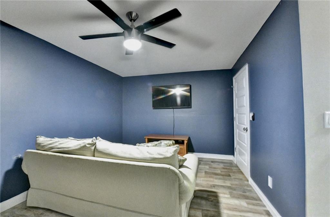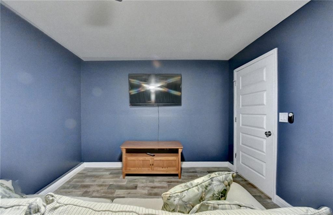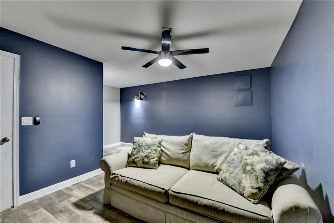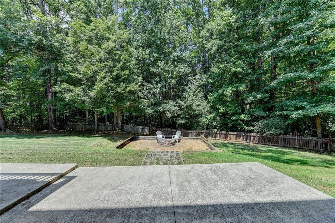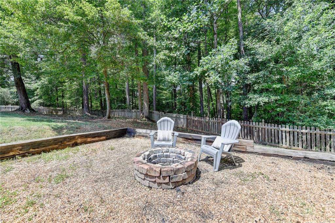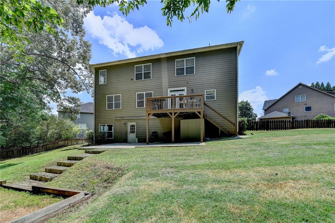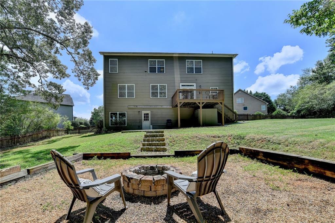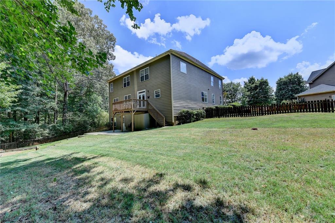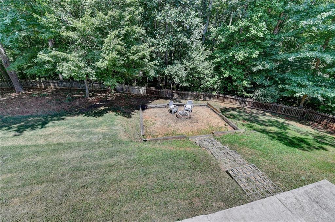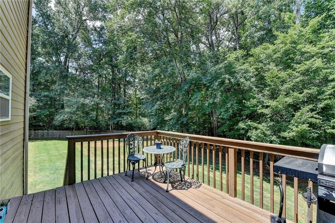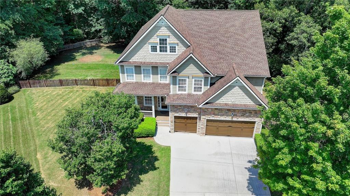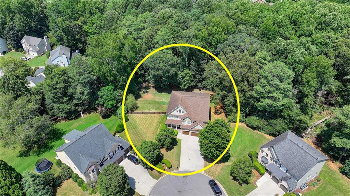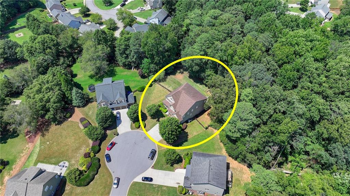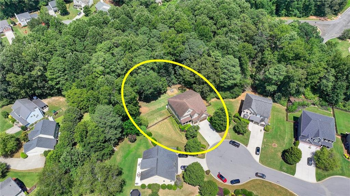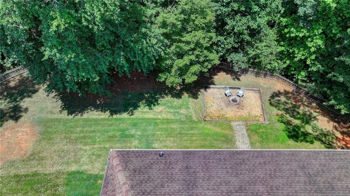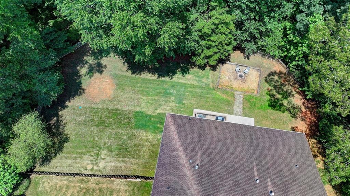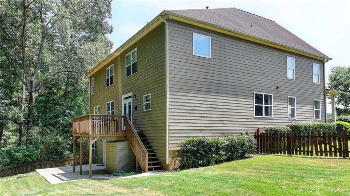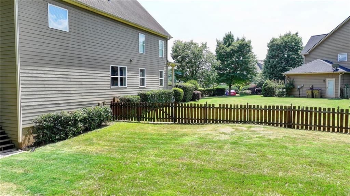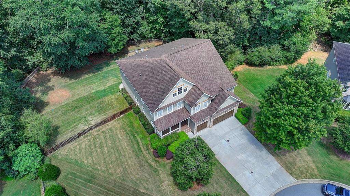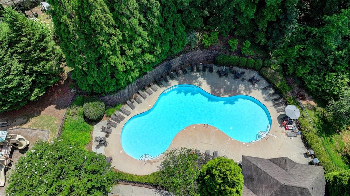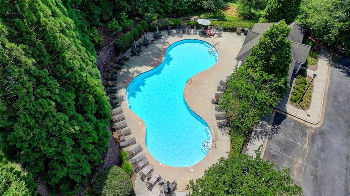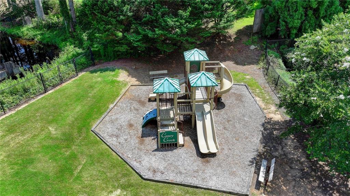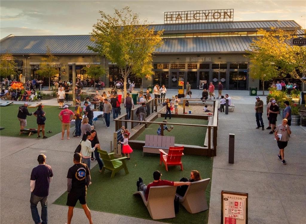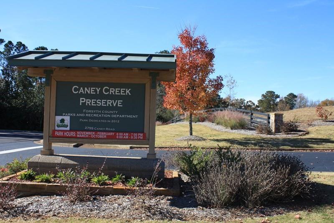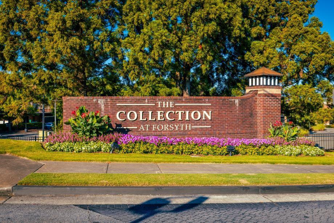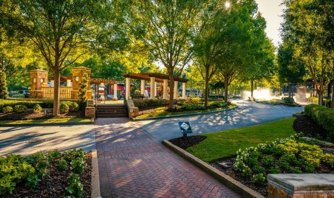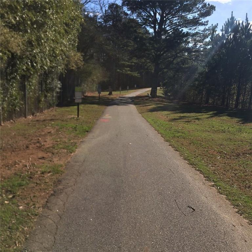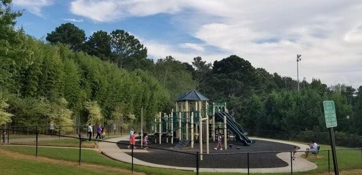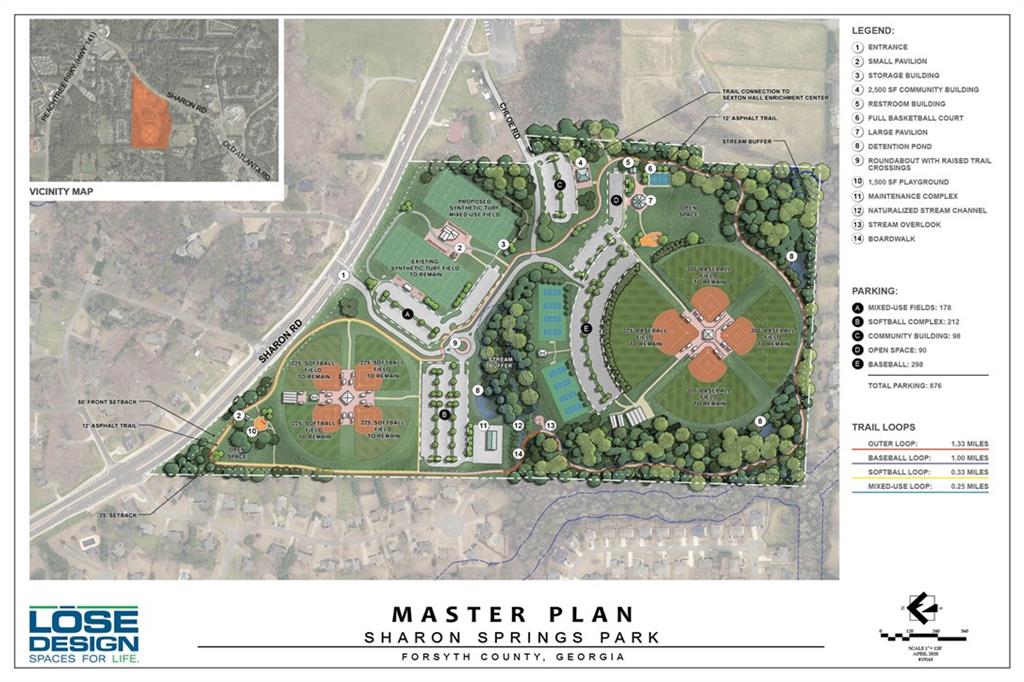3345 E Gate Drive
Cumming, GA 30041
$850,000
Welcome to the largest floor plan in the sought-after Caney Creek Subdivision! This beautiful home offers an abundance of living space, a private fenced backyard, and a thoughtfully designed layout ideal for both everyday living and entertaining. Step inside to a grand two-story great room filled with natural light, flowing effortlessly into the formal dining area. Hardwood floors span the main level, where an open-concept design connects the kitchen, living, and dining rooms. The kitchen has an abundance of cabinet space, and features stainless steel appliances (including the refrigerator!), a large walk-in pantry, island, and an eat-in breakfast area. The fireside living room offers built-in bookshelves and ample space for relaxing. Also on the main level is a generously sized guest bedroom with a huge closet and access to a full bath, plus a mudroom and multiple storage closets just off the 3-car garage. Upstairs, retreat to the oversized primary suite complete with dual vanities, a soaking tub, and serene views of the backyard. Three additional bedrooms, two full bathrooms, a large loft area, and a conveniently located laundry room complete the upper level. The fully finished basement is an entertainer’s dream, offering a media room/office, recreation room with a projector screen, a bar area with built-in beer taps and refrigerator, plus a bedroom, full bathroom, and dedicated storage room. Located in the award-winning Lambert High School district and zoned for South Forsyth Middle and Brookwood Elementary. Just minutes to Halcyon, The Collection, Big Creek Greenway, Caney Creek Preserve, local parks, and easy access to GA-400 and Hwy 141. Bonus: Use our preferred lender, Steve Beecham with Hometown Mortgage, and receive $2,500 toward closing costs for qualified buyers!
- SubdivisionCaney Creek
- Zip Code30041
- CityCumming
- CountyForsyth - GA
Location
- ElementaryBrookwood - Forsyth
- JuniorSouth Forsyth
- HighLambert
Schools
- StatusPending
- MLS #7609746
- TypeResidential
MLS Data
- Bedrooms6
- Bathrooms5
- Bedroom DescriptionOversized Master
- RoomsGreat Room - 2 Story, Media Room, Loft, Living Room, Attic, Basement, Game Room, Laundry
- BasementDaylight, Finished Bath, Finished, Full, Walk-Out Access
- FeaturesEntrance Foyer 2 Story, High Ceilings 9 ft Main, Disappearing Attic Stairs, Recessed Lighting, Tray Ceiling(s), Walk-In Closet(s), Double Vanity, Bookcases
- KitchenSolid Surface Counters, Kitchen Island, Pantry Walk-In, View to Family Room, Eat-in Kitchen
- AppliancesDishwasher, Disposal, Gas Cooktop, Electric Oven/Range/Countertop, Microwave, Gas Water Heater, Self Cleaning Oven
- HVACCeiling Fan(s), Multi Units, Central Air
- Fireplaces1
- Fireplace DescriptionLiving Room, Gas Log
Interior Details
- StyleCraftsman, Traditional
- ConstructionHardiPlank Type, Stone, Cedar
- Built In2003
- StoriesArray
- ParkingAttached, Garage Door Opener, Driveway, Garage, Garage Faces Front, Level Driveway
- FeaturesPrivate Yard, Rear Stairs, Storage
- ServicesHomeowners Association, Pool, Playground, Sidewalks, Street Lights, Near Schools
- UtilitiesCable Available, Electricity Available, Natural Gas Available, Phone Available, Sewer Available
- SewerPublic Sewer
- Lot DescriptionBack Yard, Cul-de-sac Lot, Private, Front Yard
- Lot Dimensions25x27x179x92x200x155
- Acres0.65
Exterior Details
Listing Provided Courtesy Of: Keller Williams North Atlanta 770-663-7291
Listings identified with the FMLS IDX logo come from FMLS and are held by brokerage firms other than the owner of
this website. The listing brokerage is identified in any listing details. Information is deemed reliable but is not
guaranteed. If you believe any FMLS listing contains material that infringes your copyrighted work please click here
to review our DMCA policy and learn how to submit a takedown request. © 2025 First Multiple Listing
Service, Inc.
This property information delivered from various sources that may include, but not be limited to, county records and the multiple listing service. Although the information is believed to be reliable, it is not warranted and you should not rely upon it without independent verification. Property information is subject to errors, omissions, changes, including price, or withdrawal without notice.
For issues regarding this website, please contact Eyesore at 678.692.8512.
Data Last updated on December 9, 2025 4:03pm


