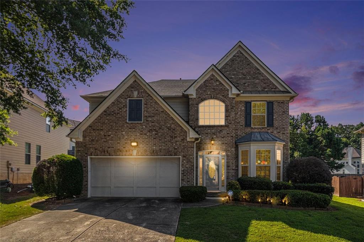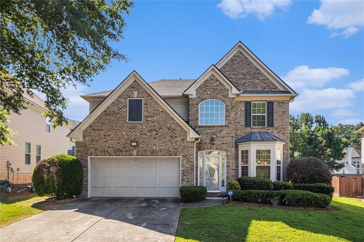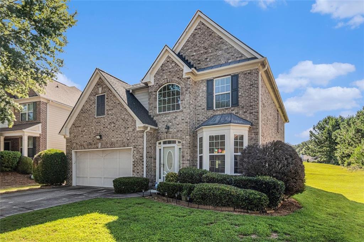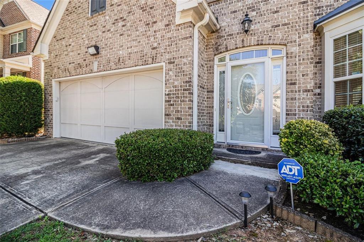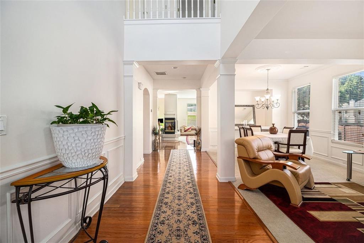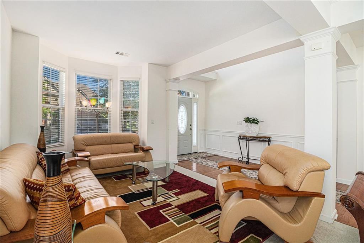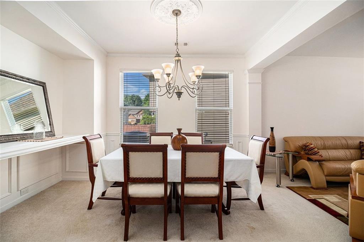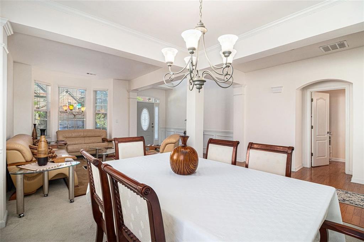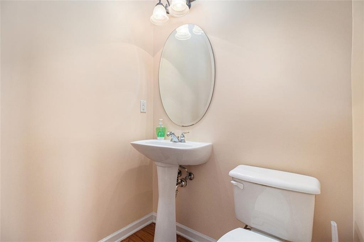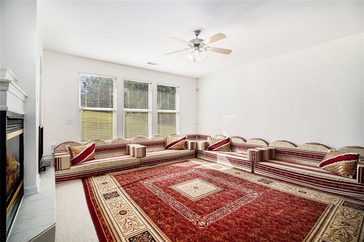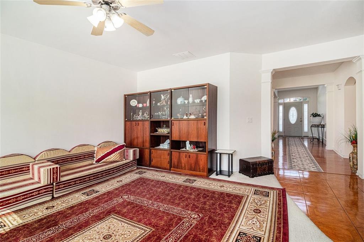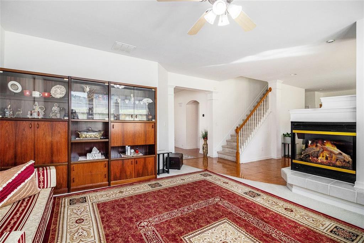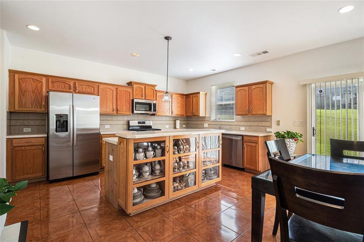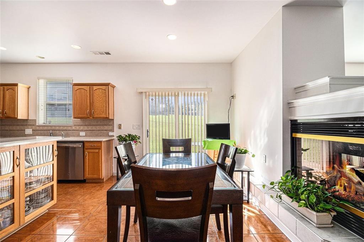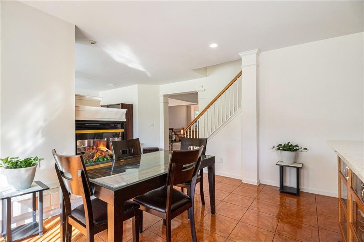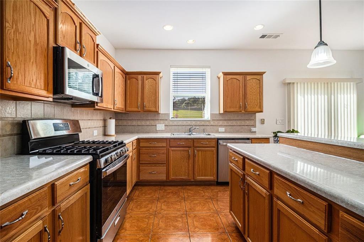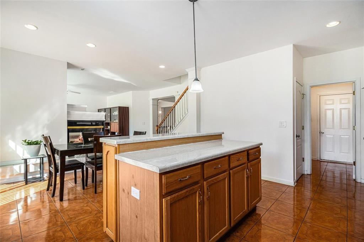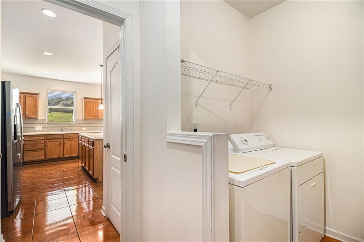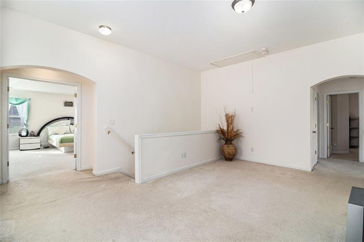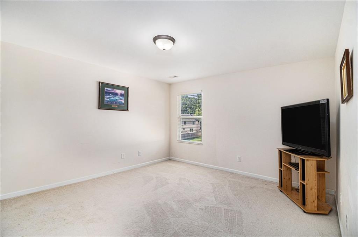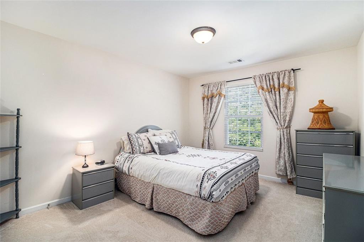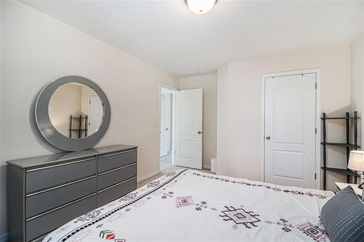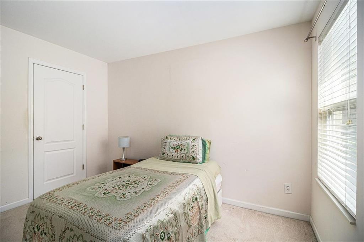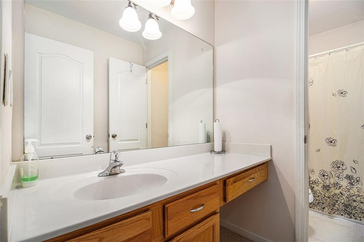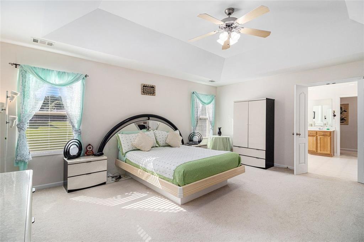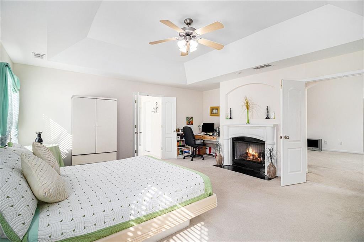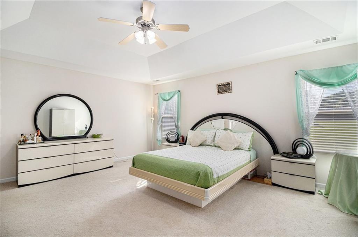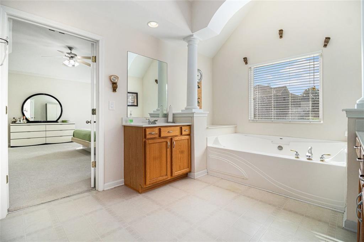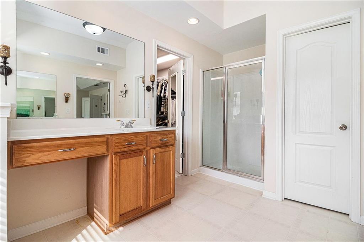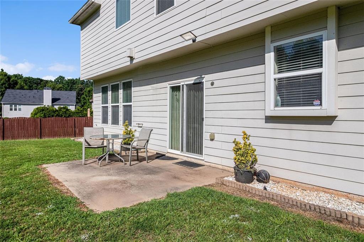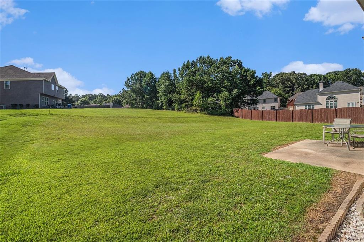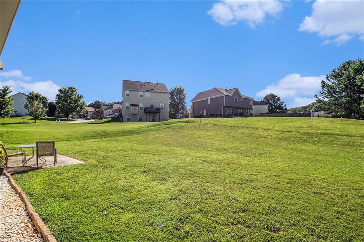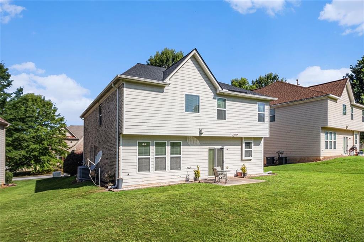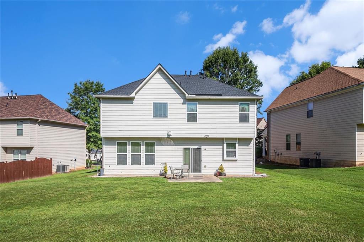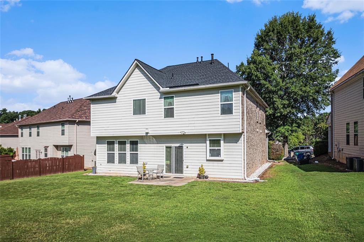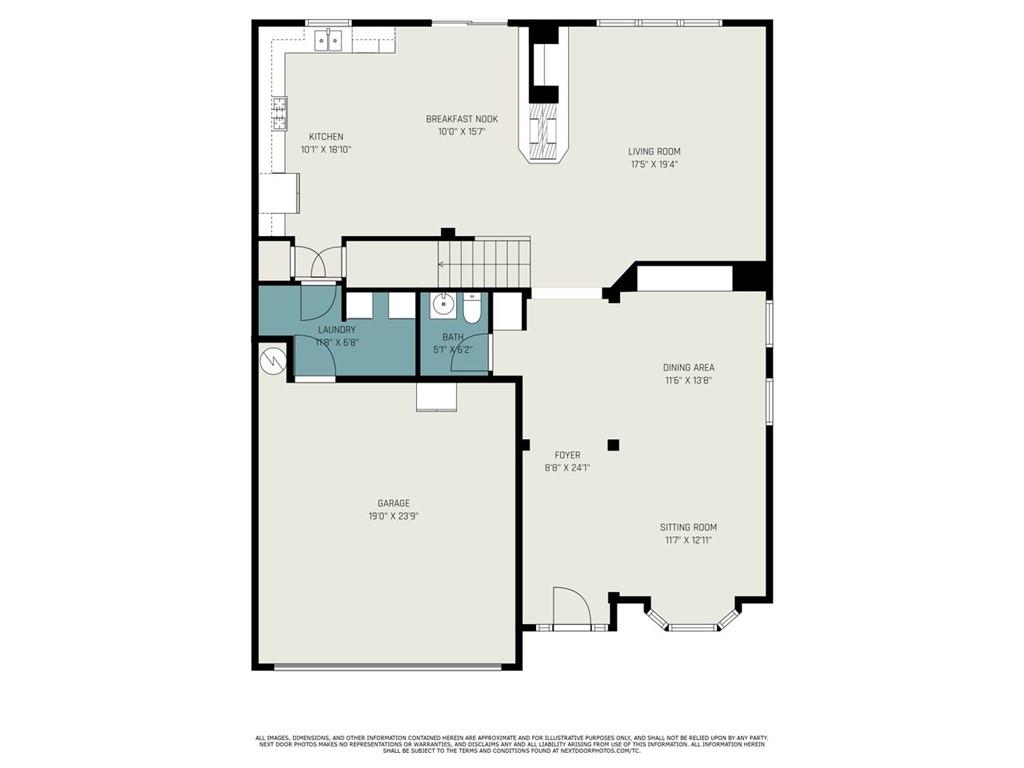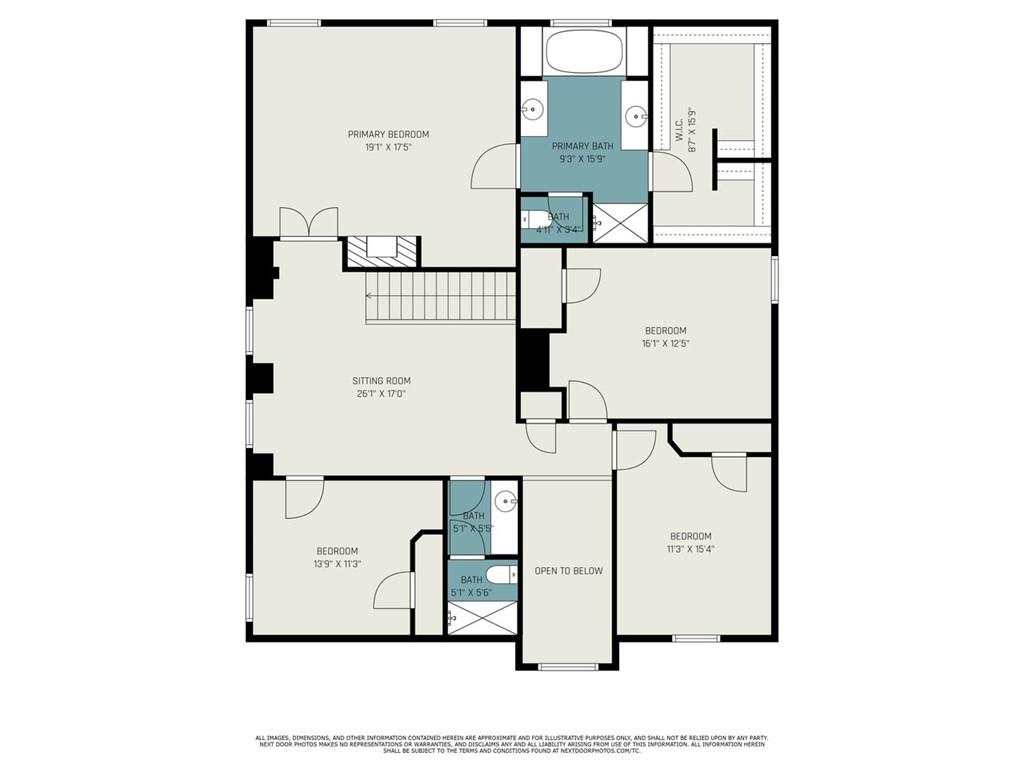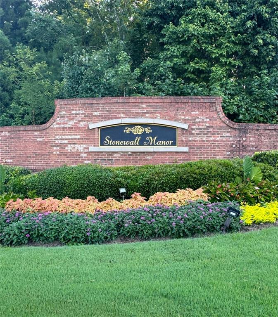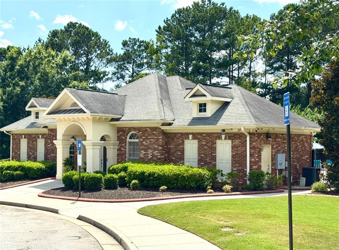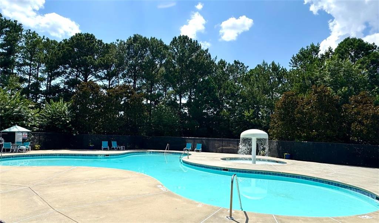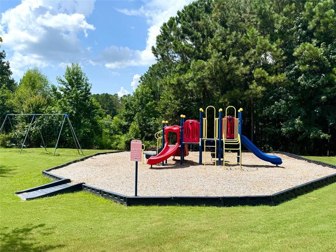4482 Hazeltine Drive
South Fulton, GA 30349
$425,000
With this freshly new price improvement, this home is ready for its new owner. Don’t miss this incredible opportunity to own a 3-sided brick, 4-bedroom, 2.5-bath home in sought-after South Fulton! With 3,070 sq ft of living space, this home is move-in ready and packed with high-ticket items already taken care of, including a newer roof, new HVAC, new hot water heater, and new stainless-steel appliances, giving you peace of mind for years to come. From the moment you step inside, you’ll be greeted by a two-story foyer. A double-sided fireplace that adds warmth and character to both the kitchen and family room gives a special added touch. The spacious kitchen, complete with a large island and new appliances with a gas stove, is perfect for cooking and entertaining, while the formal living and dining rooms are ready to host your holiday gatherings. Upstairs, the oversized owner’s suite is a private retreat featuring its own cozy fireplace, a spa-like bathroom with a jacuzzi tub, double vanities, and a huge walk-in closet. The versatile loft area offers endless possibilities for a home office, playroom, or movie room. Outside your door, the community shines with amenities including a pool, playground, tennis courts, sidewalks, and neighborhood events. Plus, you’re just minutes from Camp Creek Marketplace, BJ’s, Serenbe Farms, Hartsfield-Jackson Airport, and major interstates for easy commuting. Buy with peace of mind, as a pre-home inspection has already been completed! Home is priced below appraisal to allow for your updates! Schedule your private showing today and make it yours before someone else does!
- SubdivisionStonewall Manor
- Zip Code30349
- CitySouth Fulton
- CountyFulton - GA
Location
- ElementaryWolf Creek
- JuniorSandtown
- HighLangston Hughes
Schools
- StatusActive
- MLS #7609734
- TypeResidential
MLS Data
- Bedrooms4
- Bathrooms2
- Half Baths1
- Bedroom DescriptionOversized Master
- RoomsLoft, Family Room, Laundry
- FeaturesEntrance Foyer 2 Story, High Ceilings 10 ft Lower, Crown Molding, Double Vanity
- KitchenEat-in Kitchen, Kitchen Island, Pantry, View to Family Room
- AppliancesDishwasher, Refrigerator, Gas Oven/Range/Countertop, Microwave
- HVACCentral Air, Electric, Ceiling Fan(s)
- Fireplaces2
- Fireplace DescriptionDouble Sided, Family Room, Master Bedroom
Interior Details
- StyleTraditional
- ConstructionBrick 3 Sides
- Built In2005
- StoriesArray
- ParkingDriveway, Garage Faces Front, Garage
- ServicesClubhouse, Homeowners Association, Playground, Pool, Sidewalks, Street Lights, Tennis Court(s)
- UtilitiesCable Available, Electricity Available, Natural Gas Available, Phone Available, Water Available
- SewerPublic Sewer
- Lot DescriptionBack Yard, Level, Front Yard
- Lot Dimensionsx
- Acres0.265
Exterior Details
Listing Provided Courtesy Of: Keller Williams Realty Atl Partners 770-632-1112
Listings identified with the FMLS IDX logo come from FMLS and are held by brokerage firms other than the owner of
this website. The listing brokerage is identified in any listing details. Information is deemed reliable but is not
guaranteed. If you believe any FMLS listing contains material that infringes your copyrighted work please click here
to review our DMCA policy and learn how to submit a takedown request. © 2025 First Multiple Listing
Service, Inc.
This property information delivered from various sources that may include, but not be limited to, county records and the multiple listing service. Although the information is believed to be reliable, it is not warranted and you should not rely upon it without independent verification. Property information is subject to errors, omissions, changes, including price, or withdrawal without notice.
For issues regarding this website, please contact Eyesore at 678.692.8512.
Data Last updated on December 9, 2025 4:03pm


