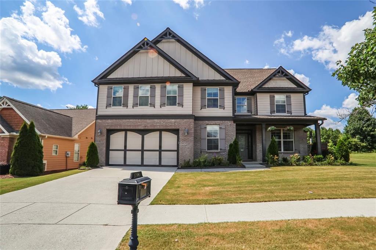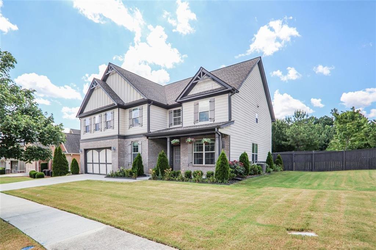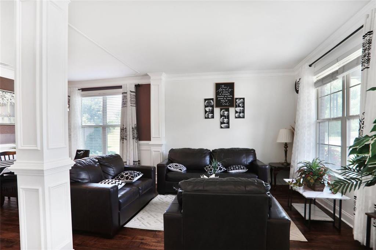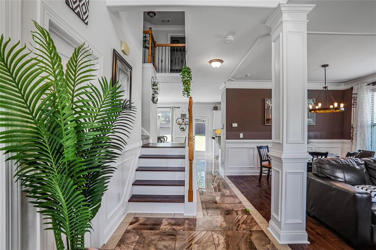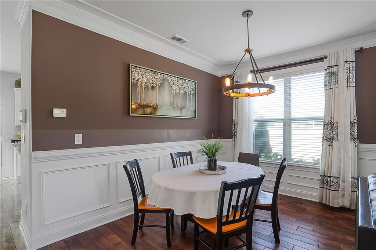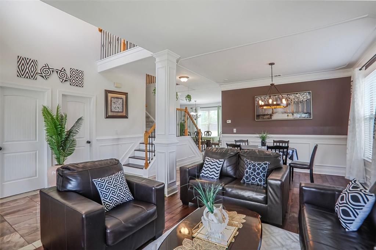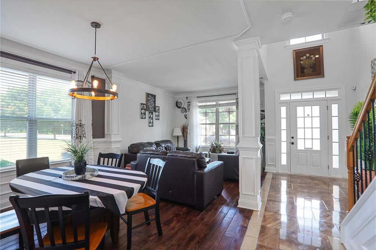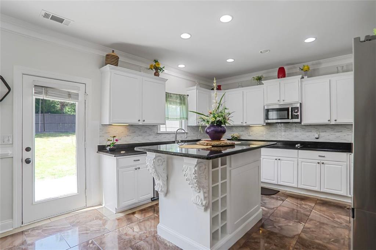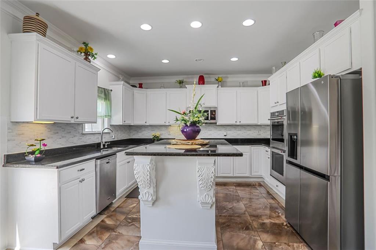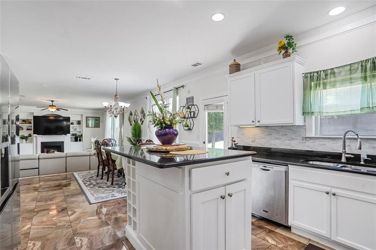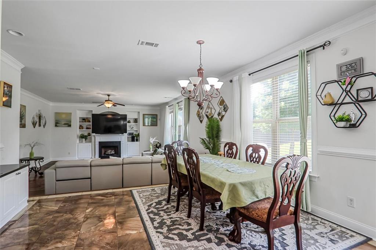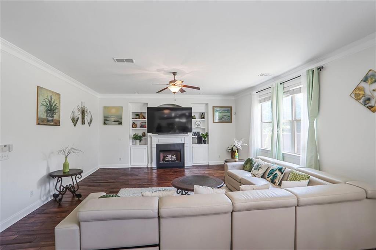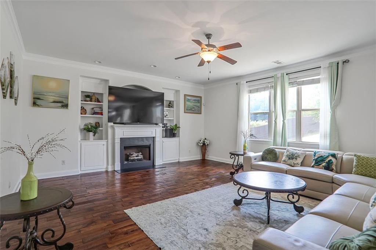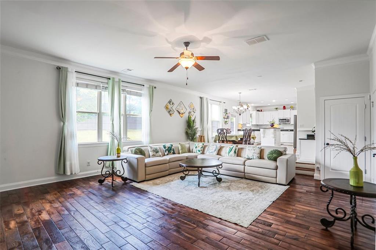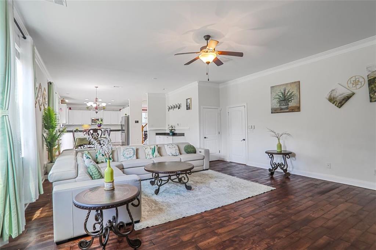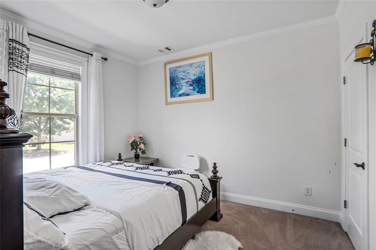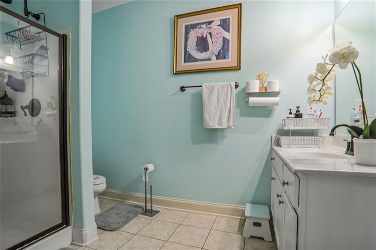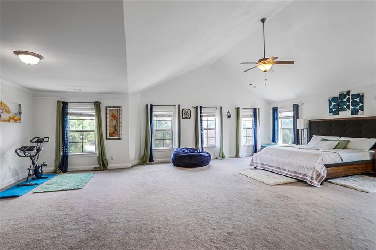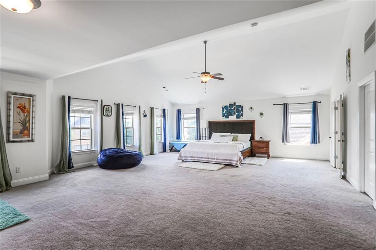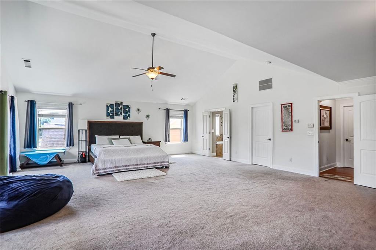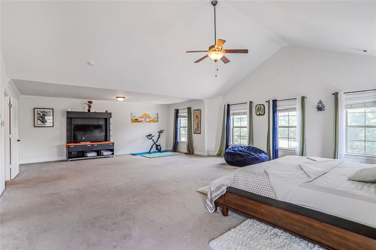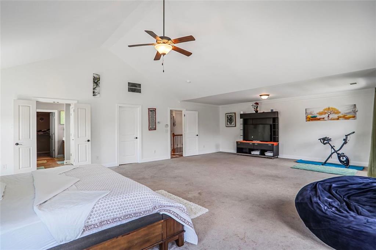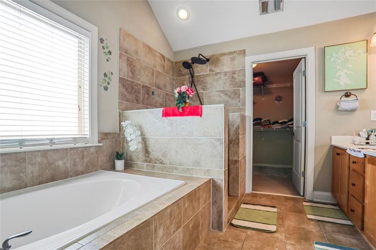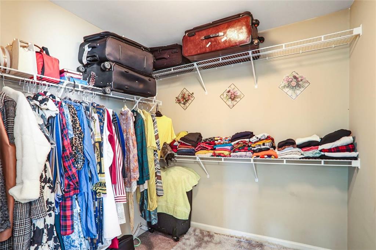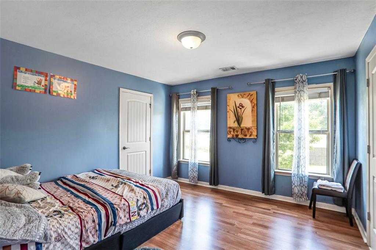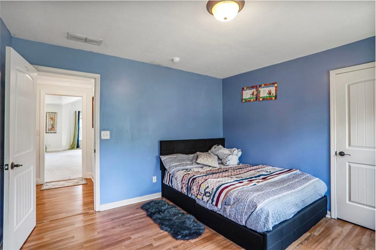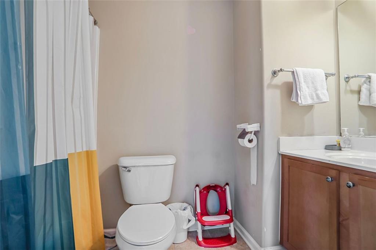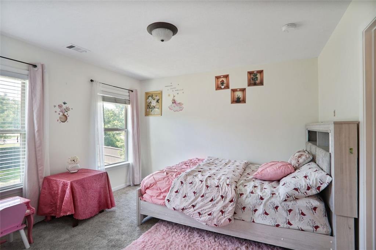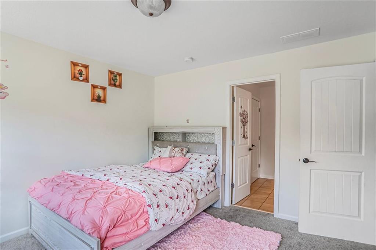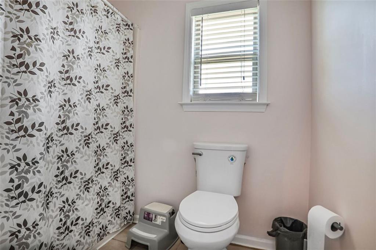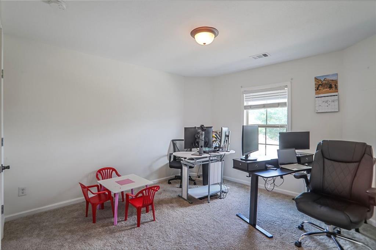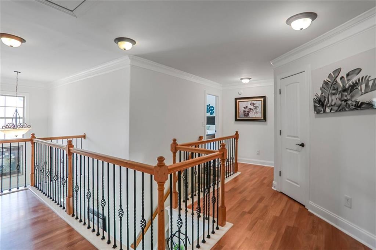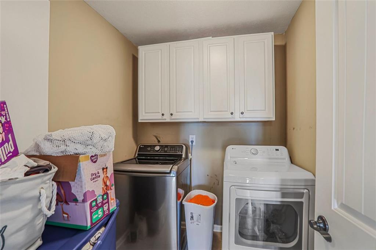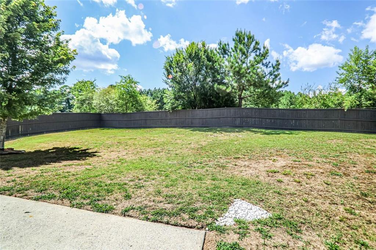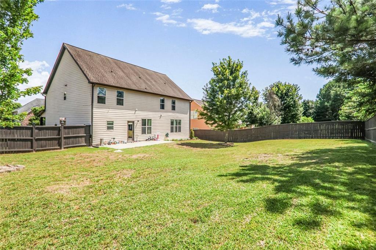1198 Leybourne Cove
Lawrenceville, GA 30045
$515,000
Welcome to this move-in ready 5-bedroom, 4-bath home in Avington Glen. This spacious property features a bright two-story foyer and an open-concept main level with formal living and dining areas that flow seamlessly together, highlighted by large windows, hardwood floors, and marble accents. The open kitchen connects to the family room and breakfast area, offering white cabinetry, solid-surface countertops, stainless steel appliances, and a clear view into the family room with custom built-ins and a fireplace. The breakfast area overlooks the backyard, creating a functional space for daily living. Recent updates within the last year include a fenced backyard with solar lighting, a new toilet in the shared upstairs bathroom, and new kitchen appliances: microwave, oven, and refrigerator. A guest bedroom and full bath on the main level add flexibility for guests or work-from-home needs. The dual-access staircase provides entry points from both the foyer and kitchen. Upstairs, the oversized owner’s suite features vaulted ceilings, a sitting area, walk-in closet, double vanity, soaking tub, and separate tile shower. Three additional bedrooms and two full baths complete the upper level. The fenced backyard with solar lighting offers space for outdoor living. Conveniently located just minutes from shopping, dining, Hwy 316, I-85, and in the Archer High School district.
- SubdivisionAvington Glen the Arbors
- Zip Code30045
- CityLawrenceville
- CountyGwinnett - GA
Location
- StatusActive
- MLS #7609617
- TypeResidential
MLS Data
- Bedrooms5
- Bathrooms4
- Bedroom DescriptionSplit Bedroom Plan, Oversized Master
- RoomsGreat Room, Living Room
- FeaturesDouble Vanity, Entrance Foyer 2 Story, High Speed Internet, Walk-In Closet(s)
- KitchenCabinets White, Eat-in Kitchen, Kitchen Island, Solid Surface Counters, View to Family Room
- AppliancesDishwasher, Microwave, Double Oven, Electric Cooktop, Refrigerator
- HVACCentral Air
- Fireplaces1
- Fireplace DescriptionFactory Built, Family Room
Interior Details
- StyleTraditional
- ConstructionBrick Front, Cement Siding
- Built In2007
- StoriesArray
- ParkingGarage, Attached, Driveway
- FeaturesPrivate Yard
- ServicesHomeowners Association, Playground, Pool, Sidewalks, Street Lights, Tennis Court(s)
- UtilitiesUnderground Utilities, Water Available, Sewer Available, Electricity Available
- SewerPublic Sewer
- Lot DescriptionBack Yard, Front Yard, Level
- Lot Dimensionsx
- Acres0.199
Exterior Details
Listing Provided Courtesy Of: Keller Williams Realty West Atlanta 470-907-8266
Listings identified with the FMLS IDX logo come from FMLS and are held by brokerage firms other than the owner of
this website. The listing brokerage is identified in any listing details. Information is deemed reliable but is not
guaranteed. If you believe any FMLS listing contains material that infringes your copyrighted work please click here
to review our DMCA policy and learn how to submit a takedown request. © 2025 First Multiple Listing
Service, Inc.
This property information delivered from various sources that may include, but not be limited to, county records and the multiple listing service. Although the information is believed to be reliable, it is not warranted and you should not rely upon it without independent verification. Property information is subject to errors, omissions, changes, including price, or withdrawal without notice.
For issues regarding this website, please contact Eyesore at 678.692.8512.
Data Last updated on December 9, 2025 4:03pm


