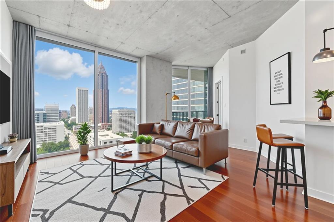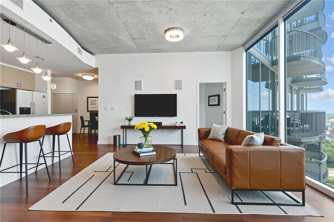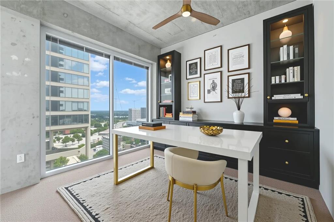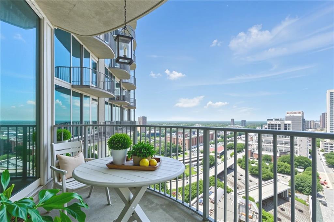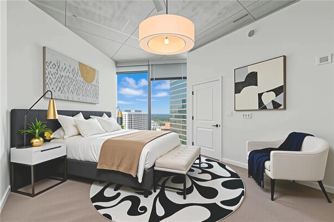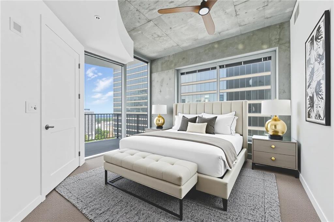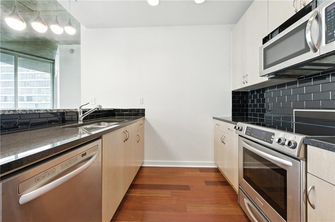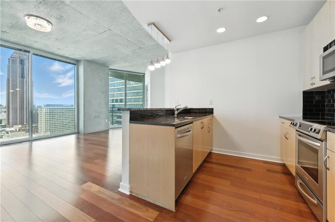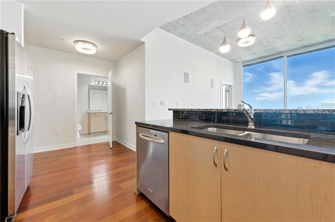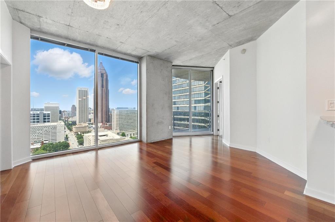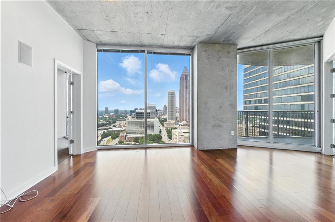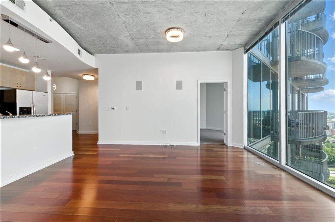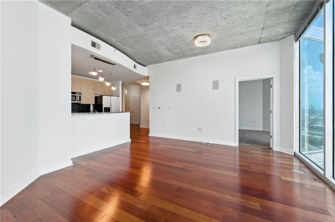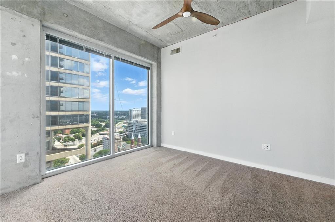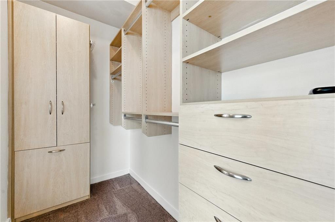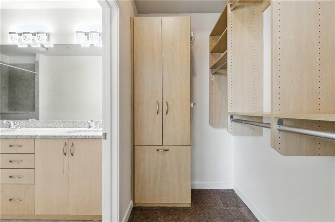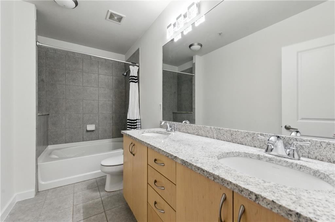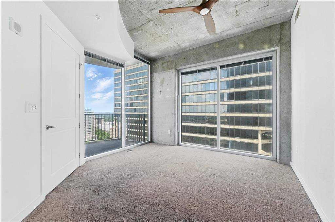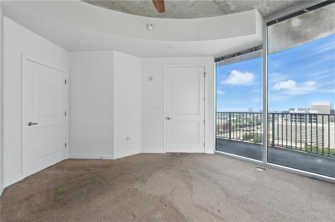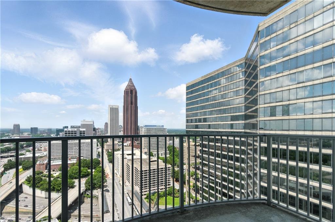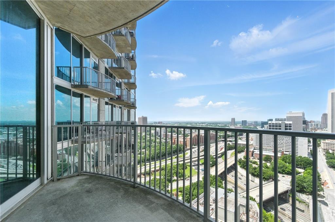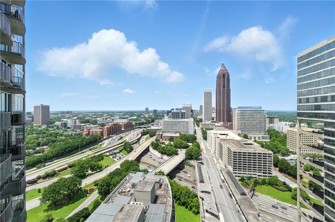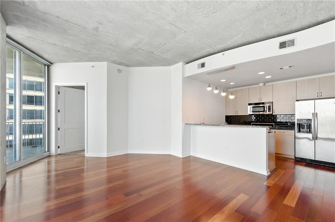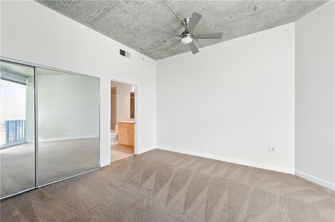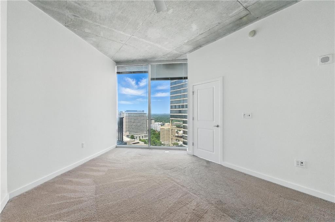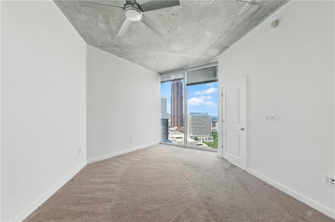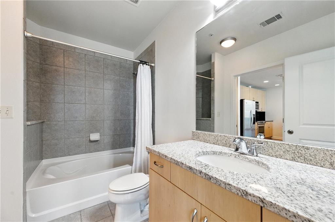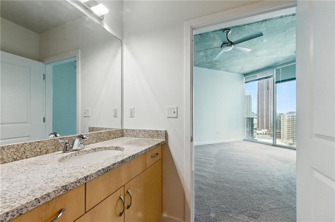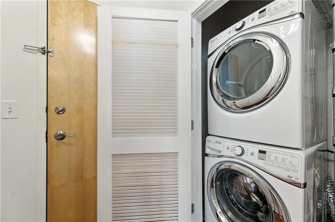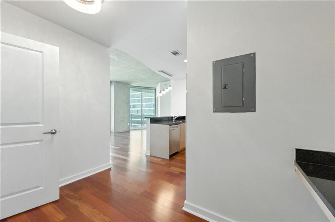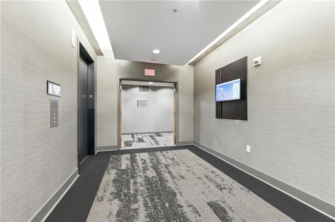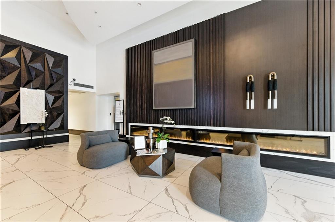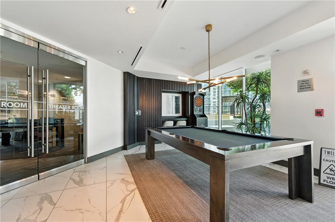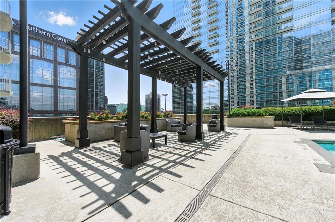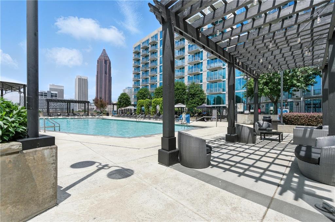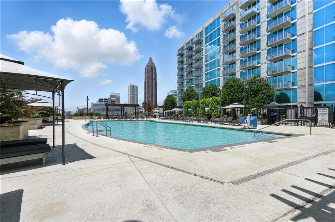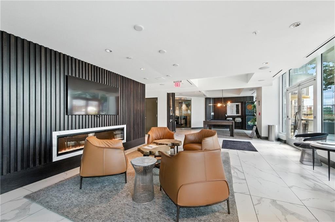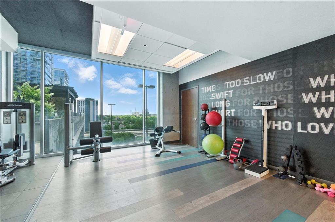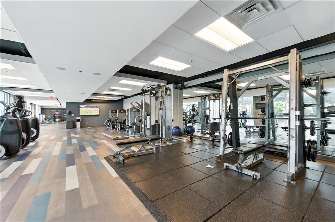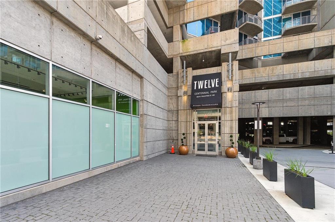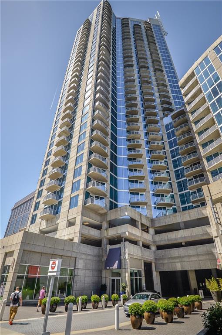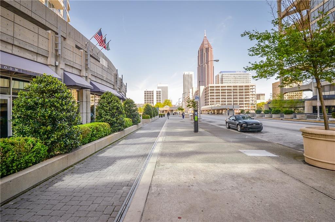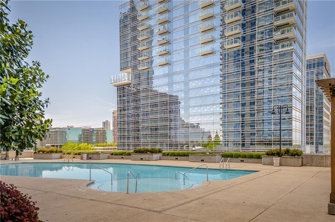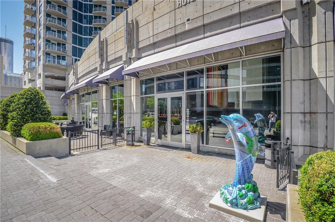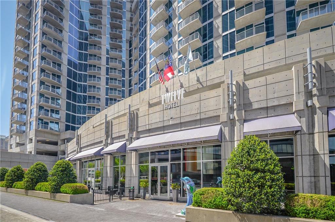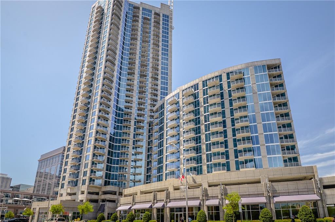400 W Peachtree Street NW #2713
Atlanta, GA 30308
$390,000
Sophisticated High-Rise Living in the Heart of Downtown Atlanta! ASSUMABLE FHA MORTGAGE WITH A 2.9% INTEREST RATE AVAILABLE. Welcome to Unit 2713 at 400 W Peachtree – a stunning 2-bedroom,2-bath condo perched on the 27th floor of the sought-after Twelve Centennial Park building. This modern, light-filled unit offers breathtaking panoramic views of the Atlanta skyline through floor-to-ceiling windows and a private balcony, perfect for relaxing or entertaining. Inside, you'll find an open-concept layout featuring hardwood floors, high ceilings, and a sleek, contemporary kitchen with granite countertops, stainless steel appliances, and a breakfast bar that opens to the spacious living area. The generously sized bedroom includes a walk-in closet and direct access to the bathroom, which boasts a granite vanity and a large soaking tub/shower combo. Located in Twelve Centennial Park, you'll have access to resort style amenities including a saltwater pool, gym, 24-hour concierge, club room, grill area, media room, and more! Beginning just steps away from your building are the hundreds of shops, restaurants, bars, and event spaces downtown Atlanta has to offer. Prime downtown attractions include the State Farm Arena, GA Aquarium, World of Coca-Cola, Centennial Olympic Park, Skyview Ferris Wheel, College Football Hall of Fame, and the Mercedes-Benz Stadium home to the Atlanta Falcons, Atlanta United, Superbowl LXII in 2028, and the FIFA World Cup in 2026. The nearby MARTA and highway provide quick access to all parts of metro Atlanta including the AIRPORT, Midtown, Buckhead, Truist Park, and more! This location is ideal for both convenience and luxury. You’ll also enjoy 2 assigned parking spaces. Whether you're a first-time buyer, investor, or looking for a conveniently located home in the city, Unit 2713 delivers location, style, and comfort.
- SubdivisionTwelve Centennial Park
- Zip Code30308
- CityAtlanta
- CountyFulton - GA
Location
- ElementaryCentennial Place
- JuniorDavid T Howard
- HighMidtown
Schools
- StatusActive
- MLS #7609122
- TypeCondominium & Townhouse
MLS Data
- Bedrooms2
- Bathrooms2
- Bedroom DescriptionDouble Master Bedroom, Roommate Floor Plan
- FeaturesCathedral Ceiling(s), Double Vanity, Entrance Foyer, High Ceilings 10 ft Main, High Speed Internet, Walk-In Closet(s)
- KitchenCabinets Stain, Kitchen Island, Pantry, Stone Counters, View to Family Room
- AppliancesDishwasher, Disposal, Electric Range, Electric Water Heater, Microwave, Refrigerator, Washer
- HVACCeiling Fan(s), Central Air
- Fireplaces1
Interior Details
- StyleContemporary
- Built In2007
- StoriesArray
- ParkingAssigned
- ServicesBusiness Center, Clubhouse, Concierge, Fitness Center, Gated, Homeowners Association, Near Public Transport, Near Shopping, Pool
- UtilitiesCable Available, Electricity Available, Phone Available, Sewer Available, Underground Utilities
- SewerPublic Sewer
- Lot Dimensionsx
- Acres0.0259
Exterior Details
Listing Provided Courtesy Of: Atlanta Communities 770-240-2004
Listings identified with the FMLS IDX logo come from FMLS and are held by brokerage firms other than the owner of
this website. The listing brokerage is identified in any listing details. Information is deemed reliable but is not
guaranteed. If you believe any FMLS listing contains material that infringes your copyrighted work please click here
to review our DMCA policy and learn how to submit a takedown request. © 2025 First Multiple Listing
Service, Inc.
This property information delivered from various sources that may include, but not be limited to, county records and the multiple listing service. Although the information is believed to be reliable, it is not warranted and you should not rely upon it without independent verification. Property information is subject to errors, omissions, changes, including price, or withdrawal without notice.
For issues regarding this website, please contact Eyesore at 678.692.8512.
Data Last updated on November 4, 2025 1:45am


