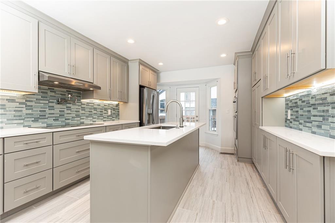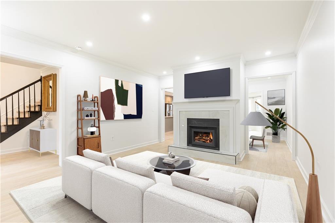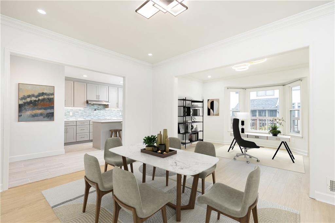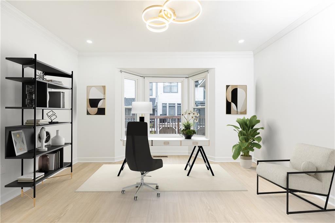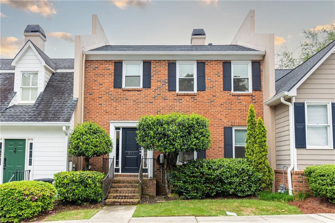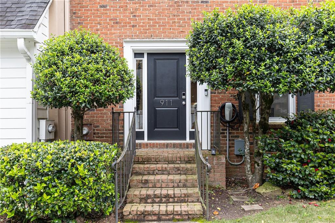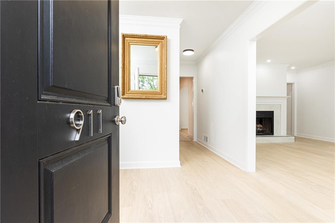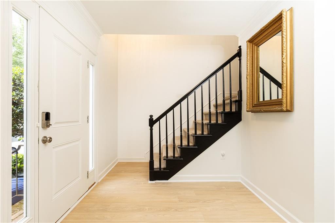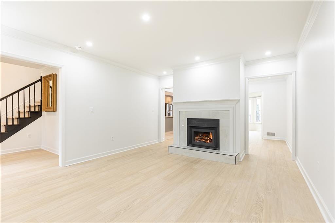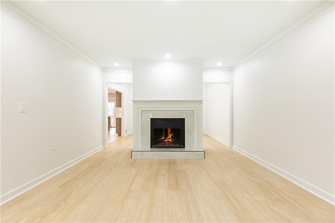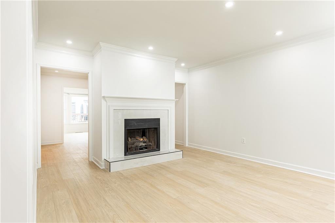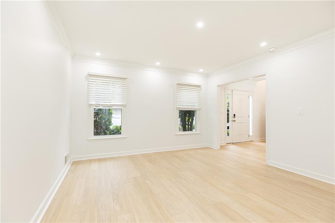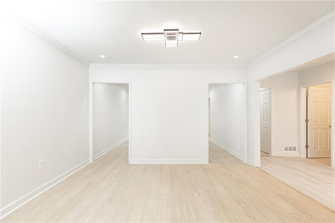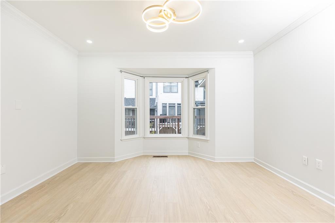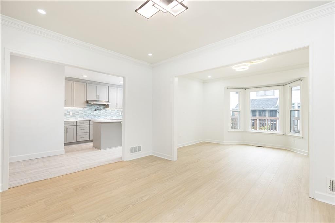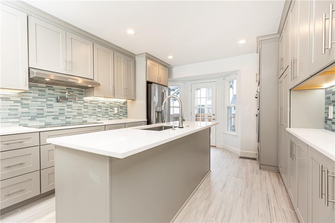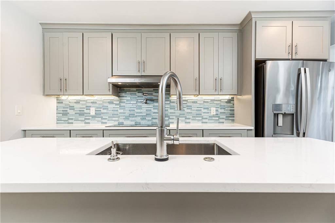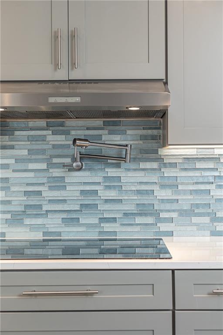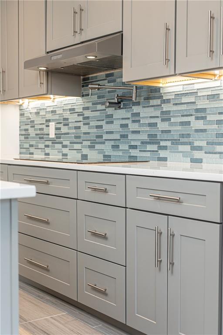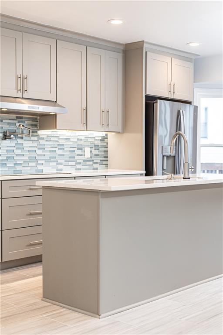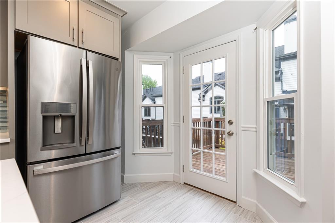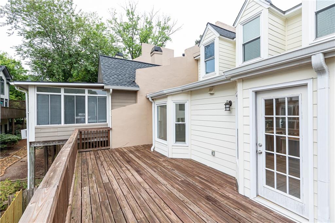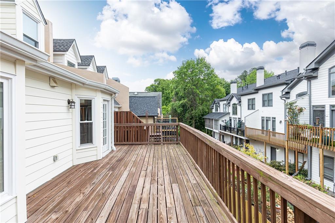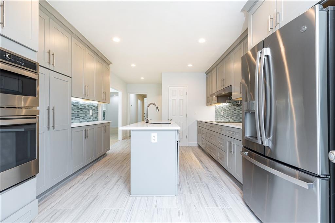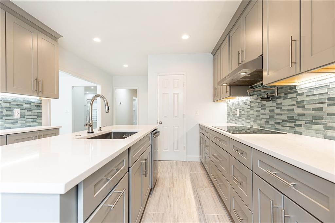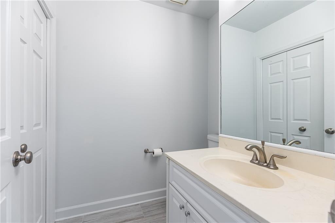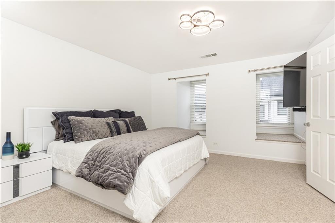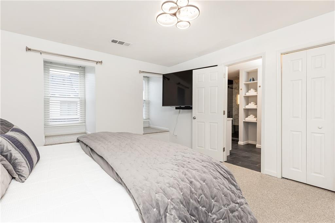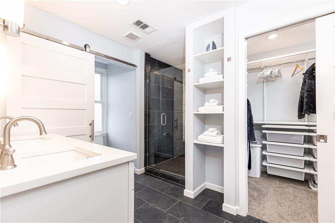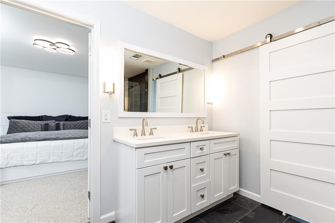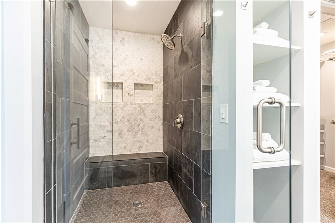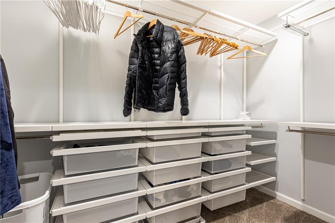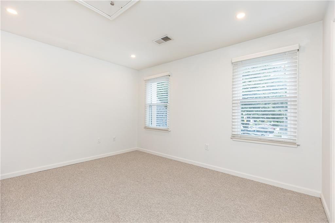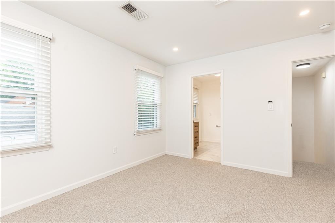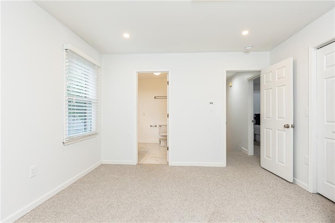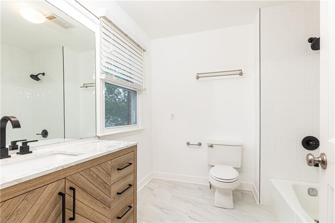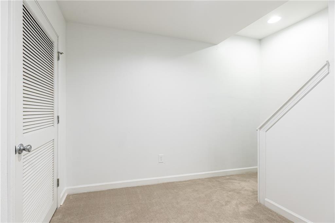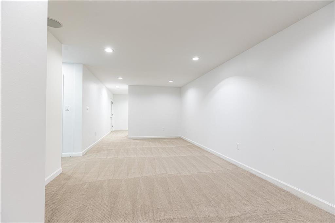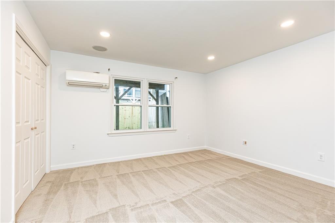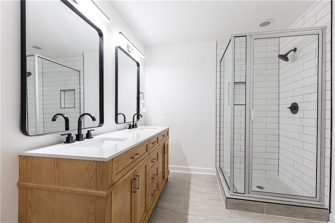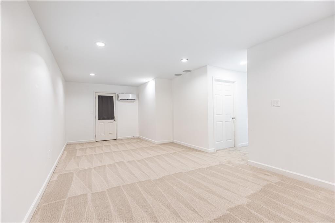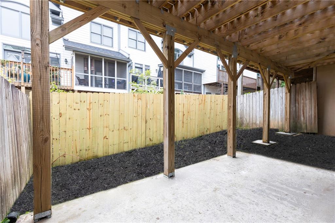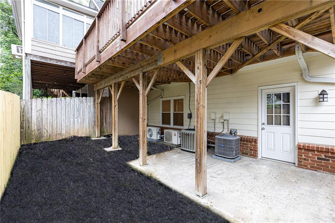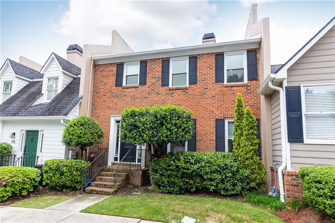911 Lenox Hill Court NE
Atlanta, GA 30324
$595,000
A FABULOUS RENOVATION IN A PRIME LOCATION! This stunning 3-bedroom, 3.5-bathroom townhouse is one of the largest units in a highly sought-after gated neighborhood known for its charm. Plus it has been completely renovated top to bottom, offering the perfect blend of comfort and style. Step inside the welcoming foyer to discover a light filled main level with brand-new flooring, updated lighting and a beautifully remodeled kitchen that boasts a large island with room for seating, sleek finishes, updated cabinetry, and stainless appliances—ideal for both everyday living and entertaining. The functional floor plan allows for a fireside living room, large dining area as well as a flex space that could work perfectly as a home office or hobby area. Upstairs you'll find the primary suite with large windows, sleek bathroom finishes, double vanity and double closets, plus an additional generously sized bedroom with a renovated private bathroom, providing an ideal layout for families or roommates. The terrace level is huge and features the newly added third bedroom, a newly renovated bathroom with double vanity plus a flex space that could funtion as a living area or game room. As for outdoor living spaces, this home does not disappoint! There is a massive deck off the kitchen that stretches the width of the home - plenty of space for grilling, dining and lounging. Plus there is a fenced in yard off the terrace level with a samll patio for seating. Enjoy the peace and security of a gated community, just minutes from top-rated schools, shopping, dining, and major commuter routes. Tesla charger included. A wonderful turnkey opportunity in one of the most desireable Atlanta locations.
- SubdivisionLenox Hill Cottages
- Zip Code30324
- CityAtlanta
- CountyFulton - GA
Location
- ElementarySarah Rawson Smith
- JuniorWillis A. Sutton
- HighNorth Atlanta
Schools
- StatusActive Under Contract
- MLS #7609078
- TypeCondominium & Townhouse
MLS Data
- Bedrooms3
- Bathrooms3
- Half Baths1
- Bedroom DescriptionRoommate Floor Plan, Split Bedroom Plan
- RoomsBasement, Computer Room, Sun Room
- BasementDaylight, Exterior Entry, Finished, Finished Bath, Full, Interior Entry
- FeaturesCrown Molding, Disappearing Attic Stairs, Double Vanity, Entrance Foyer, High Ceilings 9 ft Main, High Ceilings 9 ft Upper, His and Hers Closets, Recessed Lighting, Walk-In Closet(s)
- KitchenBreakfast Bar, Cabinets Other, Eat-in Kitchen, Kitchen Island, Other Surface Counters, Pantry
- AppliancesDishwasher, Disposal, Dryer, Electric Cooktop, Gas Oven/Range/Countertop, Microwave, Range Hood, Refrigerator, Washer
- HVACCentral Air, Electric
- Fireplaces1
- Fireplace DescriptionFamily Room, Gas Log
Interior Details
- StyleTownhouse, Traditional
- ConstructionBrick, HardiPlank Type
- Built In1984
- StoriesArray
- ParkingAssigned, Parking Lot
- FeaturesPrivate Entrance, Private Yard, Rain Gutters
- ServicesCurbs, Gated, Homeowners Association, Near Public Transport, Near Shopping, Sidewalks, Street Lights
- UtilitiesCable Available, Electricity Available, Sewer Available, Water Available
- SewerPublic Sewer
- Lot DescriptionBack Yard, Landscaped, Level, Private
- Lot Dimensionsx
- Acres0.0456
Exterior Details
Listing Provided Courtesy Of: Dorsey Alston Realtors 404-352-2010
Listings identified with the FMLS IDX logo come from FMLS and are held by brokerage firms other than the owner of
this website. The listing brokerage is identified in any listing details. Information is deemed reliable but is not
guaranteed. If you believe any FMLS listing contains material that infringes your copyrighted work please click here
to review our DMCA policy and learn how to submit a takedown request. © 2025 First Multiple Listing
Service, Inc.
This property information delivered from various sources that may include, but not be limited to, county records and the multiple listing service. Although the information is believed to be reliable, it is not warranted and you should not rely upon it without independent verification. Property information is subject to errors, omissions, changes, including price, or withdrawal without notice.
For issues regarding this website, please contact Eyesore at 678.692.8512.
Data Last updated on November 26, 2025 4:24pm


