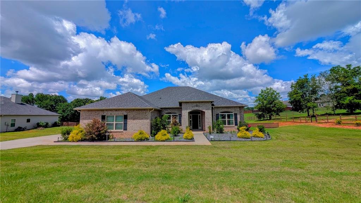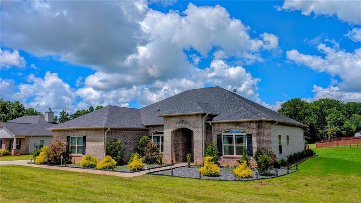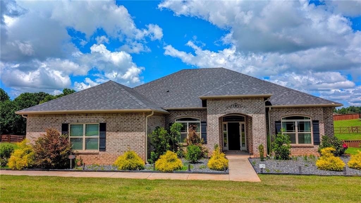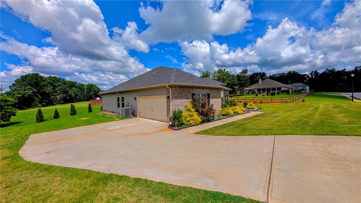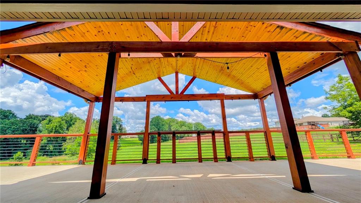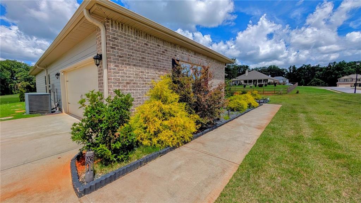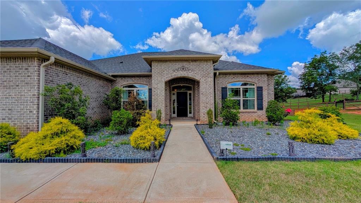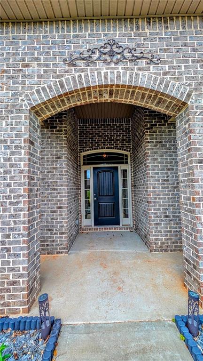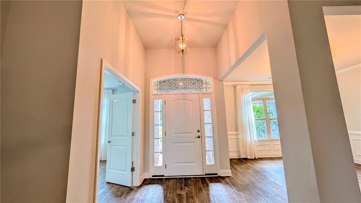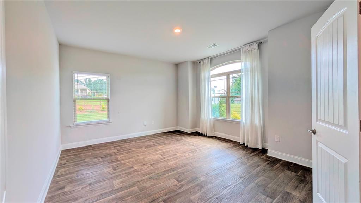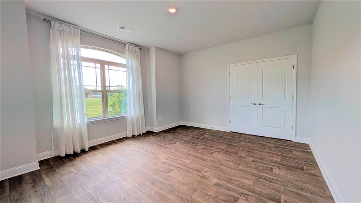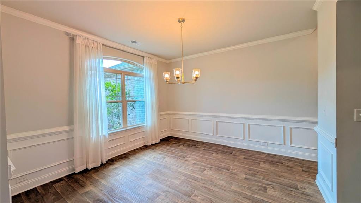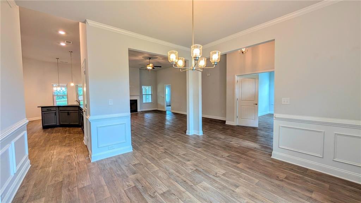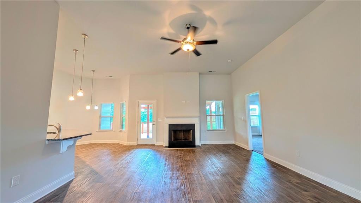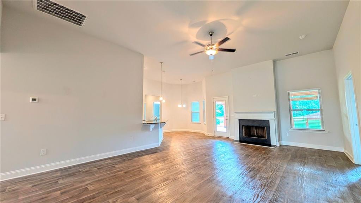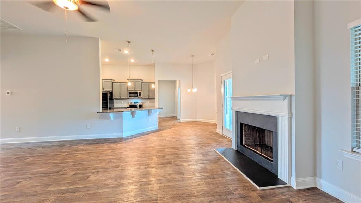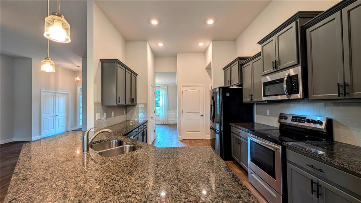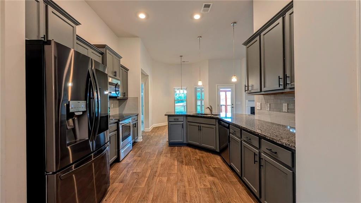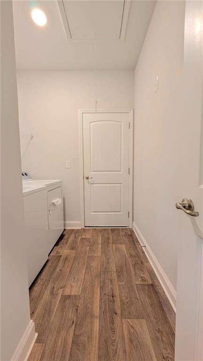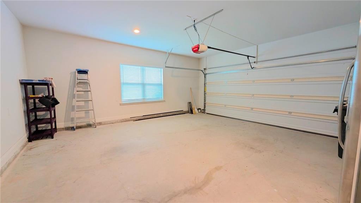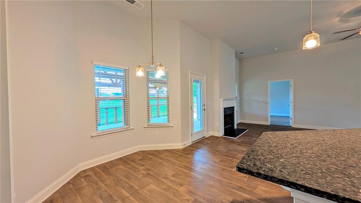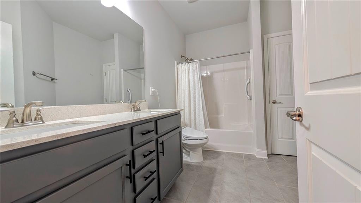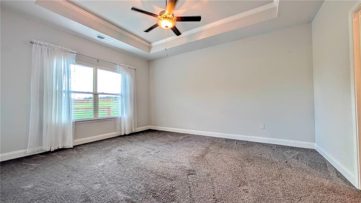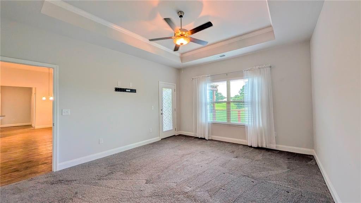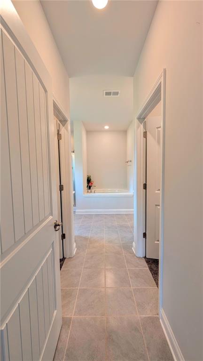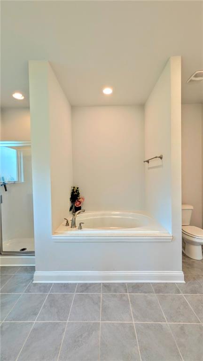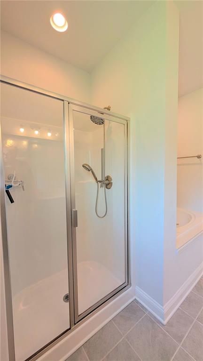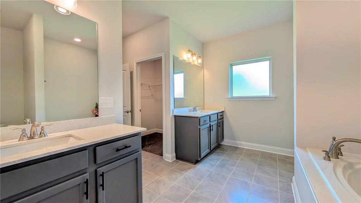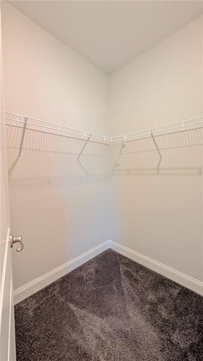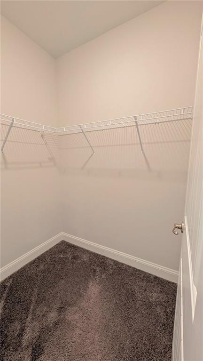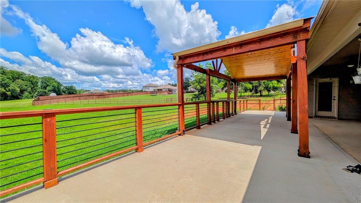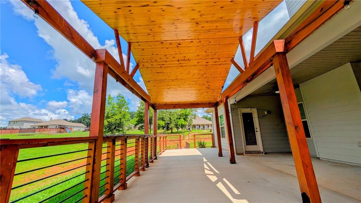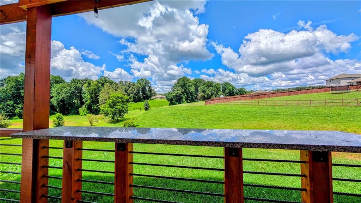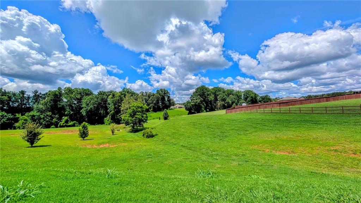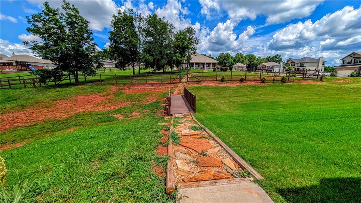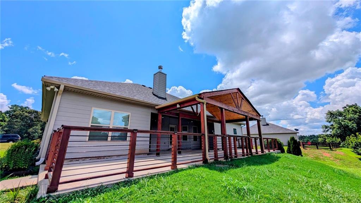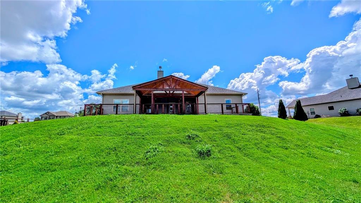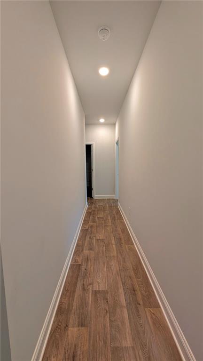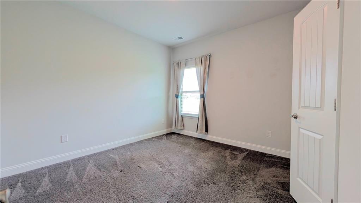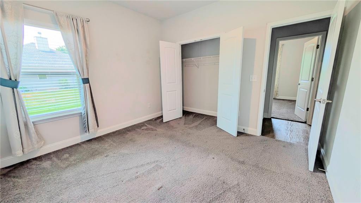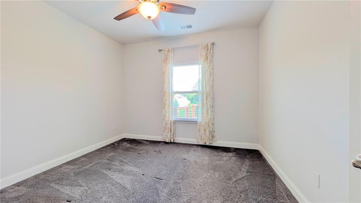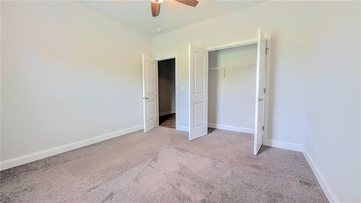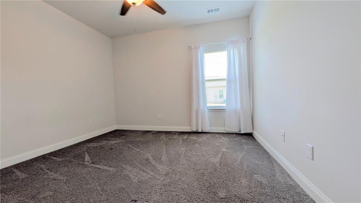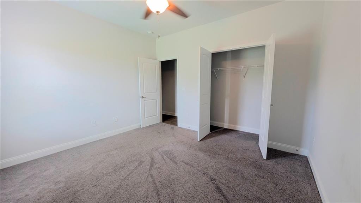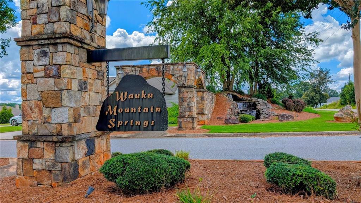6055 Creekside View Lane
Clermont, GA 30527
$2,500
Feast your eyes on this gorgeous 4 bedroom 2 bathroom, zero stair, Ranch home in Clermont, GA. This home is tucked away but close enough to Gainesville for shopping and pleasure, which creates the perfect balance. Located in the Wauka Mountain Springs Subdivision, this home has a landscaped front yard, and large open backyard which can be enjoyed from the custom built back patio with gorgeous woodwork and a bar counter. Step inside and be greeted to the large and open floorplan with LVT flooring throughout the main areas. A large bonus room right off the entry can be used for a home office or anything else you can imagine! There is a separate dining room areas as well with plenty of natural light flowing in. The living room features a fireplace, and easy access out to the large back patio. Perfect for enjoying the outdoors while remaining comfortable, as you look out onto the picturesque landscape. The kitchen features granite counters, lovely painted cabinetry, and stainless appliances. There is easy access to the large laundry room, as well as, the garage right off of the kitchen. The master bedroom is wonderful, with its own private entry to the back patio, as well as a huge master bathroom with double vanity, soaking tub, and separate shower. His/hers walk-in closets leave plenty of space for storage! We are not done yet, as the home also features 3 more carpeted bedrooms all on the single level with their own walk-in closets and natural light! 2 car garage- This home is ready for immediate occupancy.
- SubdivisionWauka Mountain Springs
- Zip Code30527
- CityClermont
- CountyHall - GA
Location
- ElementaryWauka Mountain
- JuniorNorth Hall
- HighNorth Hall
Schools
- StatusActive
- MLS #7608681
- TypeRental
MLS Data
- Bedrooms4
- Bathrooms2
- Bedroom DescriptionMaster on Main, Split Bedroom Plan
- RoomsBonus Room
- FeaturesDisappearing Attic Stairs, Double Vanity, Entrance Foyer, High Ceilings 9 ft Main, High Ceilings 10 ft Main, His and Hers Closets, Tray Ceiling(s), Walk-In Closet(s)
- KitchenBreakfast Bar, Pantry, Solid Surface Counters, View to Family Room
- AppliancesDishwasher, Dryer, Electric Oven/Range/Countertop, Electric Range, Microwave, Refrigerator, Washer
- HVACCeiling Fan(s), Central Air
- Fireplaces1
- Fireplace DescriptionLiving Room
Interior Details
- StyleRanch
- ConstructionBrick Front
- Built In2021
- StoriesArray
- ParkingAttached, Garage
- FeaturesAwning(s), Private Yard
- UtilitiesCable Available, Electricity Available, Water Available
- Lot DescriptionBack Yard, Sloped
- Lot Dimensionsx
- Acres1.48
Exterior Details
Listing Provided Courtesy Of: Collins Property Group, LLC. 770-857-3515
Listings identified with the FMLS IDX logo come from FMLS and are held by brokerage firms other than the owner of
this website. The listing brokerage is identified in any listing details. Information is deemed reliable but is not
guaranteed. If you believe any FMLS listing contains material that infringes your copyrighted work please click here
to review our DMCA policy and learn how to submit a takedown request. © 2026 First Multiple Listing
Service, Inc.
This property information delivered from various sources that may include, but not be limited to, county records and the multiple listing service. Although the information is believed to be reliable, it is not warranted and you should not rely upon it without independent verification. Property information is subject to errors, omissions, changes, including price, or withdrawal without notice.
For issues regarding this website, please contact Eyesore at 678.692.8512.
Data Last updated on January 28, 2026 1:03pm


