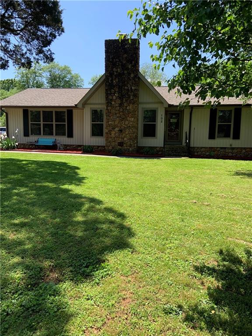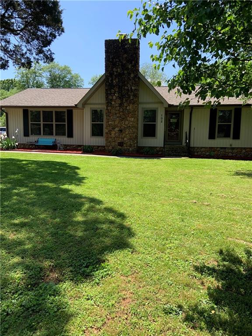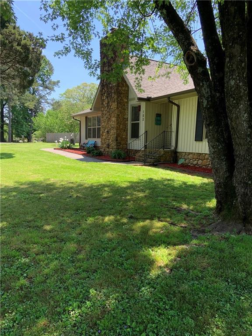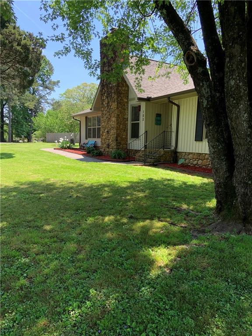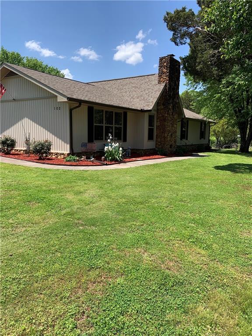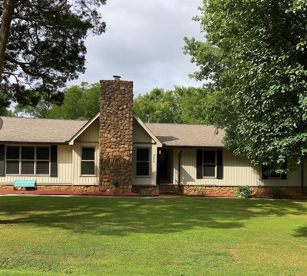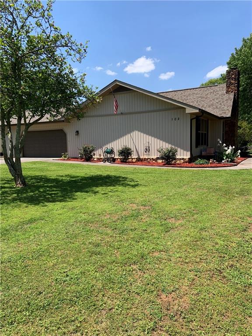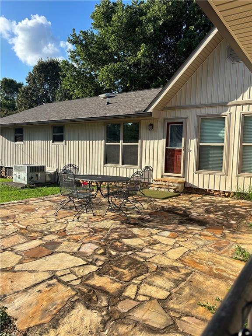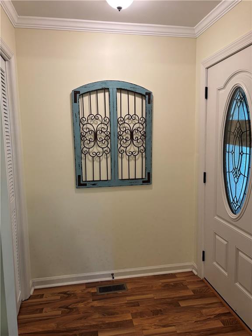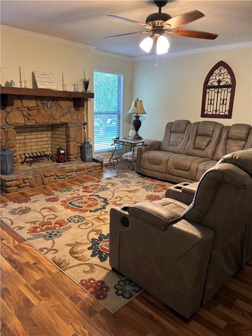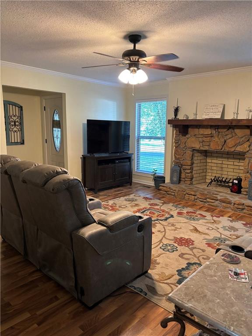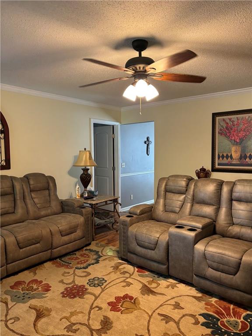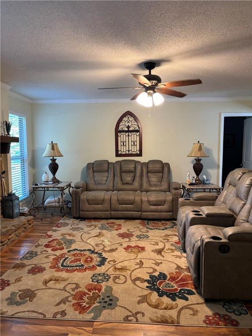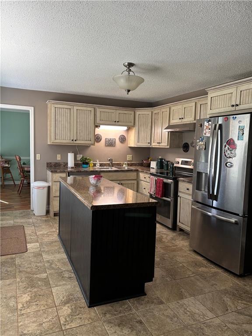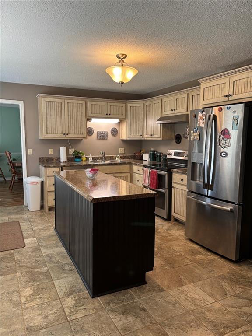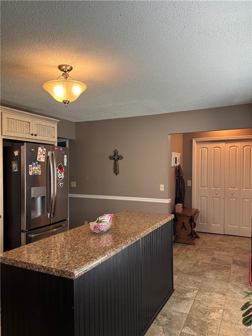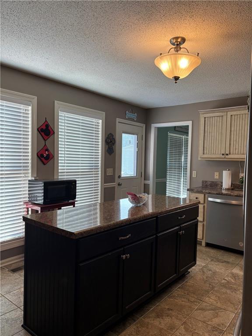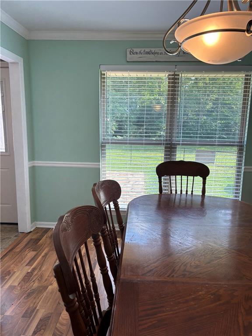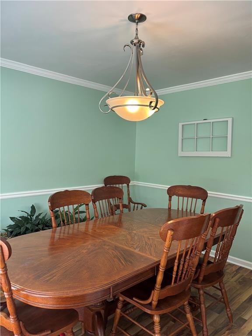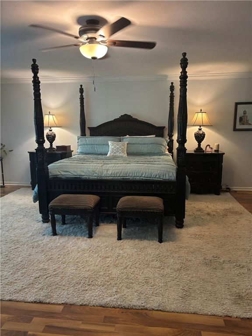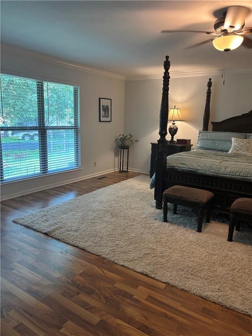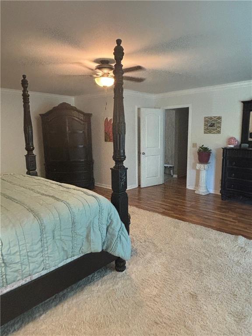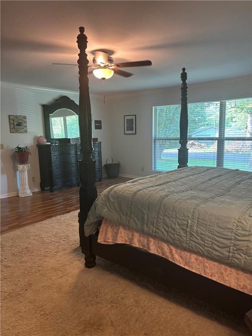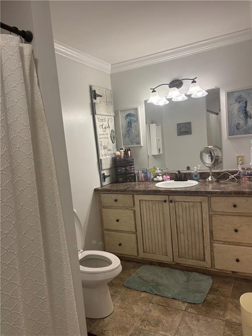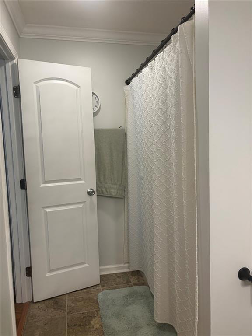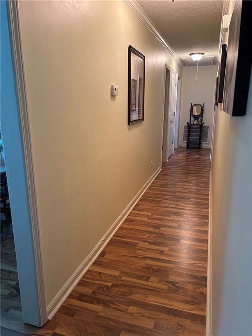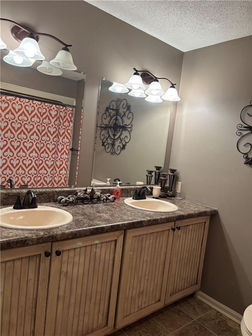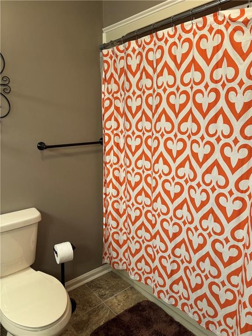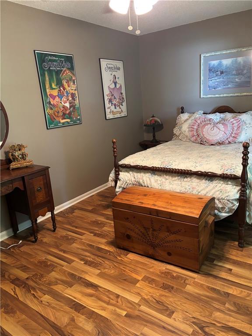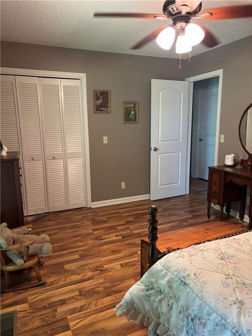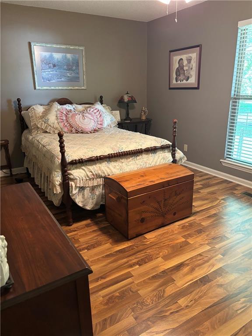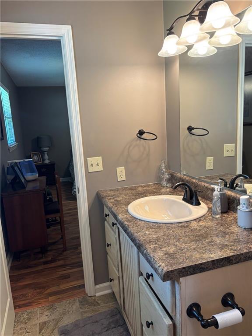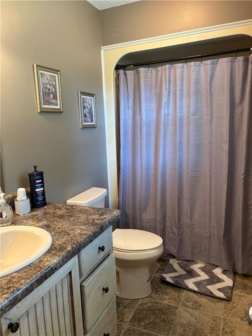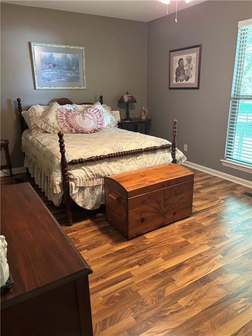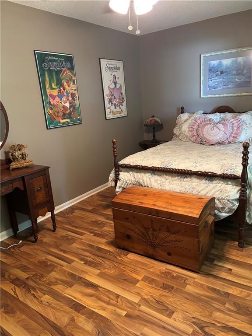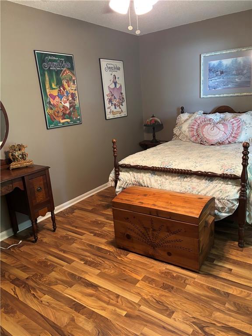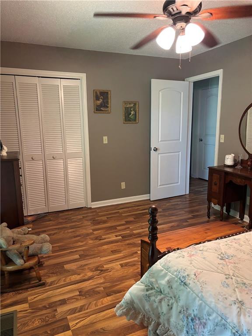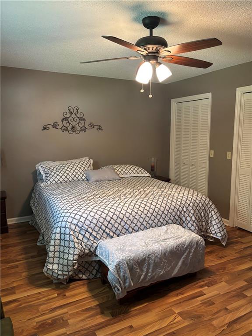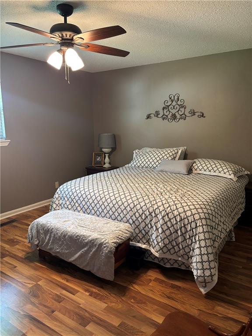102 Sylvania Circle
Calhoun, GA 30701
$279,900
Charming Contemporary Ranch-Style Home with Dual Primary Suites This beautifully updated one-level contemporary ranch home offers a perfect blend of comfort and style. With nearly 2,100 square feet of living space, this spacious residence features 4 bedrooms and 3 full bathrooms, ideal for even the largest of families. Step inside and be welcomed by the stunning rock fireplace, a striking focal point visible from the front of the home and perfect for cozy winter nights. The home features almost new, double-pane vinyl windows and attractive board-and-batten-style vertical vinyl siding, ensuring both energy efficiency and curb appeal. Designed for convenience and luxury, this home boasts two private primary suites, each with a full en-suite bathroom. The larger suite is an impressive 22' x 23', offering plenty of room for a sitting area, office space, or personal retreat. The kitchen is equipped with custom-built cabinetry, an island for added workspace, a double-door oven, and an almost new dishwasher. Adjacent to the kitchen, the formal dining room provides the perfect setting for memorable family gatherings. Throughout the home, crown molding adds a refined and finished touch. Outside, enjoy mature trees and meticulously maintained landscaping. The spacious rock patio in the backyard is perfect for cookouts and outdoor entertaining. The double garage includes a full-length storage room, providing ample space for tools and seasonal items. Ideally located just minutes from downtown, shopping, I-75, hospitals, and schools, this home sits midway between Atlanta and Chattanooga, making for a convenient one-hour commute in either direction.
- SubdivisionBlack Oak Parks
- Zip Code30701
- CityCalhoun
- CountyGordon - GA
Location
- ElementaryGordon - Other
- JuniorAshworth
- HighGordon Central
Schools
- StatusActive Under Contract
- MLS #7608580
- TypeResidential
MLS Data
- Bedrooms4
- Bathrooms3
- Bedroom DescriptionDouble Master Bedroom, Master on Main, Oversized Master
- BasementCrawl Space
- FeaturesCrown Molding, Disappearing Attic Stairs, Double Vanity, Entrance Foyer, High Speed Internet, Walk-In Closet(s)
- KitchenLaminate Counters
- AppliancesDishwasher, Double Oven, Electric Cooktop, Electric Range, Electric Water Heater, Range Hood, Self Cleaning Oven
- HVACCeiling Fan(s), Central Air, Electric
- Fireplaces1
- Fireplace DescriptionLiving Room, Raised Hearth, Stone
Interior Details
- StyleContemporary
- ConstructionVinyl Siding
- Built In1985
- StoriesArray
- ParkingGarage, Garage Door Opener, Garage Faces Side, Level Driveway
- FeaturesRain Gutters
- UtilitiesElectricity Available, Natural Gas Available, Phone Available, Sewer Available, Water Available
- SewerPublic Sewer
- Lot DescriptionBack Yard, Front Yard, Level
- Lot Dimensions172 x 105
- Acres0.41
Exterior Details
Listing Provided Courtesy Of: Dalton Wade, Inc. 888-668-8283
Listings identified with the FMLS IDX logo come from FMLS and are held by brokerage firms other than the owner of
this website. The listing brokerage is identified in any listing details. Information is deemed reliable but is not
guaranteed. If you believe any FMLS listing contains material that infringes your copyrighted work please click here
to review our DMCA policy and learn how to submit a takedown request. © 2026 First Multiple Listing
Service, Inc.
This property information delivered from various sources that may include, but not be limited to, county records and the multiple listing service. Although the information is believed to be reliable, it is not warranted and you should not rely upon it without independent verification. Property information is subject to errors, omissions, changes, including price, or withdrawal without notice.
For issues regarding this website, please contact Eyesore at 678.692.8512.
Data Last updated on January 21, 2026 4:54pm


