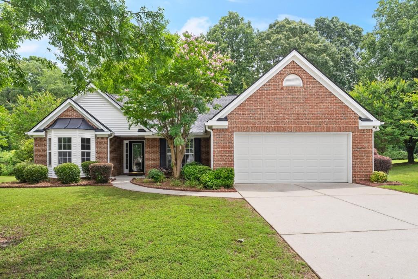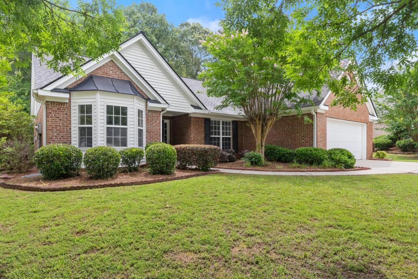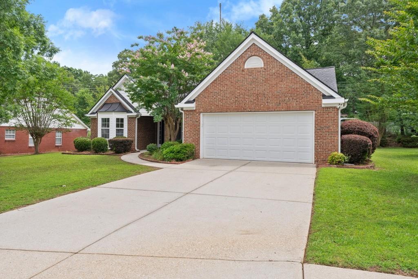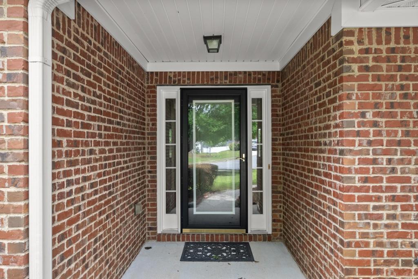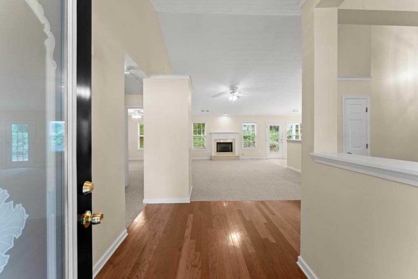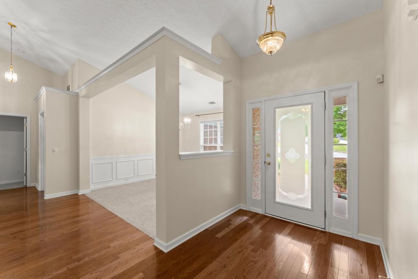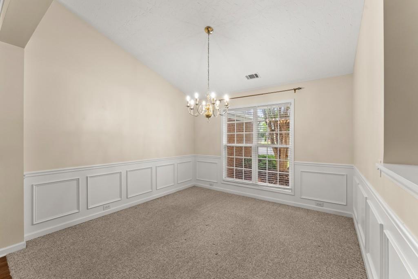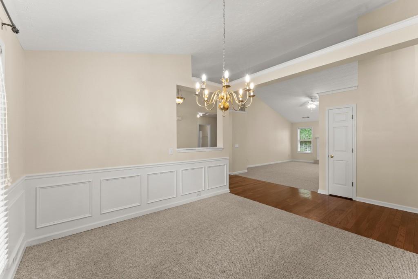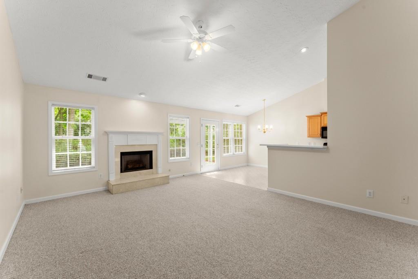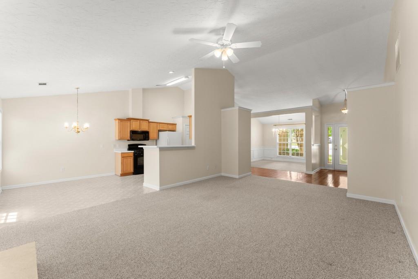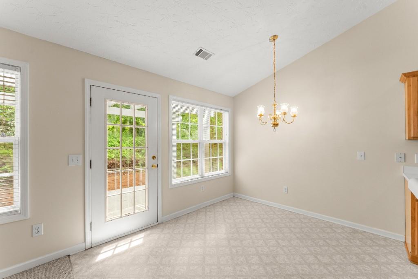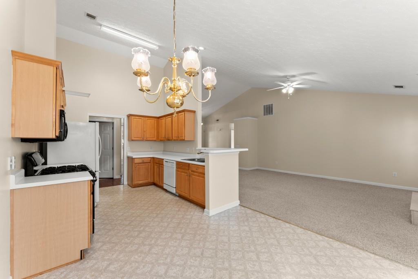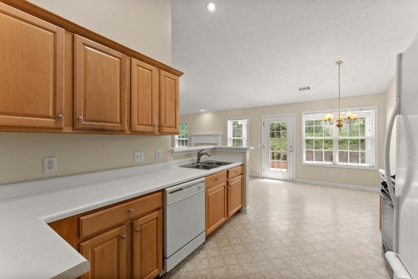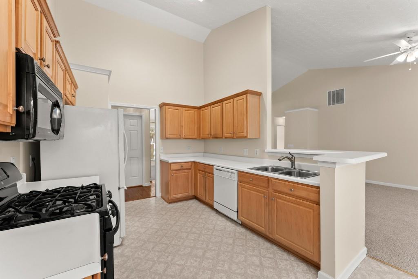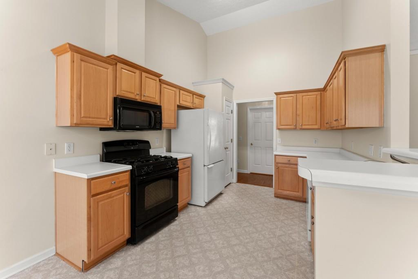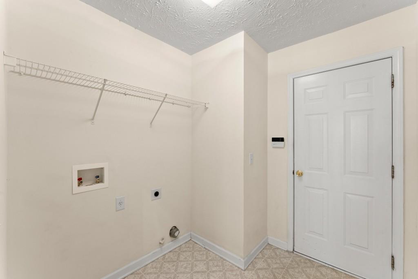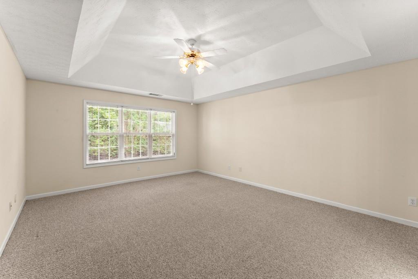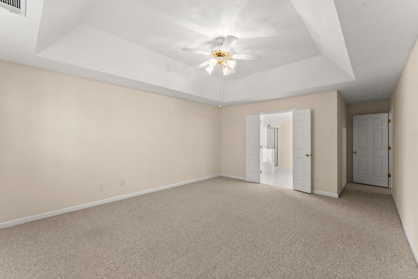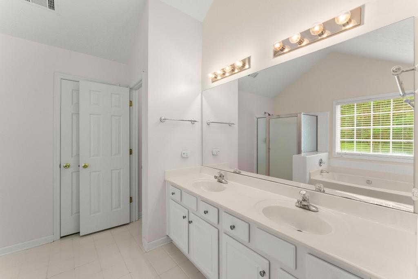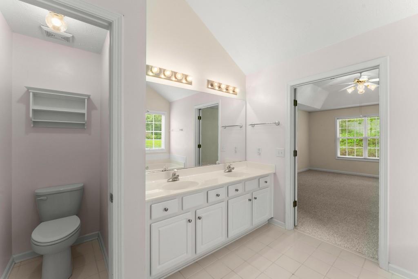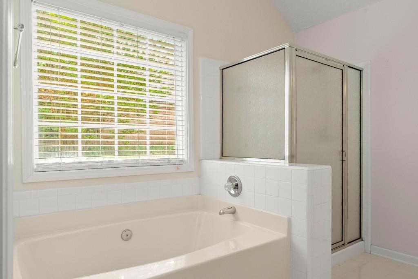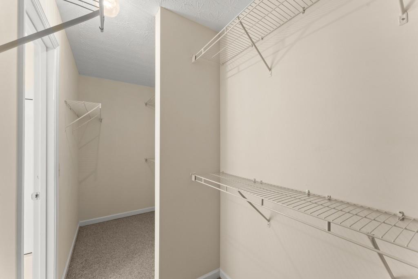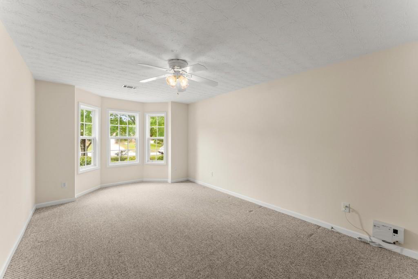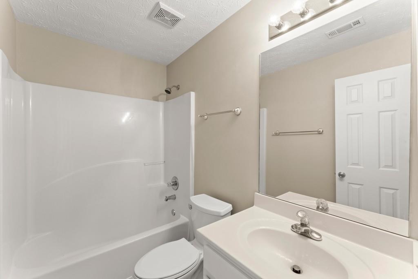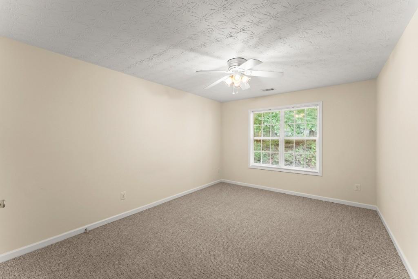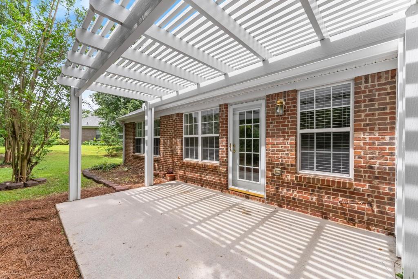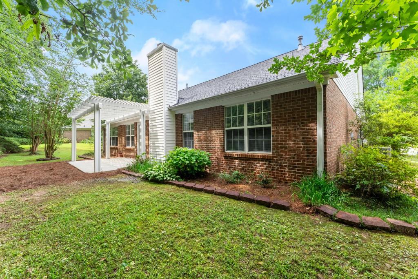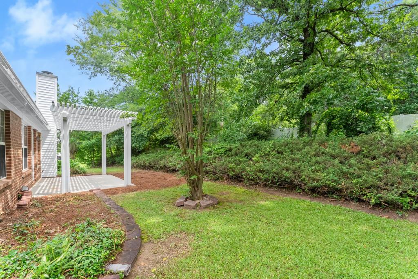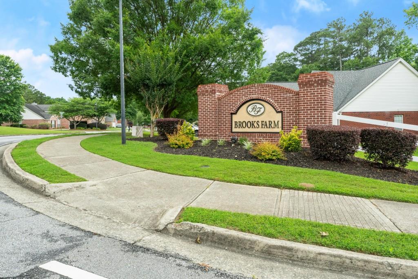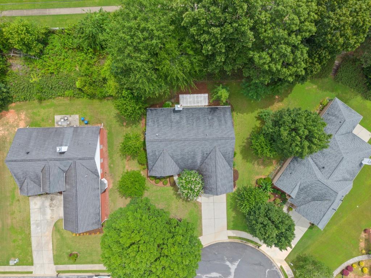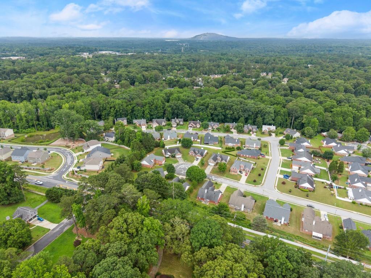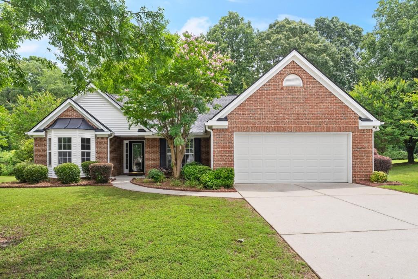1990 Cider Press Trail
Lilburn, GA 30047
$411,000
Welcome to Brooks Farm! Here's your chance to own a meticulously maintained home in the sought-after Brookwood High School district. With major systems already updated including a new roof (2019), water heater (2023), HVAC (2024), carpet (2017), select gutters replaced (2025), and a transferable termite bond, to name a few, this home is move-in ready and feels practically like new! Step inside to an inviting foyer and a desirable floor plan with spacious living areas, ready for your personal touch. The cozy fireside family room features vaulted ceilings and flows seamlessly to a private back patio, perfect for relaxing or entertaining. The kitchen connects directly to a separate dining room, making hosting a breeze. The oversized primary suite also features vaulted ceilings, a large walk-in closet, and peaceful views of the wooded backyard. The en-suite bathroom includes a double vanity, soaking tub, and separate shower. Two additional bedrooms on the main level share a full hall bath.Tucked away on a quiet cul-de-sac in a well-kept HOA neighborhood, the private backyard overlooks serene green space, offering peaceful views. This lovingly cared-for home delivers comfort, peace of mind, and lasting value. Don't miss your chance to make it yours. Schedule your showing today!
- SubdivisionBrooks Farm
- Zip Code30047
- CityLilburn
- CountyGwinnett - GA
Location
- ElementaryHead
- JuniorFive Forks
- HighBrookwood
Schools
- StatusActive
- MLS #7608333
- TypeResidential
MLS Data
- Bedrooms3
- Bathrooms2
- Bedroom DescriptionMaster on Main, Oversized Master
- RoomsFamily Room
- FeaturesDisappearing Attic Stairs, Entrance Foyer, High Ceilings 10 ft Main, High Speed Internet, Tray Ceiling(s), Vaulted Ceiling(s), Walk-In Closet(s)
- KitchenBreakfast Bar, Breakfast Room, Cabinets Stain, Eat-in Kitchen, Pantry, Solid Surface Counters, View to Family Room
- AppliancesDishwasher, Gas Oven/Range/Countertop, Gas Range, Gas Water Heater, Microwave, Refrigerator
- HVACCeiling Fan(s), Central Air, Electric
- Fireplaces1
- Fireplace DescriptionFamily Room, Gas Starter
Interior Details
- StyleRanch, Traditional
- ConstructionBrick, Brick 4 Sides
- Built In2002
- StoriesArray
- ParkingAttached, Covered, Driveway, Garage, Garage Door Opener, Garage Faces Front, Level Driveway
- FeaturesPrivate Entrance, Private Yard, Rain Gutters
- ServicesHomeowners Association, Near Schools, Near Shopping, Park, Playground, Sidewalks, Street Lights
- UtilitiesCable Available, Electricity Available, Natural Gas Available, Phone Available, Sewer Available, Underground Utilities, Water Available
- SewerPublic Sewer
- Lot DescriptionBack Yard, Cul-de-sac Lot, Front Yard, Landscaped, Level, Private
- Lot Dimensions85x146x126x155
- Acres0.29
Exterior Details
Listing Provided Courtesy Of: Bolst, Inc. 404-482-2293
Listings identified with the FMLS IDX logo come from FMLS and are held by brokerage firms other than the owner of
this website. The listing brokerage is identified in any listing details. Information is deemed reliable but is not
guaranteed. If you believe any FMLS listing contains material that infringes your copyrighted work please click here
to review our DMCA policy and learn how to submit a takedown request. © 2025 First Multiple Listing
Service, Inc.
This property information delivered from various sources that may include, but not be limited to, county records and the multiple listing service. Although the information is believed to be reliable, it is not warranted and you should not rely upon it without independent verification. Property information is subject to errors, omissions, changes, including price, or withdrawal without notice.
For issues regarding this website, please contact Eyesore at 678.692.8512.
Data Last updated on December 9, 2025 4:03pm


