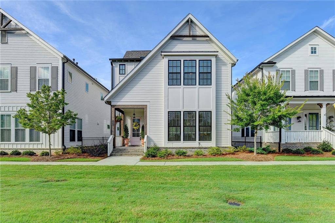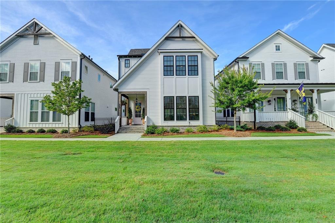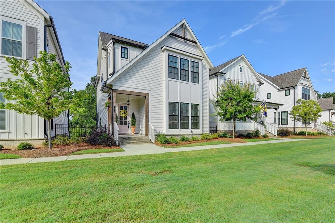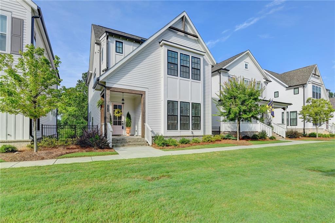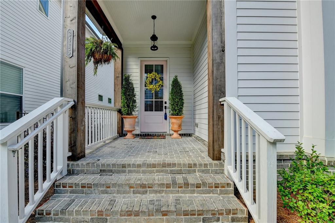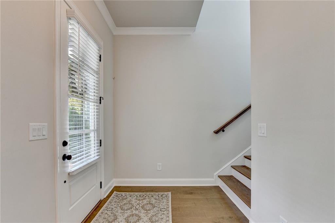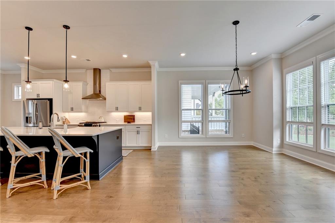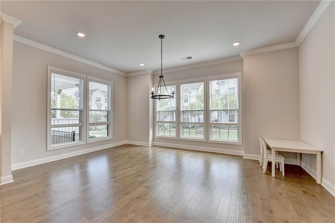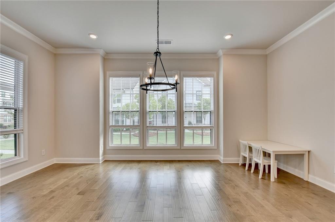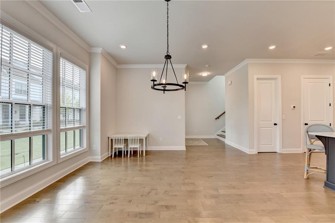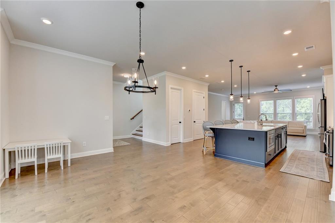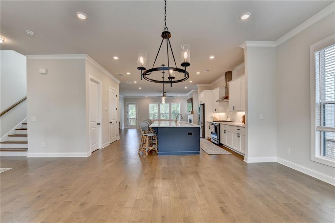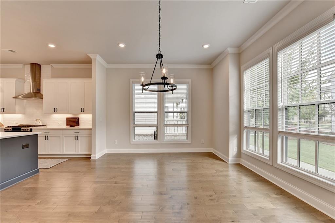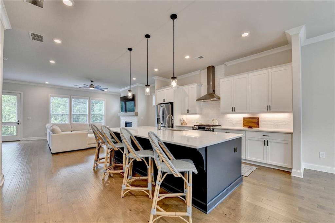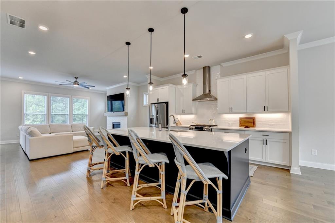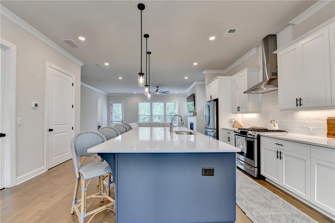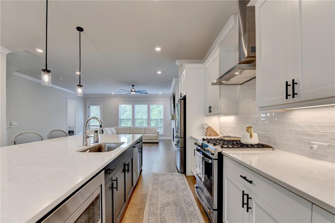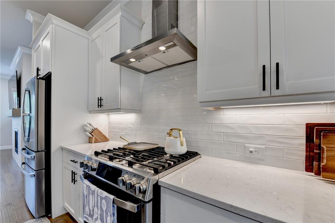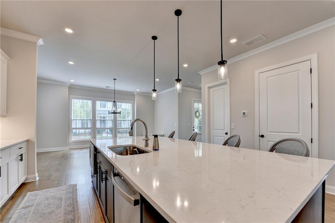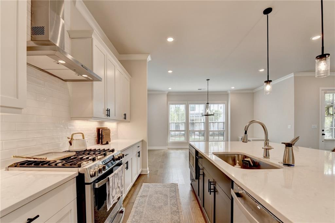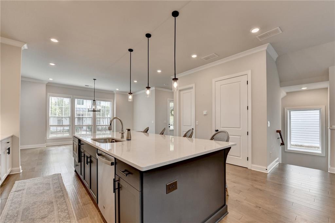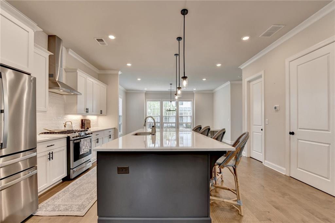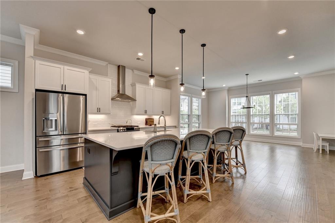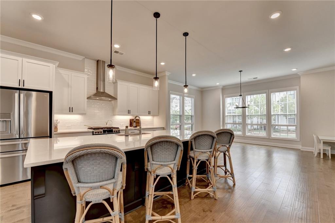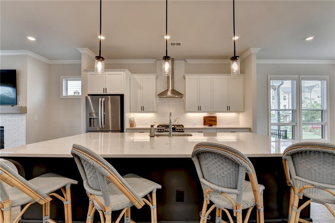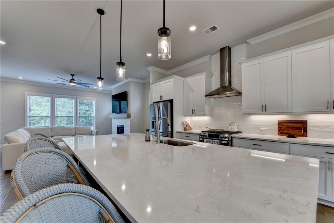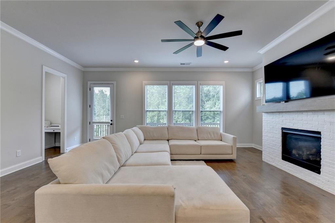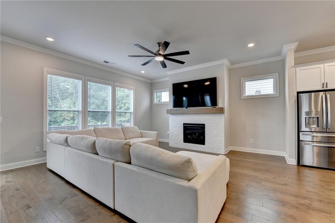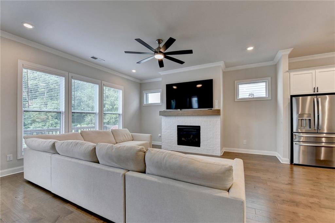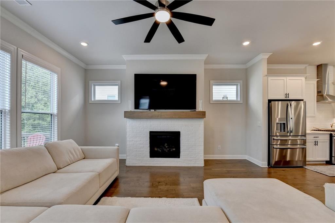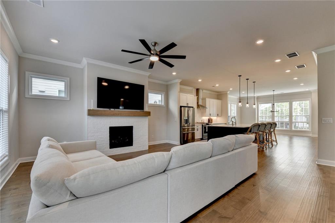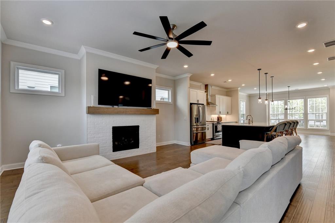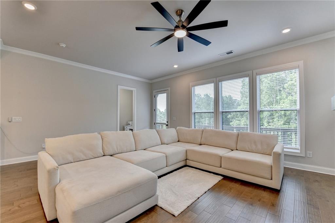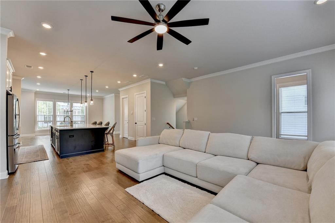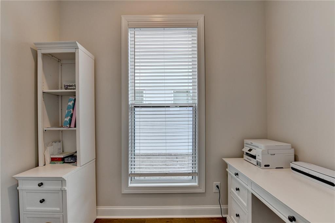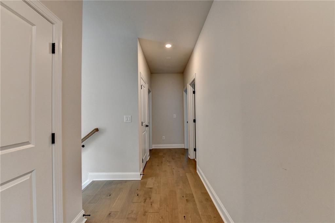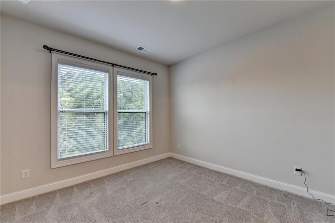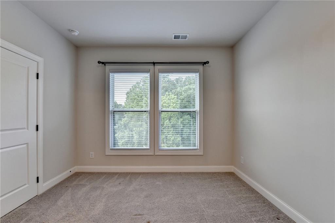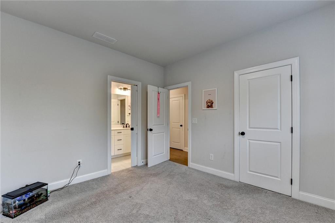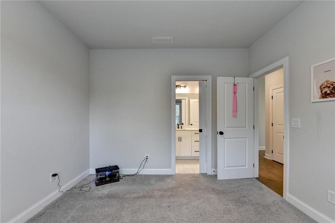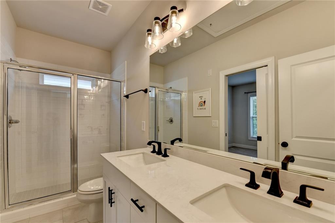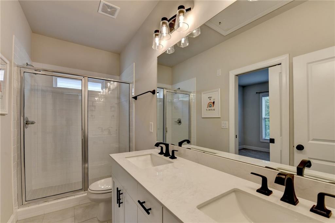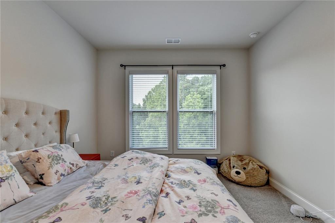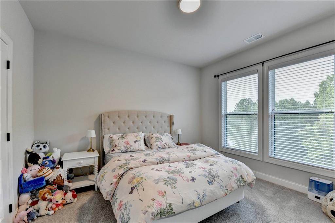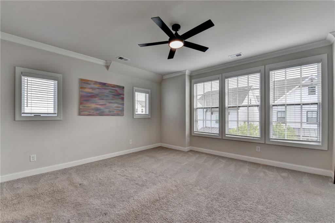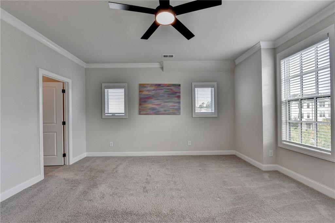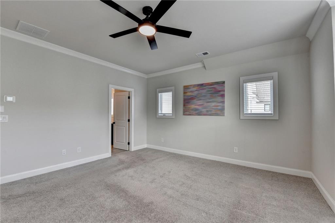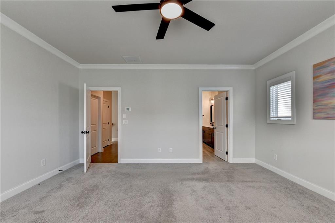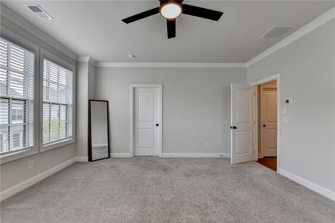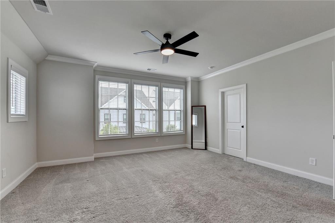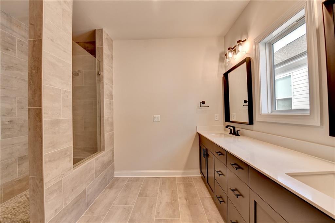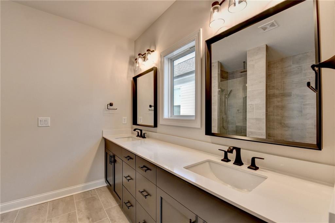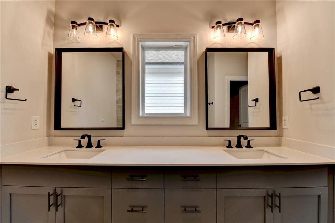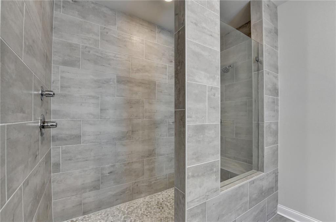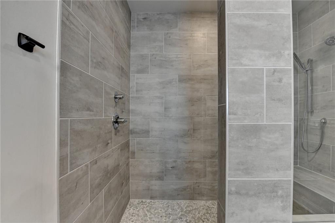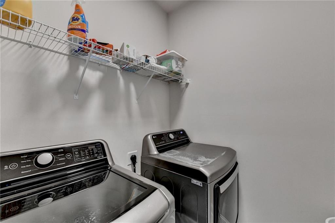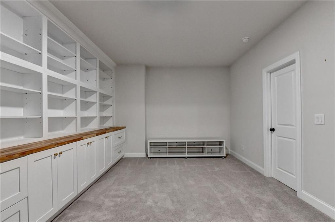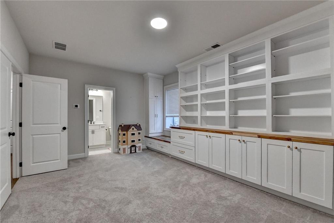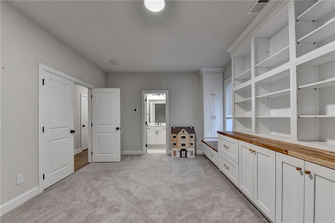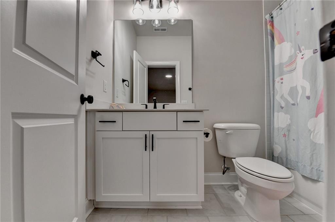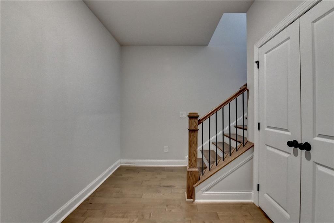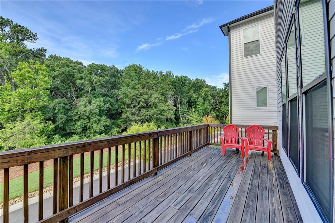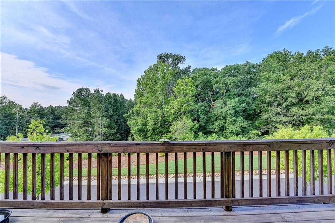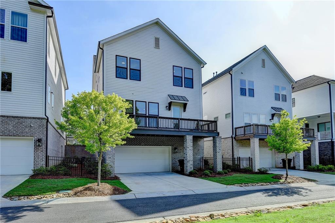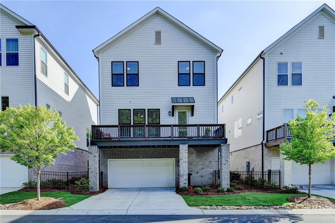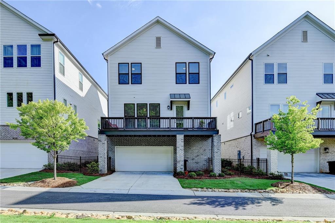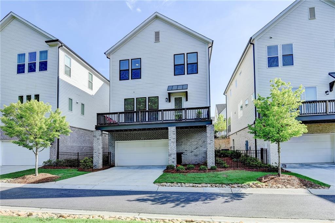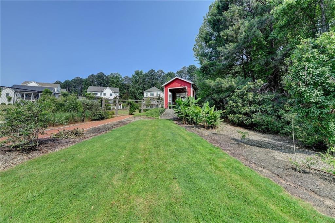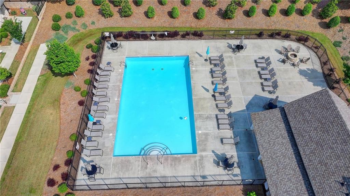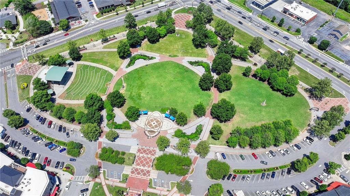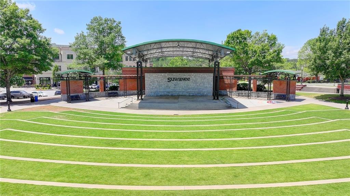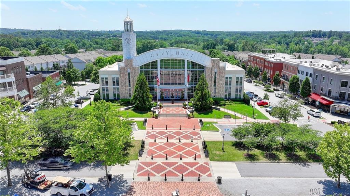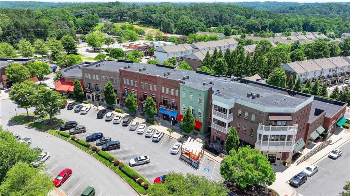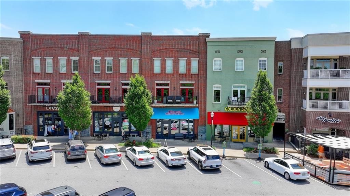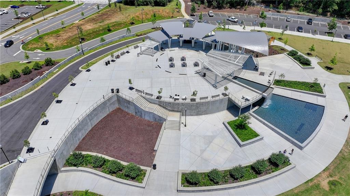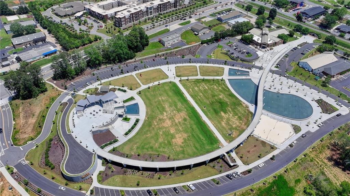3415 Crop Corner Road
Suwanee, GA 30024
$795,000
This one won’t last—truly one of a kind in a prime location near Downtown Suwanee and zoned for the top-rated North Gwinnett High School cluster! Built in 2023, this modern farmhouse exudes charm and sophistication. Privately nestled in the desirable Harvest Park community, it’s one of the few lots backing up to tranquil woods—just minutes from I-85, Peachtree Industrial, the Mall of Georgia, Downtown Duluth, and Suwanee Town Center. The open layout flows seamlessly from dining to family room, anchored by a chef’s kitchen with white shaker cabinetry, quartz countertops, a gas cooktop, and an oversized island perfect for entertaining. Ten-foot ceilings and hardwood flooring elevate the main level, while the upper level hosts a spacious primary suite and two secondary bedrooms. The sun-filled primary bath features an expansive walk-in shower and stylish finishes. On the terrace level, enjoy a full bath and bedroom—ideal as a private office, guest space, or in-law suite. Throughout the home, upgraded fixtures and hardware enhance its polished appeal. An added bonus: the closet space has been designed with future flexibility in mind, allowing room to accommodate a residential elevator if desired by the new owner. With thoughtful upgrades, versatile living space, and timeless design, this 2023-built gem offers comfort, style, and location all in one.
- SubdivisionHarvest Park
- Zip Code30024
- CitySuwanee
- CountyGwinnett - GA
Location
- ElementaryRoberts
- JuniorNorth Gwinnett
- HighNorth Gwinnett
Schools
- StatusPending
- MLS #7608258
- TypeResidential
MLS Data
- Bedrooms4
- Bathrooms3
- Half Baths1
- Bedroom DescriptionOversized Master, Roommate Floor Plan
- RoomsFamily Room, Game Room, Office
- BasementDriveway Access, Exterior Entry, Finished, Finished Bath, Full
- FeaturesCrown Molding, Disappearing Attic Stairs, Double Vanity, Entrance Foyer, High Ceilings 9 ft Lower, High Ceilings 9 ft Upper, High Ceilings 10 ft Main, Smart Home, Tray Ceiling(s), Vaulted Ceiling(s), Walk-In Closet(s)
- KitchenCabinets White, Eat-in Kitchen, Kitchen Island, Pantry Walk-In, Stone Counters, View to Family Room
- AppliancesDishwasher, Disposal, Double Oven, Electric Water Heater, Gas Cooktop, Microwave, Range Hood, Refrigerator
- HVACCeiling Fan(s), Central Air, Zoned
- Fireplaces1
- Fireplace DescriptionFactory Built, Family Room, Gas Log, Gas Starter
Interior Details
- StyleCraftsman, Farmhouse
- ConstructionCement Siding, HardiPlank Type
- Built In2023
- StoriesArray
- ParkingAttached, Drive Under Main Level, Garage, Garage Door Opener, Garage Faces Rear, Level Driveway
- FeaturesBalcony, Courtyard, Private Entrance
- ServicesHomeowners Association, Near Schools, Near Shopping, Near Trails/Greenway, Park, Pool, Sidewalks, Street Lights
- UtilitiesCable Available, Electricity Available, Natural Gas Available, Phone Available, Sewer Available, Water Available
- SewerPublic Sewer
- Lot DescriptionFront Yard, Landscaped, Level, Private, Zero Lot Line
- Lot Dimensionsx
- Acres0.06
Exterior Details
Listing Provided Courtesy Of: The Kelly Kim Real Estate, LLC 678-815-2000
Listings identified with the FMLS IDX logo come from FMLS and are held by brokerage firms other than the owner of
this website. The listing brokerage is identified in any listing details. Information is deemed reliable but is not
guaranteed. If you believe any FMLS listing contains material that infringes your copyrighted work please click here
to review our DMCA policy and learn how to submit a takedown request. © 2025 First Multiple Listing
Service, Inc.
This property information delivered from various sources that may include, but not be limited to, county records and the multiple listing service. Although the information is believed to be reliable, it is not warranted and you should not rely upon it without independent verification. Property information is subject to errors, omissions, changes, including price, or withdrawal without notice.
For issues regarding this website, please contact Eyesore at 678.692.8512.
Data Last updated on December 9, 2025 4:03pm


