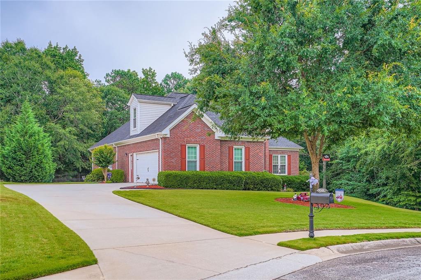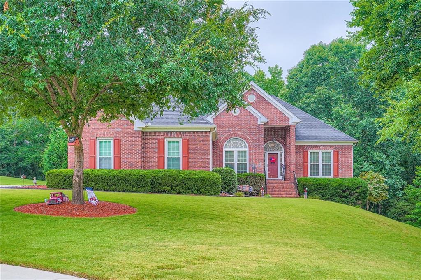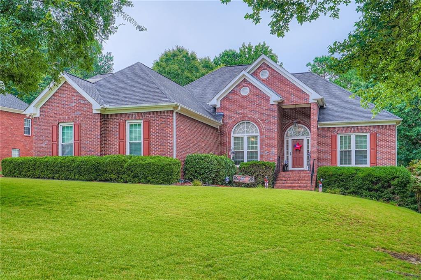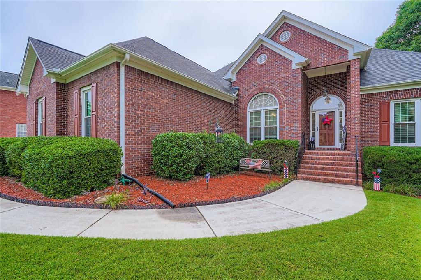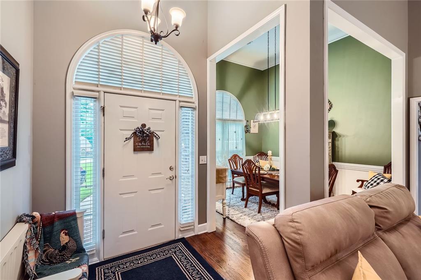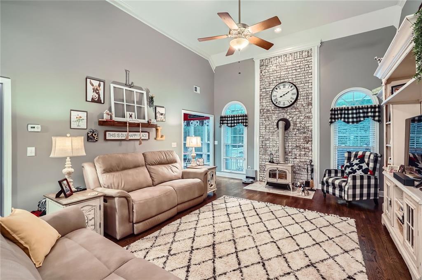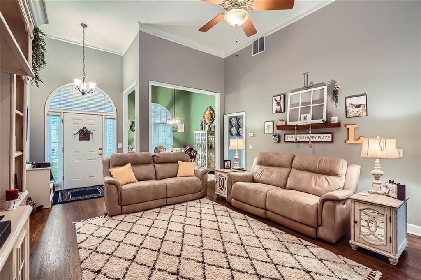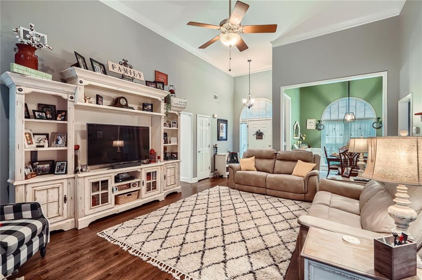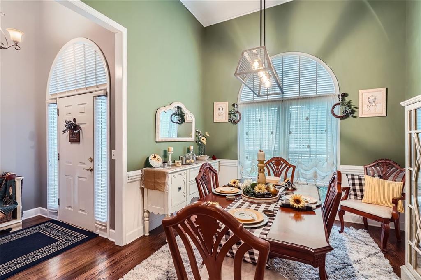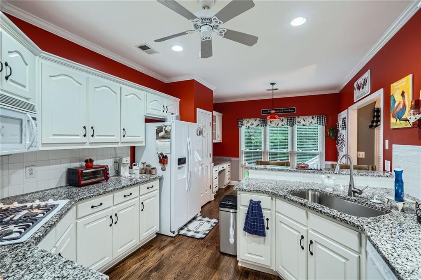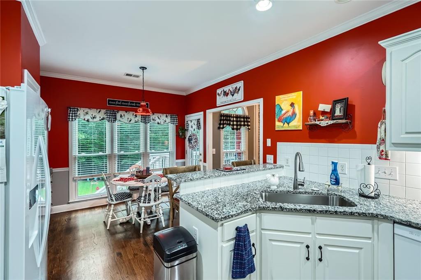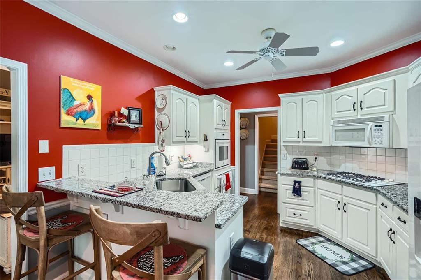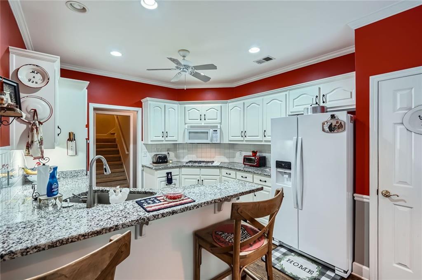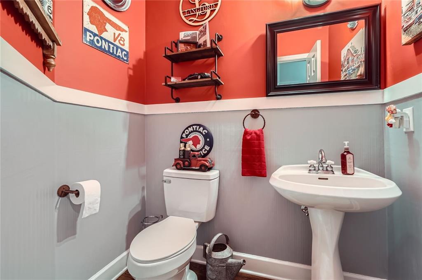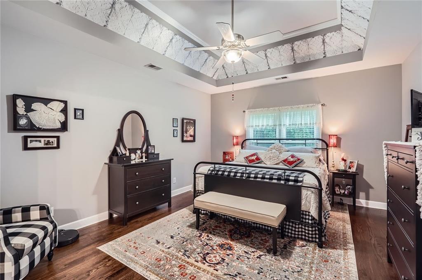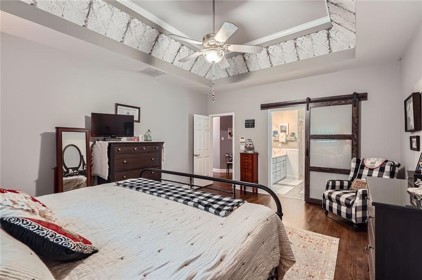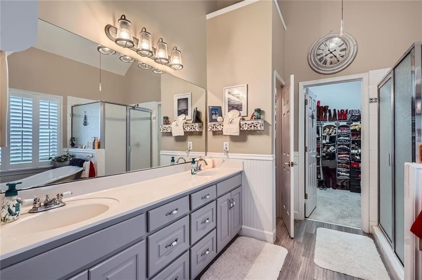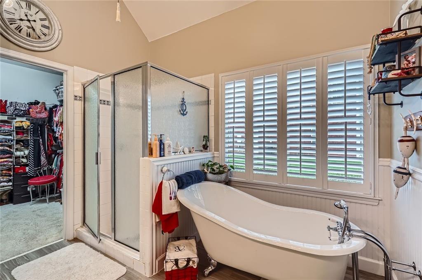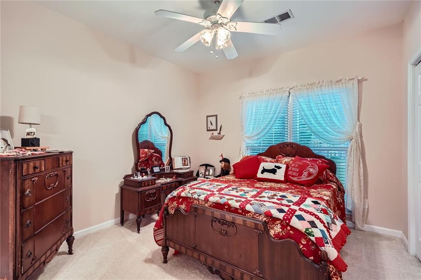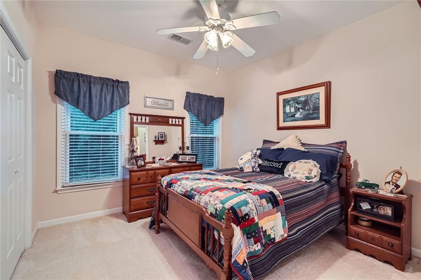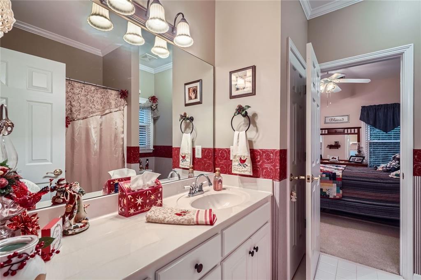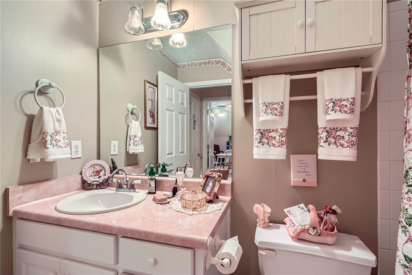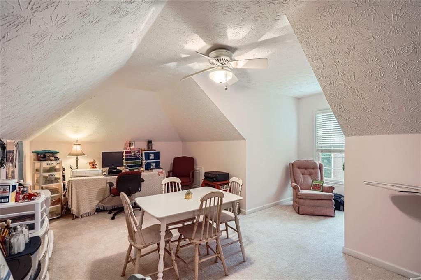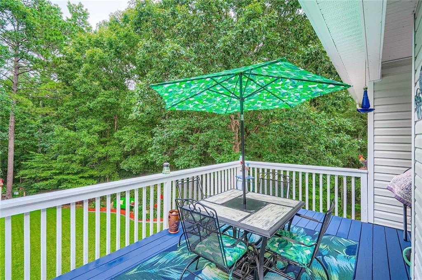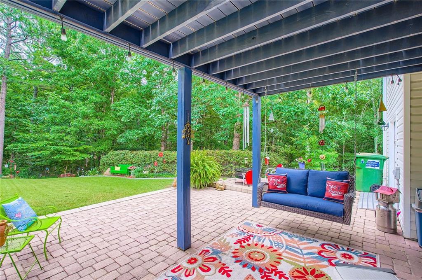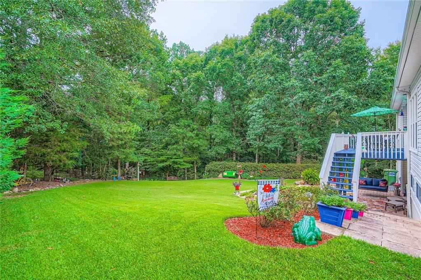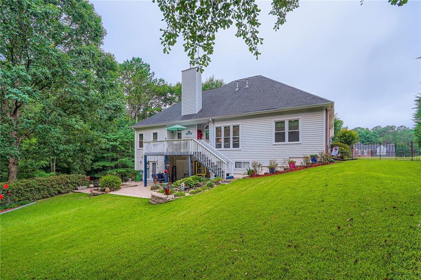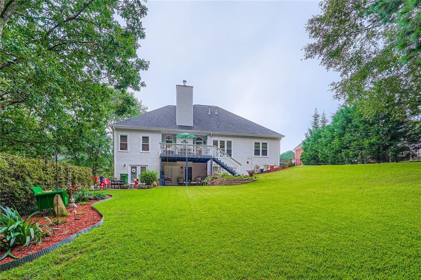9509 Greens Mill Court
Loganville, GA 30052
$440,000
This stunning three-sided brick ranch features three bedrooms, possible 4th bedroom/bonus room, three and a half baths, has an unfinished basement situated on a very private cul-de-sac lot. Enormous bonus room or possible 4th bedroom upstairs, full bath, and large closet. The meticulously maintained yard includes Zoysia grass, irrigation system, brick patio, koi pond, fire pit area, and a garden area, making it ideal for entertainment. The land beyond the backyard is green space and cannot be built.The property includes a side entry garage with a parking pad and is adorned with crown molding and a wood-burning stove. The home boasts of real hardwood floors and a split bedroom plan. The open floor plan seamlessly connects the updated white gourmet kitchen, showcasing beautiful granite countertops. The family and dining rooms, which feature soaring ceilings and wainscoting. Secondary bedrooms supported by Jack-and-Jill full bath. Additional amenities include a large laundry room equipped with cabinets and a sink, a master bedroom with tray ceiling, and a master bathroom featuring a designer soaking tub, separate shower, and dual vanities. The basement is very large, and has a bath stubbed, ready for finishing. This extremely well-maintained home is in a desirable subdivision close to shopping, restaurants, and major highways.
- SubdivisionGreens Mill
- Zip Code30052
- CityLoganville
- CountyWalton - GA
Location
- ElementarySharon - Walton
- JuniorLoganville
- HighLoganville
Schools
- StatusActive
- MLS #7608123
- TypeResidential
MLS Data
- Bedrooms4
- Bathrooms3
- Bedroom DescriptionMaster on Main, Split Bedroom Plan
- RoomsBasement, Bonus Room, Dining Room, Great Room, Kitchen, Laundry, Master Bathroom, Master Bedroom, Workshop
- BasementBath/Stubbed, Daylight, Exterior Entry, Full, Interior Entry, Unfinished
- FeaturesCrown Molding, Double Vanity, Entrance Foyer, High Ceilings 10 ft Main, High Speed Internet, Recessed Lighting, Tray Ceiling(s)
- KitchenCabinets White, Eat-in Kitchen, Pantry, Stone Counters, View to Family Room
- AppliancesDishwasher, Gas Cooktop, Gas Oven/Range/Countertop, Gas Water Heater
- HVACCeiling Fan(s), Central Air, Electric
- Fireplaces1
- Fireplace DescriptionGreat Room, Wood Burning Stove
Interior Details
- StyleRanch
- ConstructionBrick 3 Sides
- Built In1999
- StoriesArray
- ParkingAttached, Garage, Garage Door Opener, Garage Faces Side, Kitchen Level, Level Driveway, Parking Pad
- FeaturesGarden, Private Entrance, Private Yard
- ServicesHomeowners Association, Near Schools, Near Shopping, Street Lights
- UtilitiesCable Available, Electricity Available, Natural Gas Available, Phone Available, Underground Utilities, Water Available
- SewerSeptic Tank
- Lot DescriptionBack Yard, Cul-de-sac Lot, Front Yard, Level, Private, Sprinklers In Front
- Lot Dimensionsx
- Acres0.8
Exterior Details
Listing Provided Courtesy Of: First United Realty of Atlanta, LLC. 770-650-2825
Listings identified with the FMLS IDX logo come from FMLS and are held by brokerage firms other than the owner of
this website. The listing brokerage is identified in any listing details. Information is deemed reliable but is not
guaranteed. If you believe any FMLS listing contains material that infringes your copyrighted work please click here
to review our DMCA policy and learn how to submit a takedown request. © 2025 First Multiple Listing
Service, Inc.
This property information delivered from various sources that may include, but not be limited to, county records and the multiple listing service. Although the information is believed to be reliable, it is not warranted and you should not rely upon it without independent verification. Property information is subject to errors, omissions, changes, including price, or withdrawal without notice.
For issues regarding this website, please contact Eyesore at 678.692.8512.
Data Last updated on August 27, 2025 7:26am


