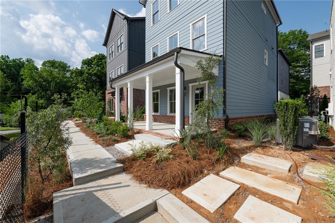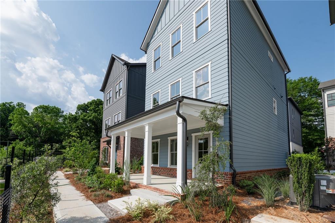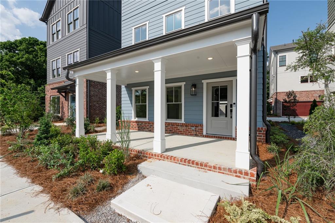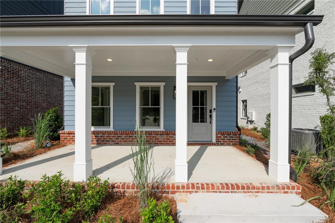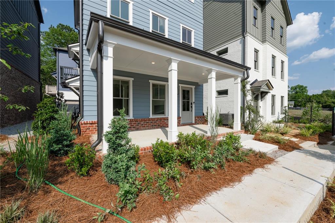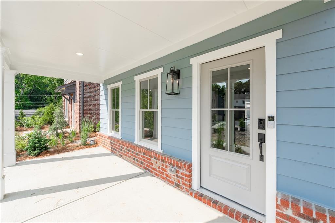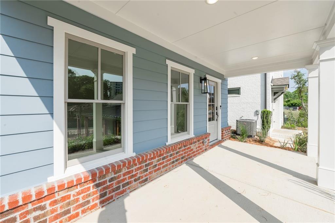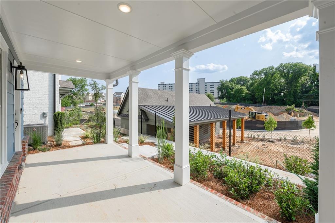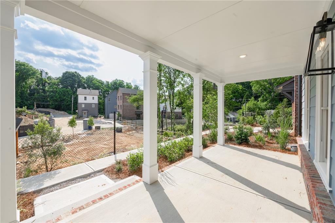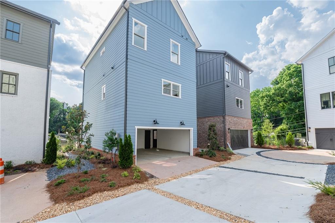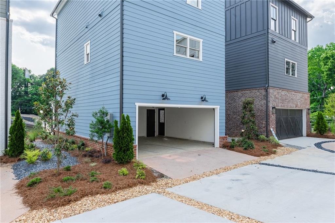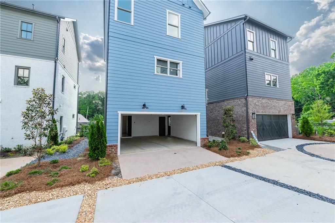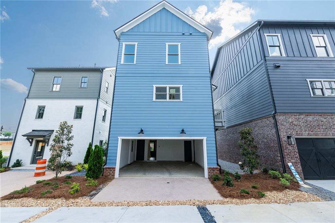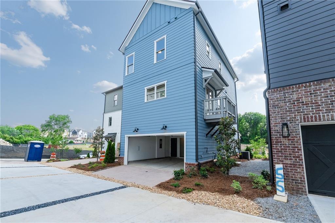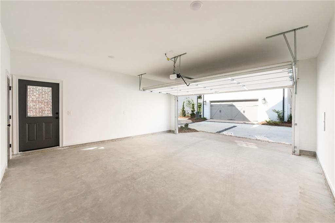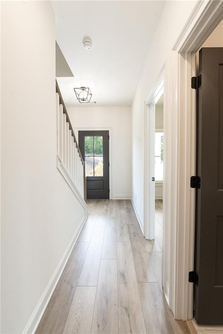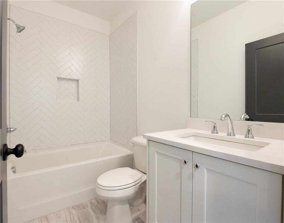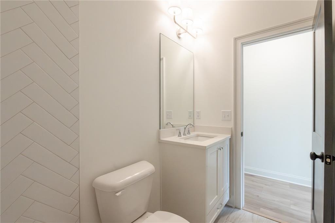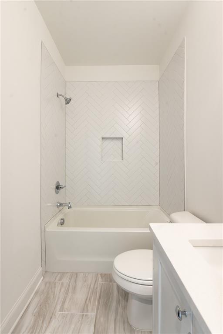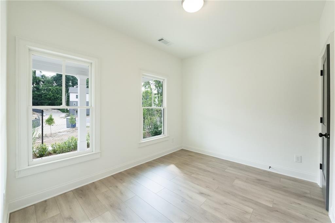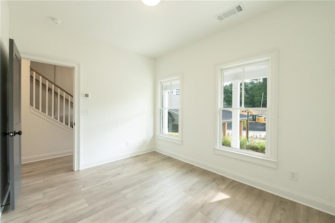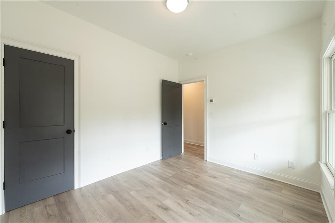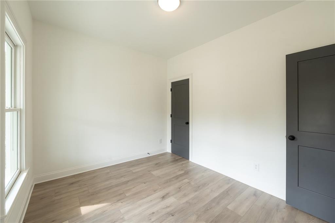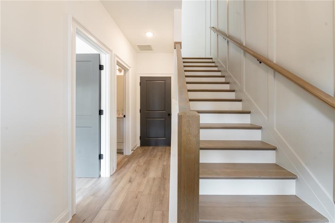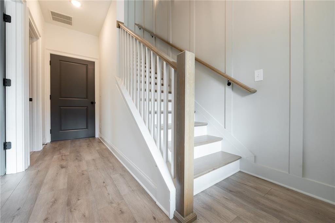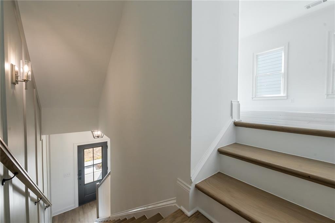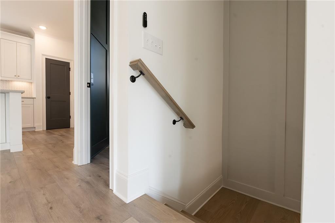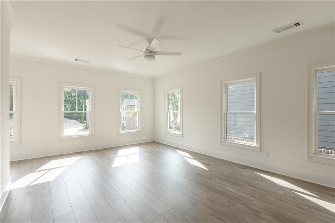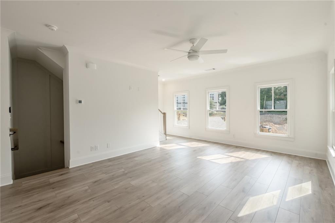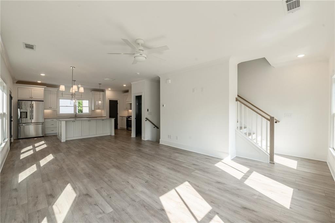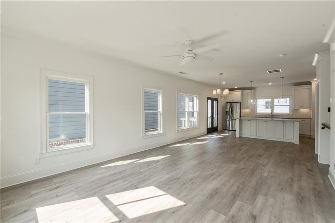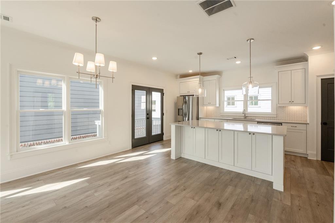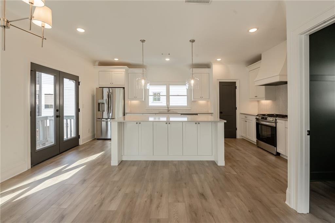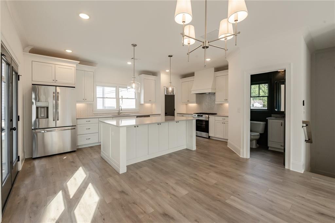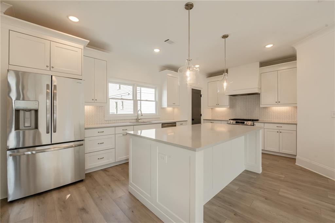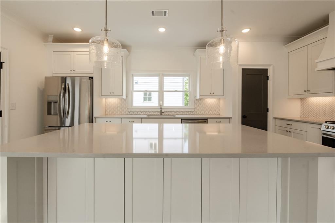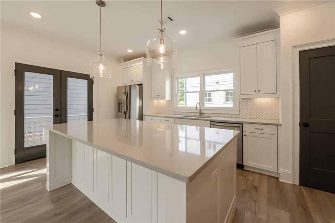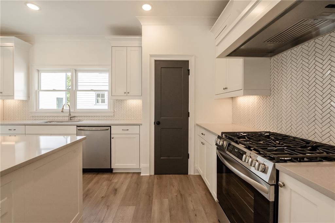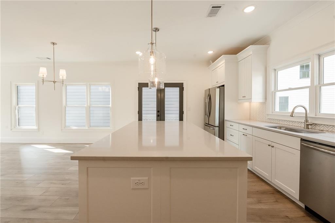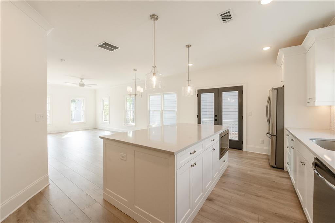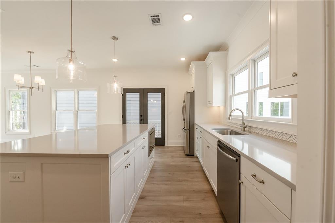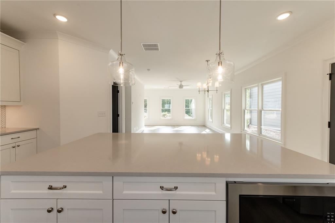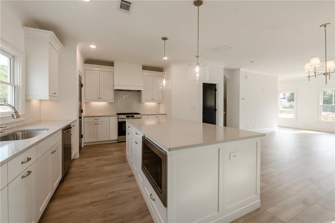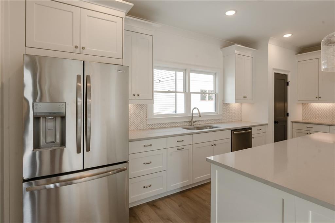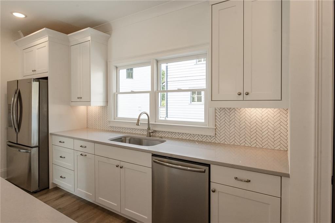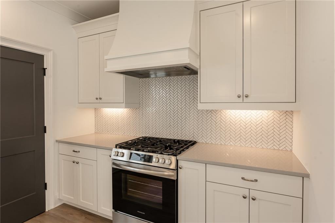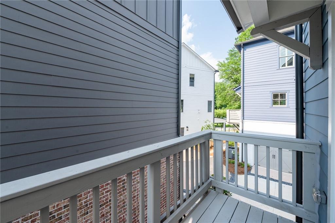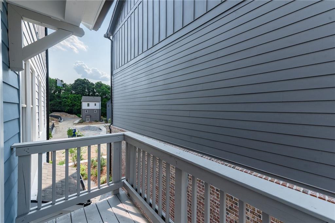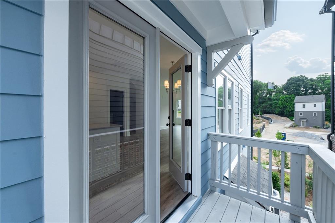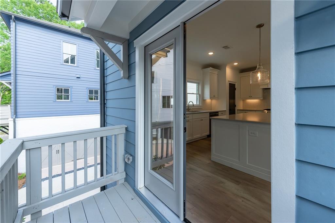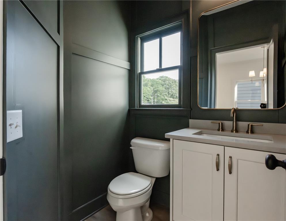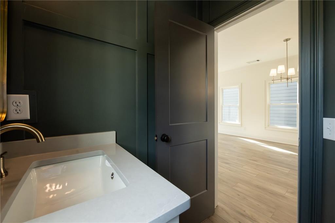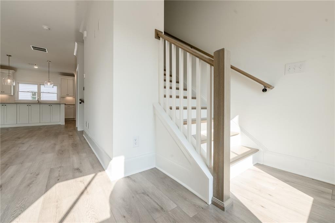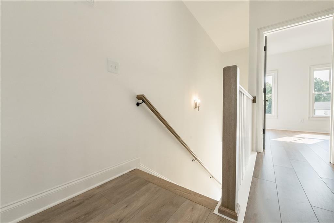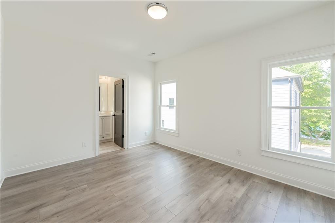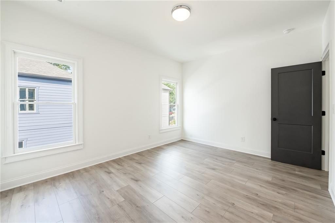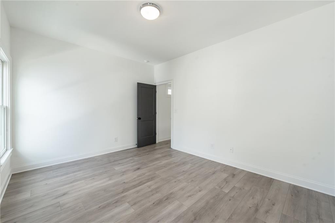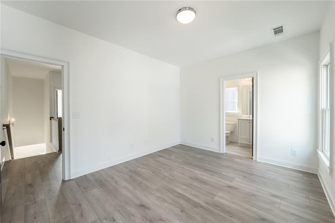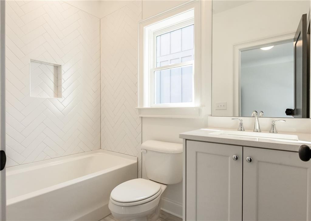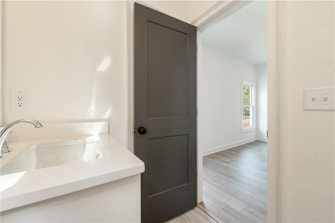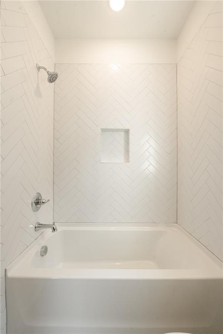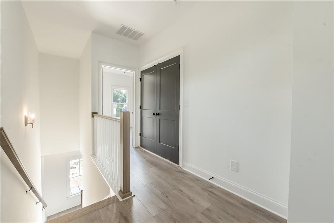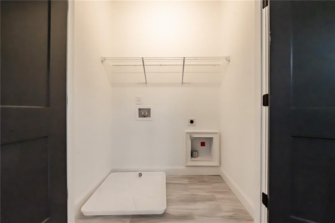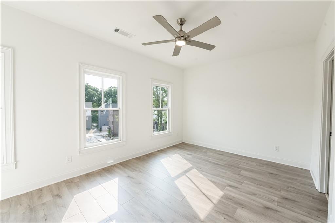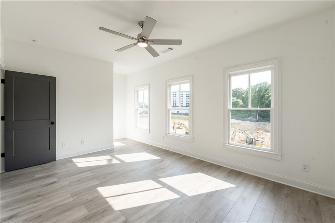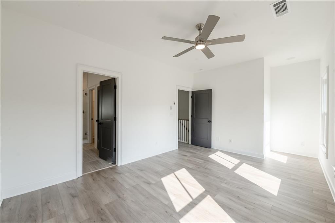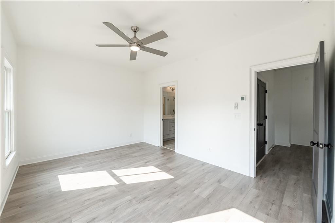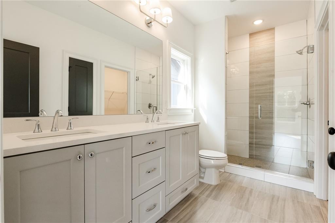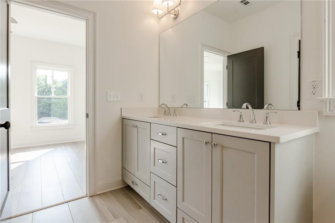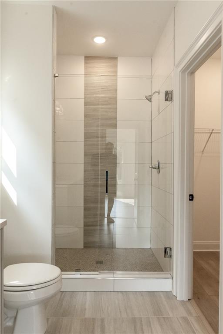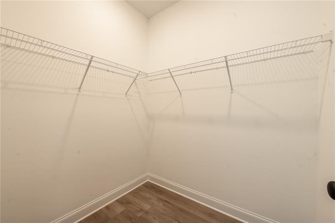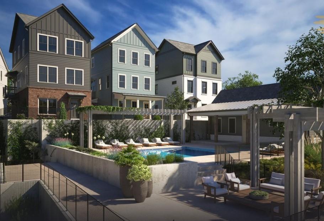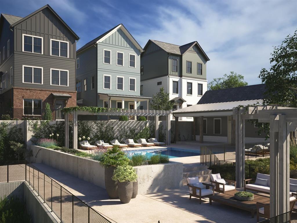3272 Stillwood Way
Atlanta, GA 30354
$3,295
Modern Comfort & Convenience at 3272 Stillwood Way, Hapeville, GA 30354 Discover elevated living in this impeccably maintained 3-bedroom, 2.5-bath executive home located in the desirable Stillwood Estates community—just minutes from Hartsfield-Jackson Atlanta International Airport, Delta HQ, Porsche Experience Center, and major interstates (I-75/I-85). Perfect for corporate professionals or relocating executives, this stylish home offers a seamless blend of comfort, sophistication, and functionality. Step into a bright, open-concept main level with hardwood flooring and an inviting living area ideal for both relaxation and entertaining. The chef-inspired kitchen features granite countertops, stainless steel appliances, and a convenient breakfast bar. Upstairs, unwind in the spacious primary suite complete with a walk-in closet and a spa-style en-suite bath with double vanities, soaking tub, and separate shower. Two additional bedrooms provide flexible space for guests, a home office, or a private workspace. Enjoy low-maintenance living with a private backyard, 2-car garage, and included lawn care. Located in a quiet, professional neighborhood just 10 minutes from downtown Atlanta, this home provides unmatched access to business hubs, dining, and entertainment. Highlights for Executive Living: 3 Bedrooms | 2.5 Bathrooms | ~1,800 sq ft Open-concept living with upscale finishes Gourmet kitchen with granite & stainless steel Primary suite with spa bathroom and walk-in closet Private backyard + 2-car garage Quick access to airport, Midtown, and corporate campuses
- SubdivisionStillwood
- Zip Code30354
- CityAtlanta
- CountyFulton - GA
Location
- ElementaryHapeville
- JuniorPaul D. West
- HighTri-Cities
Schools
- StatusActive
- MLS #7607383
- TypeRental
MLS Data
- Bedrooms3
- Bathrooms3
- Half Baths1
- Bedroom DescriptionRoommate Floor Plan, Split Bedroom Plan
- RoomsGreat Room, Office
- FeaturesDisappearing Attic Stairs, Double Vanity, High Ceilings 9 ft Lower, High Ceilings 9 ft Main, High Ceilings 9 ft Upper, High Speed Internet, Walk-In Closet(s)
- KitchenBreakfast Bar, Kitchen Island, Pantry, Solid Surface Counters, View to Family Room
- AppliancesDishwasher, Disposal, Gas Range, Gas Water Heater, Microwave, Range Hood
- HVACCentral Air, Zoned
Interior Details
- StyleCraftsman
- ConstructionCement Siding, Concrete
- Built In2023
- StoriesArray
- ParkingGarage
- FeaturesBalcony, Garden
- ServicesHomeowners Association, Near Public Transport, Near Schools, Near Shopping, Near Trails/Greenway, Pool, Sidewalks
- UtilitiesCable Available, Electricity Available, Natural Gas Available, Phone Available, Sewer Available, Water Available
- Lot DescriptionLandscaped, Level, Zero Lot Line
Exterior Details
Listing Provided Courtesy Of: Coldwell Banker Realty 404-262-1234
Listings identified with the FMLS IDX logo come from FMLS and are held by brokerage firms other than the owner of
this website. The listing brokerage is identified in any listing details. Information is deemed reliable but is not
guaranteed. If you believe any FMLS listing contains material that infringes your copyrighted work please click here
to review our DMCA policy and learn how to submit a takedown request. © 2026 First Multiple Listing
Service, Inc.
This property information delivered from various sources that may include, but not be limited to, county records and the multiple listing service. Although the information is believed to be reliable, it is not warranted and you should not rely upon it without independent verification. Property information is subject to errors, omissions, changes, including price, or withdrawal without notice.
For issues regarding this website, please contact Eyesore at 678.692.8512.
Data Last updated on January 28, 2026 1:03pm


