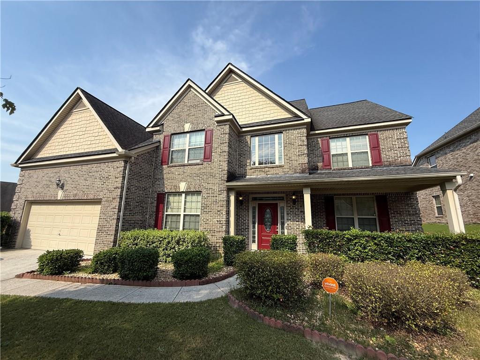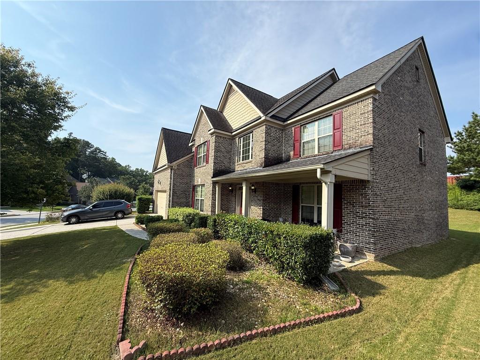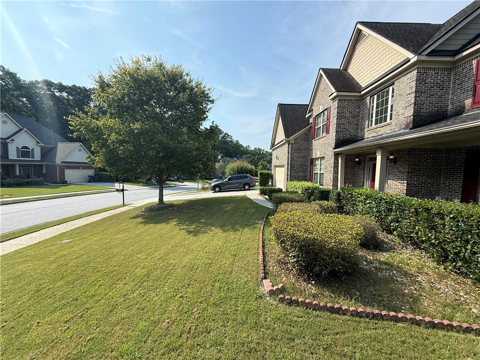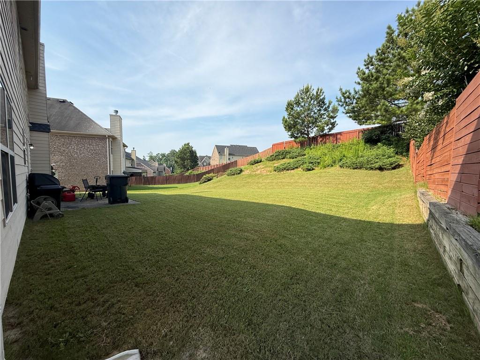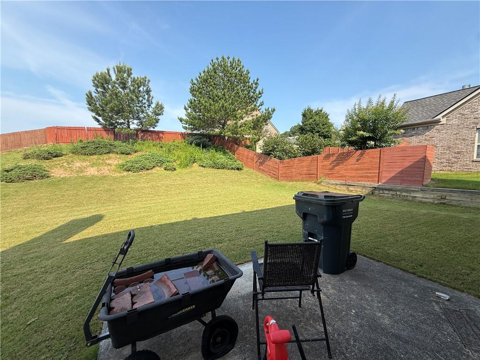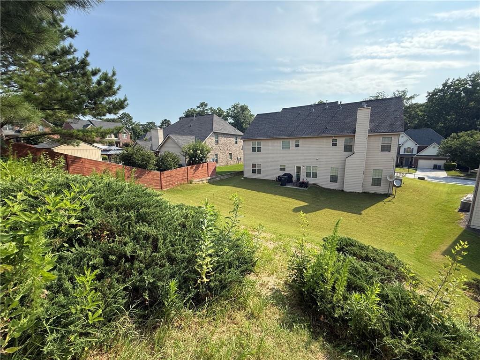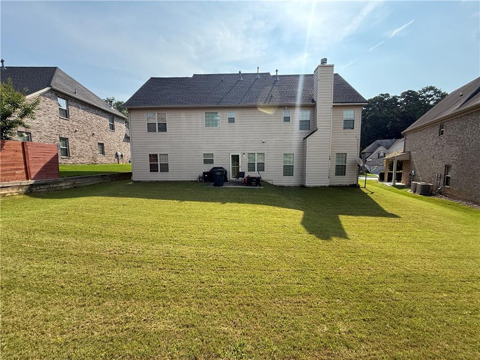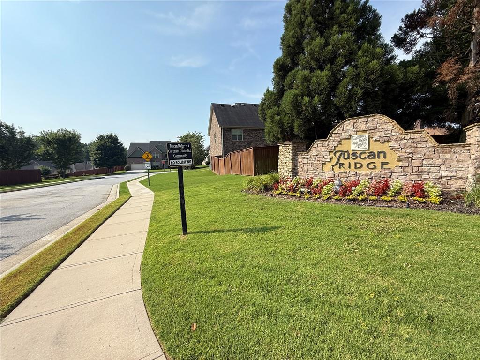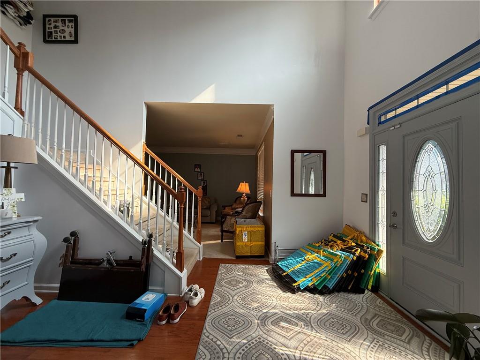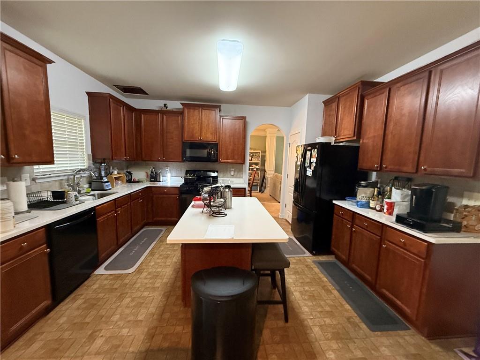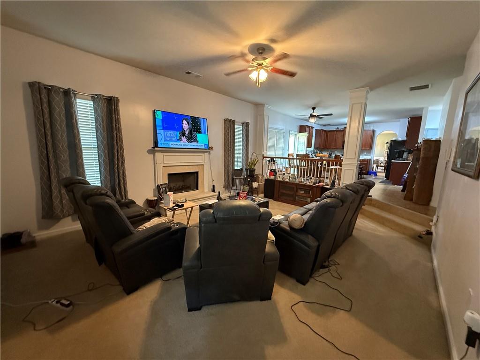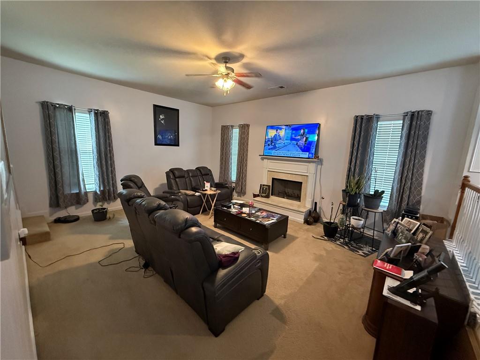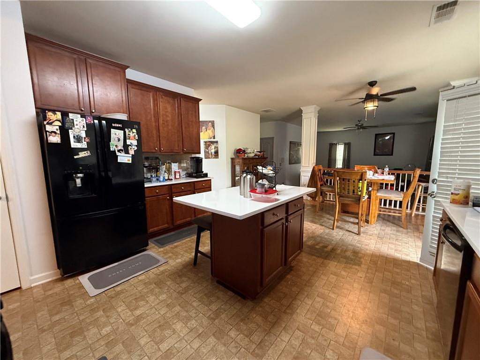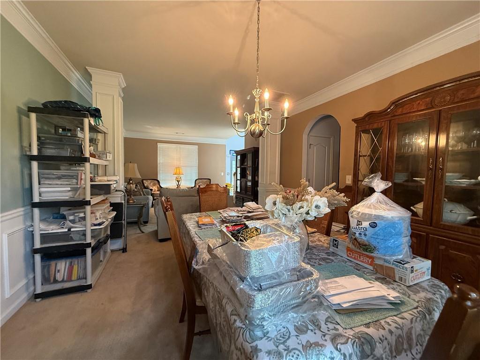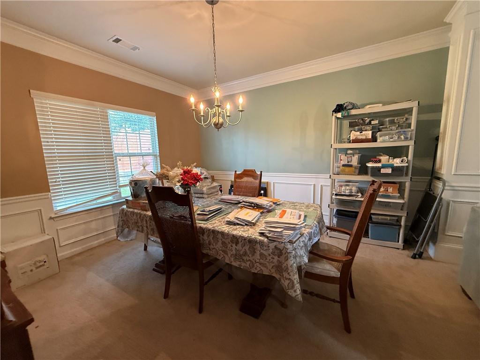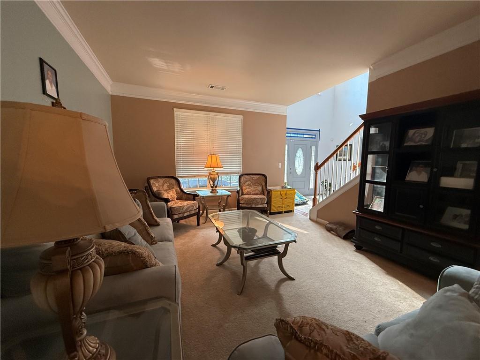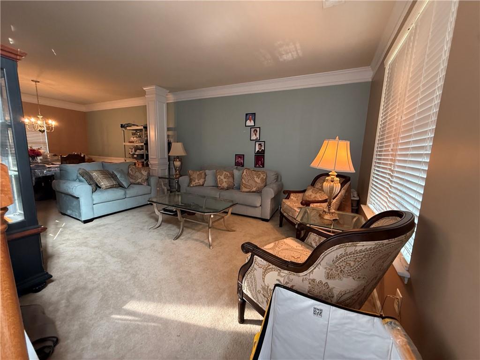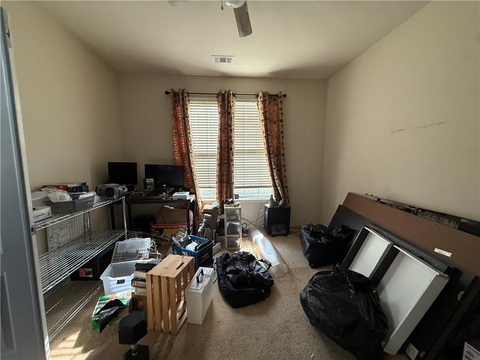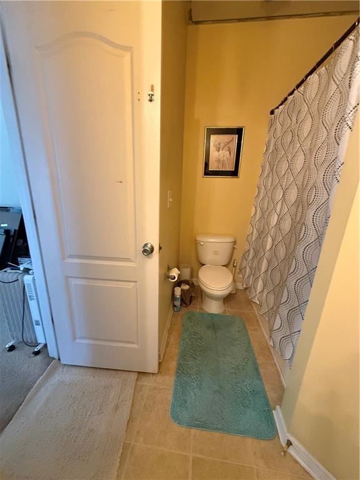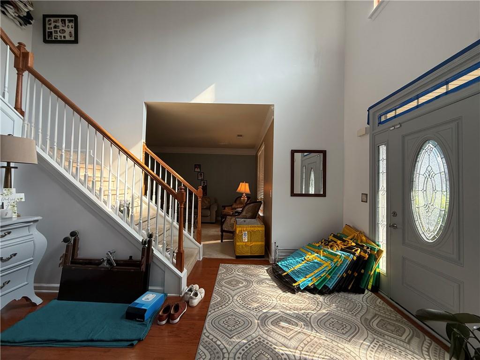3139 Tuscan Ridge Drive
Snellville, GA 30039
$415,000
Presenting an exceptional residence in the highly desirable Tuscan Ridge community, this expansive 5-bedroom, 4-bath home offers over 3,600 square feet of refined living space. The property boasts a dramatic two-story foyer with a catwalk, an oversized master suit featuring a private sitting area and generous his-and-her amenities, as well as deep cathedral and double trey ceilings throughout. Architectural enhancements are evident in every room. The home includes a secondary master suite with distinctive cathedral ceilings and a Jack and Jill bedroom arrangement upstairs, providing ample flexibility and room for growth. The main level is designed for entertaining, with a dual staircase floorplan, a full guest suite (or potential home office) complete with a full bath, a spacious formal dining room, a formal living room, and an inviting sunken keeping room adjacent to the center island kitchen. A flat, sodded BBQ patio off the kitchen extends seamlessly to the lawn, offering privacy and excellent outdoor living. Further features include a comprehensive trim package with fluted columns and crown molding, a chef’s eat-in kitchen with walk-in pantry, and a versatile sunken keeping room, ideal for daily living or entertaining guests. The open and airy layout provides beautiful backyard views and easy access to the patio. Located within the award-winning Gwinnett County School system, the property offers convenient access to HWY-78, I-85, the Yellow River, public parks, dining, and entertainment options. Downtown Snellville and vibrant districts nearby are just minutes away, offering walkable scenes and diverse amenities. This meticulously maintained all-brick home exemplifies neighborhood pride and conformity. For more details or to schedule a private showing, please text 'ZachMaxey' to 59559.
- SubdivisionTuscan Ridge
- Zip Code30039
- CitySnellville
- CountyGwinnett - GA
Location
- ElementaryNorton
- JuniorSnellville
- HighSouth Gwinnett
Schools
- StatusActive Under Contract
- MLS #7607251
- TypeResidential
- SpecialNo disclosures from Seller, Sold As/Is
MLS Data
- Bedrooms5
- Bathrooms4
- Bedroom DescriptionIn-Law Floorplan, Oversized Master
- RoomsFamily Room, Great Room - 2 Story, Kitchen, Laundry, Living Room, Master Bathroom, Master Bedroom
- FeaturesCathedral Ceiling(s), Double Vanity, Entrance Foyer 2 Story, High Ceilings 10 ft Main, High Ceilings 10 ft Upper
- KitchenCabinets Stain, Eat-in Kitchen, Keeping Room, Kitchen Island, Pantry Walk-In, Solid Surface Counters, View to Family Room
- AppliancesDishwasher, Gas Cooktop, Gas Range, Microwave, Refrigerator
- HVACCentral Air, Zoned
- Fireplaces1
- Fireplace DescriptionFamily Room
Interior Details
- StyleCraftsman, Traditional
- ConstructionBrick 3 Sides, Cement Siding
- Built In2007
- StoriesArray
- ParkingGarage, Garage Door Opener
- FeaturesPrivate Yard
- ServicesStreet Lights
- UtilitiesCable Available, Electricity Available, Natural Gas Available, Sewer Available, Underground Utilities, Water Available
- SewerPublic Sewer
- Lot DescriptionBack Yard, Cleared
- Lot Dimensions100x100x100x100
- Acres0.24
Exterior Details
Listing Provided Courtesy Of: Keller Williams Realty Atl Perimeter 678-298-1600
Listings identified with the FMLS IDX logo come from FMLS and are held by brokerage firms other than the owner of
this website. The listing brokerage is identified in any listing details. Information is deemed reliable but is not
guaranteed. If you believe any FMLS listing contains material that infringes your copyrighted work please click here
to review our DMCA policy and learn how to submit a takedown request. © 2025 First Multiple Listing
Service, Inc.
This property information delivered from various sources that may include, but not be limited to, county records and the multiple listing service. Although the information is believed to be reliable, it is not warranted and you should not rely upon it without independent verification. Property information is subject to errors, omissions, changes, including price, or withdrawal without notice.
For issues regarding this website, please contact Eyesore at 678.692.8512.
Data Last updated on December 9, 2025 4:03pm


