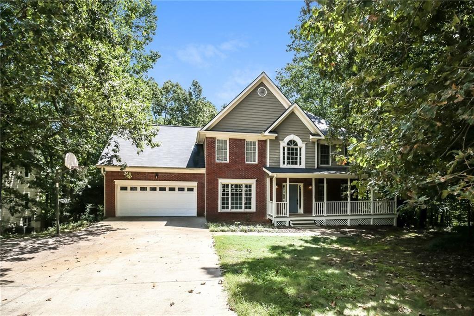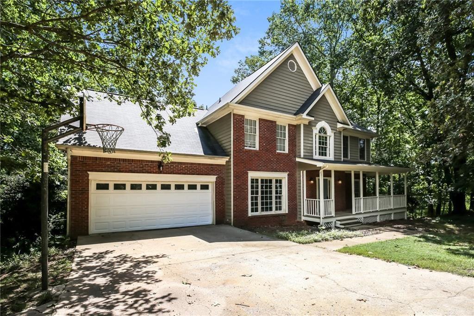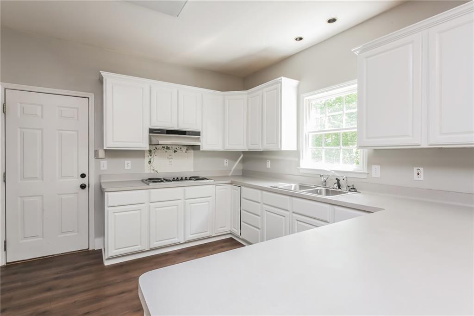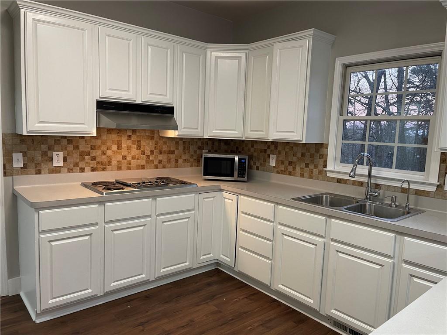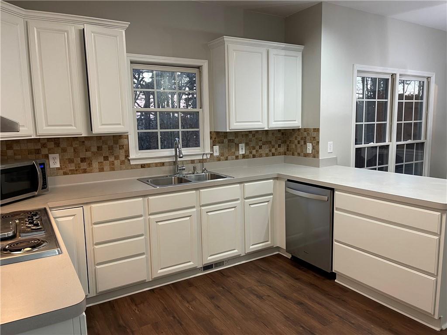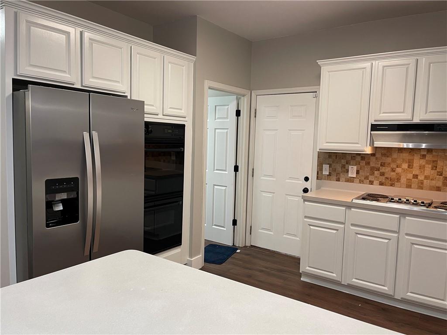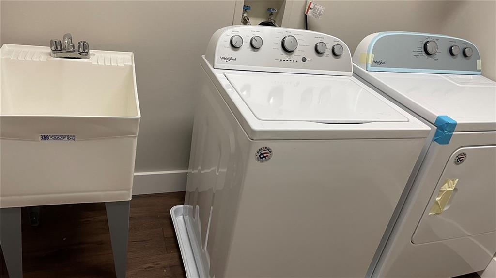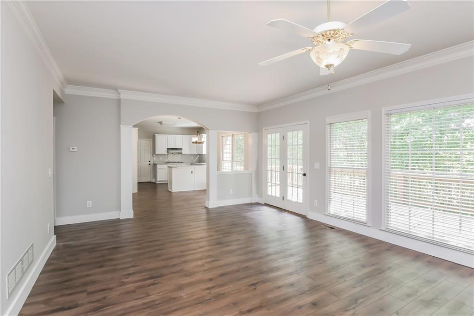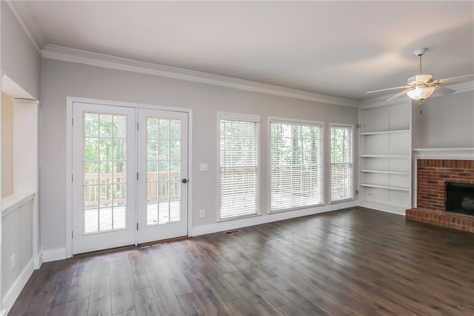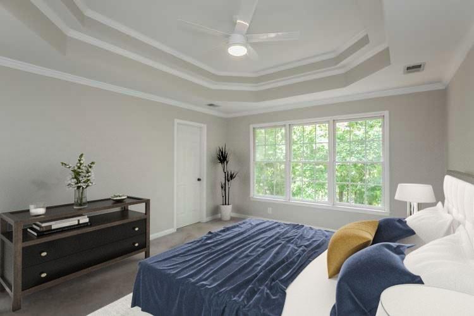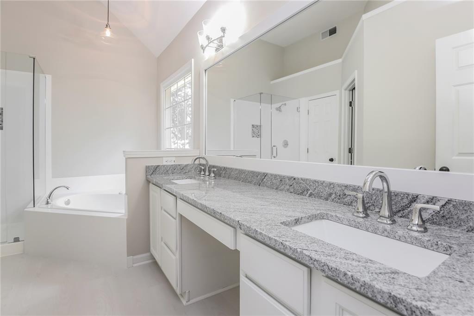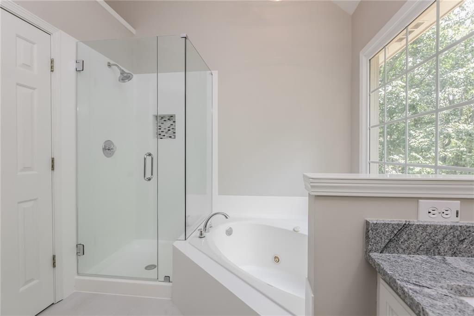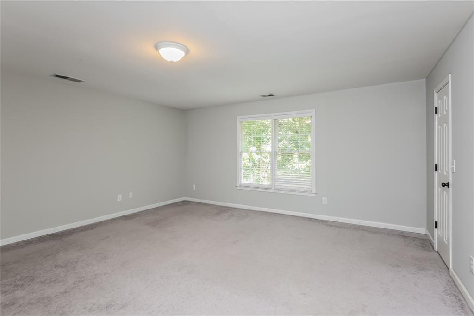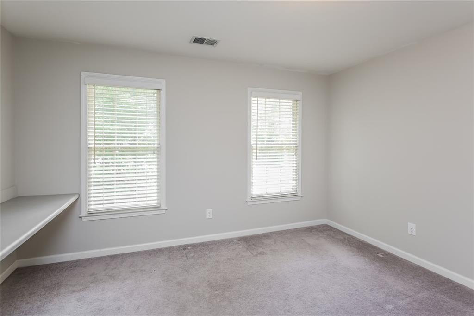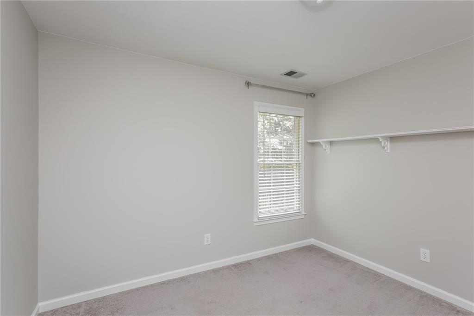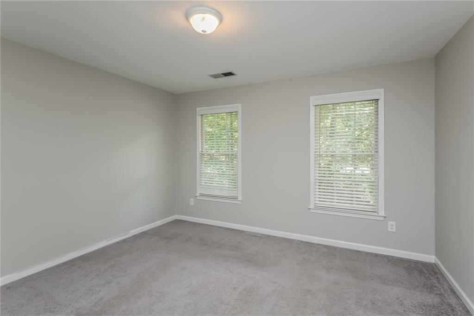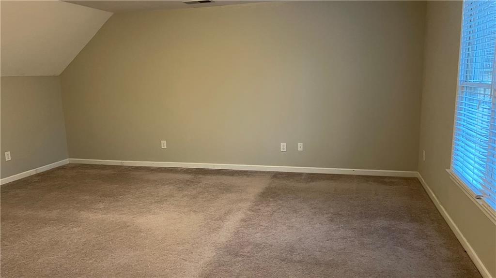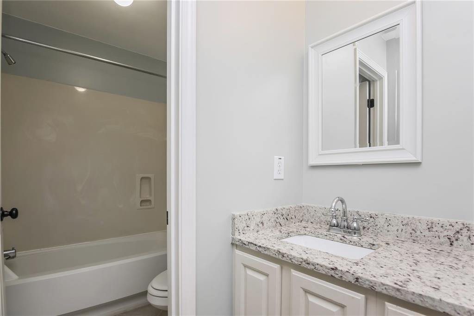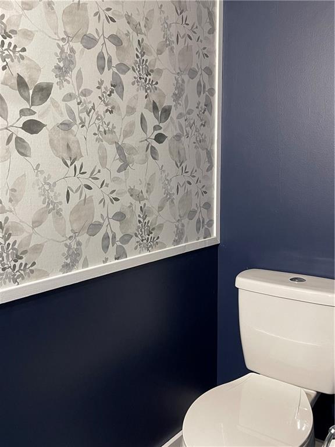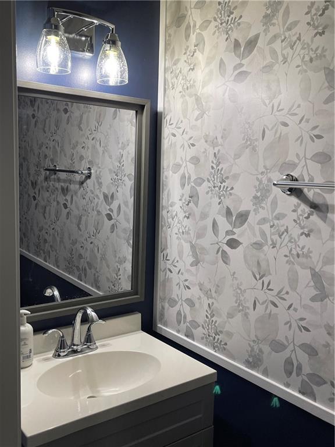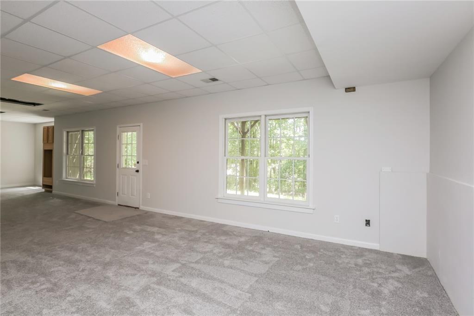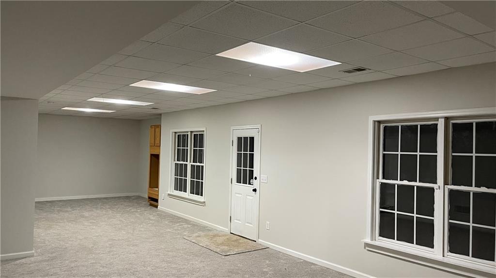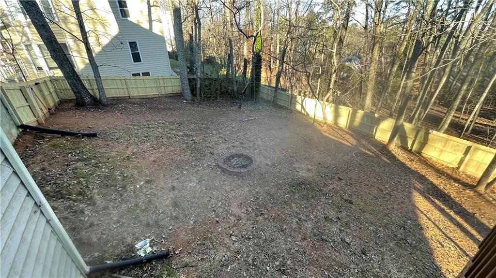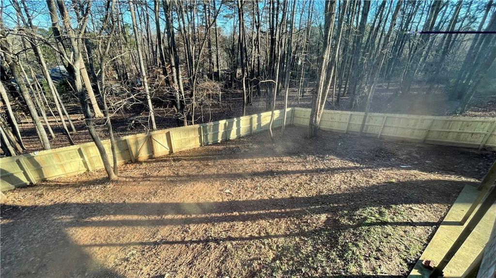2550 Highland Pointe Drive
Cumming, GA 30041
$3,500
Charming 5-Bedroom Home in Family-Friendly Cumming Cul-de-Sac! Welcome to this beautifully maintained home nestled in a peaceful, family-friendly cul-de-sac—complete with a charming wrap-around porch, a long level driveway, and a spacious walkout deck that opens to a private, fenced backyard—perfect for relaxing, entertaining, or play. This home offers 5 generously sized bedrooms, 2.5 professionally updated bathrooms, and hardwood floors throughout the main level. Enjoy cozy evenings by the fireplace in the family room, and cook with ease in the updated kitchen, featuring stainless steel appliances, a walk-in pantry, a breakfast counter, and a separate formal dining room for special gatherings. Convenience continues with a laundry room equipped with a washer and dryer, and a partially finished basement that opens to the backyard—providing extra living space, storage, or room to grow. The flat, fenced backyard is ideal for kids, pets, and outdoor entertaining. Location, location, location! This hidden gem is just minutes from GA 400, Cumming Marketplace, top-rated Forsyth County schools, restaurants, shopping, and more—all within a 2 to 3-mile radius. Rental Details: Credit and background check required for all applicants over 18; No smoking; Small pets (35 lbs. or less) allowed with a one-time, non-refundable $500 pet fee
- SubdivisionHighland Pointe
- Zip Code30041
- CityCumming
- CountyForsyth - GA
Location
- ElementaryMashburn
- JuniorLakeside - Forsyth
- HighForsyth Central
Schools
- StatusActive
- MLS #7607101
- TypeRental
MLS Data
- Bedrooms5
- Bathrooms2
- Half Baths1
- Bedroom DescriptionOversized Master
- RoomsLiving Room
- BasementBath/Stubbed, Daylight, Exterior Entry, Interior Entry, Partial
- FeaturesBookcases, Double Vanity, Entrance Foyer, High Ceilings 9 ft Lower, High Ceilings 9 ft Main, His and Hers Closets, Walk-In Closet(s)
- KitchenBreakfast Bar, Cabinets Other, Cabinets White, Pantry, Stone Counters, View to Family Room
- AppliancesDishwasher, Disposal, Dryer, Electric Oven/Range/Countertop, Electric Range, Gas Water Heater, Refrigerator
- HVACCeiling Fan(s), Central Air, Electric
- Fireplaces1
- Fireplace DescriptionFamily Room, Gas Starter
Interior Details
- StyleTraditional
- ConstructionBrick Front, HardiPlank Type, Wood Siding
- Built In1994
- StoriesArray
- ParkingCovered, Garage, Garage Door Opener, Garage Faces Front, Level Driveway
- FeaturesPrivate Entrance, Private Yard
- UtilitiesCable Available, Electricity Available, Natural Gas Available, Phone Available, Sewer Available, Underground Utilities, Water Available
- Lot DescriptionBack Yard, Cul-de-sac Lot, Front Yard, Landscaped, Level, Private
- Lot Dimensionsx
- Acres0.74
Exterior Details
Listing Provided Courtesy Of: Century 21 Results 770-889-6090
Listings identified with the FMLS IDX logo come from FMLS and are held by brokerage firms other than the owner of
this website. The listing brokerage is identified in any listing details. Information is deemed reliable but is not
guaranteed. If you believe any FMLS listing contains material that infringes your copyrighted work please click here
to review our DMCA policy and learn how to submit a takedown request. © 2025 First Multiple Listing
Service, Inc.
This property information delivered from various sources that may include, but not be limited to, county records and the multiple listing service. Although the information is believed to be reliable, it is not warranted and you should not rely upon it without independent verification. Property information is subject to errors, omissions, changes, including price, or withdrawal without notice.
For issues regarding this website, please contact Eyesore at 678.692.8512.
Data Last updated on December 9, 2025 4:03pm


