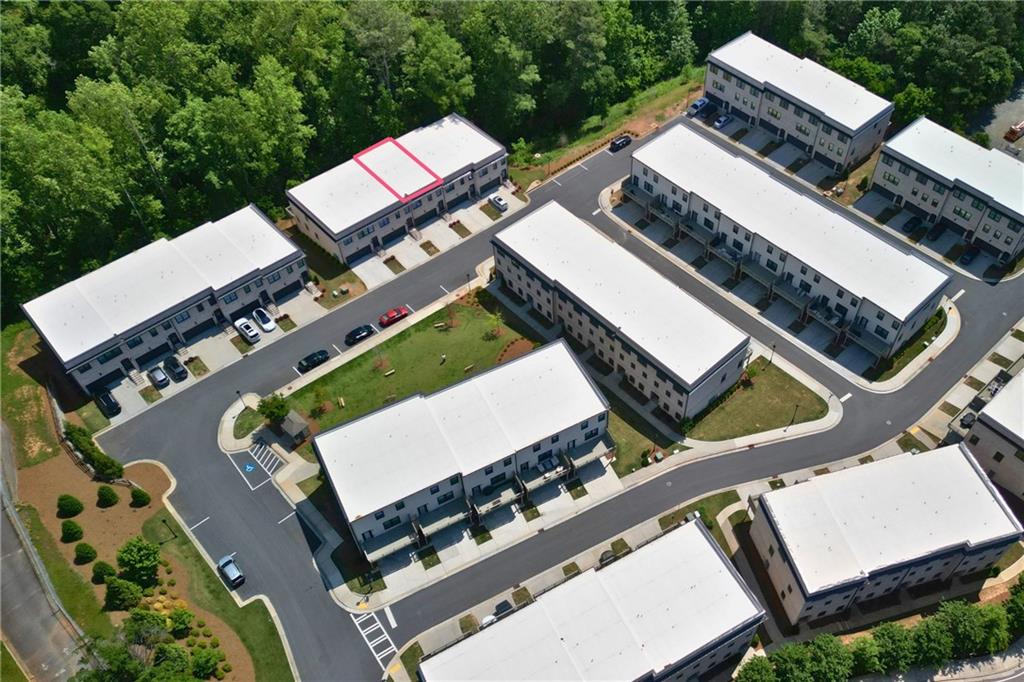3473 Monarch Avenue
Duluth, GA 30096
$551,900
Welcome to effortless luxury living in Gardendale — a gated, sought-after community just moments from Downtown Duluth’s vibrant dining, shopping, and entertainment. Built in 2022 and beautifully maintained, this rare townhome offers 3 bedrooms, 3.5 bathrooms, a finished basement with a full bath, and a spacious 2-car garage — all thoughtfully laid out across 2,610 square feet of modern living. Enjoy true main-level living with no need to climb stairs to reach your kitchen, living room, or deck—both the front door and garage open directly onto the main floor. Open-concept main level featuring a stylish kitchen with contemporary finishes, stainless steel appliances, a large island perfect for entertaining, and a walk-in pantry. The kitchen flows seamlessly into the living and dining areas, and just beyond, a private deck with peaceful wooded views invites you to relax or host in your own outdoor retreat. Upstairs, the primary suite offers a comfortable escape with a generous walk-in closet and a spa-inspired bathroom complete with double vanities, a soaking tub, and a separate tile shower. Two additional bedrooms, a full bath, and a convenient laundry room complete the upper level. Downstairs, the fully finished basement provides flexible living space with a full bathroom—ideal for a guest suite, home office, or media room. This home is move-in ready with an already-installed smart home system and security features, combining comfort, convenience, and peace of mind. Don’t miss your chance to live in one of Duluth’s most convenient and charming communities—schedule your private showing today!
- SubdivisionGardendale
- Zip Code30096
- CityDuluth
- CountyGwinnett - GA
Location
- ElementaryChattahoochee - Gwinnett
- JuniorColeman
- HighDuluth
Schools
- StatusActive
- MLS #7607075
- TypeCondominium & Townhouse
MLS Data
- Bedrooms3
- Bathrooms3
- Half Baths1
- Bedroom DescriptionOversized Master
- RoomsBasement
- BasementFinished, Finished Bath, Full, Interior Entry, Walk-Out Access
- FeaturesHigh Ceilings 9 ft Lower, High Ceilings 9 ft Main, High Ceilings 9 ft Upper, Smart Home, Walk-In Closet(s)
- KitchenKitchen Island, Pantry, Pantry Walk-In, Stone Counters, View to Family Room
- AppliancesDishwasher, Dryer, Electric Oven/Range/Countertop, Gas Cooktop, Gas Oven/Range/Countertop, Microwave, Range Hood, Refrigerator
- HVACCentral Air
- Fireplaces1
- Fireplace DescriptionElectric, Family Room, Living Room
Interior Details
- StyleTownhouse, Traditional
- ConstructionBrick Front, Fiber Cement
- Built In2022
- StoriesArray
- ParkingDriveway, Garage, Parking Lot
- ServicesDog Park, Gated, Homeowners Association
- UtilitiesCable Available, Electricity Available, Natural Gas Available, Phone Available, Sewer Available, Water Available
- SewerPublic Sewer
- Lot DescriptionLevel
- Lot Dimensionsx
- Acres0.03
Exterior Details
Listing Provided Courtesy Of: Real Broker, LLC. 855-450-0442
Listings identified with the FMLS IDX logo come from FMLS and are held by brokerage firms other than the owner of
this website. The listing brokerage is identified in any listing details. Information is deemed reliable but is not
guaranteed. If you believe any FMLS listing contains material that infringes your copyrighted work please click here
to review our DMCA policy and learn how to submit a takedown request. © 2025 First Multiple Listing
Service, Inc.
This property information delivered from various sources that may include, but not be limited to, county records and the multiple listing service. Although the information is believed to be reliable, it is not warranted and you should not rely upon it without independent verification. Property information is subject to errors, omissions, changes, including price, or withdrawal without notice.
For issues regarding this website, please contact Eyesore at 678.692.8512.
Data Last updated on September 10, 2025 9:09pm
















































