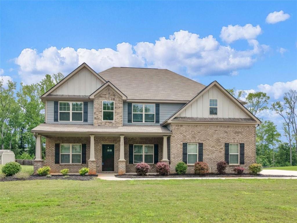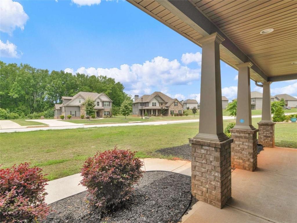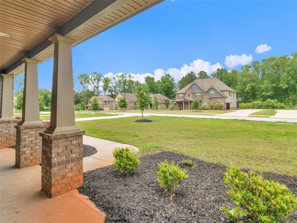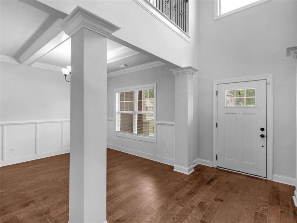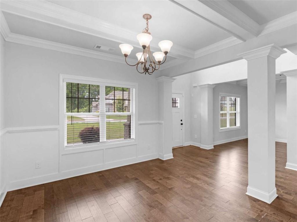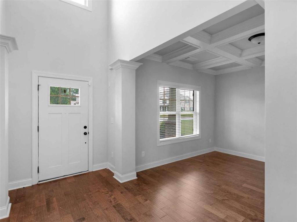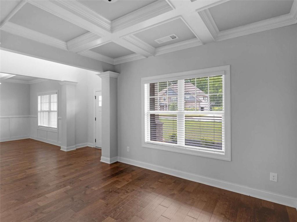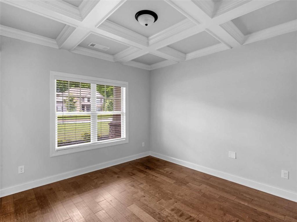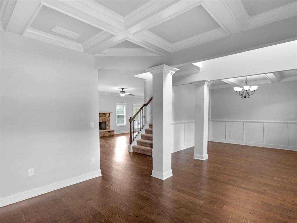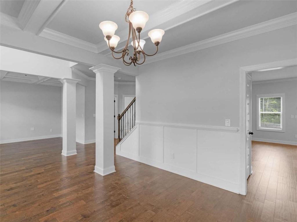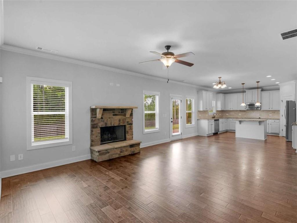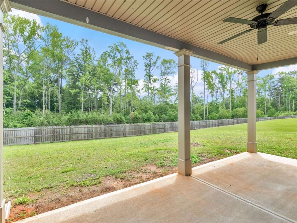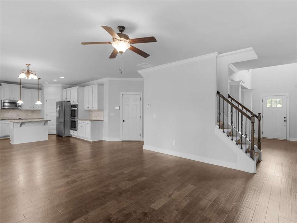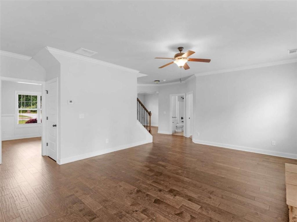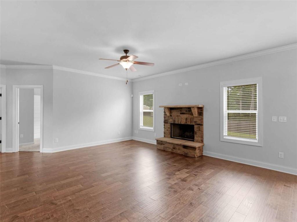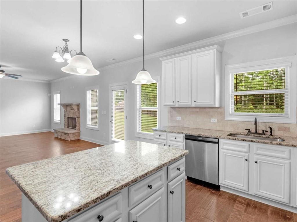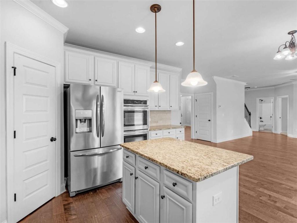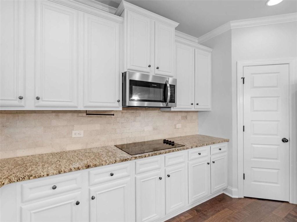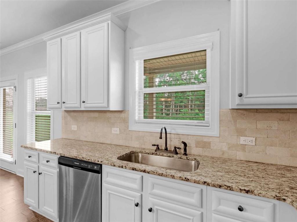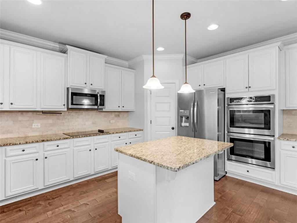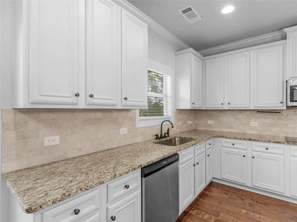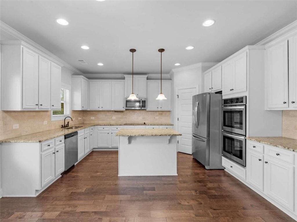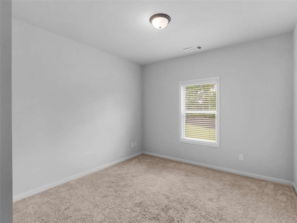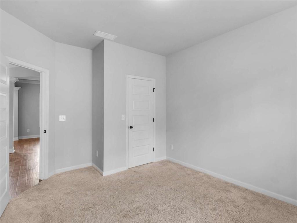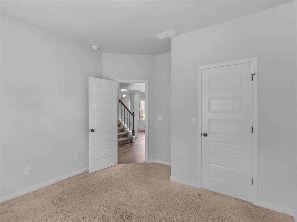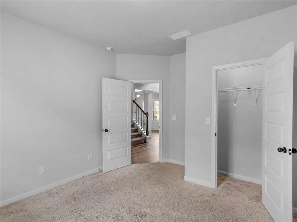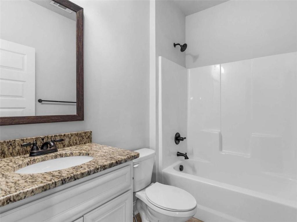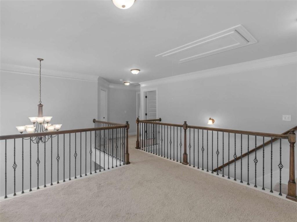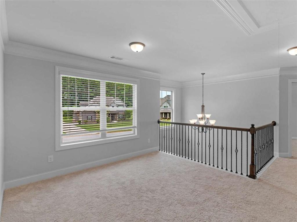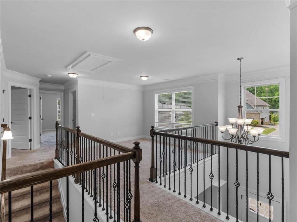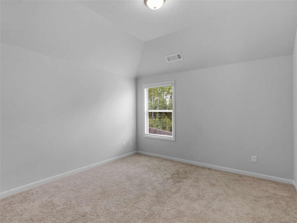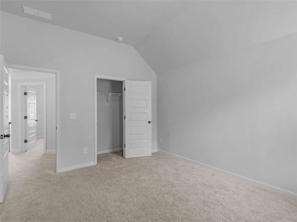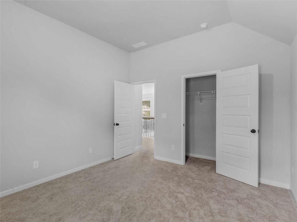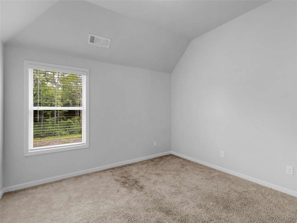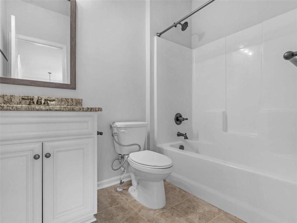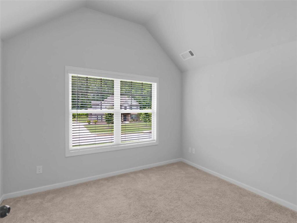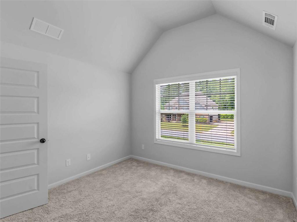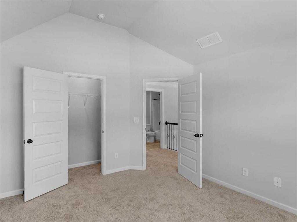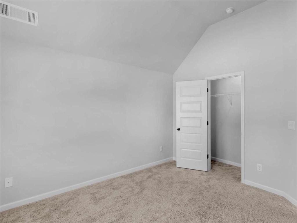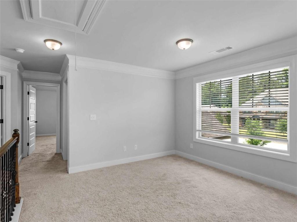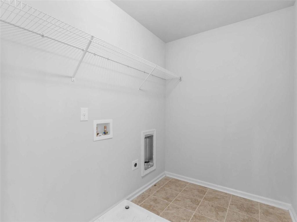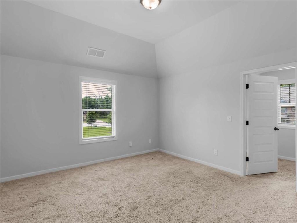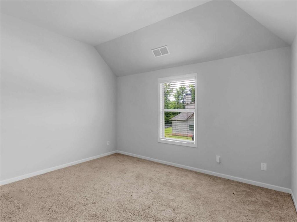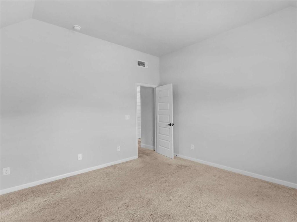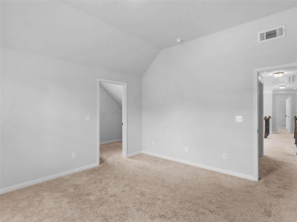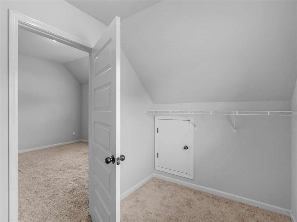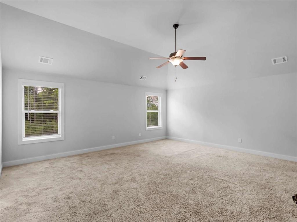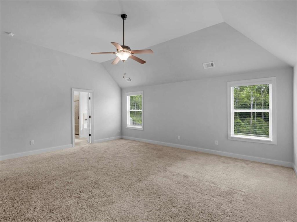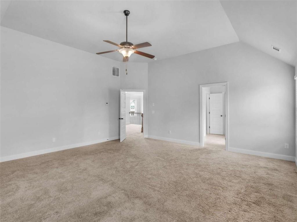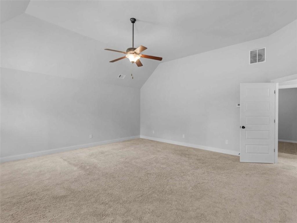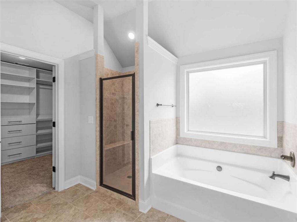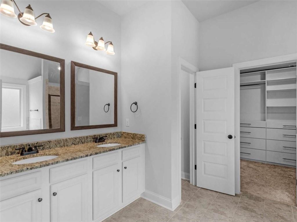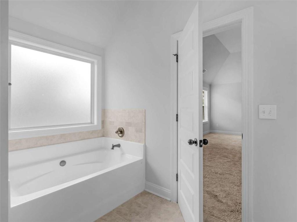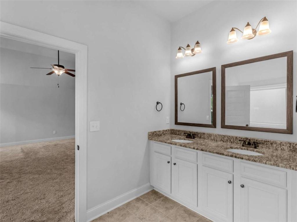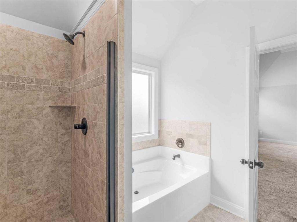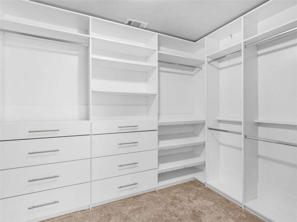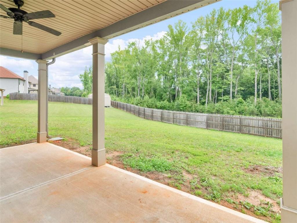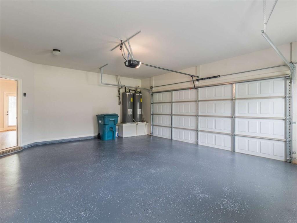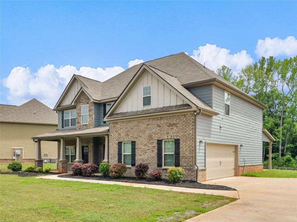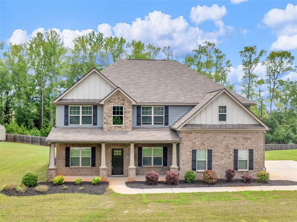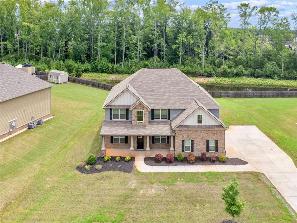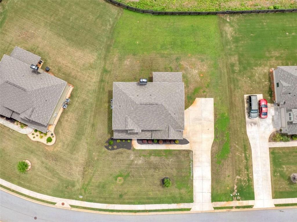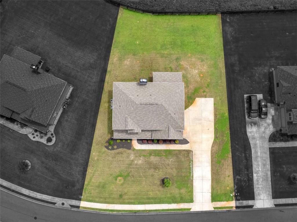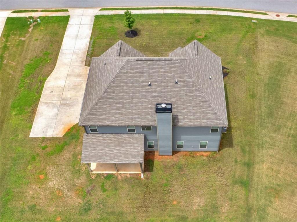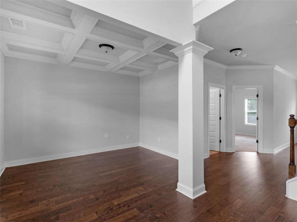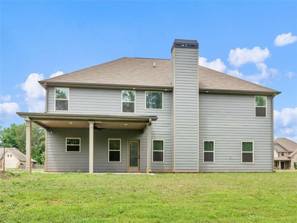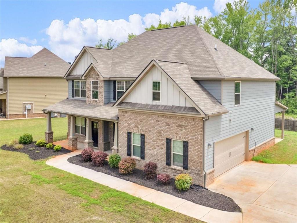149 Elkins Boulevard
Locust Grove, GA 30248
$433,000
Welcome to this stunning 5-bedroom, 3-bath craftsman-style home located in a gated community just minutes from historic downtown Locust Grove, I-75, schools, and parks. Step inside to find a formal living and dining room with elegant coffered ceilings and beautiful hardwood floors throughout the main level. The open floor plan features a spacious family room with a cozy fireplace that flows seamlessly into the gourmet kitchen, complete with stainless steel appliances, double ovens, a cooktop, walk-in pantry, and a large island perfect for gatherings. A guest bedroom and full bath on the main level provide the ideal setup for visitors or a home office. Upstairs, retreat to the oversized primary suite with a luxurious en suite bath featuring a soaking tub, separate shower, and dual vanities. Three additional secondary bedrooms offer ample space for family or guests. Enjoy outdoor living on the covered back patio, and take advantage of the 2-car side-entry garage, irrigation system, and the convenience of never running out of hot water with two water heaters. This home offers space, style, and location-don't miss it!
- SubdivisionNine Oaks
- Zip Code30248
- CityLocust Grove
- CountyHenry - GA
Location
- ElementaryUnity Grove
- JuniorLocust Grove
- HighLocust Grove
Schools
- StatusActive
- MLS #7606889
- TypeResidential
MLS Data
- Bedrooms5
- Bathrooms3
- Bedroom DescriptionRoommate Floor Plan
- RoomsFamily Room, Laundry, Loft
- FeaturesBeamed Ceilings, Disappearing Attic Stairs, Double Vanity, Entrance Foyer, High Ceilings, High Ceilings 9 ft Lower, High Ceilings 9 ft Main, High Ceilings 9 ft Upper, High Speed Internet, Tray Ceiling(s), Vaulted Ceiling(s), Walk-In Closet(s)
- KitchenEat-in Kitchen, Kitchen Island, Pantry, Pantry Walk-In, Solid Surface Counters
- AppliancesDishwasher, Double Oven, Electric Water Heater, Microwave, Refrigerator, Self Cleaning Oven
- HVACCeiling Fan(s), Central Air, Dual, Electric
- Fireplaces1
- Fireplace DescriptionFactory Built, Family Room
Interior Details
- StyleCraftsman, Traditional
- ConstructionBrick, Cement Siding, Concrete
- Built In2020
- StoriesArray
- ParkingAttached, Garage, Garage Door Opener, Garage Faces Side, Kitchen Level
- FeaturesPrivate Yard, Rain Gutters
- ServicesGated, Homeowners Association, Sidewalks, Street Lights
- UtilitiesCable Available, Electricity Available, Phone Available, Underground Utilities, Water Available
- SewerPublic Sewer
- Lot DescriptionBack Yard, Level
- Lot Dimensions120x189x90x172
- Acres0.43
Exterior Details
Listing Provided Courtesy Of: Keller Williams Realty ATL Part 770-692-0888
Listings identified with the FMLS IDX logo come from FMLS and are held by brokerage firms other than the owner of
this website. The listing brokerage is identified in any listing details. Information is deemed reliable but is not
guaranteed. If you believe any FMLS listing contains material that infringes your copyrighted work please click here
to review our DMCA policy and learn how to submit a takedown request. © 2025 First Multiple Listing
Service, Inc.
This property information delivered from various sources that may include, but not be limited to, county records and the multiple listing service. Although the information is believed to be reliable, it is not warranted and you should not rely upon it without independent verification. Property information is subject to errors, omissions, changes, including price, or withdrawal without notice.
For issues regarding this website, please contact Eyesore at 678.692.8512.
Data Last updated on December 9, 2025 4:03pm


