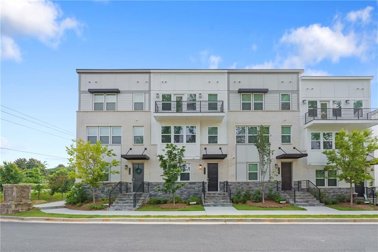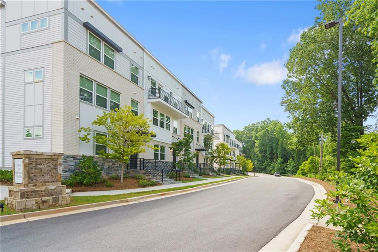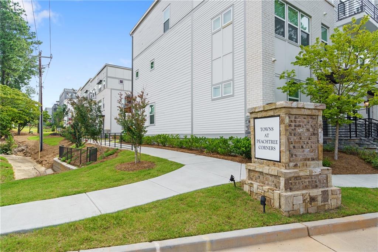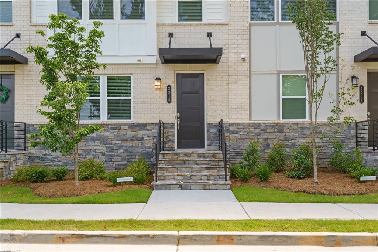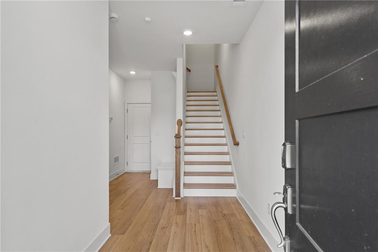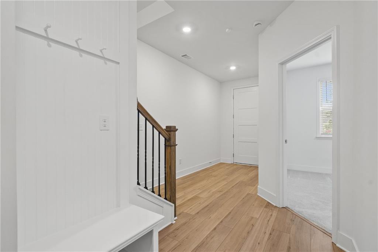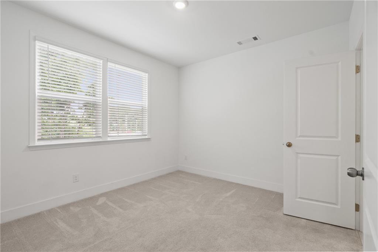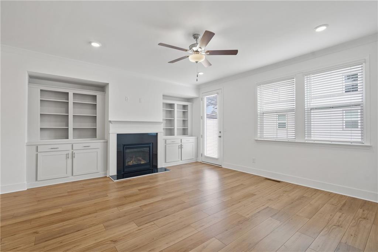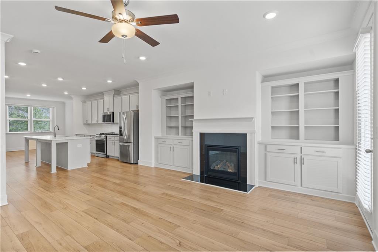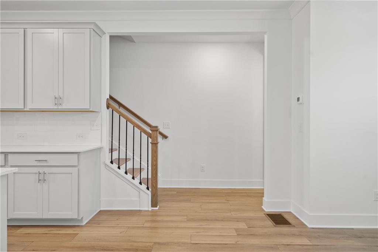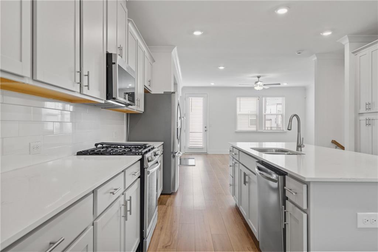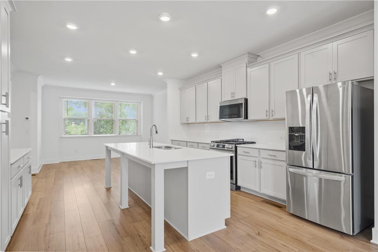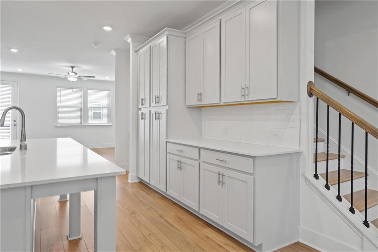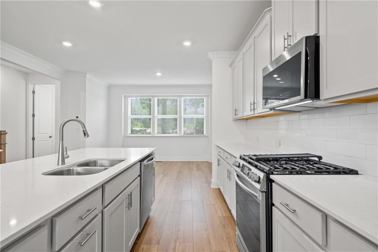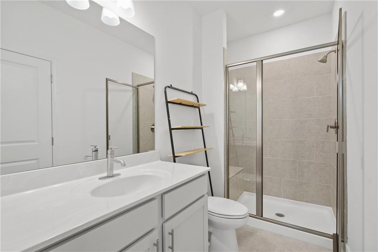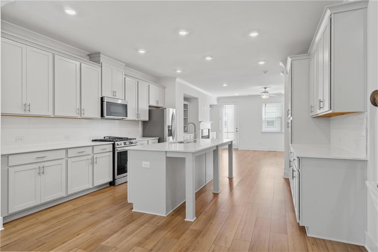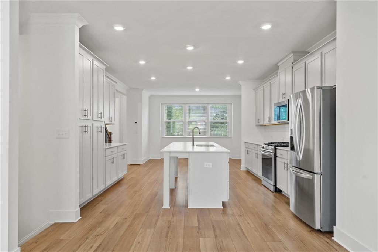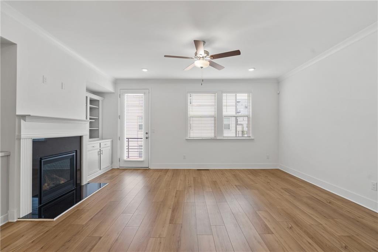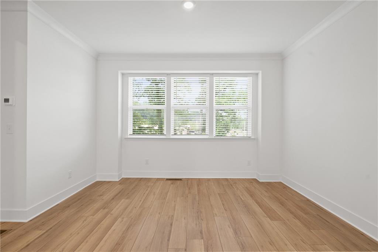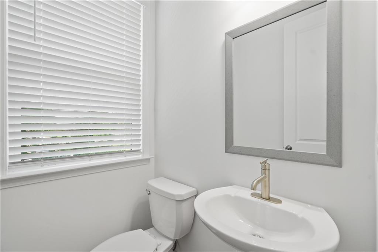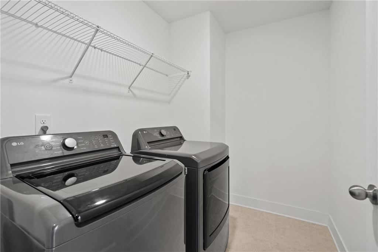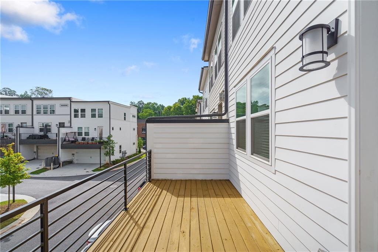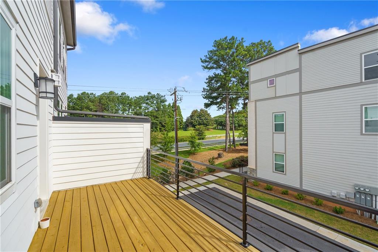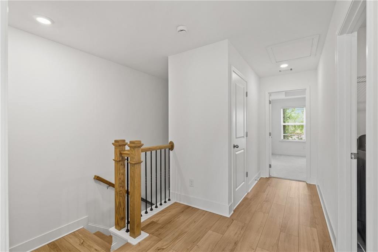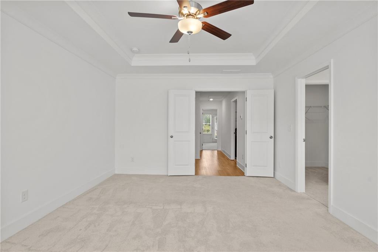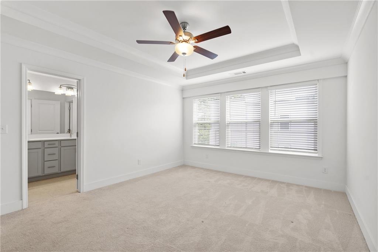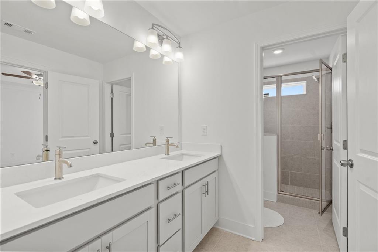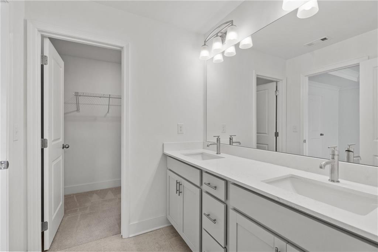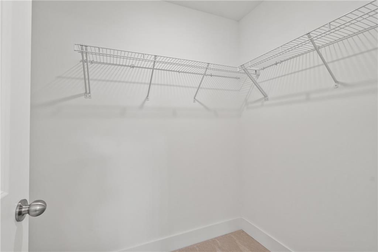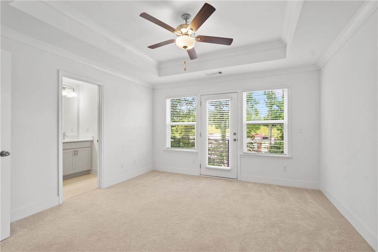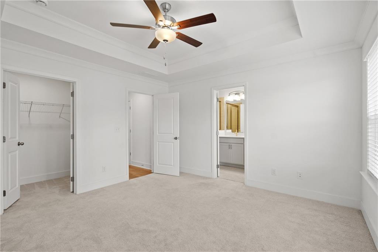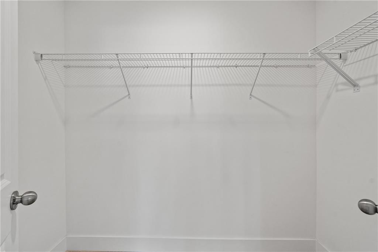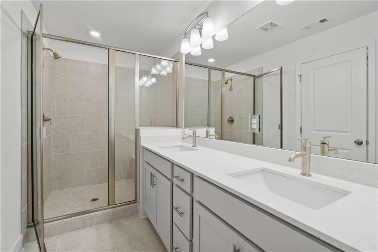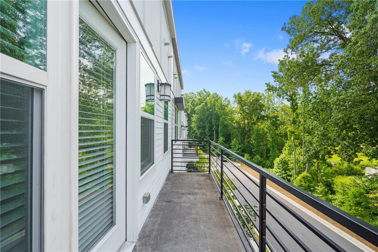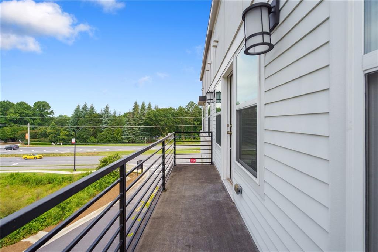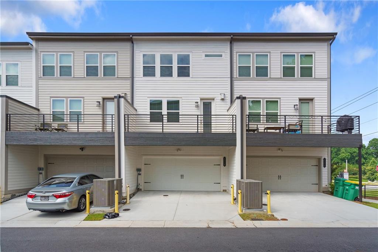3316 Cherry Grove Lane
Peachtree Corners, GA 30092
$3,350
Now available for lease, this stunning home in the heart of Peachtree Corners offers an exceptional blend of modern design, flexible living space, and a location that puts everything within reach — all with low-maintenance convenience. Step inside to a bright, open-concept layout featuring a huge living area perfect for entertaining or everyday relaxation. The cozy auto-on gas fireplace adds instant warmth and ambiance. The beautifully appointed kitchen boasts sleek gray cabinets with cabinet space for days, granite countertops, a large island, and stainless appliances — an entertainer’s and chef’s dream. A full bedroom and bathroom on the main level provides ideal flexibility for guests, a home office, or multi-generational living. Upstairs, this unique floorplan offers dual owner's suites, perfect for privacy and versatility. One suite features access to its own private deck, creating a personal outdoor retreat. The second suite offers generous space and spa-like finishes — both designed for true comfort. Enjoy even more outdoor living on the large open deck just off the main level — perfect for morning coffee, relaxing evenings, or entertaining under the stars. Additional features include a 2-car rear-entry garage, plus refrigerator, washer, and dryer included for a truly move-in ready experience. And with landscaping included, this home offers maintenance-free living. Located just minutes from Downtown Peachtree Corners, The Forum, and Town Center, you’ll have quick access to top-rated restaurants, shopping, and entertainment. Convenient access to I-285 makes commuting simple and efficient. Don’t miss your opportunity to lease this modern, flexible, and beautifully maintained home in one of Metro Atlanta’s most desirable communities!
- SubdivisionTowns at Peachtree Corners
- Zip Code30092
- CityPeachtree Corners
- CountyGwinnett - GA
Location
- ElementaryPeachtree
- JuniorPinckneyville
- HighNorcross
Schools
- StatusActive
- MLS #7606643
- TypeRental
MLS Data
- Bedrooms3
- Bathrooms3
- Half Baths1
- Bedroom DescriptionIn-Law Floorplan, Roommate Floor Plan, Split Bedroom Plan
- RoomsKitchen
- FeaturesHigh Ceilings 9 ft Main, Smart Home, Walk-In Closet(s)
- KitchenBreakfast Bar, Cabinets Other, Eat-in Kitchen, Kitchen Island, Pantry, Stone Counters, View to Family Room
- AppliancesDishwasher, Dryer, Gas Range, Gas Water Heater, Microwave, Refrigerator
- HVACCeiling Fan(s), Central Air
- Fireplaces1
Interior Details
- StyleModern, Townhouse
- ConstructionBrick, Cement Siding, HardiPlank Type
- Built In2023
- StoriesArray
- ParkingAttached, Drive Under Main Level, Garage, Garage Door Opener, Garage Faces Rear
- FeaturesBalcony, Private Entrance
- ServicesFitness Center, Homeowners Association, Near Public Transport, Near Shopping, Near Trails/Greenway, Park, Sidewalks, Street Lights
- UtilitiesCable Available, Electricity Available, Natural Gas Available, Phone Available, Sewer Available, Underground Utilities, Water Available
- Lot DescriptionLandscaped, Level
- Lot Dimensionsx
- Acres0.02
Exterior Details
Listing Provided Courtesy Of: Keller Williams Buckhead 404-604-3800
Listings identified with the FMLS IDX logo come from FMLS and are held by brokerage firms other than the owner of
this website. The listing brokerage is identified in any listing details. Information is deemed reliable but is not
guaranteed. If you believe any FMLS listing contains material that infringes your copyrighted work please click here
to review our DMCA policy and learn how to submit a takedown request. © 2025 First Multiple Listing
Service, Inc.
This property information delivered from various sources that may include, but not be limited to, county records and the multiple listing service. Although the information is believed to be reliable, it is not warranted and you should not rely upon it without independent verification. Property information is subject to errors, omissions, changes, including price, or withdrawal without notice.
For issues regarding this website, please contact Eyesore at 678.692.8512.
Data Last updated on December 9, 2025 4:03pm


