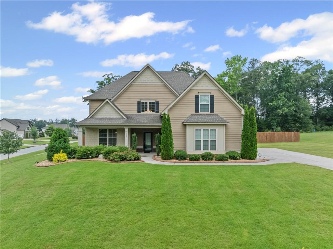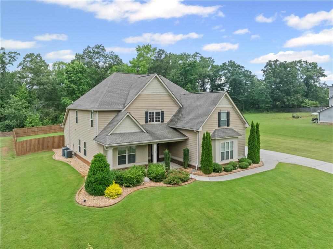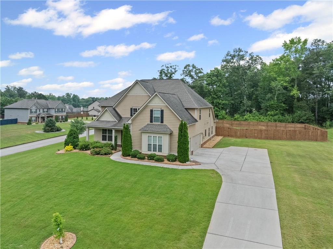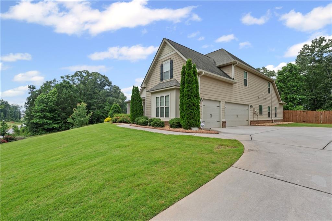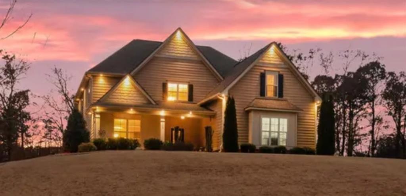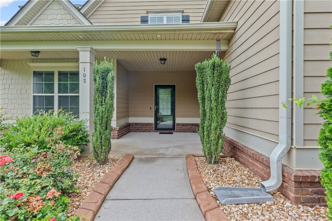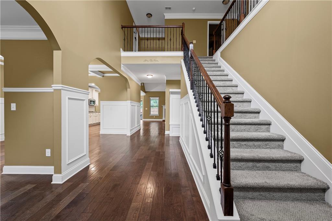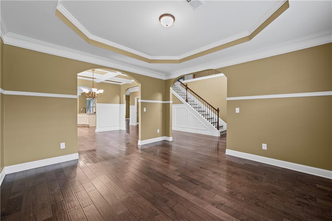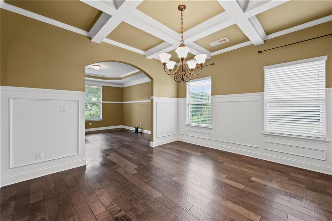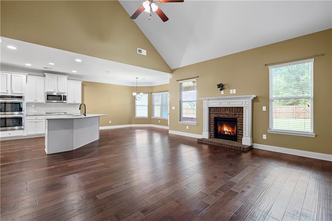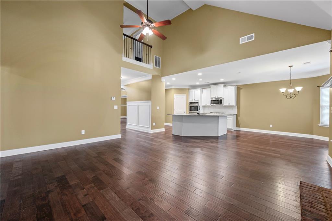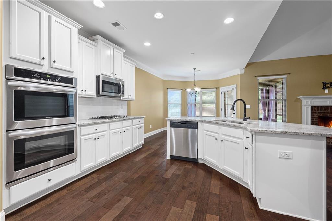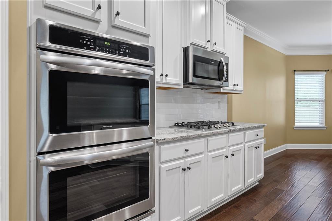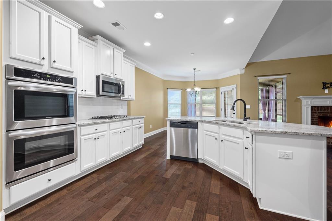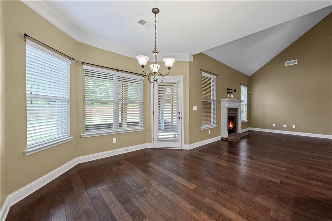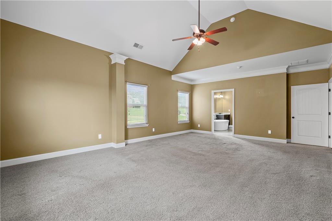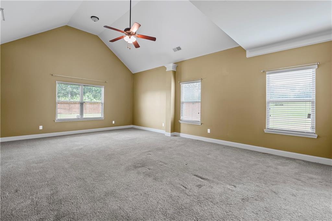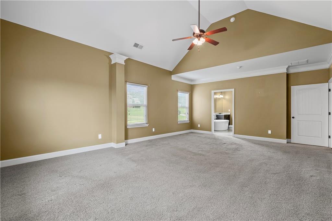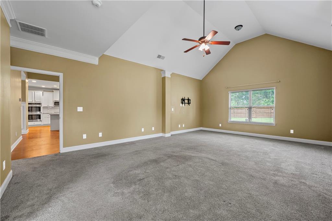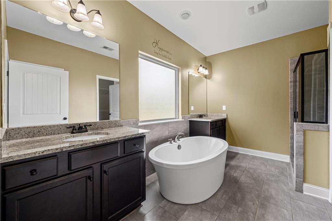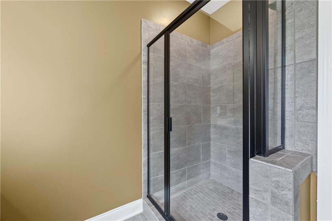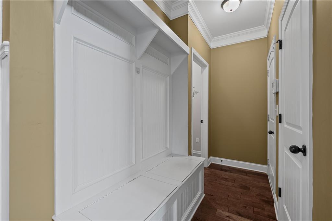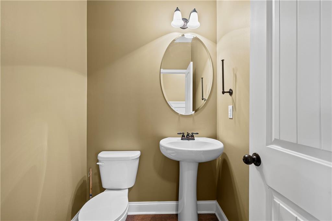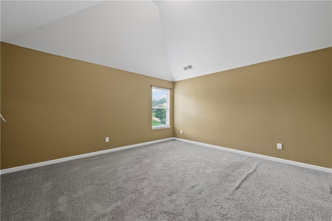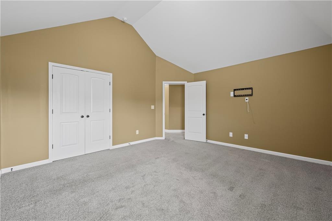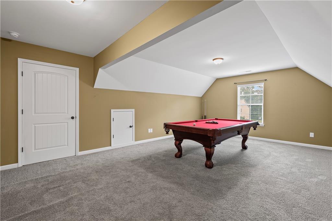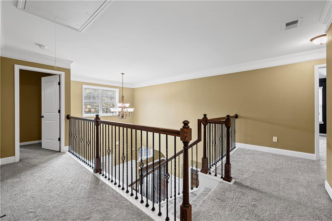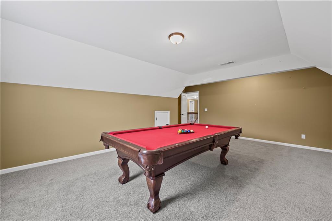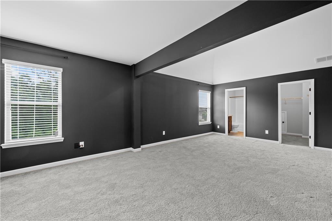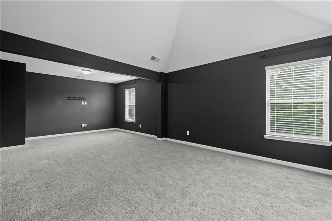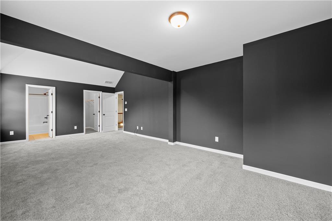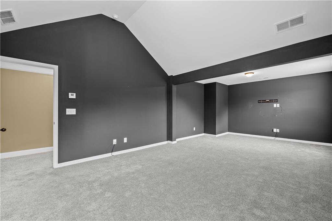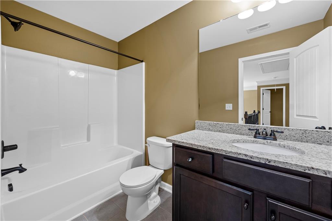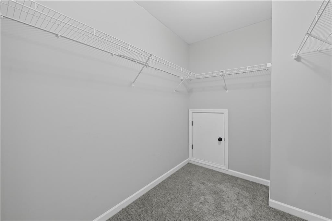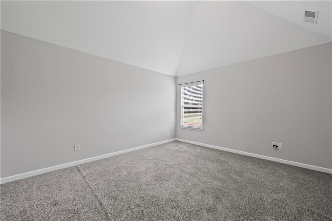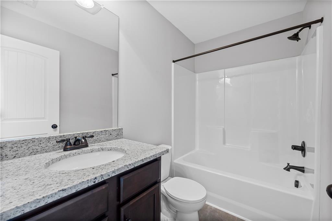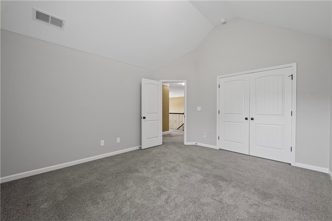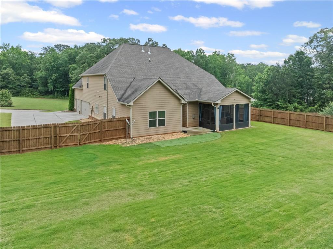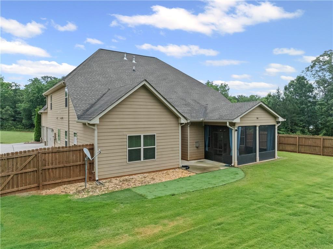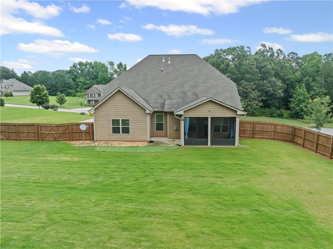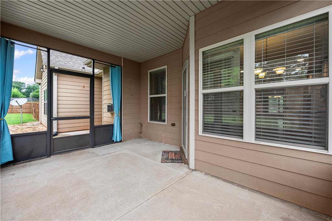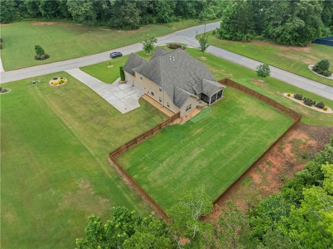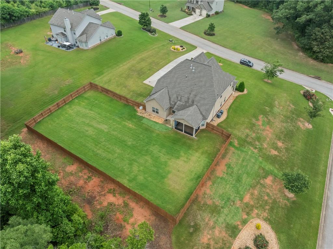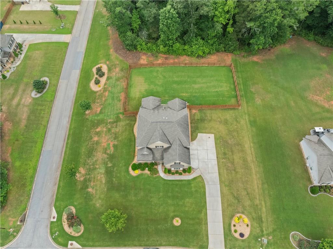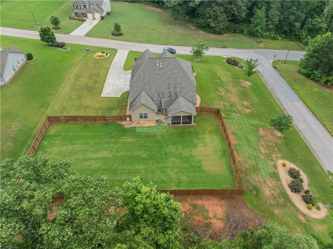108 Donovan Avenue
Locust Grove, GA 30248
$515,000
Welcome to this gorgeous 5-bedroom, 3.5-bath residence nestled in one of the most prestigious and highly sought-after communities. Situated on 1.29 beautifully manicured lawn with custom landscaping, this home offers exceptional curb appeal and elegant finishes throughout. The main level features gleaming hardwood floors, detailed crown molding, a spacious formal living room, and an oversized formal dining room perfect for entertaining. The expansive kitchen includes white cabinetry, stainless steel appliances, a cozy family room with a fireplace, and a convenient mudroom with a half bath. The luxurious owner's suite is located on the main level and includes double vanities, an oversized garden tub, and a walk-in stone shower. Upstairs, you'll find four generously sized bedrooms-one currently used as a media room and another as a recreational space. All upstairs bedrooms are carpeted and designed for comfort. Step out back to enjoy a peaceful, enclosed patio with the option of a ceiling fan ideal for year-round enjoyment. The backyard is fully fenced for privacy and features a custom irrigation system to maintain the lush landscaping.
- SubdivisionLuella Grove
- Zip Code30248
- CityLocust Grove
- CountyHenry - GA
Location
- StatusActive
- MLS #7606537
- TypeResidential
MLS Data
- Bedrooms5
- Bathrooms3
- Half Baths1
- Bedroom DescriptionMaster on Main, Oversized Master
- RoomsBonus Room, Media Room, Office
- FeaturesBeamed Ceilings, Crown Molding, Double Vanity, Entrance Foyer 2 Story, High Speed Internet, Recessed Lighting, Smart Home, Vaulted Ceiling(s), Walk-In Closet(s)
- KitchenBreakfast Bar, Cabinets White, Kitchen Island, Pantry Walk-In, Stone Counters
- AppliancesDishwasher, Double Oven, Gas Range, Microwave, Refrigerator
- HVACCeiling Fan(s), Central Air
- Fireplaces1
- Fireplace DescriptionBrick
Interior Details
- StyleCraftsman, Traditional
- Built In2017
- StoriesArray
- ParkingDriveway, Garage, Garage Door Opener, Garage Faces Side
- FeaturesLighting, Private Yard, Rain Gutters
- UtilitiesCable Available, Electricity Available, Natural Gas Available, Phone Available, Sewer Available, Water Available
- SewerSeptic Tank
- Lot DescriptionCorner Lot, Landscaped, Sprinklers In Rear
- Lot Dimensionsx
- Acres1.2854
Exterior Details
Listing Provided Courtesy Of: Maximum One Realtor Partners 678-616-1130
Listings identified with the FMLS IDX logo come from FMLS and are held by brokerage firms other than the owner of
this website. The listing brokerage is identified in any listing details. Information is deemed reliable but is not
guaranteed. If you believe any FMLS listing contains material that infringes your copyrighted work please click here
to review our DMCA policy and learn how to submit a takedown request. © 2025 First Multiple Listing
Service, Inc.
This property information delivered from various sources that may include, but not be limited to, county records and the multiple listing service. Although the information is believed to be reliable, it is not warranted and you should not rely upon it without independent verification. Property information is subject to errors, omissions, changes, including price, or withdrawal without notice.
For issues regarding this website, please contact Eyesore at 678.692.8512.
Data Last updated on October 27, 2025 11:22am


