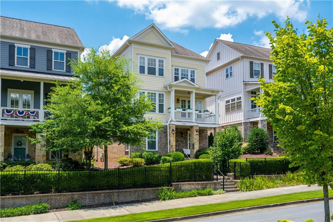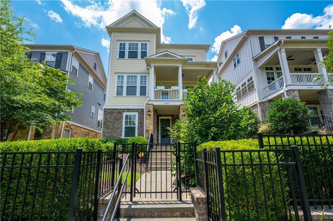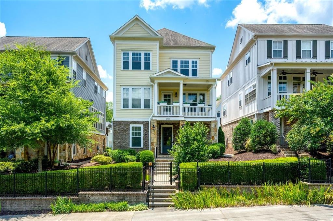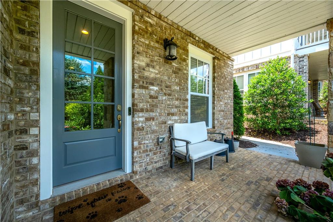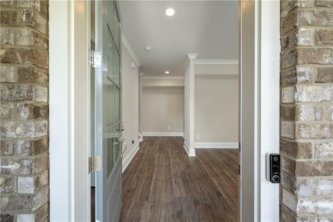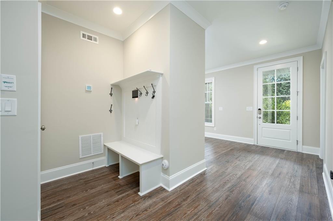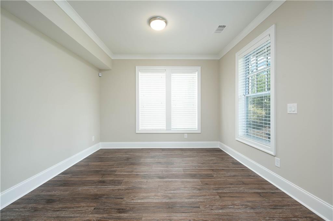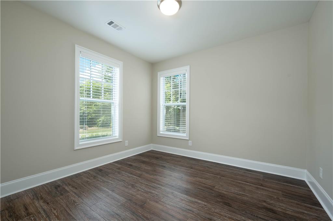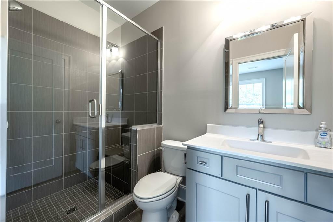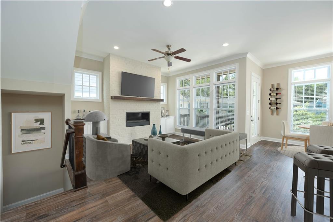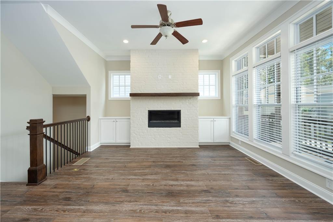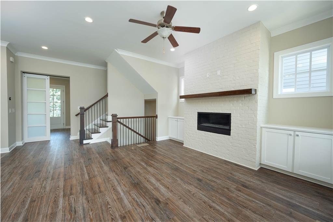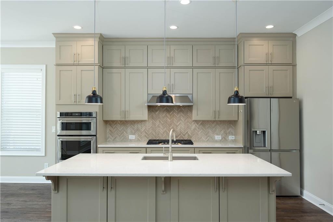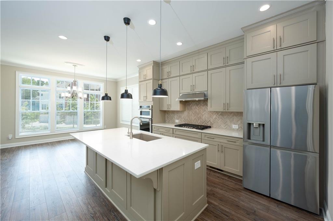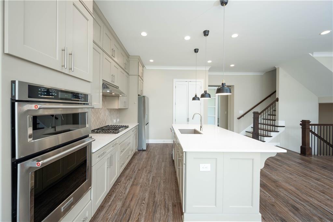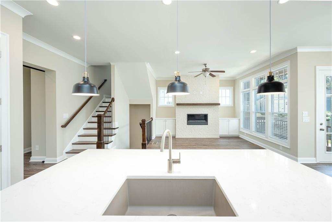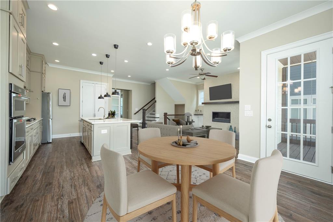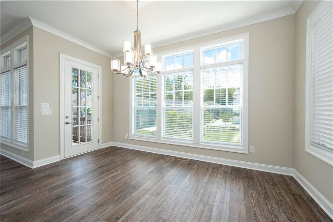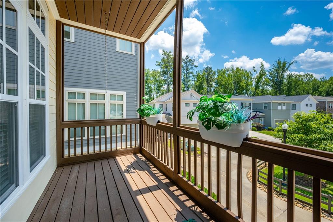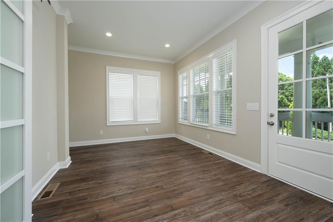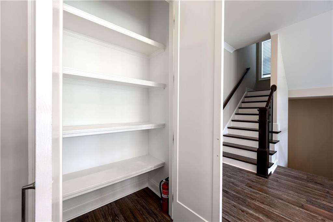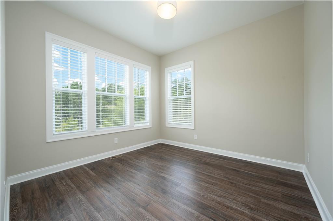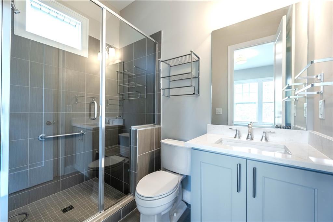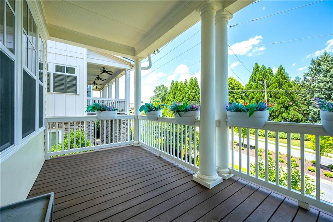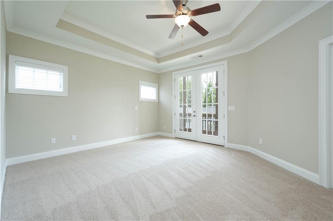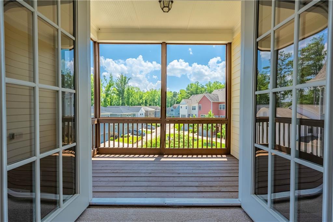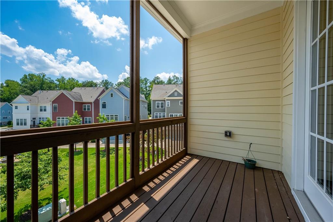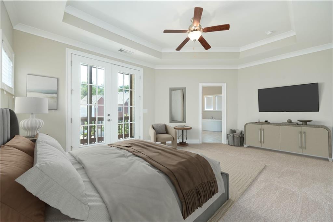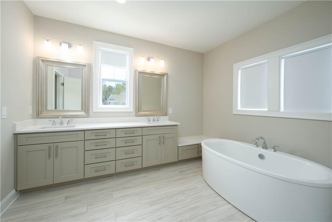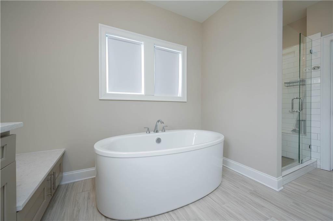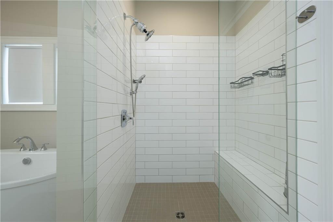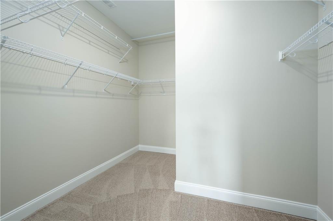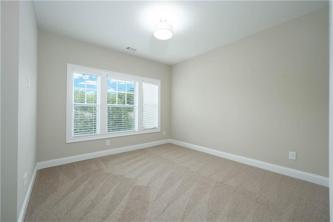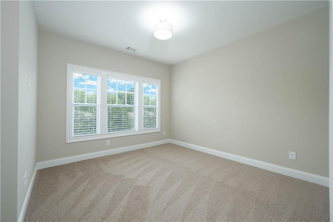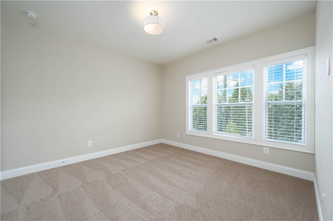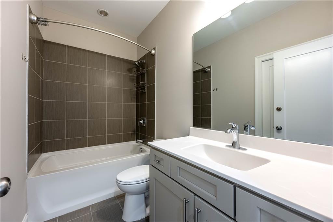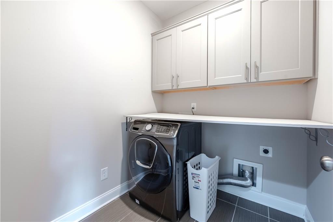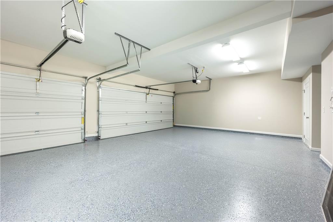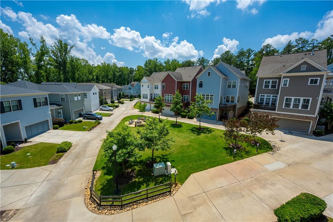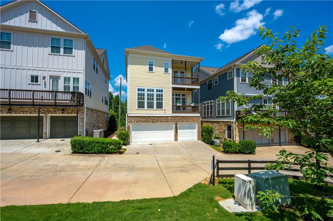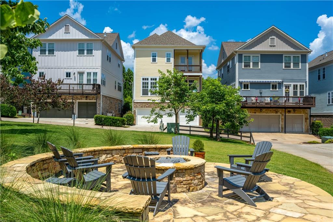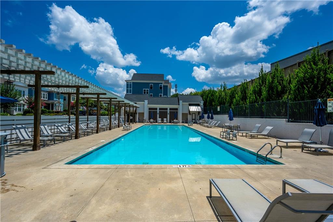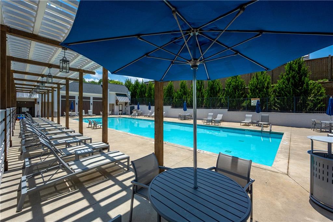2785 Webb Road
Milton, GA 30004
$700,000
Motivated Seller! This beautifully and completely refinished with new paint and flooring throughout three-story home located is in the heart of Milton’s sought-after Kensley community. This spacious 5-bedroom, 4-bath home features a main-level guest suite, bonus/flex room, and an open-concept layout throughout the 2nd floor with additional bedroom and full bath that seamlessly blends everyday living with entertaining. The gourmet kitchen is a chef’s dream with a large quartz island, soft-close cabinetry, while the sun-drenched family room showcases a dramatic floor-to-ceiling brick fireplace. Open the sliding modern barn style doors off the kitchen & family room to find another bedroom with bath, and bonus room/flex space. On the top level, you'll find an expansive primary suite offers a true retreat with a private porch to enjoy your morning coffee, a spa-like bath with double vanities, a soaking tub, frameless shower, and a generous walk-in closet. The top level also features 2 additional bedrooms with shared bath. This meticulously maintained home is move-in ready with all new flooring, and ALL interior walls and trim have been freshly painted. Enjoy two additional inviting porches to enjoy an evening glass of wine. Three car Garage has a freshly painted epoxy floor, and is equipped with an EV charging outlet. Smart home features include a Vivint doorbell, Smart Nest Thermostats, and several recording security cameras with remote access for arm/disarm via the Home Panel, or easy to use Phone App. Kensley offers residents a peaceful, sidewalk-lined setting with a private swim club and green spaces, all within walking distance of top-rated Cambridge High School, Hopewell Middle, and Cogburn Woods Elementary. Located just minutes from downtown Alpharetta, local parks, and popular dining and shopping, this home combines refined comfort, everyday convenience, and timeless Southern charm.
- SubdivisionKensley
- Zip Code30004
- CityMilton
- CountyFulton - GA
Location
- ElementaryCogburn Woods
- JuniorHopewell
- HighCambridge
Schools
- StatusActive
- MLS #7606499
- TypeResidential
- SpecialArray
MLS Data
- Bedrooms5
- Bathrooms4
- Bedroom DescriptionSplit Bedroom Plan
- RoomsBonus Room
- FeaturesBookcases, Crown Molding, Double Vanity, High Ceilings 10 ft Lower, High Ceilings 10 ft Main, High Ceilings 10 ft Upper, High Speed Internet, His and Hers Closets, Walk-In Closet(s)
- KitchenBreakfast Bar, Cabinets Other, Eat-in Kitchen, Kitchen Island, Pantry, Solid Surface Counters, Stone Counters, View to Family Room
- AppliancesDishwasher, Disposal, Double Oven, Gas Cooktop, Microwave, Range Hood
- HVACCeiling Fan(s), Central Air, Zoned
- Fireplaces1
- Fireplace DescriptionGas Starter, Living Room, Stone
Interior Details
- StyleCraftsman, Modern
- ConstructionBrick, Cement Siding, HardiPlank Type
- Built In2016
- StoriesArray
- ParkingGarage, Garage Door Opener, Garage Faces Rear
- FeaturesBalcony, Garden, Private Entrance, Rain Gutters
- ServicesHomeowners Association, Near Schools, Near Shopping, Near Trails/Greenway, Pool, Sidewalks, Street Lights
- UtilitiesCable Available, Electricity Available, Natural Gas Available, Phone Available, Sewer Available, Water Available
- SewerPublic Sewer
- Lot DescriptionLandscaped, Sprinklers In Front
- Lot Dimensionsx
- Acres0.096
Exterior Details
Listing Provided Courtesy Of: Keller Williams Realty Atlanta Partners 678-341-2900
Listings identified with the FMLS IDX logo come from FMLS and are held by brokerage firms other than the owner of
this website. The listing brokerage is identified in any listing details. Information is deemed reliable but is not
guaranteed. If you believe any FMLS listing contains material that infringes your copyrighted work please click here
to review our DMCA policy and learn how to submit a takedown request. © 2025 First Multiple Listing
Service, Inc.
This property information delivered from various sources that may include, but not be limited to, county records and the multiple listing service. Although the information is believed to be reliable, it is not warranted and you should not rely upon it without independent verification. Property information is subject to errors, omissions, changes, including price, or withdrawal without notice.
For issues regarding this website, please contact Eyesore at 678.692.8512.
Data Last updated on December 9, 2025 4:03pm


