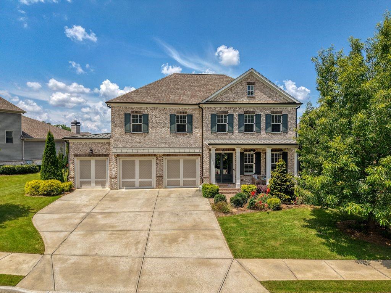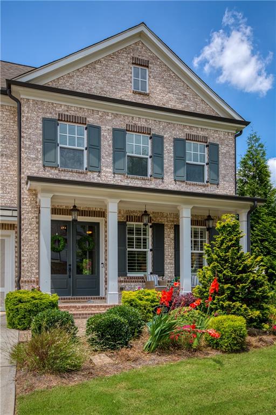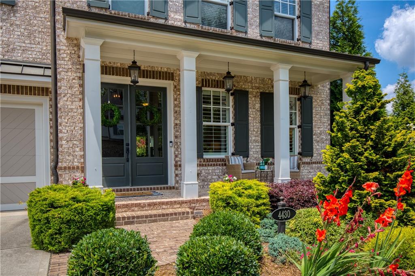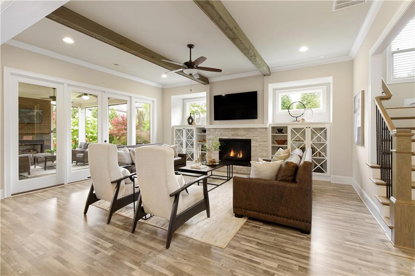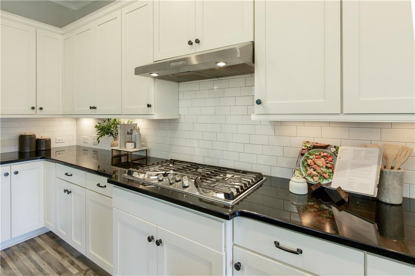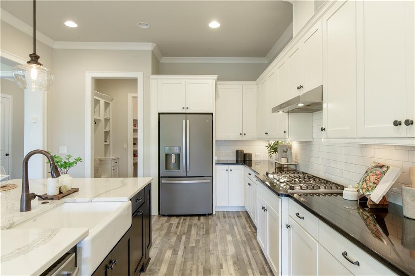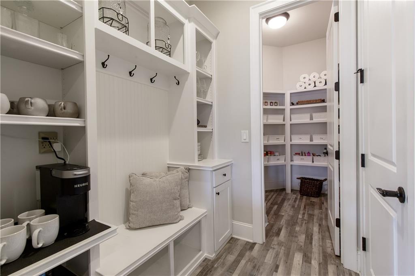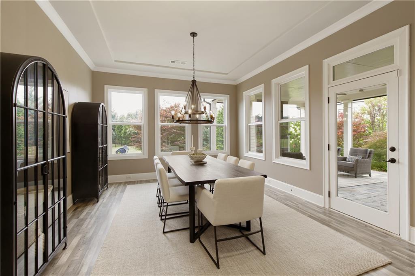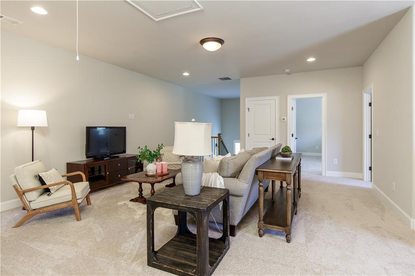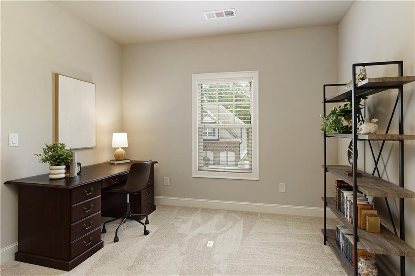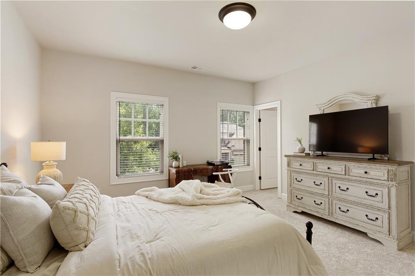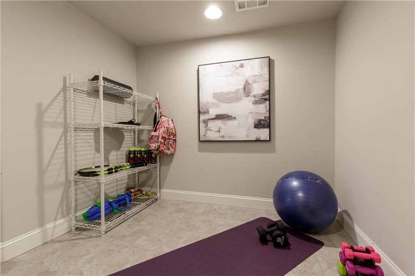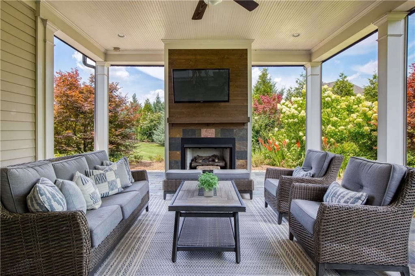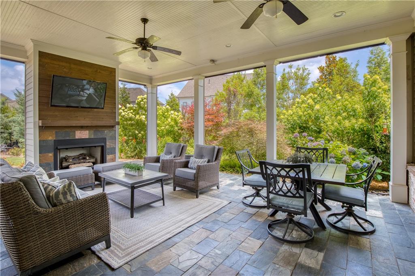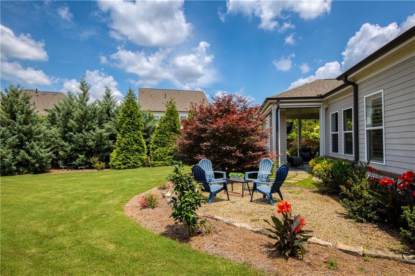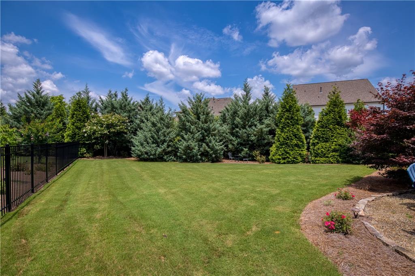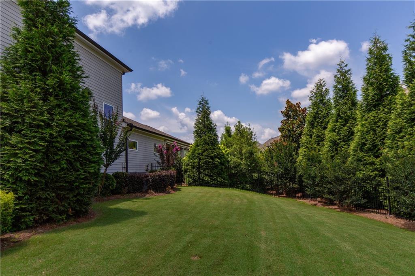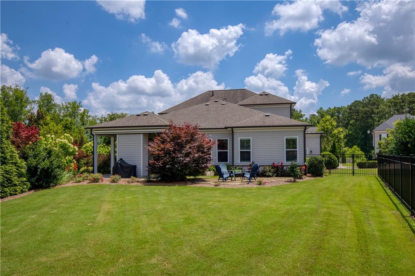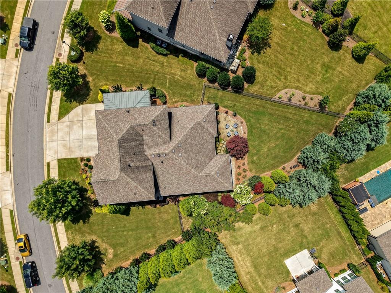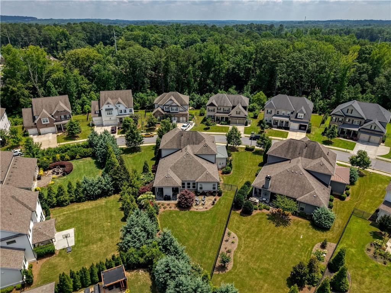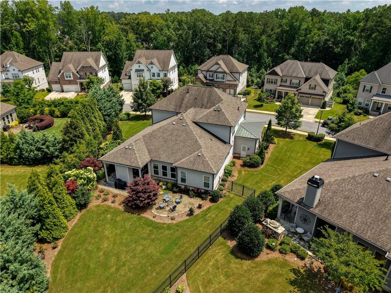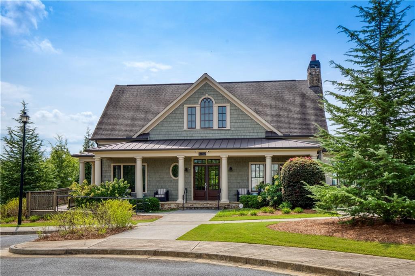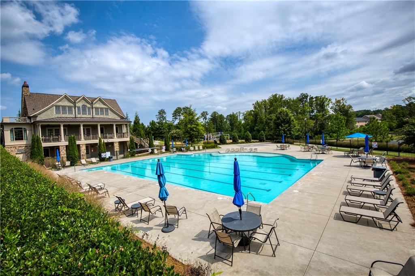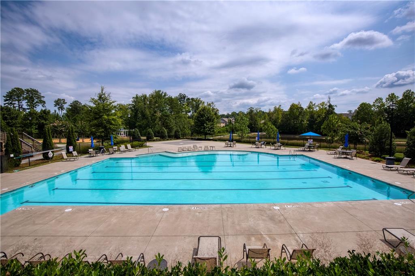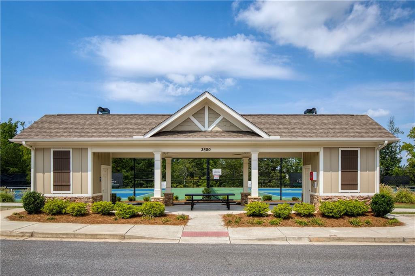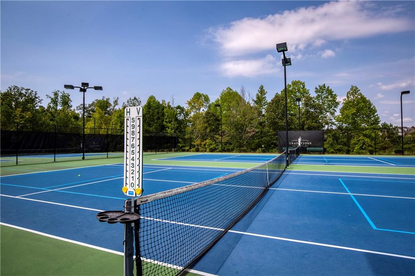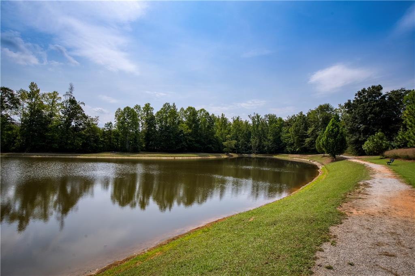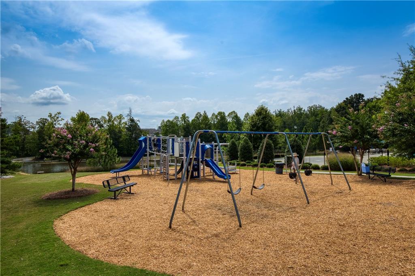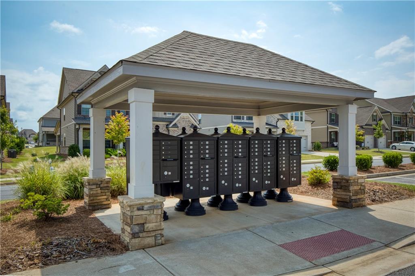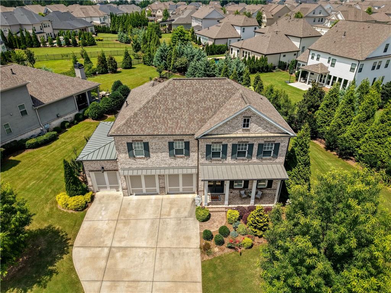4430 Alister Park Drive
Cumming, GA 30040
$1,050,000
Set on an expansive .33-acre lot in the heart of Traditions, this beautifully maintained Providence Group home combines timeless elegance with modern luxury. A manicured front yard, brick walkway, and charming double glass doors welcome you into a thoughtfully designed layout featuring 4 bedrooms, 3.5 baths, and over 3,800 sq ft of upscale living. The heart of the home is a stunning white kitchen with upgraded cabinetry, premium appliances, a porcelain farmhouse sink with Moen touchless faucet, and an impressive 11' Cambria quartz island. A large walk-in pantry and custom drop zone add convenience. The open-concept design flows into a beamed-ceiling family room with a white stone fireplace, custom lighted cabinetry, and a 75” TV inset—perfect for relaxing or entertaining. Double glass doors lead to a show-stopping covered patio with slate flooring, a fireplace, and retractable electric screens, overlooking a private, professionally landscaped backyard with a cozy fire pit area—ideal for year-round gatherings. The spacious main-level owner’s suite features trey ceilings, plantation shutters, and a luxurious en-suite bath with heated floors, his-and-her vanities, frameless walk-in shower, makeup station, and a custom Artisan closet. Upstairs, a generous loft retreat, open office alcove, and three additional bedrooms—one with en-suite bath, two sharing a Jack-and-Jill—offer flexible living space. An additional flex room, walk-in attic storage, and upstairs laundry hookup provide versatility. A large 3-car garage with window, back door, and 32’ of wall-mounted shelving enhances functionality. Smart-home features include a Ring security system, WeMo switches, and app-controlled garage doors. Enjoy low-maintenance living with HOA-included yard care and access to Traditions’ 115-acre amenities—clubhouse, fitness center, swim/tennis, parks, and walking trails. Sidewalk access to Fowler Park and the Big Creek Greenway, plus proximity to Halcyon, Vickery Village, top Forsyth schools (including Denmark High), and GA 400, make this location unmatched in convenience and lifestyle.
- SubdivisionTraditions
- Zip Code30040
- CityCumming
- CountyForsyth - GA
Location
- ElementaryMidway - Forsyth
- JuniorDeSana
- HighDenmark High School
Schools
- StatusPending
- MLS #7606452
- TypeResidential
MLS Data
- Bedrooms4
- Bathrooms3
- Half Baths1
- Bedroom DescriptionMaster on Main, Split Bedroom Plan
- RoomsLoft
- FeaturesBeamed Ceilings, Bookcases, Crown Molding, Disappearing Attic Stairs, Double Vanity, Entrance Foyer, High Ceilings 9 ft Upper, High Ceilings 10 ft Main, High Speed Internet, Smart Home, Sound System, Tray Ceiling(s)
- KitchenCabinets White, Eat-in Kitchen, Kitchen Island, Pantry Walk-In, Stone Counters, View to Family Room, Wine Rack
- AppliancesDishwasher, Disposal, Electric Oven/Range/Countertop, Gas Cooktop, Microwave, Range Hood, Self Cleaning Oven
- HVACCeiling Fan(s), Central Air
- Fireplaces2
- Fireplace DescriptionFamily Room, Gas Log, Gas Starter, Outside
Interior Details
- StyleTraditional
- ConstructionBrick Front, Cement Siding
- Built In2018
- StoriesArray
- ParkingAttached, Garage, Garage Faces Front
- FeaturesPrivate Entrance, Rain Gutters
- ServicesClubhouse, Fitness Center, Homeowners Association, Lake, Near Trails/Greenway, Pickleball, Playground, Pool, Sidewalks, Street Lights, Tennis Court(s)
- UtilitiesCable Available, Electricity Available, Natural Gas Available, Sewer Available, Underground Utilities, Water Available
- SewerPublic Sewer
- Lot DescriptionBack Yard, Front Yard, Landscaped, Level, Sprinklers In Front, Sprinklers In Rear
- Lot Dimensionsx
- Acres0.33
Exterior Details
Listing Provided Courtesy Of: Ansley Real Estate| Christie's International Real Estate 770-284-9900
Listings identified with the FMLS IDX logo come from FMLS and are held by brokerage firms other than the owner of
this website. The listing brokerage is identified in any listing details. Information is deemed reliable but is not
guaranteed. If you believe any FMLS listing contains material that infringes your copyrighted work please click here
to review our DMCA policy and learn how to submit a takedown request. © 2025 First Multiple Listing
Service, Inc.
This property information delivered from various sources that may include, but not be limited to, county records and the multiple listing service. Although the information is believed to be reliable, it is not warranted and you should not rely upon it without independent verification. Property information is subject to errors, omissions, changes, including price, or withdrawal without notice.
For issues regarding this website, please contact Eyesore at 678.692.8512.
Data Last updated on December 9, 2025 4:03pm


