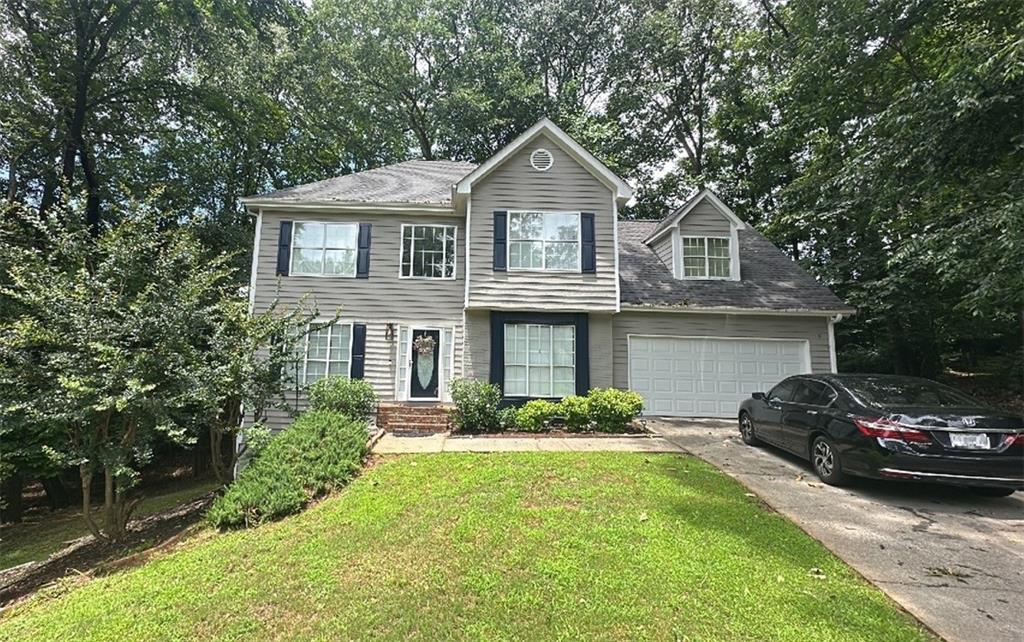64 Chase Ridge Court
Lawrenceville, GA 30043
$444,400
Welcome to this beautifully maintained 4-bedroom, 2.5-bath home, ideally situated on a stately cul-de-sac in the desirable Lawrenceville/Suwanee area. From the moment you enter the two-story foyer, you’ll be welcomed by a spacious layout featuring a formal living room to the left and a banquet-sized dining room to the right. The inviting family room showcases a charming brick fireplace with gas starter and opens to a private deck overlooking the backyard — perfect for relaxing or entertaining. Hardwood floors span the entire main level, and plush designer carpet continues throughout the second floor. The kitchen is both stylish and functional, offering quartz countertops, a farm-style sink with a designer faucet, updated hardware, and newer stainless steel appliances including a refrigerator, stove, dishwasher, and Insinkerator disposal. A spacious laundry room off the kitchen adds convenience and extra storage. Upstairs, the serene primary suite includes a large walk-in closet and a well-appointed bath with quartz countertops and LVP flooring. Three additional generously sized bedrooms feature updated lighting and share a well-located hall bath. The home also features a full, dry basement that is already framed and stubbed, offering excellent potential for a media room, in-law suite, home office, or additional living space. Additional highlights include a double-car garage with epoxy-finished floors and a newer garage door. Sitting on a unique double lot (parcels 52 and 53), this property offers expanded outdoor space, a storage outbuilding, and extra privacy. Conveniently located near I-85 and GA-316, with quick access to restaurants, shopping, downtown Lawrenceville, Suwanee Station, and the Mall of Georgia. Don’t miss this exceptional opportunity!
- SubdivisionWindsor
- Zip Code30043
- CityLawrenceville
- CountyGwinnett - GA
Location
- ElementaryTaylor - Gwinnett
- JuniorCreekland - Gwinnett
- HighCollins Hill
Schools
- StatusActive
- MLS #7606428
- TypeResidential
MLS Data
- Bedrooms4
- Bathrooms2
- Half Baths1
- RoomsBasement, Dining Room
- BasementUnfinished
- FeaturesCrown Molding
- KitchenCabinets White, Kitchen Island, Pantry, Stone Counters, View to Family Room
- AppliancesDishwasher, Electric Range, Microwave, Range Hood, Refrigerator
- HVACCentral Air
- Fireplaces1
- Fireplace DescriptionBrick, Family Room
Interior Details
- StyleTraditional
- ConstructionWood Siding
- Built In1993
- StoriesArray
- ParkingGarage, Garage Door Opener, Garage Faces Front, Kitchen Level, Level Driveway
- FeaturesRain Gutters
- UtilitiesCable Available, Electricity Available, Sewer Available, Water Available
- SewerPublic Sewer
- Lot DescriptionBack Yard, Cul-de-sac Lot, Landscaped, Wooded
- Lot Dimensions227x54x40x44x52x128x43
- Acres0.69
Exterior Details
Listing Provided Courtesy Of: Mark Spain Real Estate 770-886-9000
Listings identified with the FMLS IDX logo come from FMLS and are held by brokerage firms other than the owner of
this website. The listing brokerage is identified in any listing details. Information is deemed reliable but is not
guaranteed. If you believe any FMLS listing contains material that infringes your copyrighted work please click here
to review our DMCA policy and learn how to submit a takedown request. © 2025 First Multiple Listing
Service, Inc.
This property information delivered from various sources that may include, but not be limited to, county records and the multiple listing service. Although the information is believed to be reliable, it is not warranted and you should not rely upon it without independent verification. Property information is subject to errors, omissions, changes, including price, or withdrawal without notice.
For issues regarding this website, please contact Eyesore at 678.692.8512.
Data Last updated on December 9, 2025 4:03pm

































