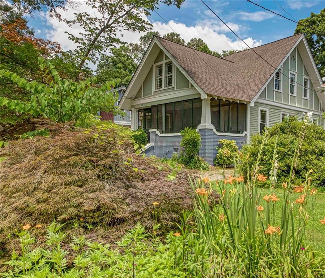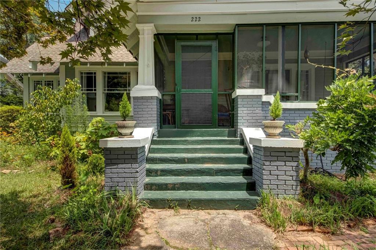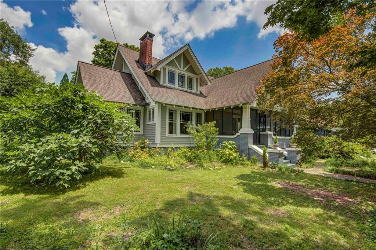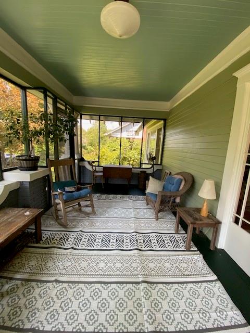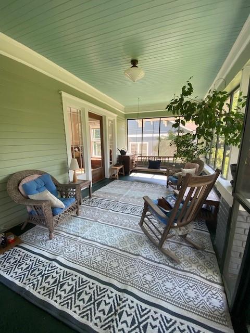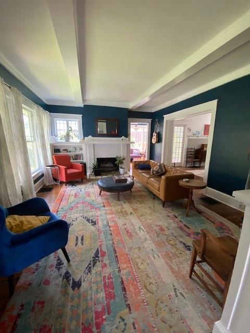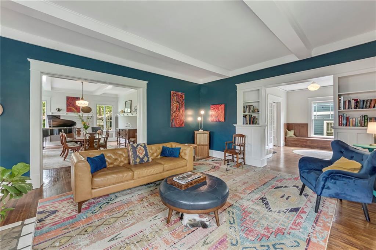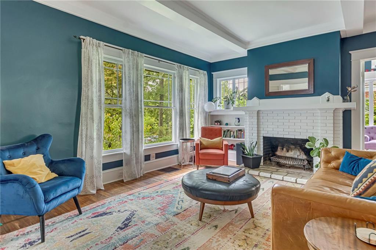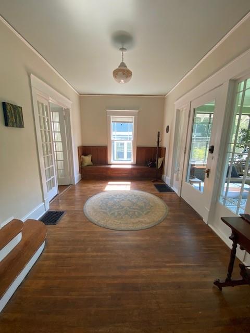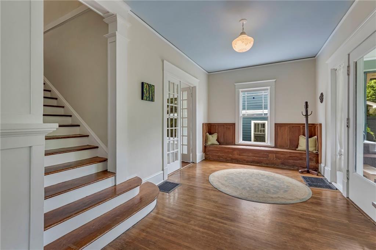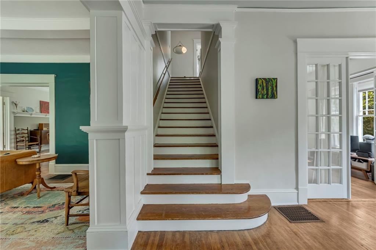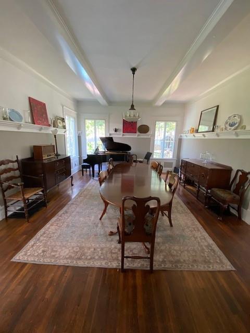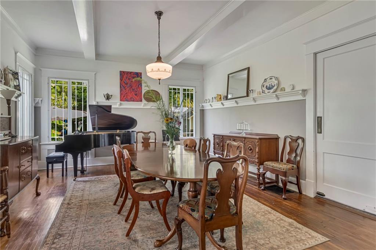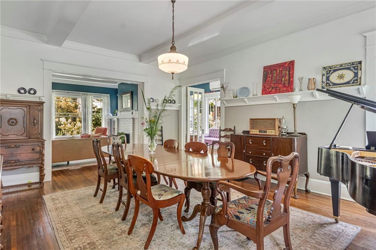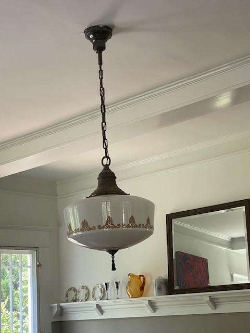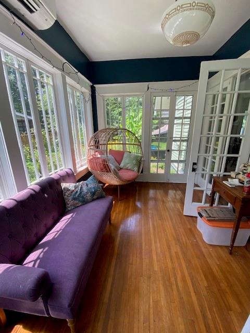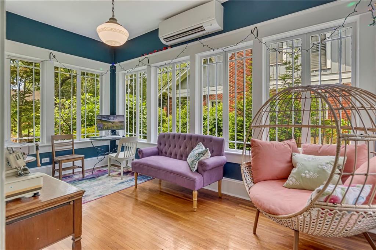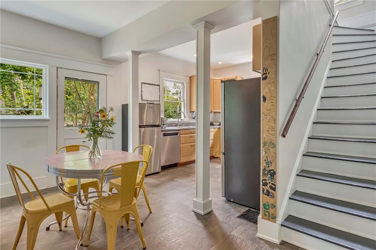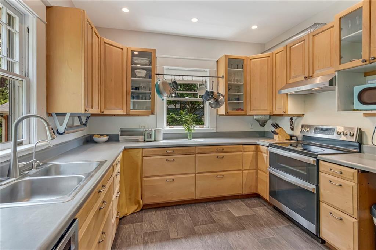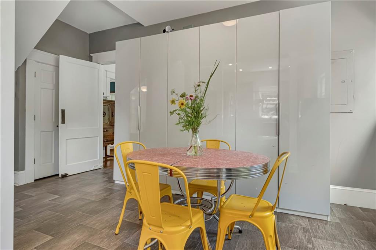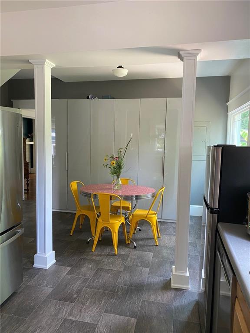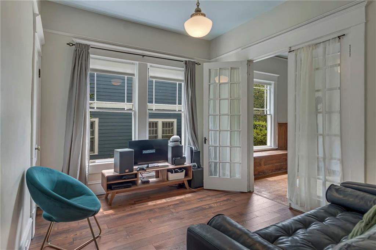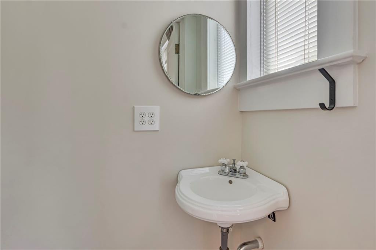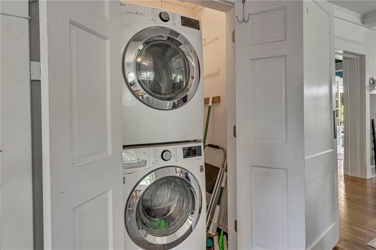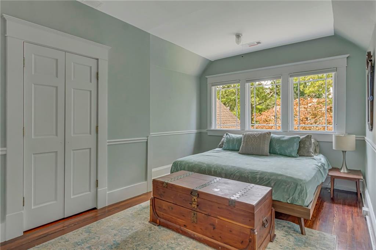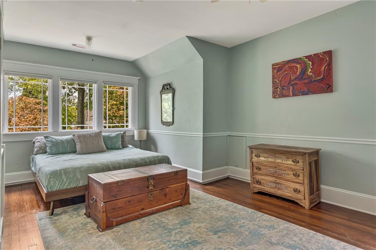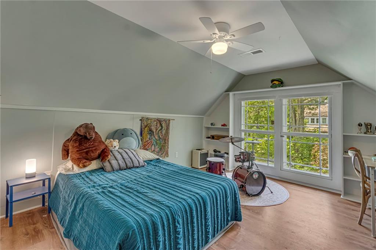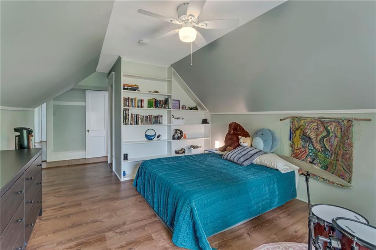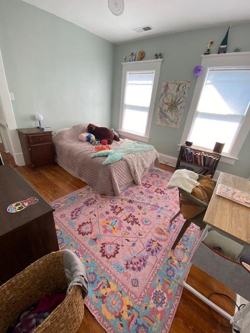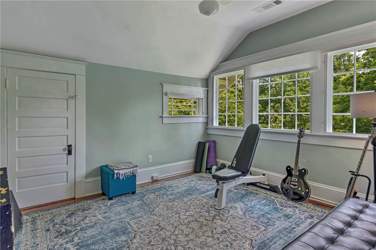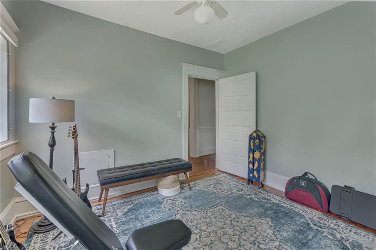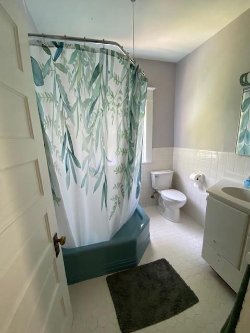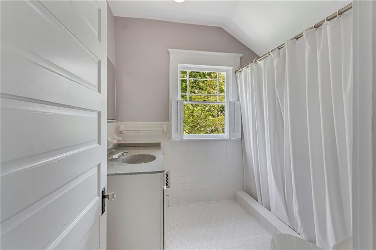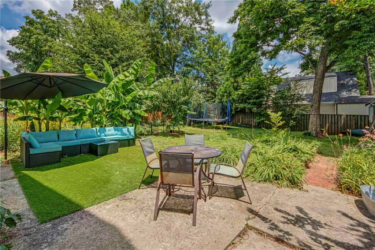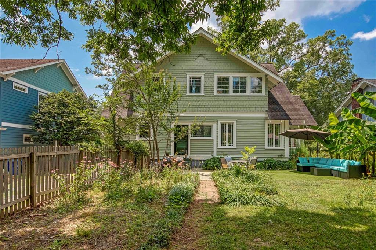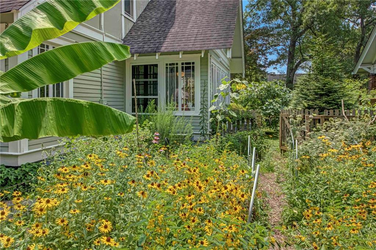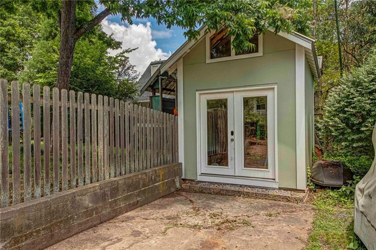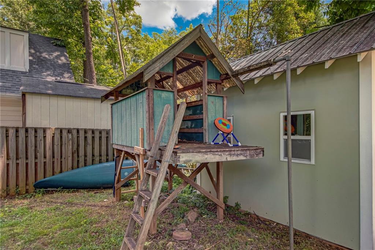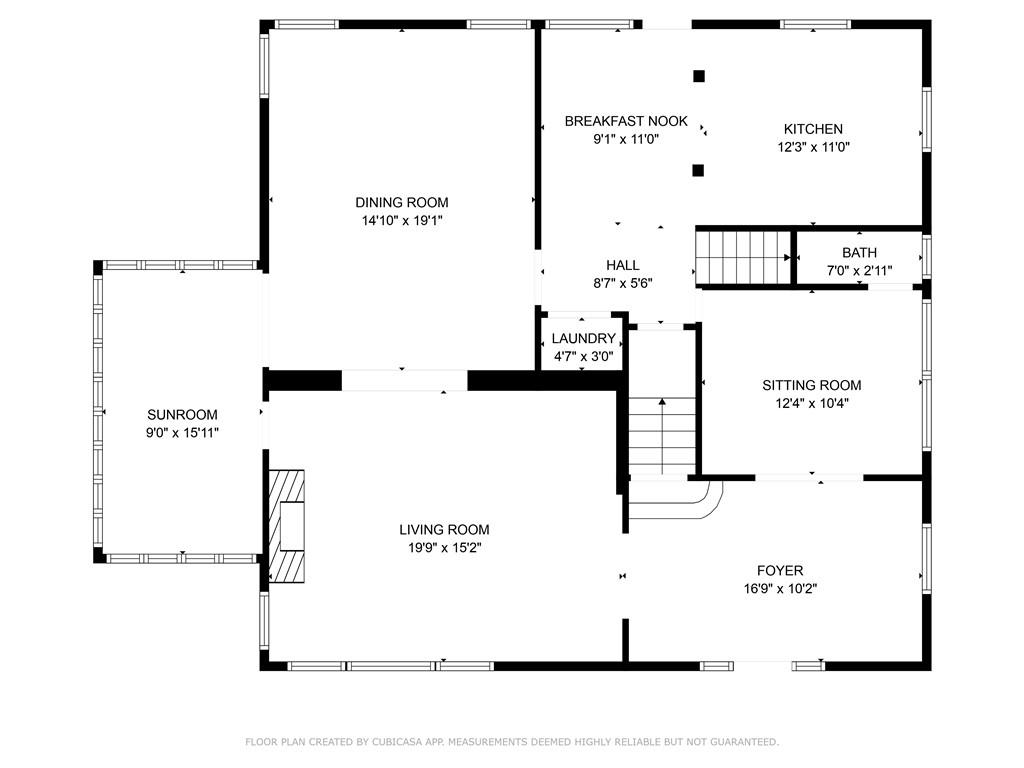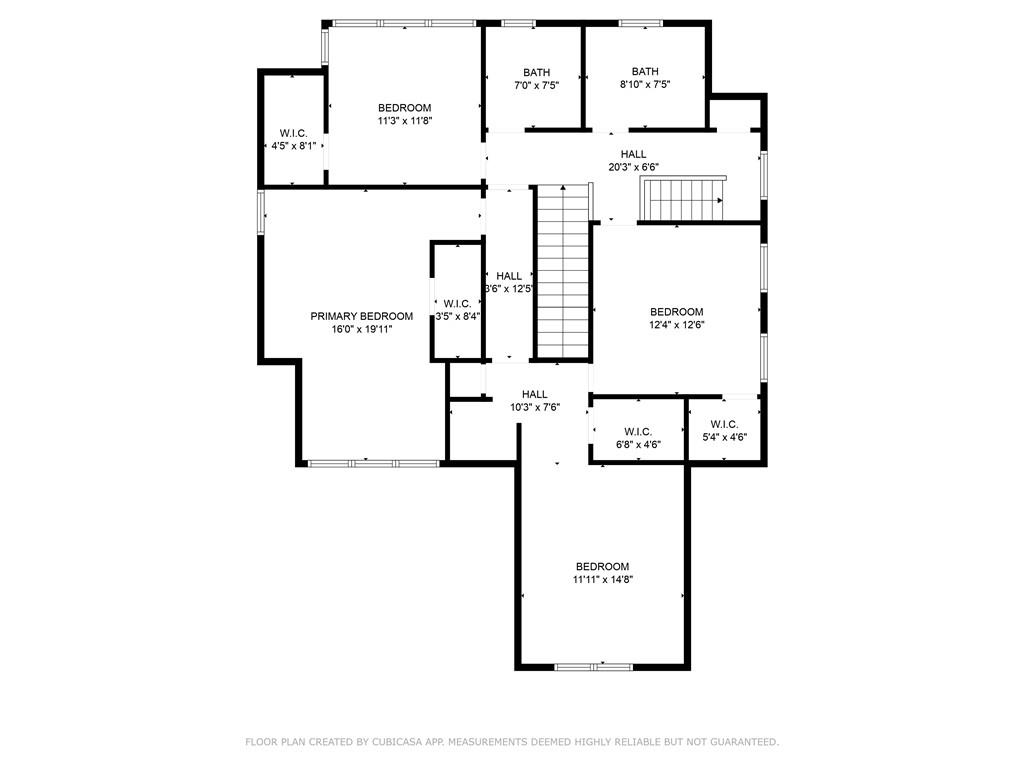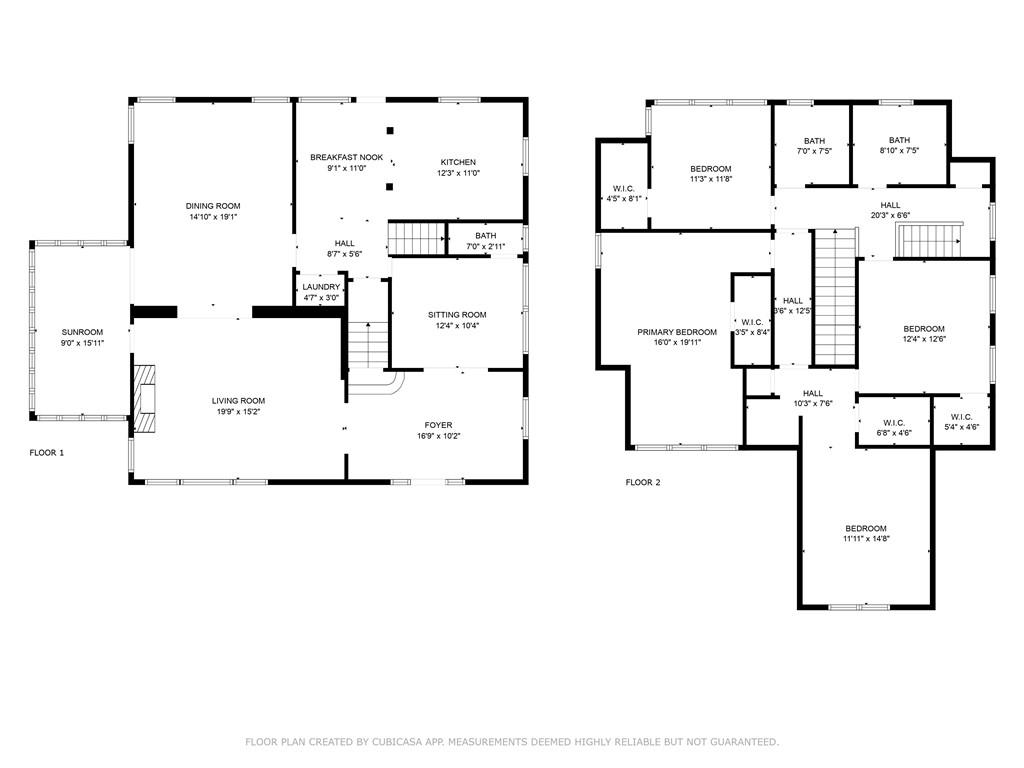222 Winnona Drive
Decatur, GA 30030
$975,000
Enjoy the Southern Charm of this Absolutely Beautiful 1918 Arts and Craft Home. Home is nestled in the picturesque tree-lined Winnona Park neighborhood located in the City of Decatur School System. The shady pollinator friendly front yard welcomes with wild flowers galore. Walk up a few steps to enter the home by way of the ultimate screened front porch. Continue inside through a gorgeous glass door with glass sidelights. The main floor offers grand scale living areas with an entry foyer, a large living room & a dining room large enough for both large dining room pieces and a baby grand piano. A versatile Sunroom is sure to be a favorite area to spend time with glorious views of nature outside. The abundance of windows insure the home is filled with delightful natural sunlight. Decorative flourishes, true craftsmanship and solid bones add to the shine. The Eat In kitchen leads to an expansive backyard which is a true oasis, with blooming gardens of flowers, strawberries & fruit trees, play space, entertaining areas and a storage/workshop outbuilding. Once back inside, choose from the grand front staircase or the unexpected rear stairs to head upstairs to 4 bedrooms and 2 baths. The upstairs floor plan is fun and quirky in the best possible way. It truly lends itself to so many options. Baths reflect an earlier era and are ready for your personal touches and updates. Walk-able to so many wonderful places including nearby restaurants and shops in Decatur, On the Square, in Oakhurst Village, in Avondale Estates, Legacy Park, Decatur Schools, Agnes Scott College and MARTA.
- SubdivisionWinnona Park
- Zip Code30030
- CityDecatur
- CountyDekalb - GA
Location
- ElementaryWinnona Park/Talley Street
- JuniorBeacon Hill
- HighDecatur
Schools
- StatusActive
- MLS #7606380
- TypeResidential
MLS Data
- Bedrooms4
- Bathrooms3
- RoomsSun Room
- BasementInterior Entry, Unfinished
- FeaturesBookcases, Coffered Ceiling(s), Entrance Foyer, High Ceilings 10 ft Main, High Speed Internet
- KitchenCabinets Stain, Eat-in Kitchen
- AppliancesDishwasher, Dryer, Electric Range, Range Hood, Refrigerator, Washer
- HVACCentral Air, Zoned
- Fireplace DescriptionDecorative, Living Room
Interior Details
- StyleCraftsman
- ConstructionWood Siding
- Built In1918
- StoriesArray
- ParkingDriveway
- FeaturesGarden, Private Entrance, Private Yard
- ServicesNear Public Transport, Near Schools, Near Shopping, Sidewalks, Street Lights
- UtilitiesCable Available, Electricity Available, Natural Gas Available, Phone Available, Sewer Available, Water Available
- SewerPublic Sewer
- Lot DescriptionBack Yard, Front Yard, Level, Private, Wooded
- Lot Dimensions70x150
- Acres0.24
Exterior Details
Listing Provided Courtesy Of: Origins Real Estate 404-214-9400
Listings identified with the FMLS IDX logo come from FMLS and are held by brokerage firms other than the owner of
this website. The listing brokerage is identified in any listing details. Information is deemed reliable but is not
guaranteed. If you believe any FMLS listing contains material that infringes your copyrighted work please click here
to review our DMCA policy and learn how to submit a takedown request. © 2025 First Multiple Listing
Service, Inc.
This property information delivered from various sources that may include, but not be limited to, county records and the multiple listing service. Although the information is believed to be reliable, it is not warranted and you should not rely upon it without independent verification. Property information is subject to errors, omissions, changes, including price, or withdrawal without notice.
For issues regarding this website, please contact Eyesore at 678.692.8512.
Data Last updated on November 26, 2025 4:24pm


