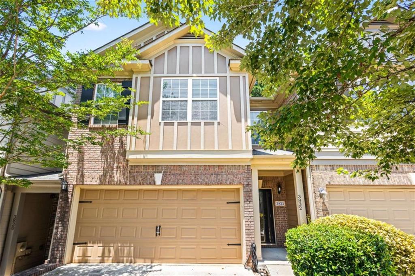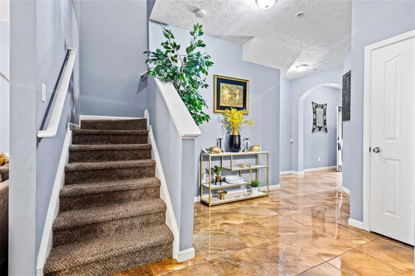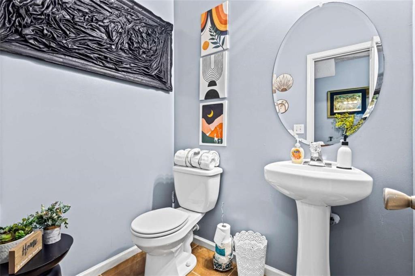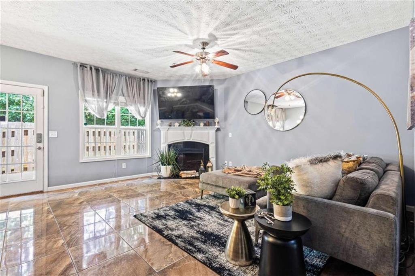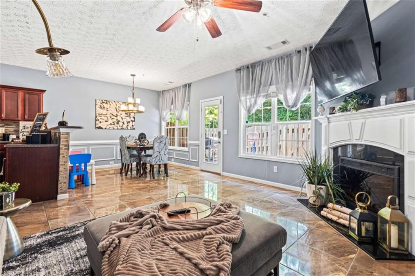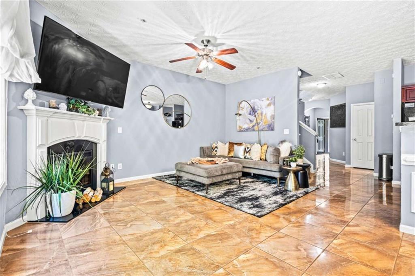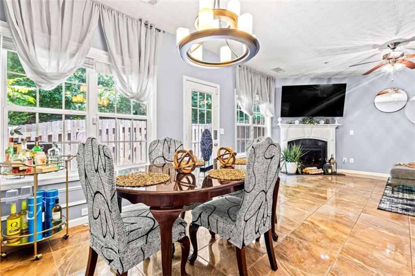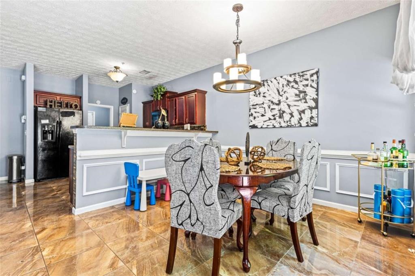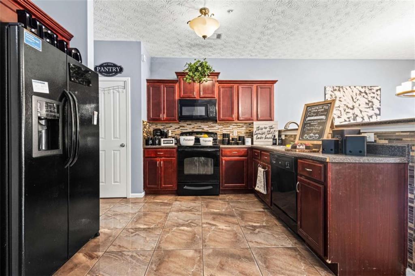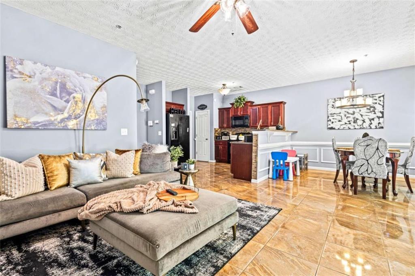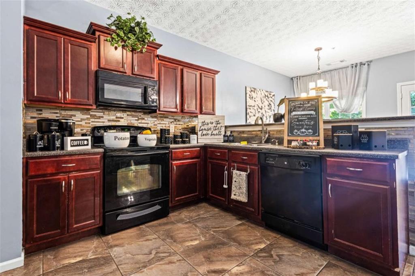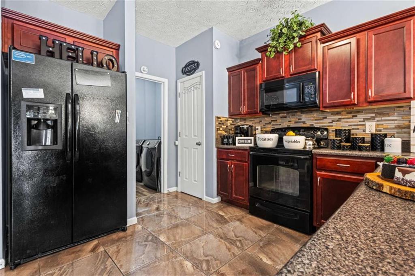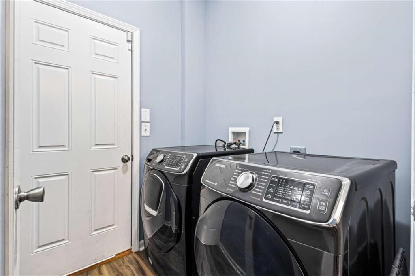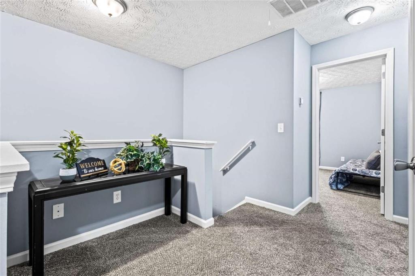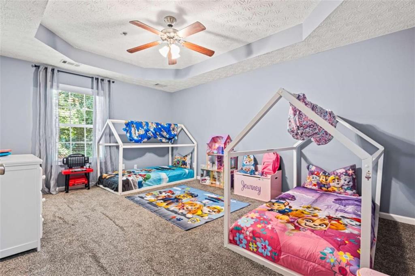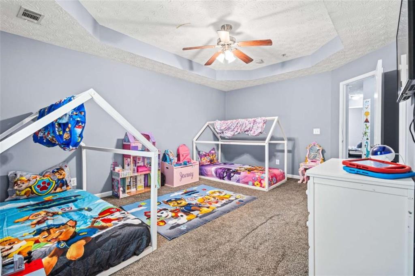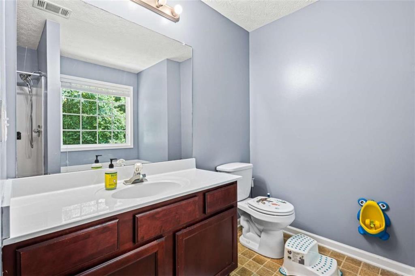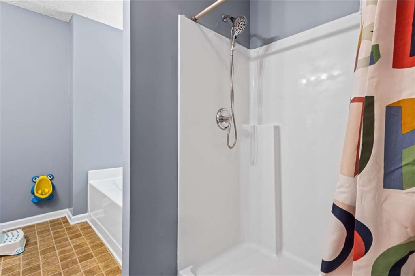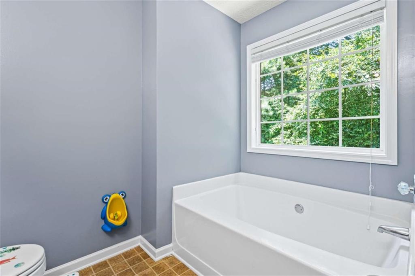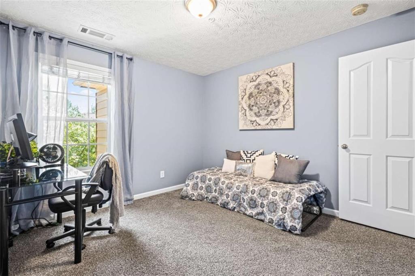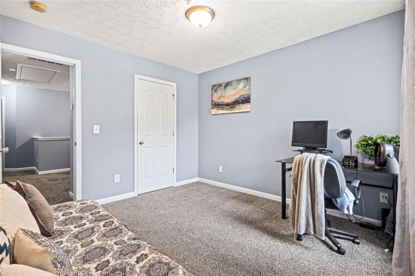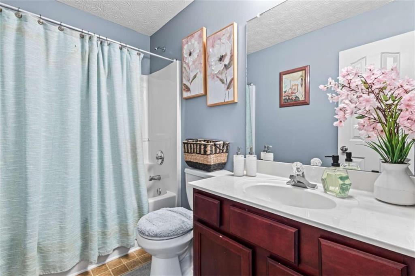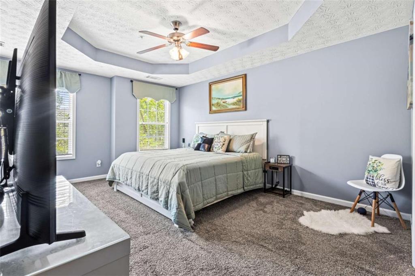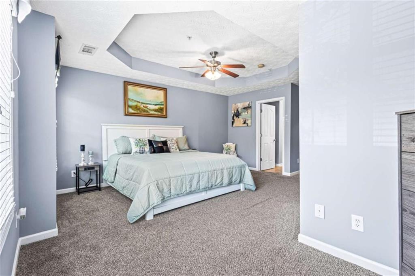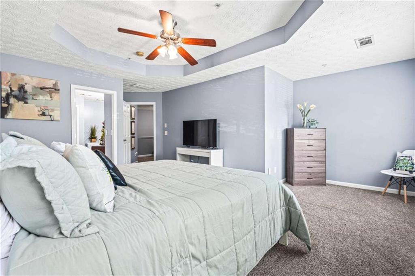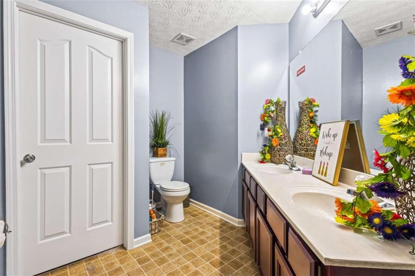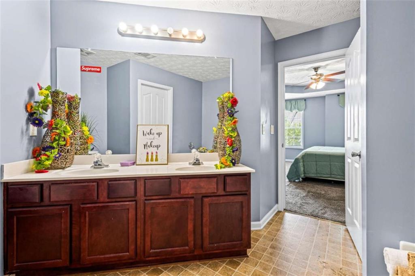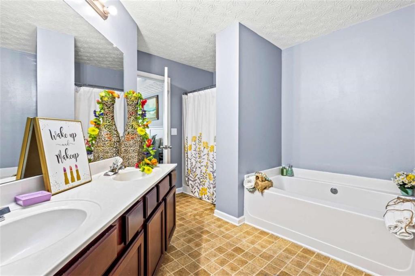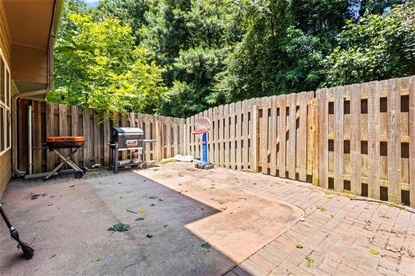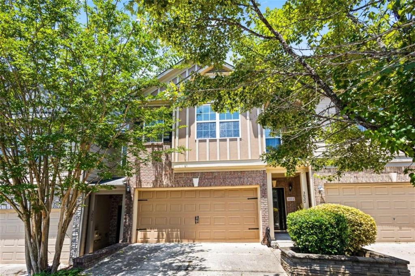3832 Augustine Place
Rex, GA 30273
$274,000
Buy at a 3.125% interest rate!! Assumable mortgage available. Spacious & Move-In Ready Townhome in Augustine Commons! Great Roommate Floorplan! 3832 Augustine Place is a beautifully maintained 2-story townhome offering 3 bedrooms and 3.5 bathrooms across a smart and spacious layout. Built in 2007, this home features an open-concept main level with durable ceramic tile flooring throughout the common areas and plush carpet in the living room and upstairs. The large family room centers around a cozy fireplace and flows into the well-equipped kitchen, which includes black appliances, a pantry, breakfast bar, and a Moen motion-sensor faucet with a deep double sink - perfect for everyday living or entertaining. Upstairs, the oversized owner's suite is a true retreat with a walk-in closet, double vanities, a separate soaking tub, and stand-alone shower. Each secondary bedroom features its own full private bathroom, ideal for guests, roommates, or multi-generational living. Conveniently, the laundry room is located downstairs, tucked in a dedicated space just off the kitchen before the garage entry. Outside, enjoy a private fenced backyard with a custom extended paver patio, offering the perfect space to relax, grill, or host. Additional highlights include: Attached 2-car garage Fresh interior paint Newer carpet Quiet, well-kept community with sidewalks All just minutes from I-675, Hwy 42, shopping, dining, and schools - with low HOA fees and low county taxes, this home blends comfort, value, and convenience. View the full virtual tour and professional . Don't miss your opportunity to own one of the most desirable townhomes in Rex - this one won't last!
- SubdivisionAugustine Commons
- Zip Code30273
- CityRex
- CountyClayton - GA
Location
- ElementaryRoberta T. Smith
- JuniorRex Mill
- HighMorrow
Schools
- StatusActive
- MLS #7606314
- TypeCondominium & Townhouse
- SpecialSold As/Is
MLS Data
- Bedrooms3
- Bathrooms3
- Half Baths1
- Bedroom DescriptionDouble Master Bedroom, In-Law Floorplan
- RoomsFamily Room, Laundry, Loft
- FeaturesDouble Vanity, Entrance Foyer, High Ceilings, High Ceilings 9 ft Lower, High Ceilings 9 ft Main, High Ceilings 9 ft Upper, High Speed Internet, Open Floorplan, Tray Ceiling(s), Walk-In Closet(s)
- KitchenBreakfast Bar, Pantry, Pantry Walk-In, Solid Surface Counters, Stone Counters, View to Family Room
- AppliancesDishwasher, Electric Water Heater, Microwave, Refrigerator
- HVACCeiling Fan(s), Central Air
- Fireplaces1
- Fireplace DescriptionFamily Room
Interior Details
- StyleContemporary, Craftsman, Townhouse
- ConstructionBrick, Wood Siding
- Built In2007
- StoriesArray
- ParkingGarage, Garage Door Opener, Parking Pad
- FeaturesAwning(s)
- ServicesClubhouse, Homeowners Association, Near Public Transport, Near Schools, Near Shopping, Playground, Sidewalks, Street Lights
- UtilitiesCable Available, Electricity Available, Natural Gas Available, Phone Available, Sewer Available, Water Available
- SewerPublic Sewer
- Lot DescriptionBack Yard, Level, Private
- Lot Dimensions24x110
- Acres2640
Exterior Details
Listing Provided Courtesy Of: Rising Star Realty Group, LLC 770-912-4934
Listings identified with the FMLS IDX logo come from FMLS and are held by brokerage firms other than the owner of
this website. The listing brokerage is identified in any listing details. Information is deemed reliable but is not
guaranteed. If you believe any FMLS listing contains material that infringes your copyrighted work please click here
to review our DMCA policy and learn how to submit a takedown request. © 2026 First Multiple Listing
Service, Inc.
This property information delivered from various sources that may include, but not be limited to, county records and the multiple listing service. Although the information is believed to be reliable, it is not warranted and you should not rely upon it without independent verification. Property information is subject to errors, omissions, changes, including price, or withdrawal without notice.
For issues regarding this website, please contact Eyesore at 678.692.8512.
Data Last updated on January 28, 2026 1:03pm


