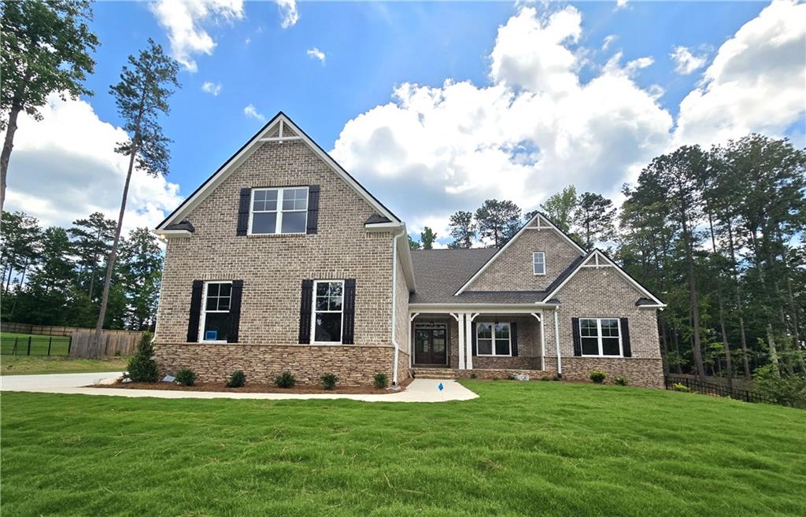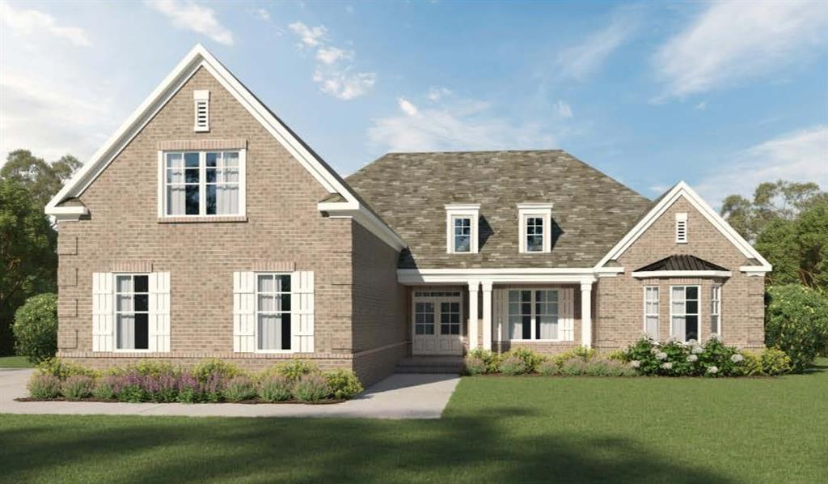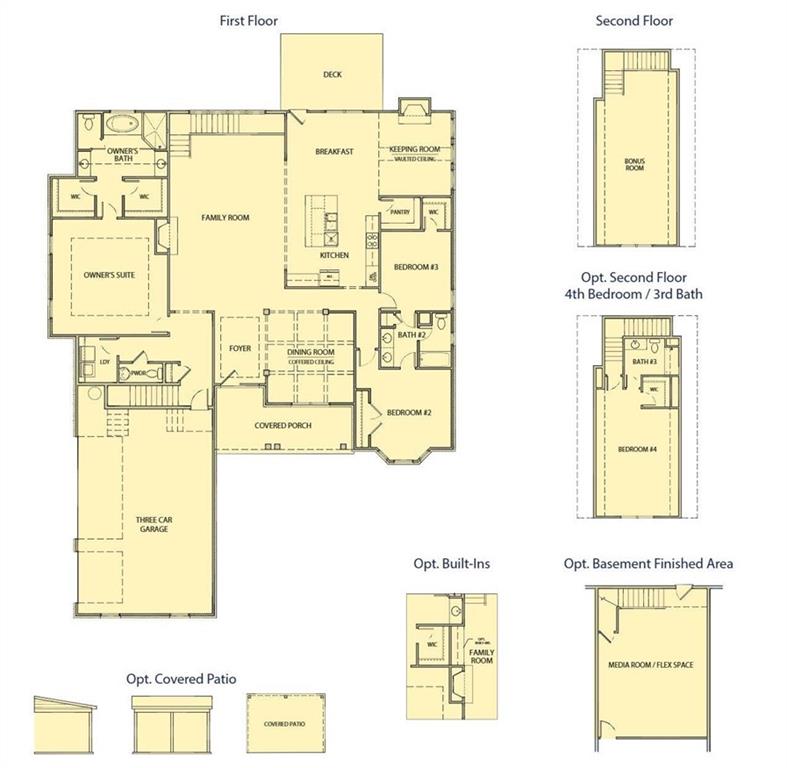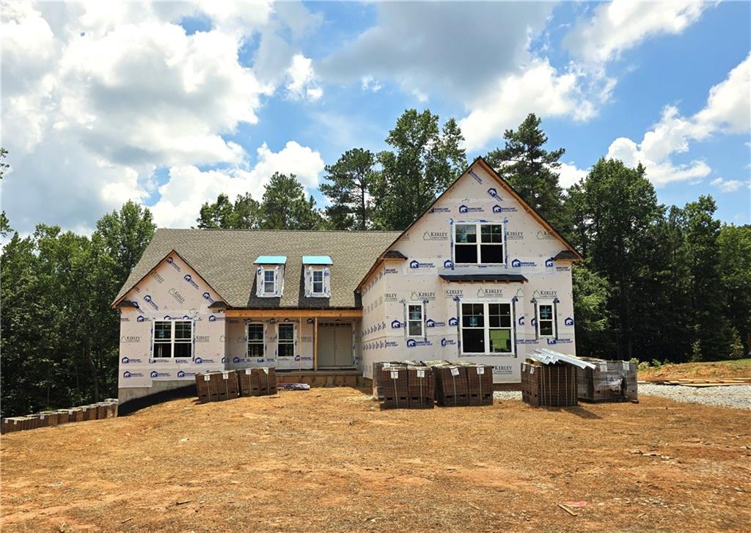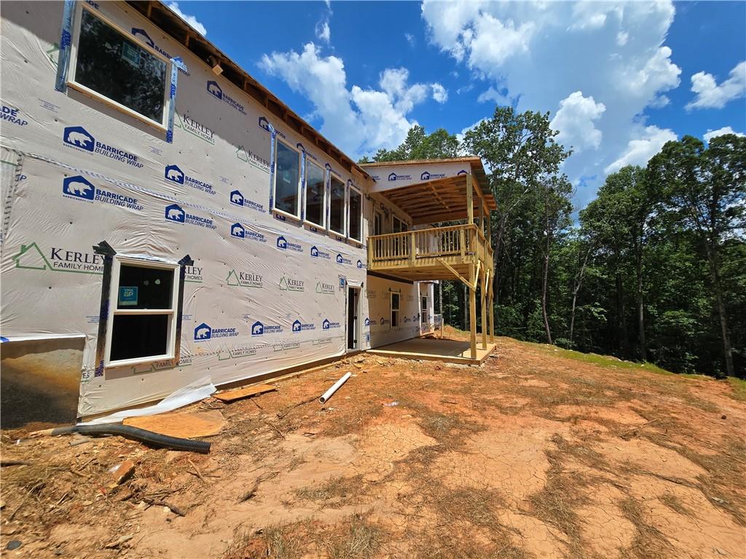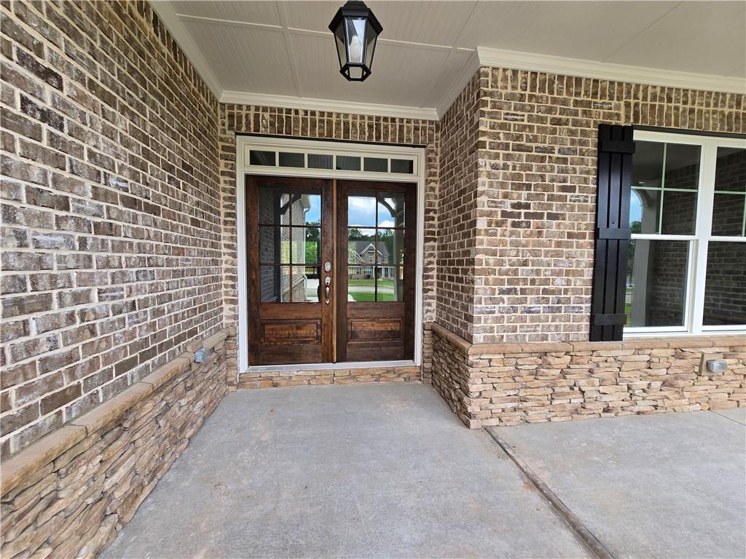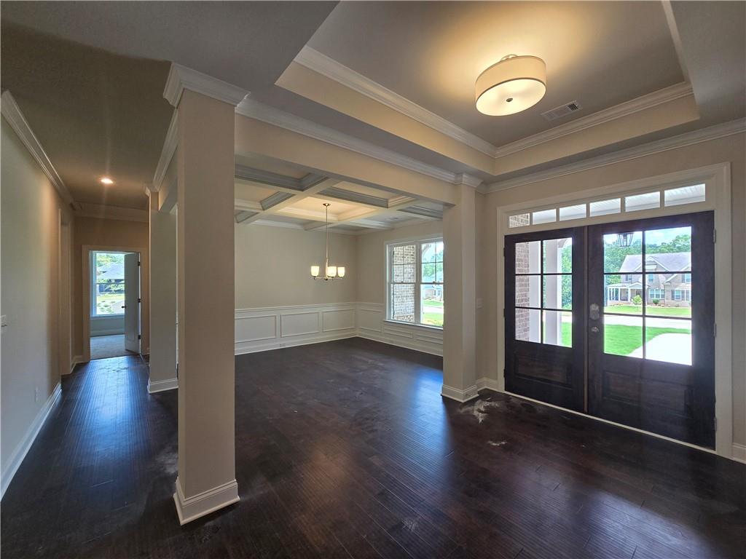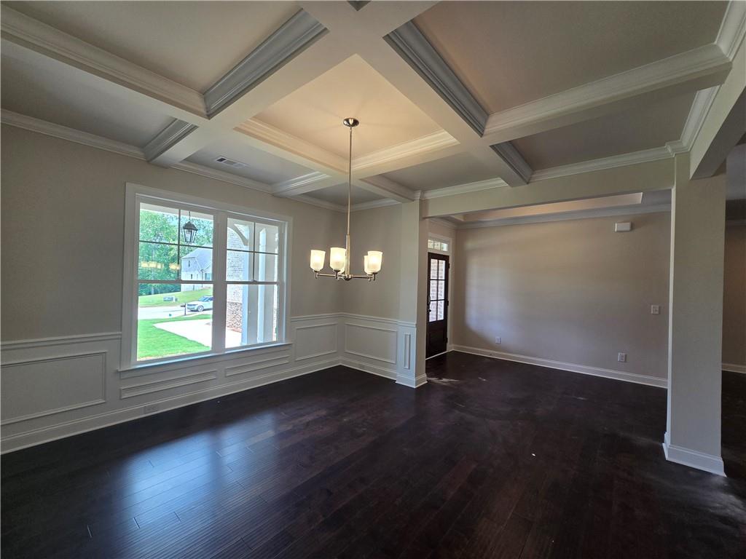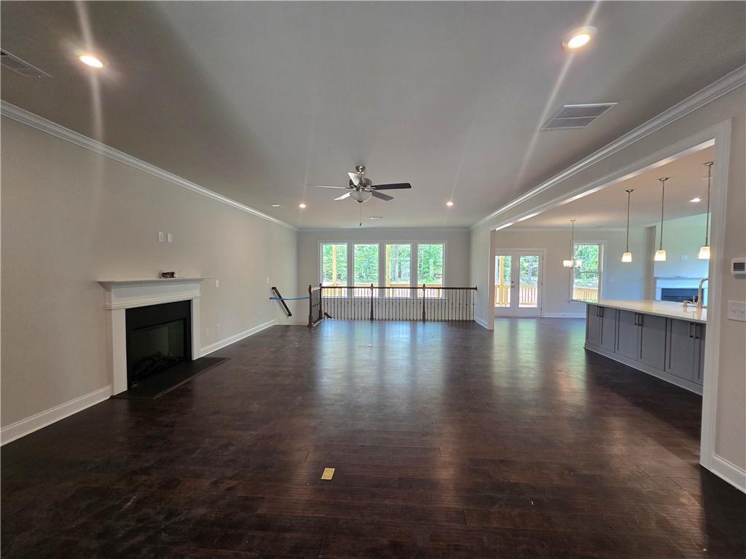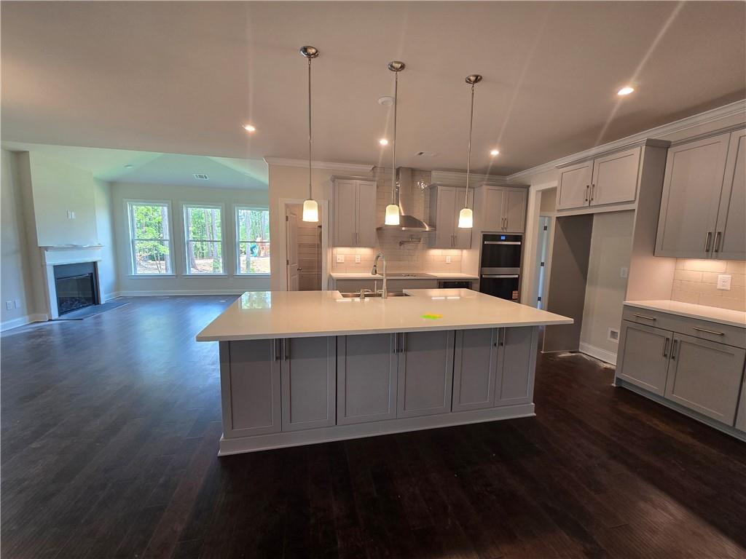7791 Capps Ridge Lane
Douglasville, GA 30135
$791,604
UNDER CONSTRUCTION - ESTIMATED COMPLETION - SEPTEMBER/OCTOBER 2025 - Come home to excellence in The Harrison B by Kerley Family Homes. This stunning and spacious ranch-style home offers 4 bedrooms, 3.5 bathrooms, and an open-concept floor plan perfect for modern living. Beautiful hardwood floors flow throughout the main living areas, while bedrooms and bathrooms feature plush carpet and ceramic tile for added comfort. Crown molding and high-end finishes elevate the space throughout. The kitchen is a chef’s dream, complete with premium appliances, stylish cabinetry, and a large island. A keeping room just off the kitchen provides a cozy secondary living space ideal for relaxing or entertaining. The open layout connects seamlessly to the main living and dining areas, creating a welcoming flow. The primary suite offers a luxurious retreat with a spa-like ensuite bath with dual sinks and closets. A spacious bonus room above the garage adds versatility—ideal for a home office, playroom, or an additional bedroom suite. The expansive unfinished basement, with over 3,000 sq ft, provides endless possibilities for future customization. This home combines comfort, luxury, and functionality in one beautifully designed package. We include with each and every Kerley Family Home a builder's warranty and the installation of the in-wall Pestban system. Huge incentives available when using a KFH preferred lender. Call for an appointment. Tuesday-Wednesday by appointment only, Thursday-Saturday: 11am-6pm Sunday-Monday: 1pm-6pm.
- SubdivisionThe Estates at Hurricane Pointe
- Zip Code30135
- CityDouglasville
- CountyDouglas - GA
Location
- ElementarySouth Douglas
- JuniorFairplay
- HighAlexander
Schools
- StatusActive
- MLS #7606304
- TypeResidential
MLS Data
- Bedrooms4
- Bathrooms3
- Half Baths1
- Bedroom DescriptionMaster on Main
- RoomsAttic, Basement, Bonus Room
- BasementBath/Stubbed, Exterior Entry, Interior Entry, Unfinished, Walk-Out Access
- FeaturesCrown Molding, Double Vanity, Entrance Foyer, High Ceilings 9 ft Lower, His and Hers Closets
- KitchenBreakfast Bar, Breakfast Room
- AppliancesDishwasher, Disposal, Double Oven, Electric Cooktop
- HVACCeiling Fan(s), Central Air, Electric
- Fireplaces2
- Fireplace DescriptionBlower Fan, Electric
Interior Details
- StyleCraftsman
- ConstructionBrick 3 Sides, Concrete, Fiber Cement
- Built In2025
- StoriesArray
- ParkingAttached, Garage, Garage Faces Side
- FeaturesRain Gutters
- UtilitiesElectricity Available, Underground Utilities, Water Available
- SewerSeptic Tank
- Lot DescriptionBack Yard
- Lot Dimensionsx
- Acres1.01
Exterior Details
Listing Provided Courtesy Of: KFH Realty, LLC. 770-792-5500
Listings identified with the FMLS IDX logo come from FMLS and are held by brokerage firms other than the owner of
this website. The listing brokerage is identified in any listing details. Information is deemed reliable but is not
guaranteed. If you believe any FMLS listing contains material that infringes your copyrighted work please click here
to review our DMCA policy and learn how to submit a takedown request. © 2025 First Multiple Listing
Service, Inc.
This property information delivered from various sources that may include, but not be limited to, county records and the multiple listing service. Although the information is believed to be reliable, it is not warranted and you should not rely upon it without independent verification. Property information is subject to errors, omissions, changes, including price, or withdrawal without notice.
For issues regarding this website, please contact Eyesore at 678.692.8512.
Data Last updated on October 27, 2025 11:22am


