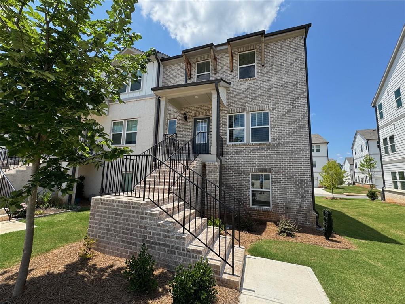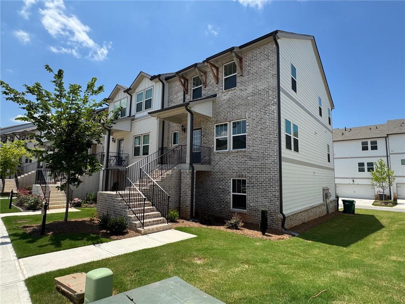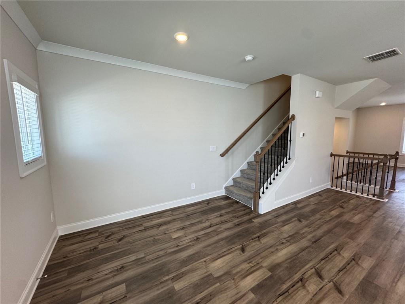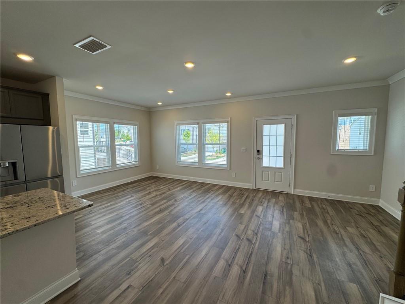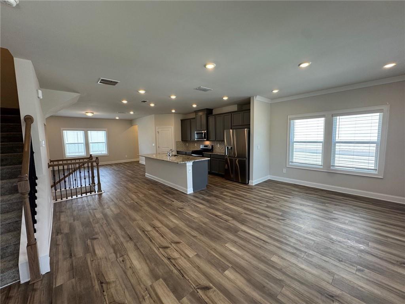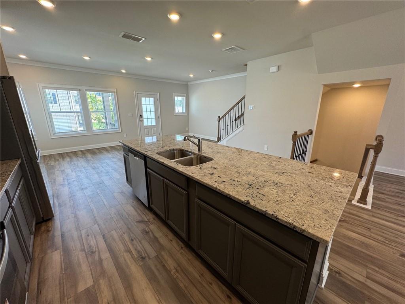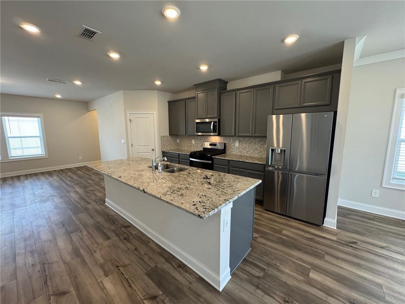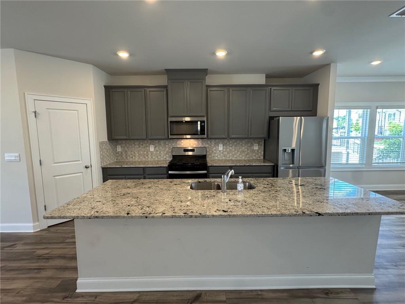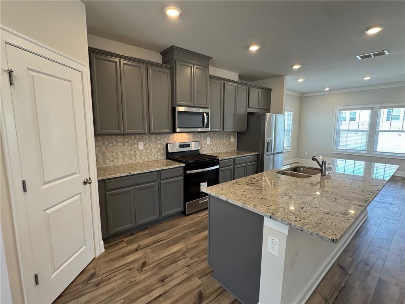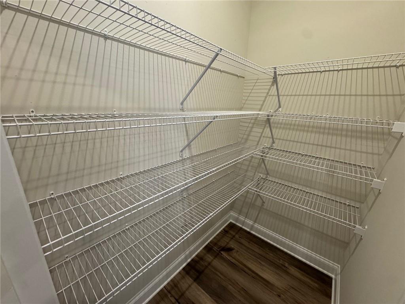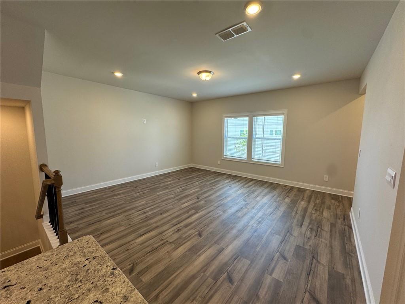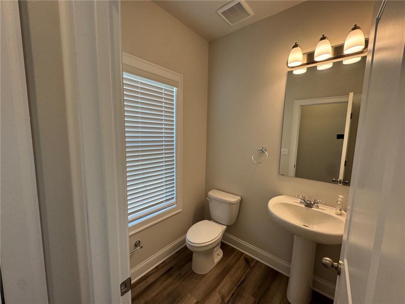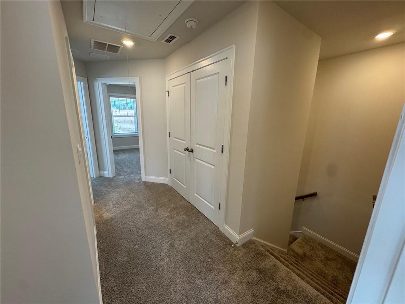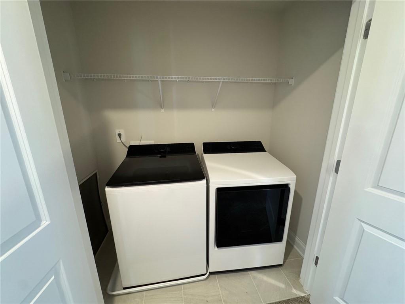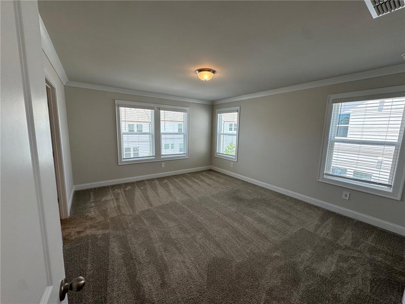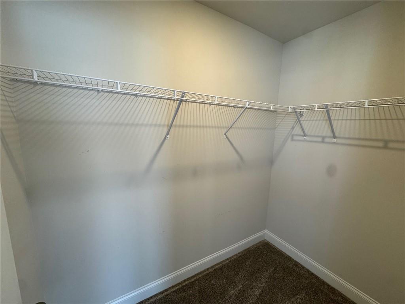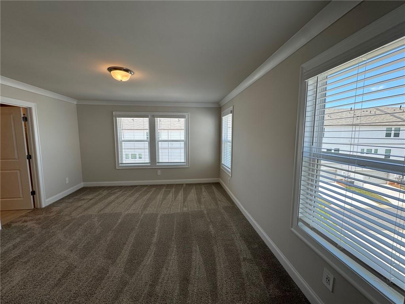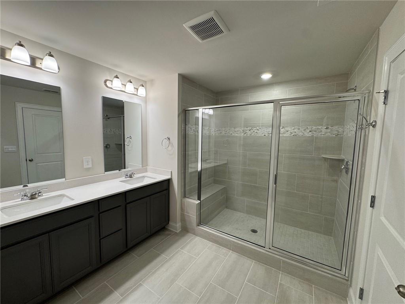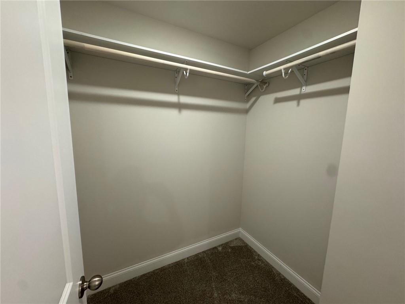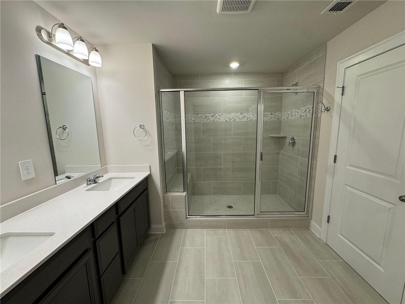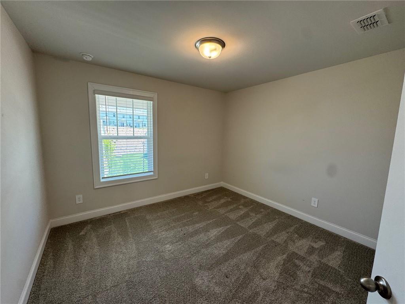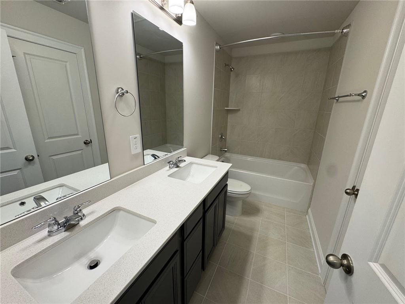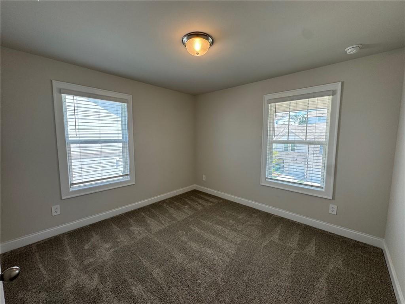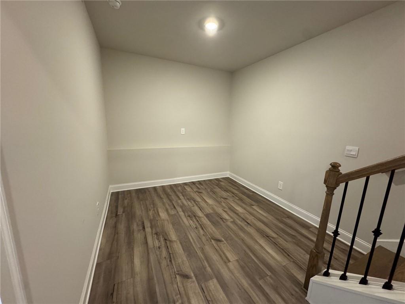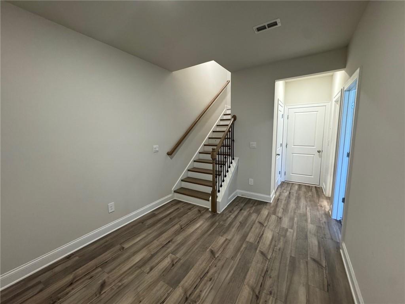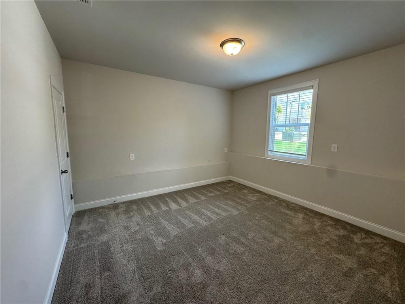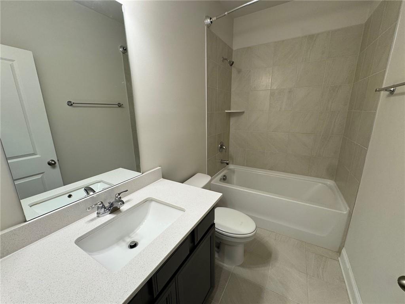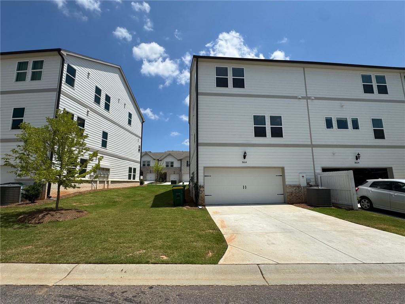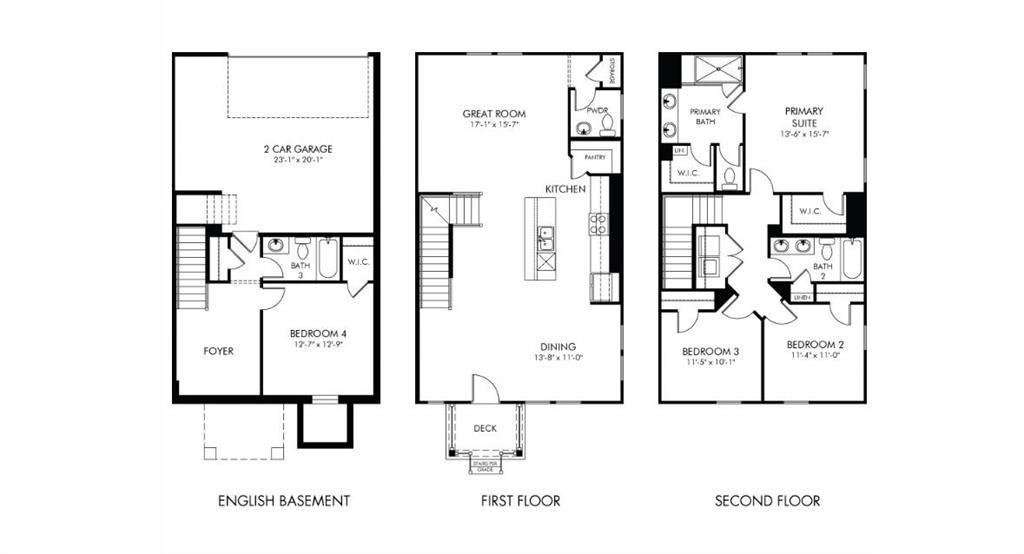3614 Shore Wood Avenue
Lawrenceville, GA 30044
$2,900
Barely Lived in 3-Story END Unit Townhome in Gated "Sweetwater Green" swim, clubhouse, playground & dog park community! Popular Meritage Homes "Jordan" Plan. SS appliances include gas cooking, French Door Fridge & washer/dyer. Terrace level features oversized garage w/extra room for storage, oversized luxury vinyl hallway has room for home office, 4th bedroom and private tile bath. 9' ceilings on terrace & main level. Front porch welcomes you to the luxury vinyl main level featuring spacious living and dining areas viewing the island kitchen w/painted cabinets and walk-in pantry. Extensive recessed lighting throughout. Upgraded trim package includes upgraded baseboards, casings and cove molding. 2" blinds throughout. Primary suite features HIS & HER closets and HUGE tile super shower w/glass doors. All full baths feature tile floors, tile bath surrounds and quartz counter tops w/square sinks. Easy access to I-85 and 316.
- SubdivisionSweetwater Green
- Zip Code30044
- CityLawrenceville
- CountyGwinnett - GA
Location
- ElementaryKanoheda
- JuniorSweetwater
- HighBerkmar
Schools
- StatusActive
- MLS #7606299
- TypeRental
MLS Data
- Bedrooms4
- Bathrooms3
- Half Baths1
- Bedroom DescriptionRoommate Floor Plan
- RoomsGreat Room, Office
- BasementDaylight, Driveway Access, Finished, Finished Bath, Walk-Out Access
- FeaturesCrown Molding, Disappearing Attic Stairs, Double Vanity, Entrance Foyer, High Ceilings 9 ft Lower, High Ceilings 9 ft Main, High Speed Internet, His and Hers Closets, Recessed Lighting, Walk-In Closet(s)
- KitchenBreakfast Bar, Cabinets Other, Kitchen Island, Pantry Walk-In, Stone Counters, View to Family Room
- AppliancesDishwasher, Disposal, Dryer, Electric Range, Electric Water Heater, Microwave, Refrigerator, Washer
- HVACCentral Air, Electric
Interior Details
- StyleTownhouse
- ConstructionBrick Front, Cement Siding
- Built In2023
- StoriesArray
- ParkingAttached, Driveway, Garage, Garage Door Opener, Garage Faces Rear, Level Driveway, Storage
- FeaturesPrivate Entrance
- ServicesClubhouse, Dog Park, Gated, Homeowners Association, Playground, Pool, Sidewalks, Street Lights
- UtilitiesCable Available, Electricity Available, Natural Gas Available, Phone Available, Sewer Available, Underground Utilities, Water Available
- Lot DescriptionFront Yard, Landscaped, Level, Zero Lot Line
- Lot Dimensions38 X 92
- Acres0.08
Exterior Details
Listing Provided Courtesy Of: RE/MAX Legends 770-963-5181
Listings identified with the FMLS IDX logo come from FMLS and are held by brokerage firms other than the owner of
this website. The listing brokerage is identified in any listing details. Information is deemed reliable but is not
guaranteed. If you believe any FMLS listing contains material that infringes your copyrighted work please click here
to review our DMCA policy and learn how to submit a takedown request. © 2025 First Multiple Listing
Service, Inc.
This property information delivered from various sources that may include, but not be limited to, county records and the multiple listing service. Although the information is believed to be reliable, it is not warranted and you should not rely upon it without independent verification. Property information is subject to errors, omissions, changes, including price, or withdrawal without notice.
For issues regarding this website, please contact Eyesore at 678.692.8512.
Data Last updated on September 10, 2025 2:30pm


