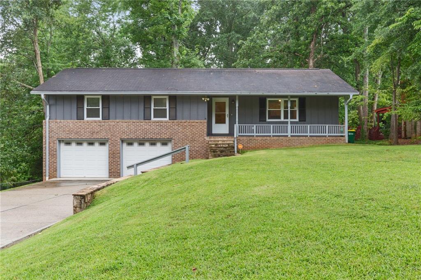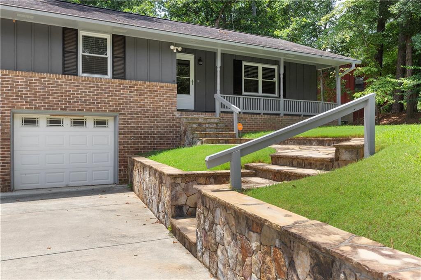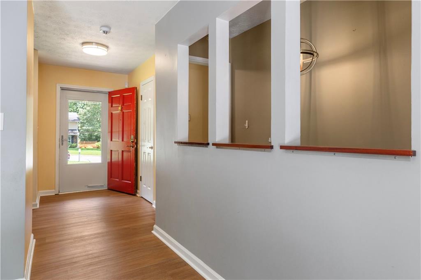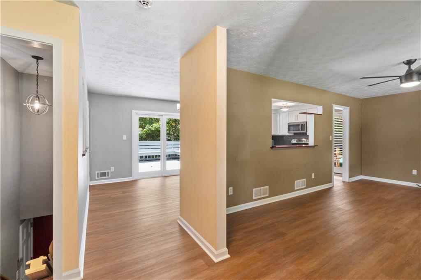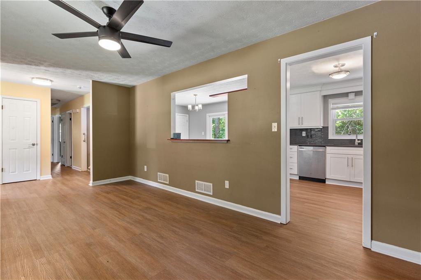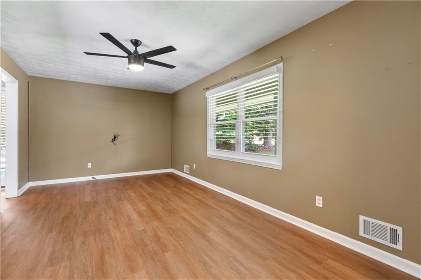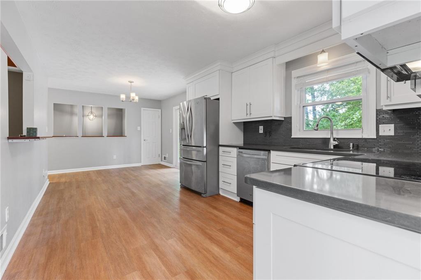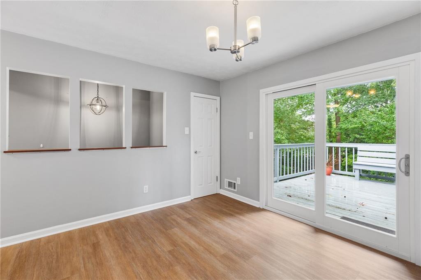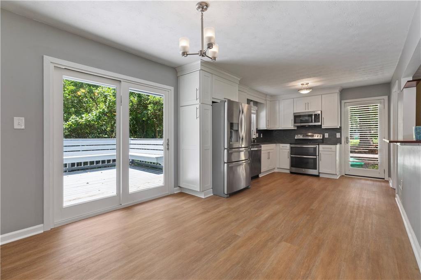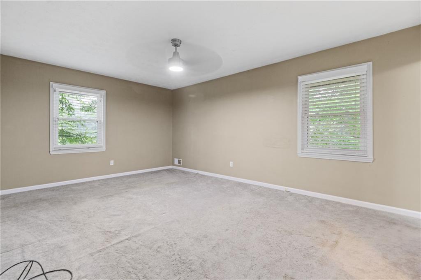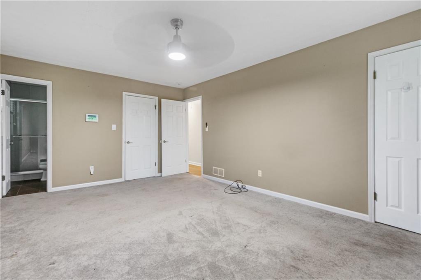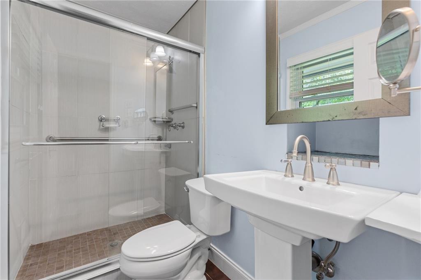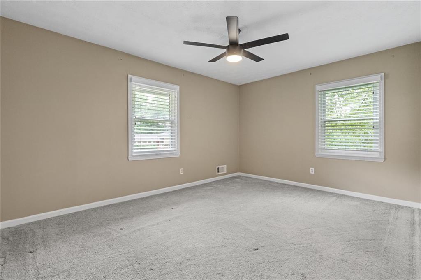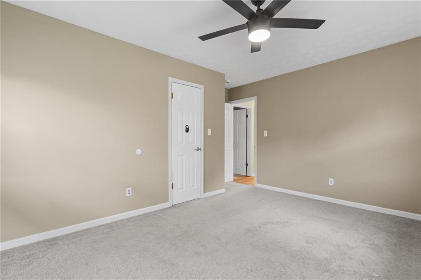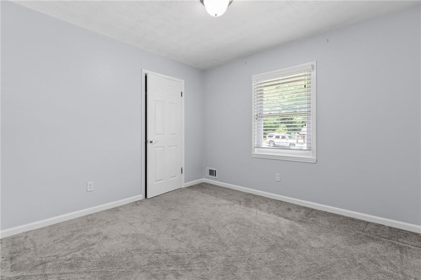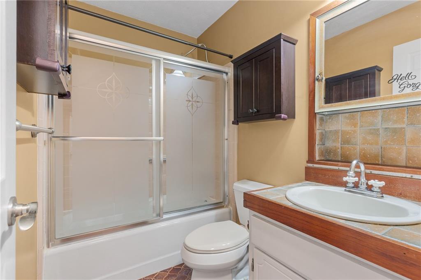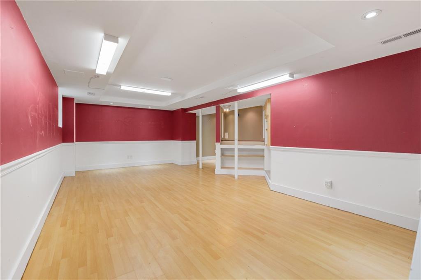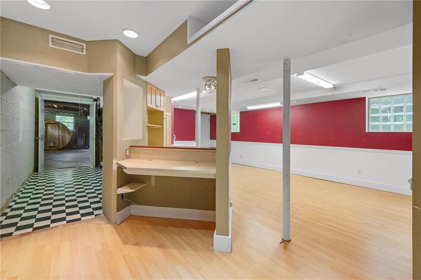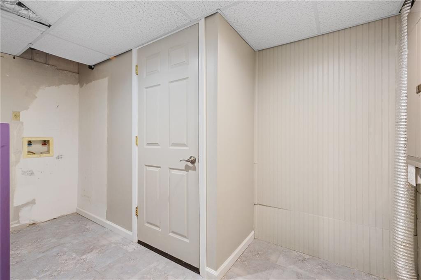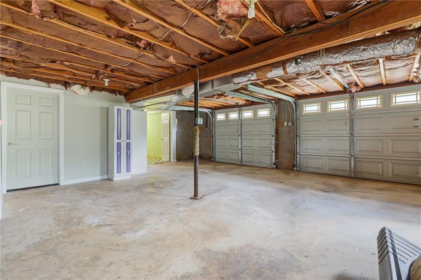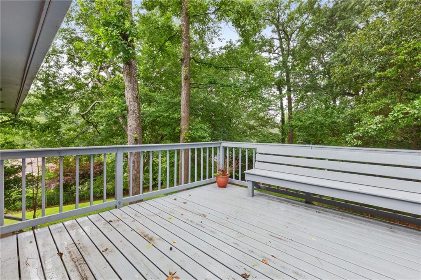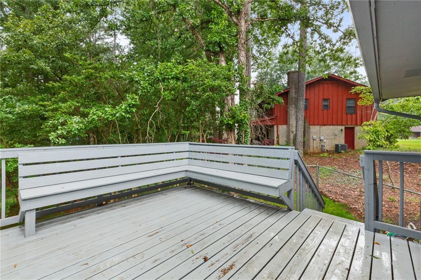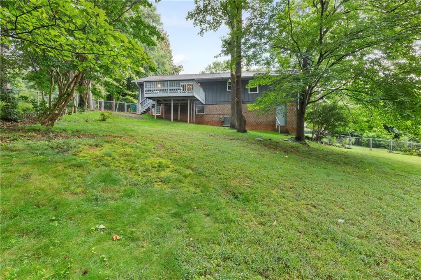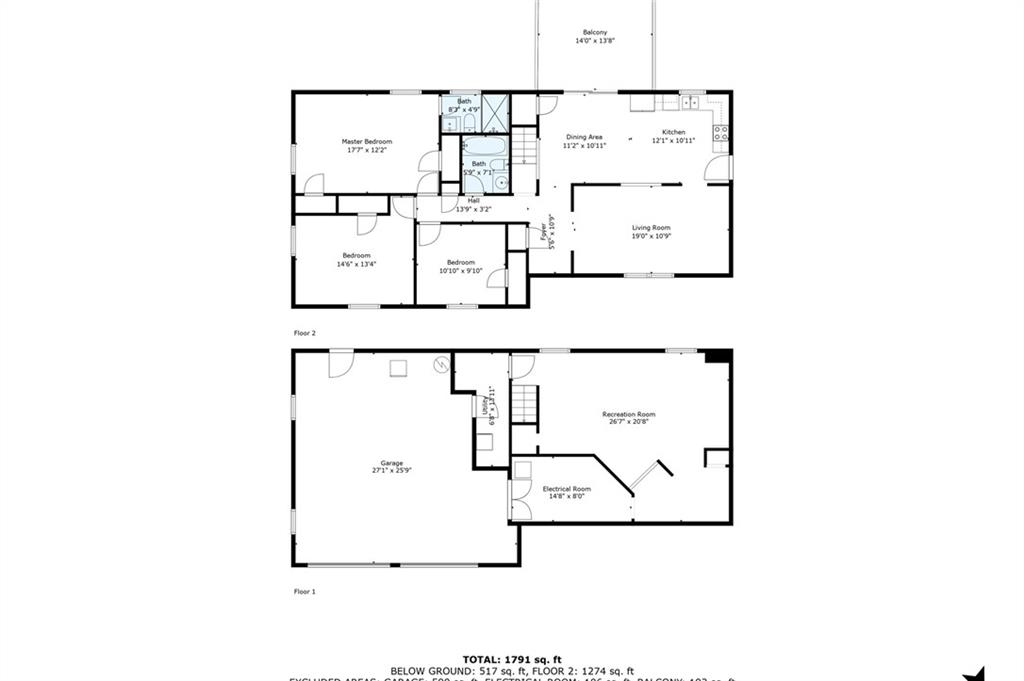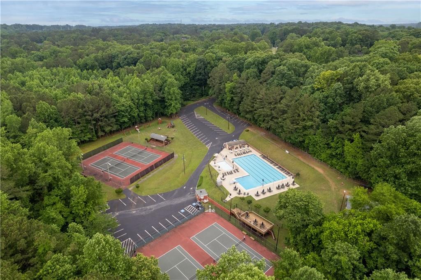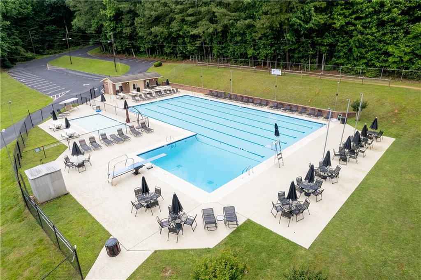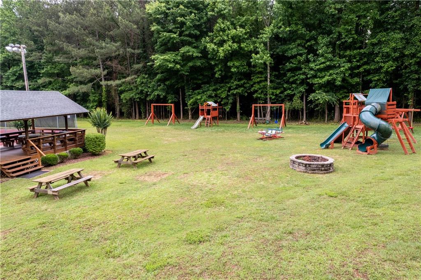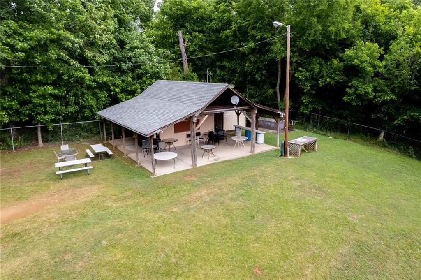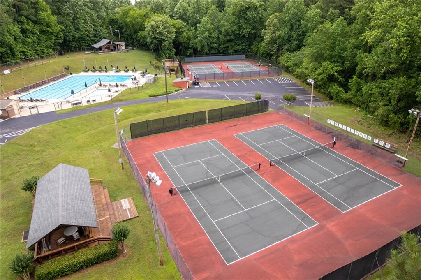3105 Sumac Drive
Peachtree Corners, GA 30360
$525,000
Sellers will pay your lender to LOWER YOUR PAYMENTS! Go view the property then let’s talk about how you really CAN afford this excellent, superbly-located subdivision. This property is move-in-ready & less than 100 yards from the terrific OPTIONAL Lockridge Forest Swim & Tennis Club - the community LOVES it & so will you. The home has 2,253 total finished SqFt (1,408 SqFt/main + 845 SqFt/basement). The bathrooms & kitchen have been renovated. The large garage has room for two cars plus storage. HVAC was new in 2024 & hot H20 heater is new in 2025. The backyard is fenced, the floors are hardwood (carpet in the bedrooms), the deck is big & usable, and the finished basement can easily be your playroom, home office, workshop, hobby/craft space, game room, or merely more storage. There's NO HOA, so no worries about HOA fees, meetings or rules! The OPTIONAL Civic Association plans lots of activities, year-round, for all ages! This friendly, wooded, tranquil community is easily accessible to I-285, I-85, Ga400, Peachtree Corners, Perimeter, Dunwoody, Sandy Springs, Brookhaven, Roswell, Alpharetta, and the new movie studios in Doraville. Shopping, dining and entertainment are all nearby. Plus the nearby Doraville MARTA station really can reduce the stress of getting to the airport. This home is well worth seeing in person. Check it out & let's talk about how Sellers can sweeten your mortgage deal!
- SubdivisionLockridge Forest
- Zip Code30360
- CityPeachtree Corners
- CountyGwinnett - GA
Location
- ElementaryPeachtree
- JuniorPinckneyville
- HighNorcross
Schools
- StatusActive
- MLS #7606273
- TypeResidential
- SpecialArray
MLS Data
- Bedrooms3
- Bathrooms2
- Bedroom DescriptionMaster on Main
- RoomsBasement, Bathroom, Bedroom, Dining Room, Kitchen, Laundry, Living Room, Master Bathroom, Master Bedroom
- BasementDaylight, Driveway Access, Finished, Interior Entry, Partial
- FeaturesEntrance Foyer, High Speed Internet, His and Hers Closets
- KitchenCabinets White, Stone Counters, View to Family Room
- AppliancesDishwasher, Disposal, Electric Oven/Range/Countertop, Electric Range, Gas Water Heater, Microwave, Refrigerator
- HVACCeiling Fan(s), Central Air, Electric
Interior Details
- StyleRanch
- ConstructionBrick 4 Sides, Wood Siding
- Built In1969
- StoriesArray
- ParkingDrive Under Main Level, Garage, Garage Door Opener, Garage Faces Front, Level Driveway, Storage
- FeaturesGarden, Lighting, Rain Gutters, Rear Stairs
- ServicesCatering Kitchen, Near Shopping, Playground, Pool, Street Lights, Tennis Court(s)
- UtilitiesCable Available, Electricity Available, Natural Gas Available, Phone Available, Sewer Available, Underground Utilities, Water Available
- SewerPublic Sewer
- Lot DescriptionBack Yard, Front Yard, Landscaped, Sloped, Wooded
- Lot Dimensions185x59x156x83x60
- Acres0.41
Exterior Details
Listing Provided Courtesy Of: Chapman Hall Realtors 404-252-9500
Listings identified with the FMLS IDX logo come from FMLS and are held by brokerage firms other than the owner of
this website. The listing brokerage is identified in any listing details. Information is deemed reliable but is not
guaranteed. If you believe any FMLS listing contains material that infringes your copyrighted work please click here
to review our DMCA policy and learn how to submit a takedown request. © 2026 First Multiple Listing
Service, Inc.
This property information delivered from various sources that may include, but not be limited to, county records and the multiple listing service. Although the information is believed to be reliable, it is not warranted and you should not rely upon it without independent verification. Property information is subject to errors, omissions, changes, including price, or withdrawal without notice.
For issues regarding this website, please contact Eyesore at 678.692.8512.
Data Last updated on January 28, 2026 1:03pm


