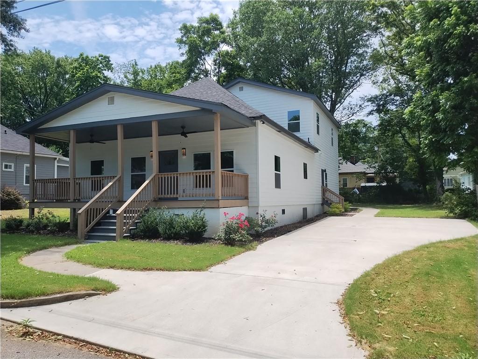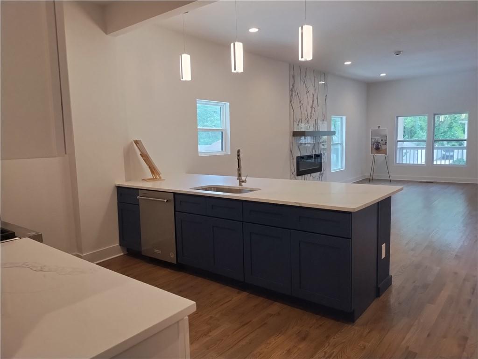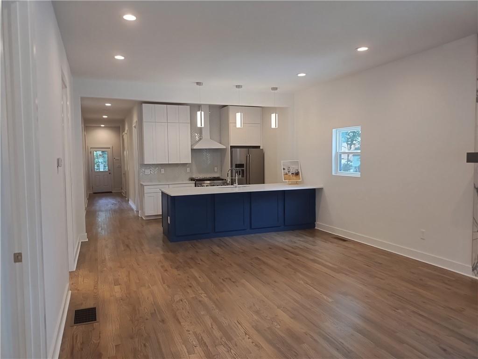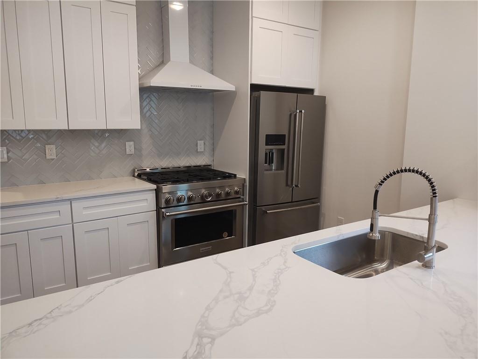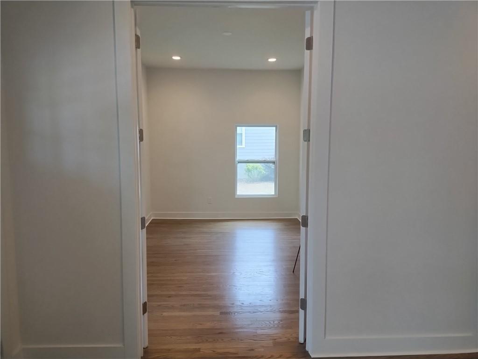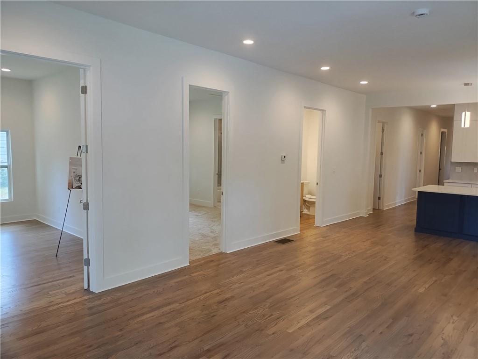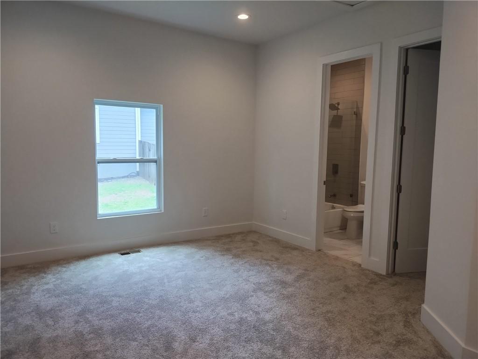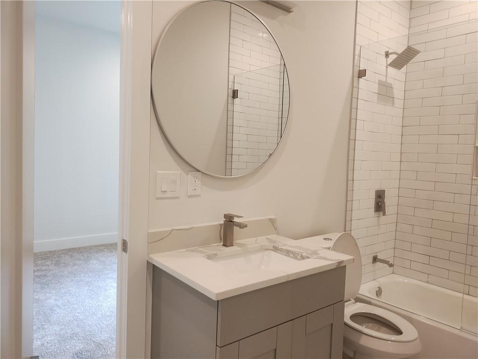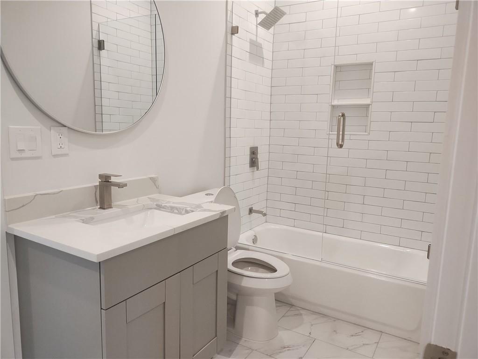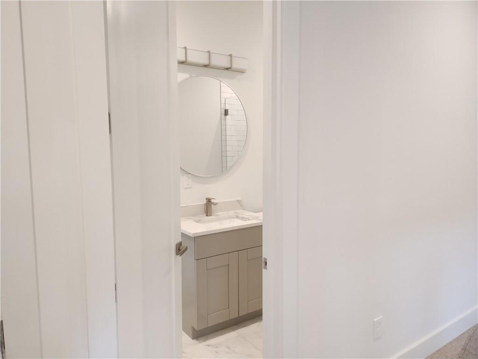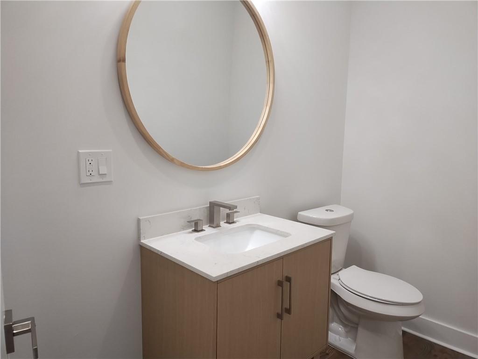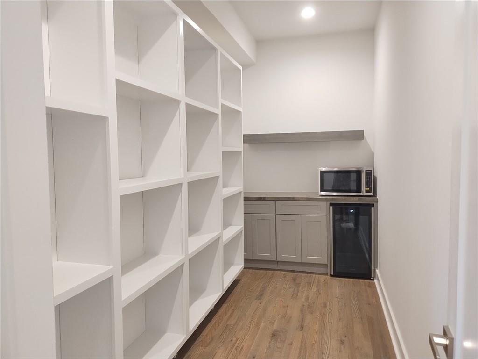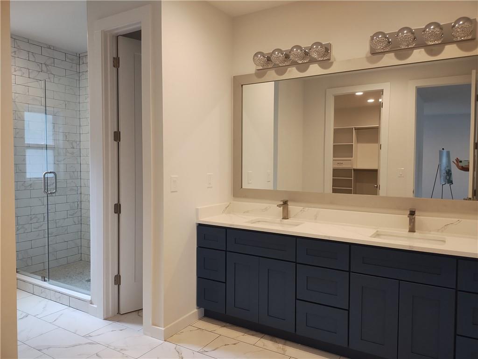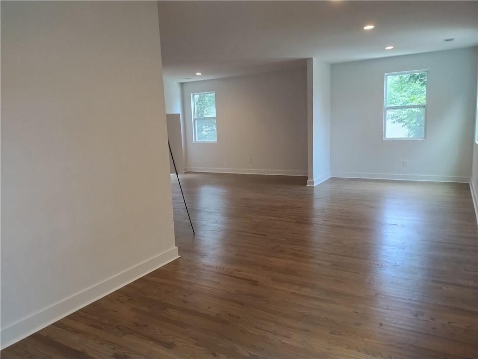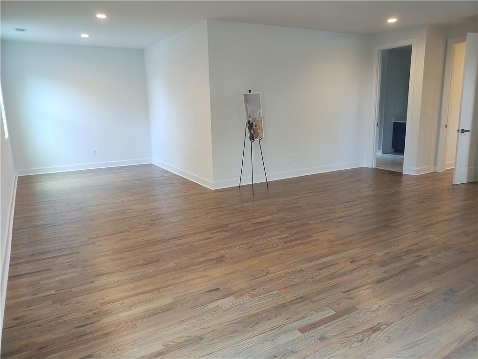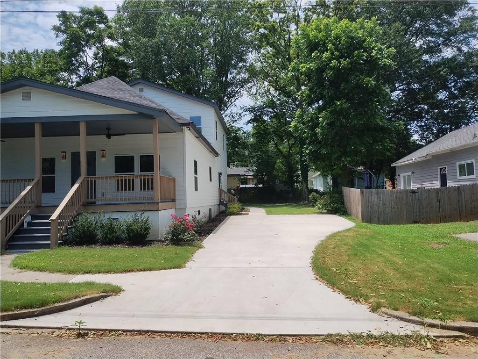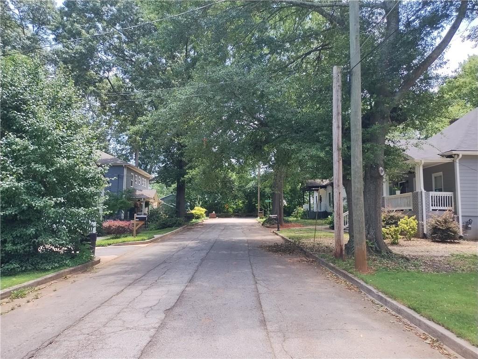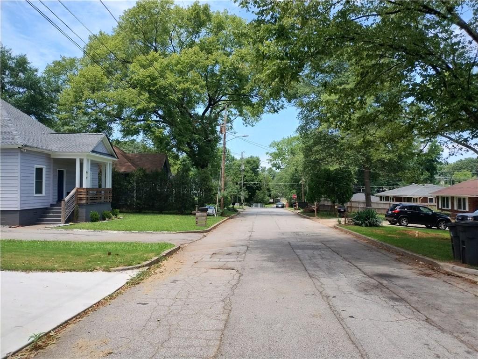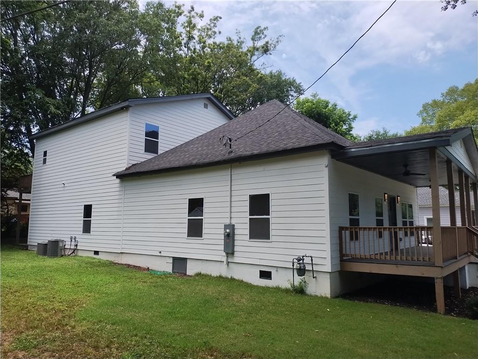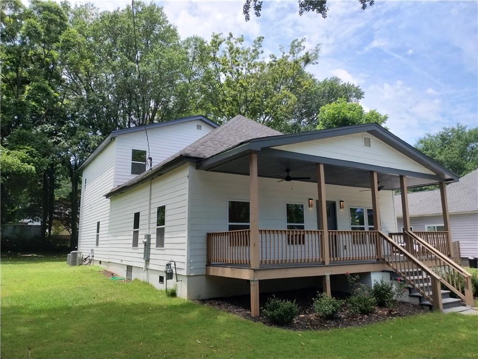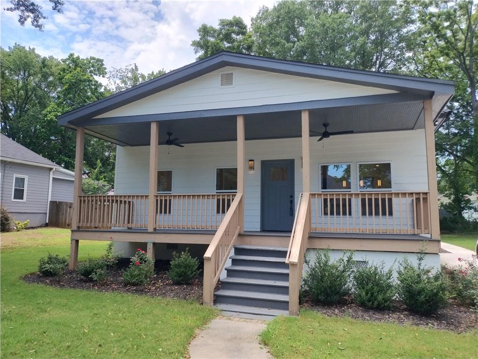3279 Elm Street
College Park, GA 30337
$3,500
Featuring 4 spacious bedrooms and 3.5 bathrooms plus a bonus room, this newly expanded, move-in-ready residence is thoughtfully designed with elevated finishes throughout. The 10-foot ceilings offer a spacious feel! The expansive primary suite upstairs is a serene retreat, offering space for a home office and a workout area. The extra-large walk-in closet is ready for your full wardrobe and shoe collection. Also in the upper level is exclusive access to a 12’x28’ private balcony overlooking the fenced backyard. Hardwood floors flow throughout the home, beautifully complementing the designer cabinetry and oversized walk-in pantry, which includes a convenient chopping block table. A mudroom/laundry area with exterior access adds to the home’s practical appeal. Step outside to enjoy multiple outdoor living spaces: a large back deck, a wraparound path leading to the backyard, and a classic front porch ideal for relaxing. Inside, the open-concept great room and kitchen are perfect for entertaining, centered around a cozy, stone-accented fireplace. Three additional bedrooms include a functional Jack-and-Jill bathroom, and a separate powder room. The bonus room can be used as a 5th bedroom or office. Just a short walk from Woodward Academy and the vibrant downtown College Park area, this home also offers quick access to expressways, MARTA, and airport-friendly routes via Uber. 0.3 mile walk to Woodward Academy or 0.8 mile drive for student drop-off. 0.4 mile walk to Woodward Academy - Lower School. Experience modern luxury in this stunning Craftsman-style home located in Historic College Park! It can be yours! 6 to 24 month leases available with 12 months being the default lease length.
- SubdivisionCollege Park
- Zip Code30337
- CityCollege Park
- CountyFulton - GA
Location
- ElementaryParklane
- JuniorPaul D. West
- HighTri-Cities
Schools
- StatusActive
- MLS #7606241
- TypeRental
MLS Data
- Bedrooms4
- Bathrooms3
- Half Baths1
- RoomsBonus Room
- FeaturesHigh Ceilings 9 ft Main
- KitchenBreakfast Bar, Cabinets White, View to Family Room
- AppliancesDishwasher, Disposal, Dryer, Energy Star Appliances, Gas Oven/Range/Countertop, Gas Range, Gas Water Heater, Microwave, Range Hood, Self Cleaning Oven, Washer
- HVACCeiling Fan(s), Central Air
- Fireplaces1
- Fireplace DescriptionLiving Room
Interior Details
- StyleCraftsman, Traditional
- ConstructionHardiPlank Type
- Built In1925
- StoriesArray
- ParkingDriveway
- FeaturesBalcony, Private Entrance, Private Yard, Rain Gutters
- ServicesAirport/Runway, Near Public Transport, Near Schools, Near Shopping, Near Trails/Greenway
- UtilitiesCable Available, Electricity Available, Natural Gas Available, Sewer Available, Water Available
- Lot DescriptionBack Yard
- Lot Dimensionsx
- Acres0.213
Exterior Details
Listing Provided Courtesy Of: RE/MAX Metro Atlanta Cityside 404-371-4419
Listings identified with the FMLS IDX logo come from FMLS and are held by brokerage firms other than the owner of
this website. The listing brokerage is identified in any listing details. Information is deemed reliable but is not
guaranteed. If you believe any FMLS listing contains material that infringes your copyrighted work please click here
to review our DMCA policy and learn how to submit a takedown request. © 2026 First Multiple Listing
Service, Inc.
This property information delivered from various sources that may include, but not be limited to, county records and the multiple listing service. Although the information is believed to be reliable, it is not warranted and you should not rely upon it without independent verification. Property information is subject to errors, omissions, changes, including price, or withdrawal without notice.
For issues regarding this website, please contact Eyesore at 678.692.8512.
Data Last updated on January 28, 2026 1:03pm


