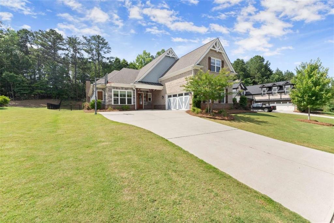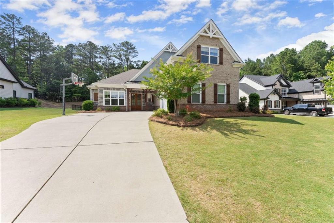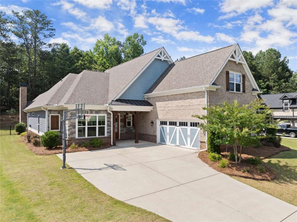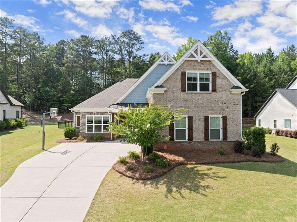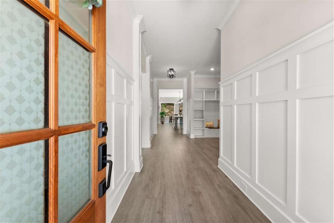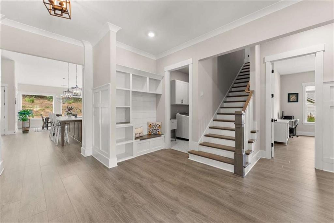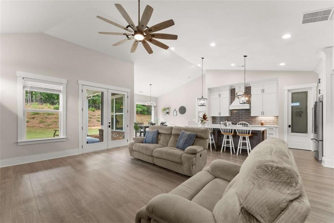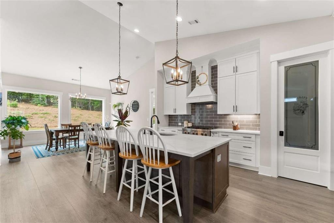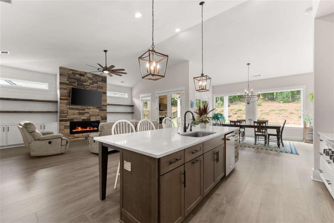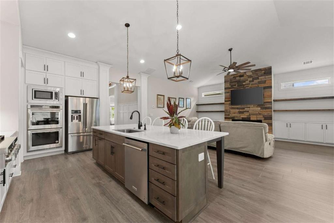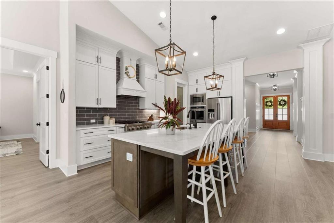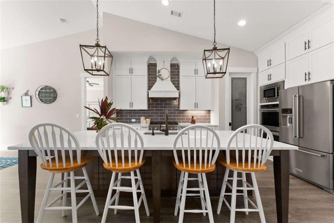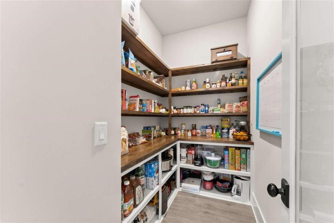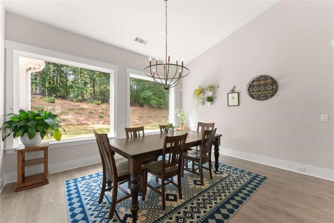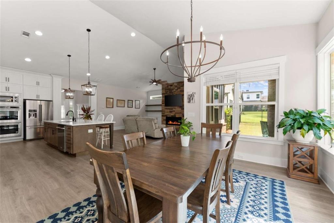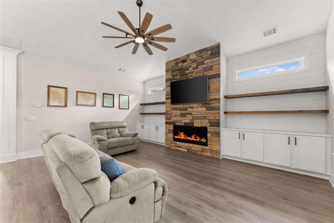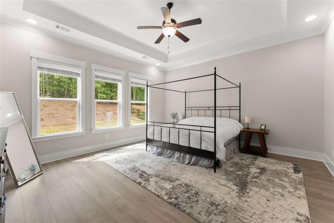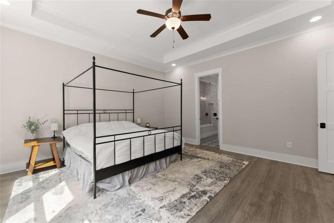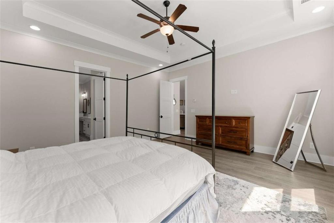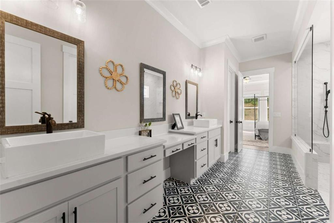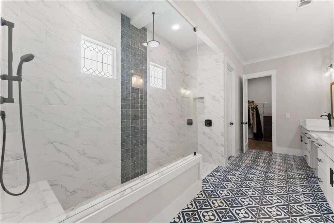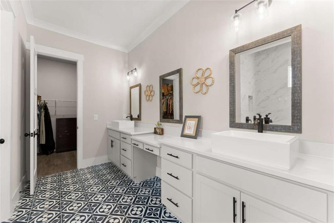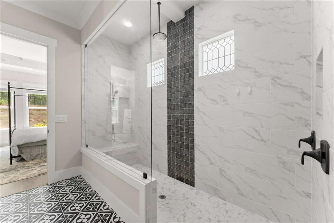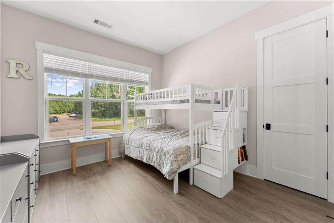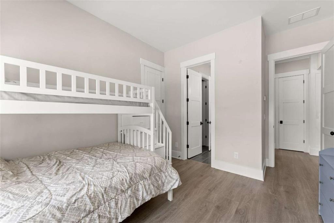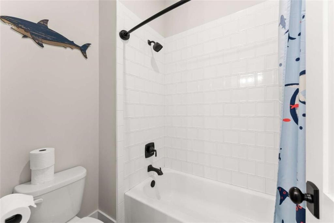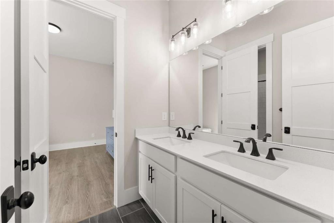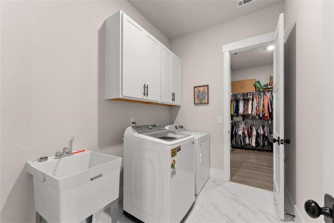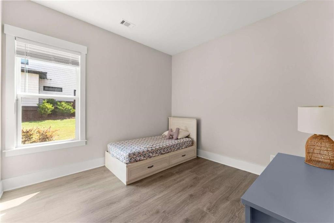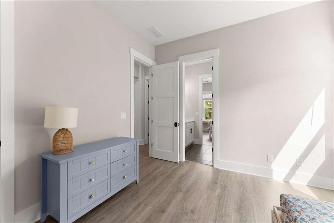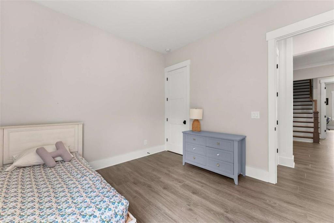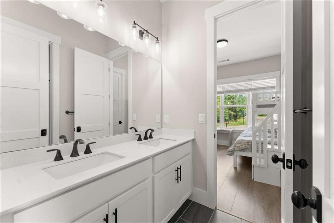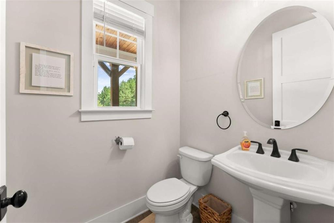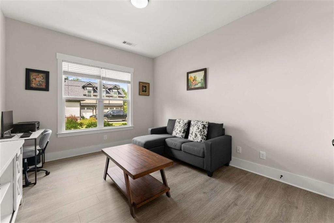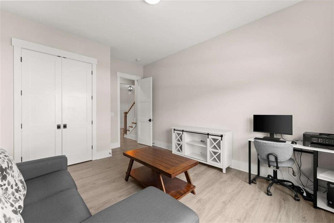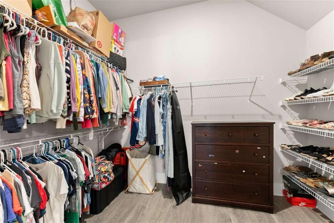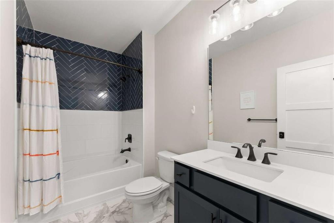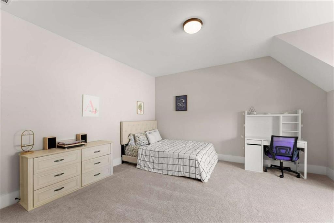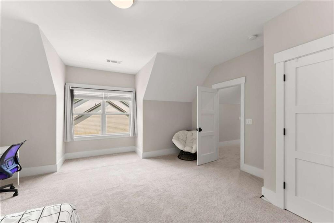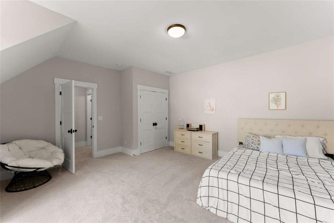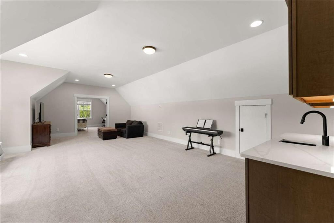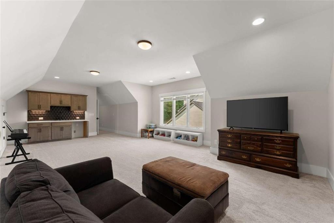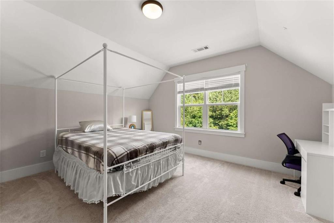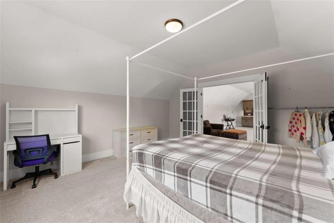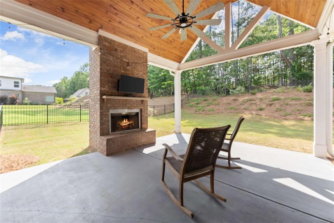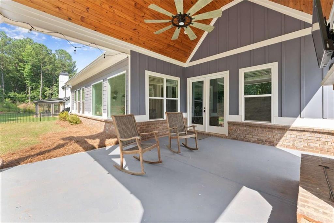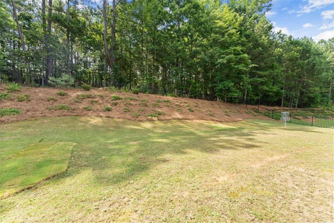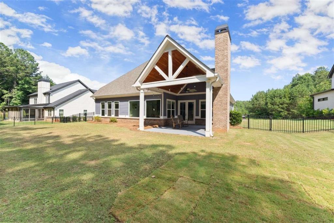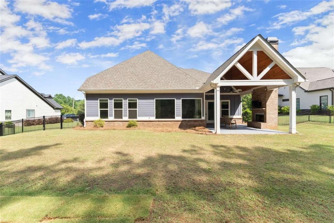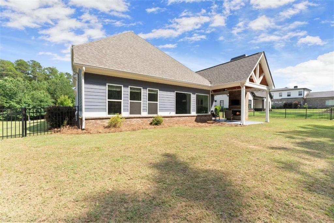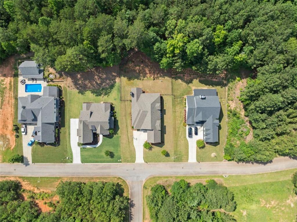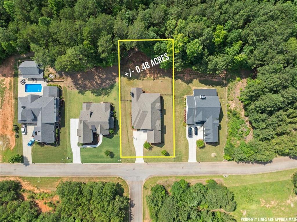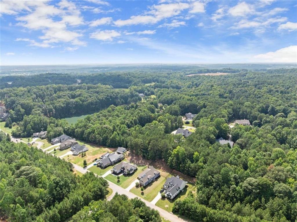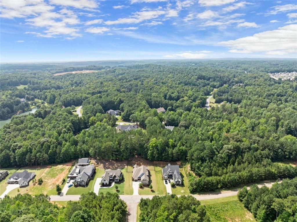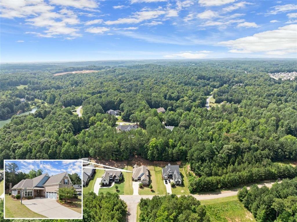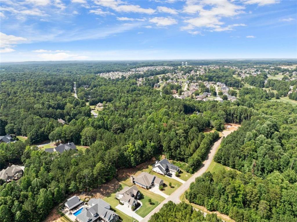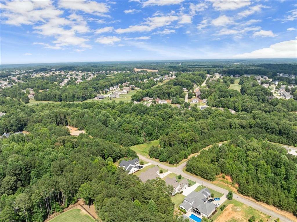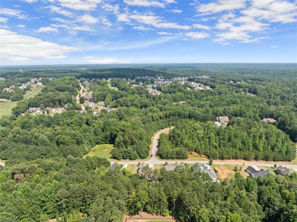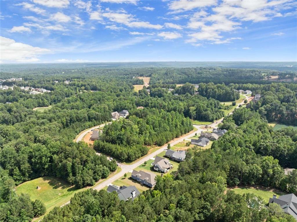7187 Sanctuary Drive
Jefferson, GA 30549
$724,900
Stunning 6-Bedroom Custom Home in Traditions of Braselton Welcome to this gorgeous, custom-built 6-bedroom, 3.5-bath home located in the highly desirable Traditions of Braselton Golf Community. Designed with timeless style and loaded with luxury upgrades, this home offers exceptional functionality and beautiful custom finishes throughout. The spacious open floor plan includes four bedrooms on the main level, including a luxurious primary suite with a spa-like en suite featuring an oversized custom shower and dual walk-in closets. The chef's kitchen is a true showstopper with KitchenAid appliances, quartz countertops, a propane cooktop, double ovens, oversized island, large walk-in pantry with wood shelving and counter space, and a view into the family room with a stunning stacked stone fireplace. Other main-level highlights include a Jack-and-Jill bathroom connecting two secondary bedrooms, and a fourth bedroom currently used as an office with a nearby half bath. Upstairs, you'll find a fifth bedroom with a full bath, a sixth bedroom or flex space, and a huge bonus/game room complete with a custom wet bar - ideal for entertaining, movie nights, or hosting guests. Outside, enjoy a massive covered back patio with tongue and groove vaulted ceilings and a cozy fireplace, overlooking a flat, fenced backyard with wooded views - the perfect setting for a future pool. The oversized garage fits two cars plus a golf cart. As a bonus, both the elementary and middle schools are accessible by golf cart, making daily routines even more convenient for busy families. Live the resort lifestyle with Traditions of Braselton's premier amenities including golf, swim, tennis, a fitness center, clubhouse, walking trails, and on-site dining - all just minutes from shopping, dining, and top-rated schools. This home is truly better than new - schedule your private tour today!
- SubdivisionTraditions of Braselton
- Zip Code30549
- CityJefferson
- CountyJackson - GA
Location
- ElementaryGum Springs
- JuniorWest Jackson
- HighJackson County
Schools
- StatusActive Under Contract
- MLS #7606196
- TypeResidential
MLS Data
- Bedrooms6
- Bathrooms3
- Half Baths1
- Bedroom DescriptionMaster on Main, Oversized Master
- RoomsBonus Room, Family Room, Great Room - 2 Story, Loft
- FeaturesBookcases, Double Vanity, High Ceilings, High Ceilings 9 ft Lower, High Ceilings 9 ft Main, High Ceilings 9 ft Upper, High Speed Internet, Tray Ceiling(s), Vaulted Ceiling(s), Walk-In Closet(s)
- KitchenCabinets White, Kitchen Island, Pantry Walk-In, Solid Surface Counters, View to Family Room
- AppliancesDishwasher, Double Oven, Gas Cooktop, Microwave, Refrigerator
- HVACCeiling Fan(s), Central Air
- Fireplaces1
- Fireplace DescriptionLiving Room, Outside
Interior Details
- StyleCraftsman
- ConstructionBrick, Cement Siding, Stone
- Built In2021
- StoriesArray
- ParkingGarage, Kitchen Level
- FeaturesPrivate Yard
- ServicesCatering Kitchen, Clubhouse, Country Club, Fitness Center, Golf, Homeowners Association, Lake, Near Schools, Playground, Tennis Court(s)
- UtilitiesElectricity Available, Phone Available, Water Available
- SewerPublic Sewer
- Lot DescriptionPrivate
- Acres0.48
Exterior Details
Listing Provided Courtesy Of: Virtual Properties Realty.com 770-495-5050
Listings identified with the FMLS IDX logo come from FMLS and are held by brokerage firms other than the owner of
this website. The listing brokerage is identified in any listing details. Information is deemed reliable but is not
guaranteed. If you believe any FMLS listing contains material that infringes your copyrighted work please click here
to review our DMCA policy and learn how to submit a takedown request. © 2026 First Multiple Listing
Service, Inc.
This property information delivered from various sources that may include, but not be limited to, county records and the multiple listing service. Although the information is believed to be reliable, it is not warranted and you should not rely upon it without independent verification. Property information is subject to errors, omissions, changes, including price, or withdrawal without notice.
For issues regarding this website, please contact Eyesore at 678.692.8512.
Data Last updated on January 28, 2026 1:03pm


