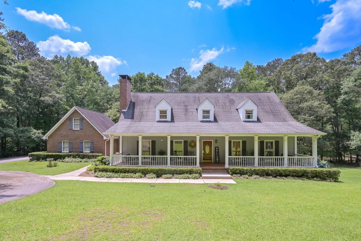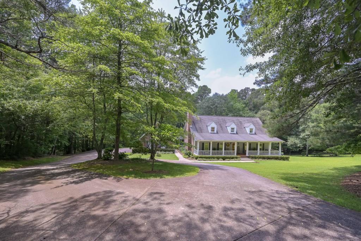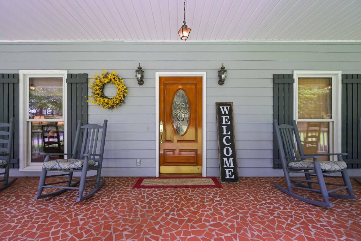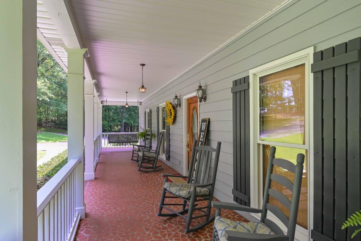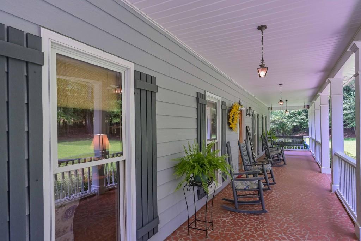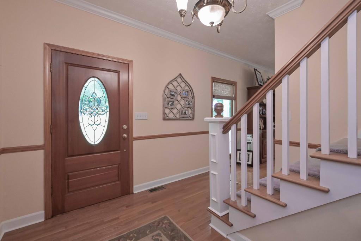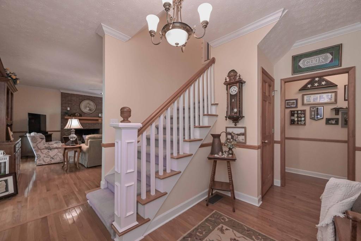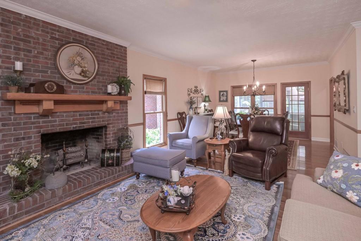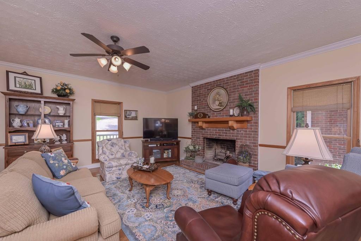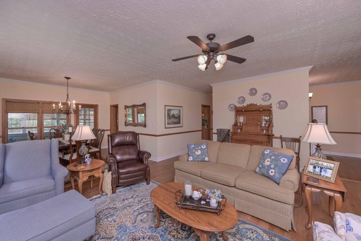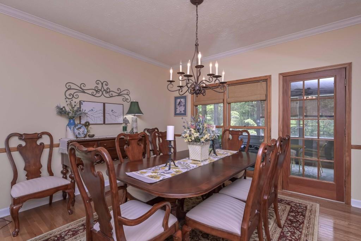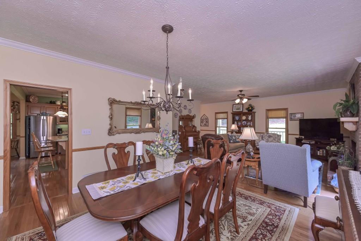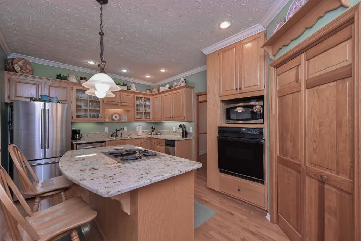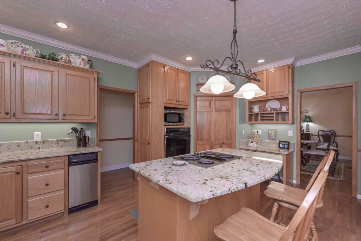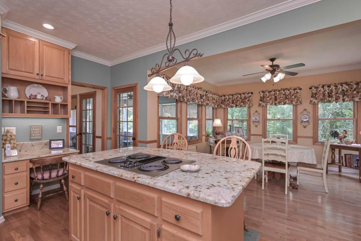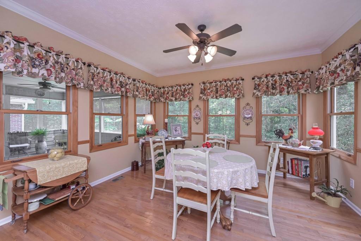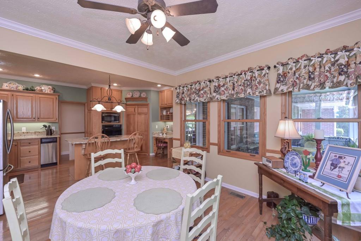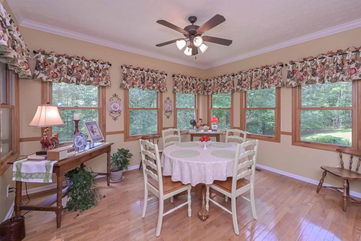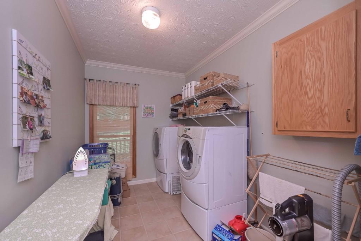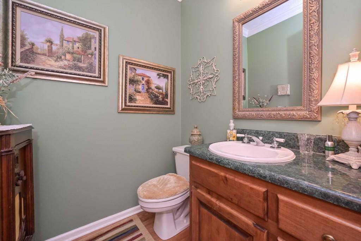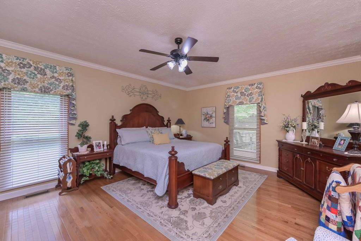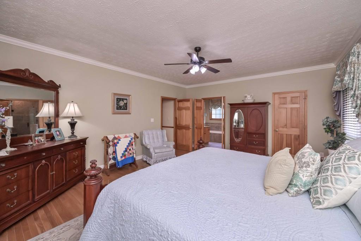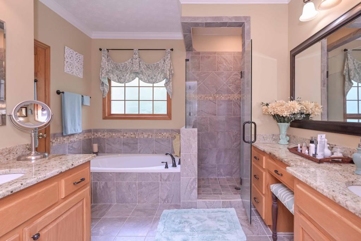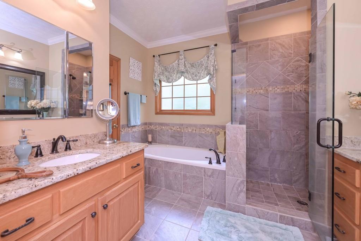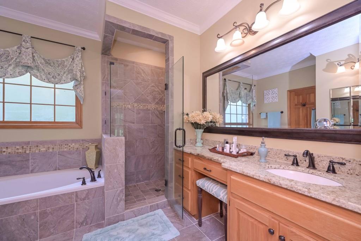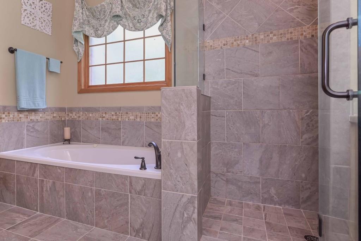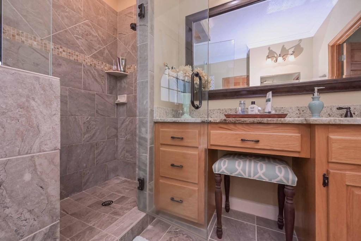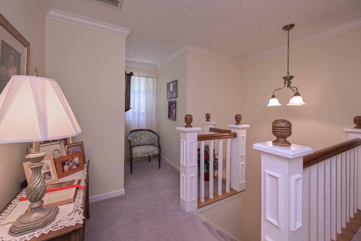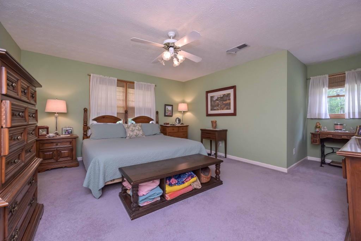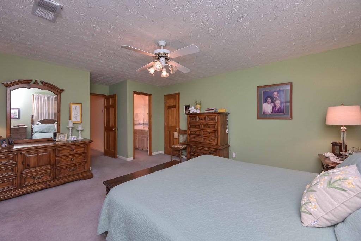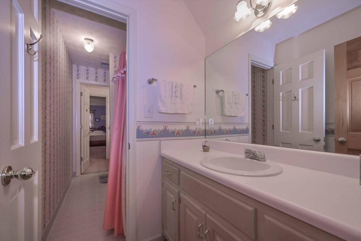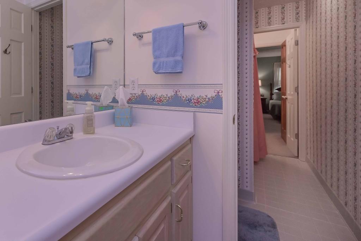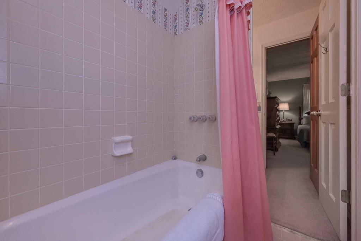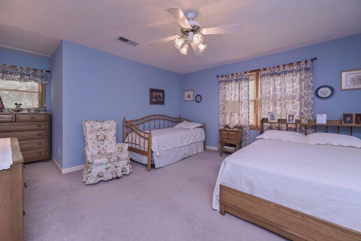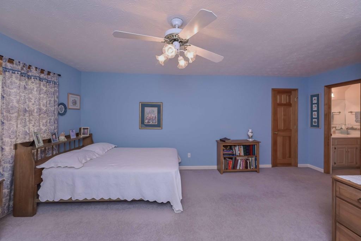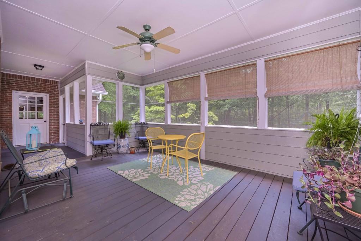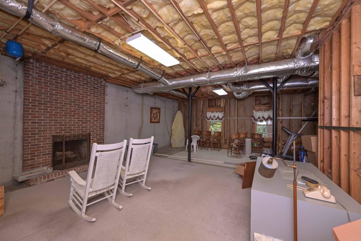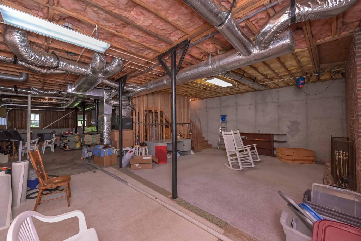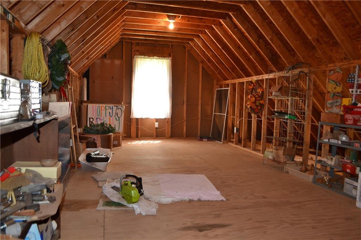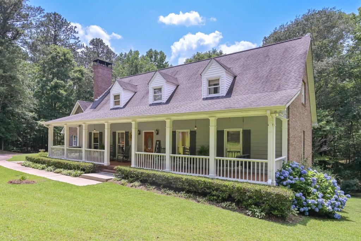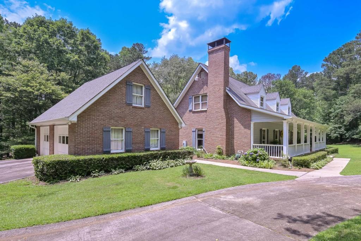3743 Johnston Road
Winston, GA 30187
$549,900
GORGEOUS CAPE COD HOME NESTLED ON 5.246 WOODED ACRES! THIS HOME IS BEAUTIFULLY LANDSCAPED AND HAS AN AMAZING OVERSIZED FRONT PORCH. UPON ENTERING THE FOYER, YOU IMMEDIATELY NOTICE THE GORGEOUS HARDWOOD FLOORS AND THEY CONTINUE THROUGHOUT THE MAIN LEVEL OF THE HOME. THE LIVING ROOM IS SPACIOUS AND HAS A BRICK WOOD BURNING FIREPLACE THAT IS OPEN TO THE FORMAL DINING AREA. THE KITCHEN HAS GRANITE COUNTERS AND PLENTY OF CABINET AND COUNTER SPACE. THERE IS A PANTRY FOR MORE STORAGE. THE HUGE BREAKFAST AREA IS OPEN TO THE KITCHEN AND HAS LOTS OF NATURAL LIGHT COMING IN. IT IS ALSO OFF OF THE LARGE SCREENED PORCH THAT OVERLOOKS THE BACKYARD. FOR CONVENIENCE, THERE IS A HALF BATH FOR GUESTS ON THE MAIN LEVEL. THIS HOME FEATURES A LARGE LAUNDRY ROOM ON THE MAIN LEVEL WITH TILE FLOORS. THE MASTER BEDROOM IS ON THE MAIN LEVEL WITH A WALK-IN CLOSET. THE MASTER BATH HAS 2 SEPARATE VANITIES WITH GRANITE COUNTERS AND ONE HAS A BUILT-IN VANITY AREA. THE MASTER BATH ALSO FEATURES A GARDEN TUB AND SEPARATE TILE SHOWER WITH FRAMELESS GLASS DOOR. UPSTAIRS YOU WILL FIND 2 EXTREMELY LARGE BEDROOMS WITH WALK-IN CLOSETS AND THEY SHARE A JACK & JILL BATHROOM. FOR ADDITIONAL STORAGE, THERE IS A FULL UNFINISHED DAYLIGHT BASEMENT WITH BRICK WOOD BURNING FIREPLACE. THERE ARE 2 EXTERIOR ENTRANCES TO THE BASEMENT AND ONE OF THOSE IS A GARAGE/BOAT DOOR FOR LAWN EQUIPMENT. THIS HOME IS VERY LOW MAINTENANCE WITH 3 SIDES BRICK, ALUMINUM SOFFITS & FASCIA AND VINYL CEILINGS ON THE FRONT PORCH. THIS HOME ALSO OFFERS SURGE PROTECTION FOR THE ENTIRE HOUSE AND A 2 CAR ATTACHED GARAGE. THIS HOME HAS BEEN WELL MAINTAINED AND IS A MUST SEE!
- Zip Code30187
- CityWinston
- CountyDouglas - GA
Location
- ElementaryMason Creek
- JuniorMason Creek
- HighAlexander
Schools
- StatusActive
- MLS #7606098
- TypeResidential
MLS Data
- Bedrooms3
- Bathrooms2
- Half Baths1
- Bedroom DescriptionMaster on Main, Split Bedroom Plan
- BasementDaylight, Exterior Entry, Full, Interior Entry, Unfinished, Walk-Out Access
- FeaturesCrown Molding, Entrance Foyer
- KitchenBreakfast Room, Cabinets Stain, Kitchen Island, Pantry, Stone Counters
- AppliancesDishwasher, Electric Cooktop, Electric Oven/Range/Countertop, Electric Water Heater, Microwave, Trash Compactor
- HVACCeiling Fan(s), Central Air, Electric
- Fireplaces2
- Fireplace DescriptionBrick, Living Room, Masonry
Interior Details
- StyleCape Cod, Traditional
- ConstructionBrick, Brick 3 Sides
- Built In1992
- StoriesArray
- ParkingAttached, Garage, Garage Door Opener, Garage Faces Side, Kitchen Level
- FeaturesPrivate Yard
- UtilitiesCable Available, Electricity Available, Phone Available, Water Available
- SewerSeptic Tank
- Lot DescriptionLandscaped, Private, Wooded
- Acres5.25
Exterior Details
Listing Provided Courtesy Of: Jeff Justice and Company Realtors 678-838-4454
Listings identified with the FMLS IDX logo come from FMLS and are held by brokerage firms other than the owner of
this website. The listing brokerage is identified in any listing details. Information is deemed reliable but is not
guaranteed. If you believe any FMLS listing contains material that infringes your copyrighted work please click here
to review our DMCA policy and learn how to submit a takedown request. © 2025 First Multiple Listing
Service, Inc.
This property information delivered from various sources that may include, but not be limited to, county records and the multiple listing service. Although the information is believed to be reliable, it is not warranted and you should not rely upon it without independent verification. Property information is subject to errors, omissions, changes, including price, or withdrawal without notice.
For issues regarding this website, please contact Eyesore at 678.692.8512.
Data Last updated on December 9, 2025 4:03pm


